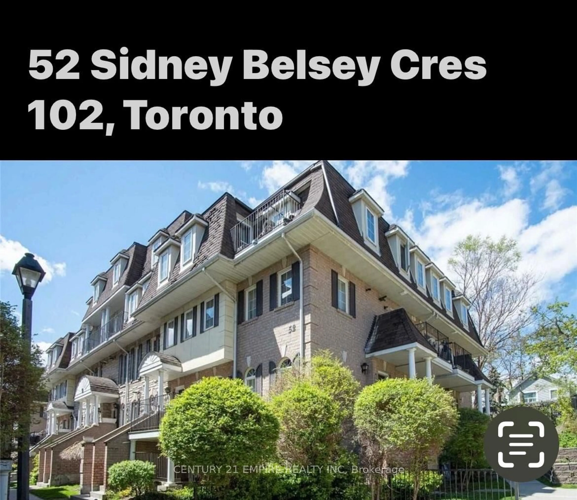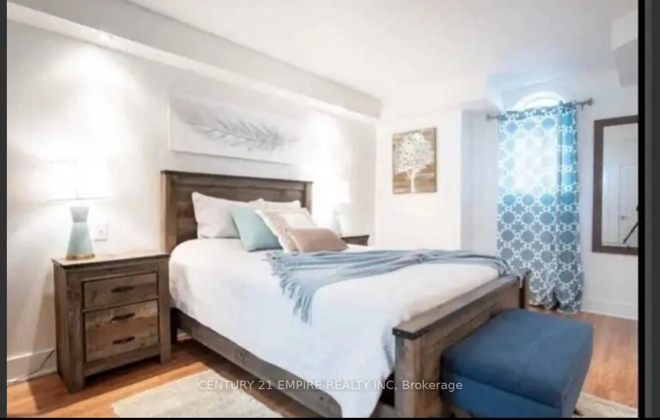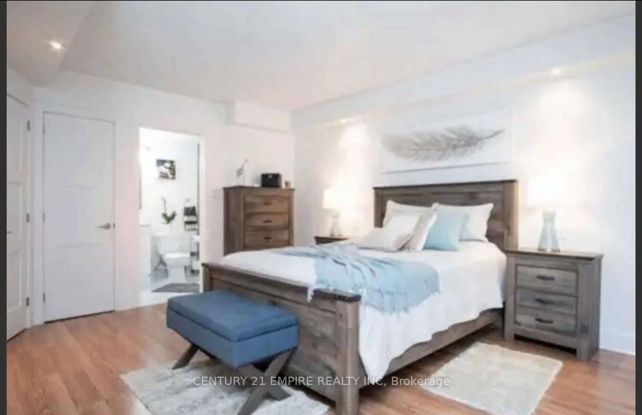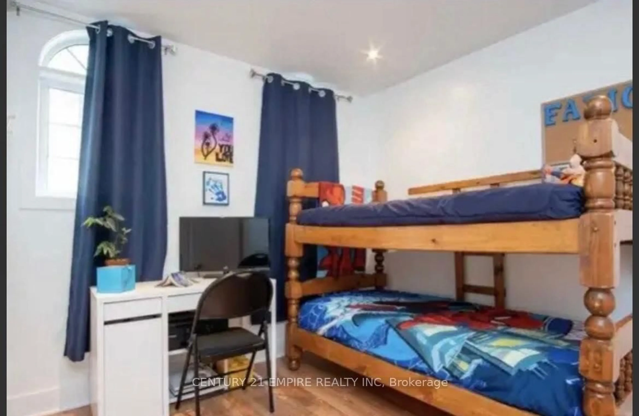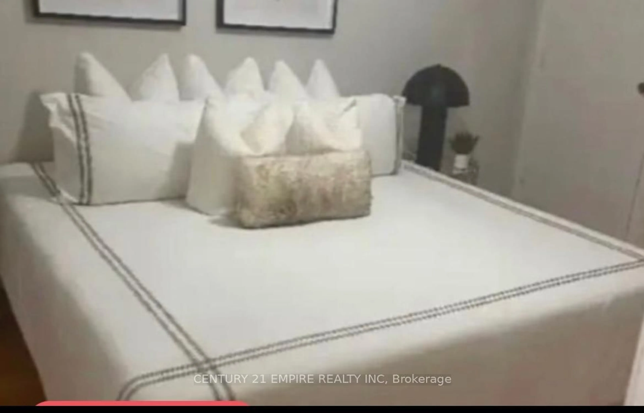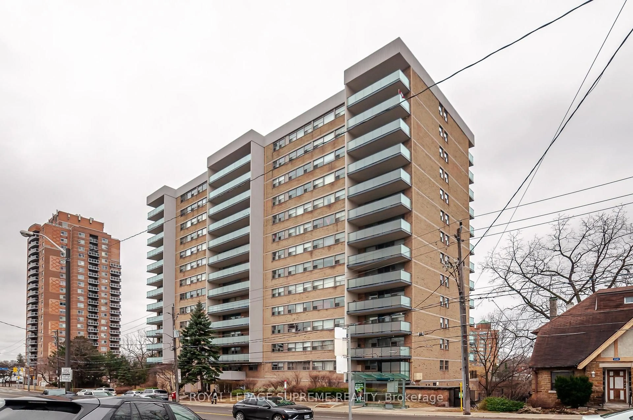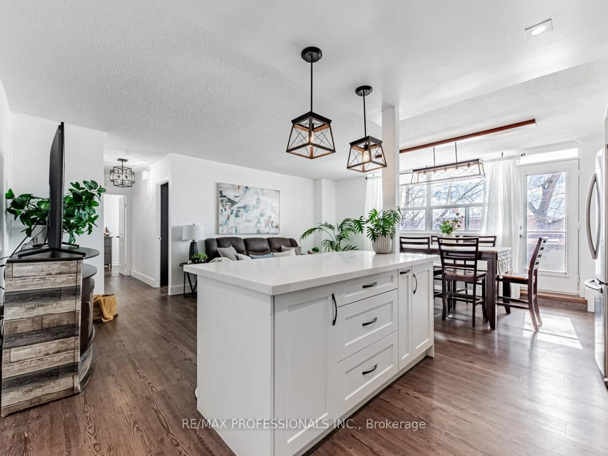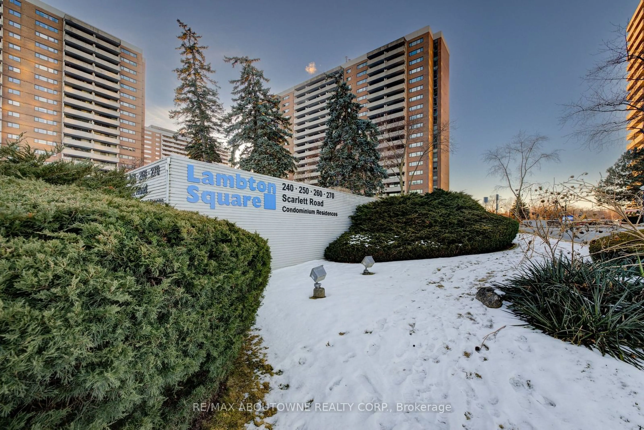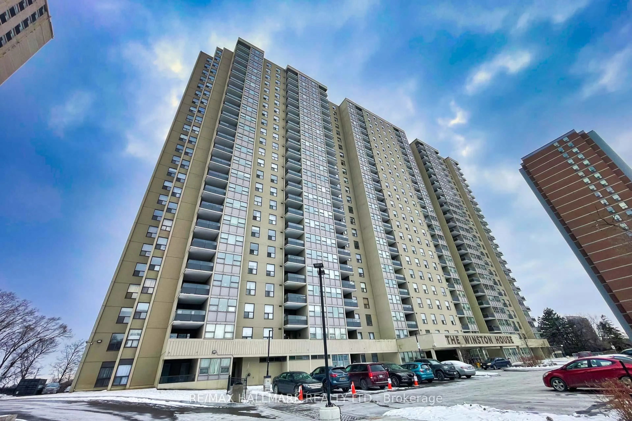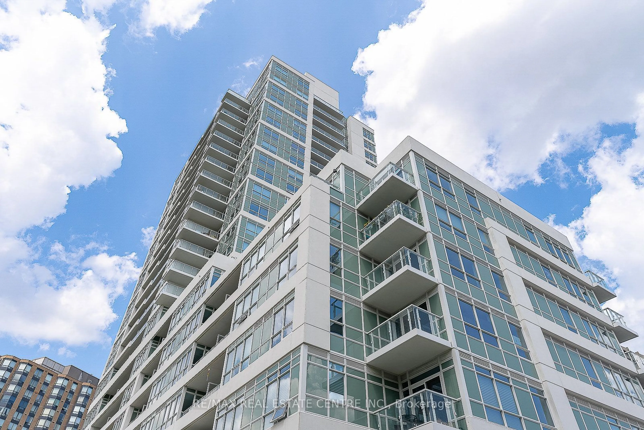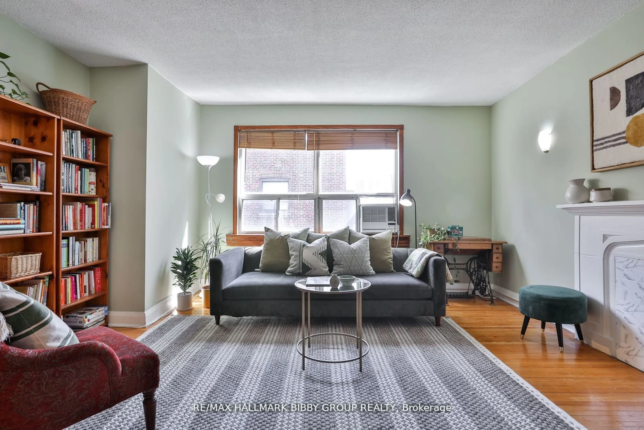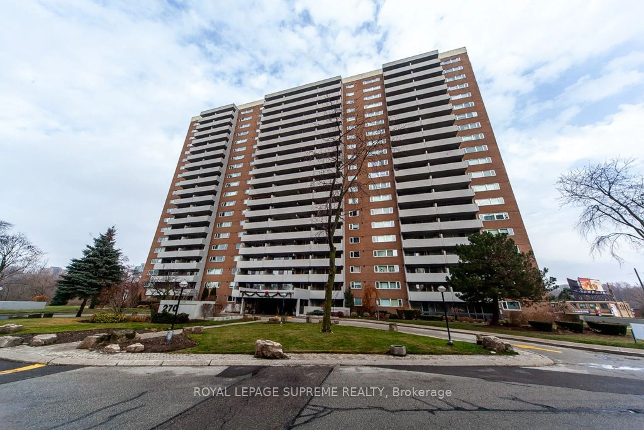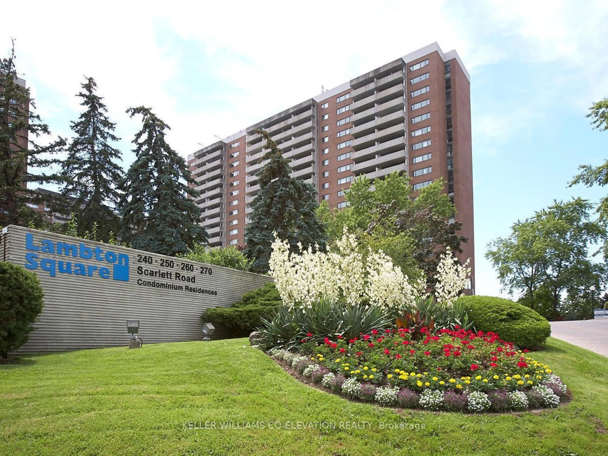52 SIDNEY BELSEY Cres #102, Toronto, Ontario M6M 5J1
Contact us about this property
Highlights
Estimated ValueThis is the price Wahi expects this property to sell for.
The calculation is powered by our Instant Home Value Estimate, which uses current market and property price trends to estimate your home’s value with a 90% accuracy rate.Not available
Price/Sqft$585/sqft
Est. Mortgage$2,744/mo
Maintenance fees$690/mo
Tax Amount (2024)$1,918/yr
Days On Market20 hours
Description
First time home buyers , Investors Welcome to this Beautiful furnished Ready To Move In 3 Bedrooms 2 full bathrooms, huge primery room with ensuite stand up shower and marble floors, walk in closet separated from the 2 bedrooms and 2 good size bedrooms with large closets.Home. Bright, Spacious, And Affordable. Open-Concept Living And Dining W/Beautiful Upgraded Flooring, Quartz Counter In Kitchen And Walkout To Terrace. All Doors changed in 2021, Roof 2022,, very well maintained home in a desirable family oriented neighborhood. Steps Away From Schools, Parks, Highways, Ttc & Go.
Property Details
Interior
Features
Flat Floor
Living
6.38 x 3.26hardwood floor / Combined W/Dining
Dining
6.38 x 3.26hardwood floor / Combined W/Living
Primary
5.05 x 3.31hardwood floor / W/I Closet / 3 Pc Bath
2nd Br
3.29 x 3.07hardwood floor / Large Closet
Exterior
Features
Parking
Garage spaces 1
Garage type Underground
Other parking spaces 0
Total parking spaces 1
Condo Details
Inclusions
Property History
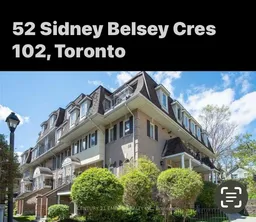 10
10Get up to 1% cashback when you buy your dream home with Wahi Cashback

A new way to buy a home that puts cash back in your pocket.
- Our in-house Realtors do more deals and bring that negotiating power into your corner
- We leverage technology to get you more insights, move faster and simplify the process
- Our digital business model means we pass the savings onto you, with up to 1% cashback on the purchase of your home
