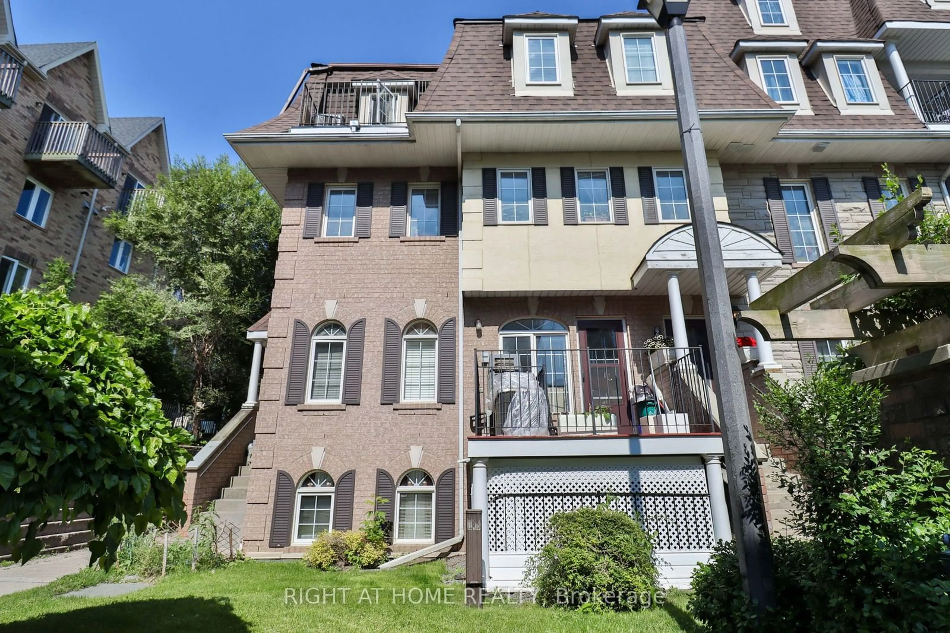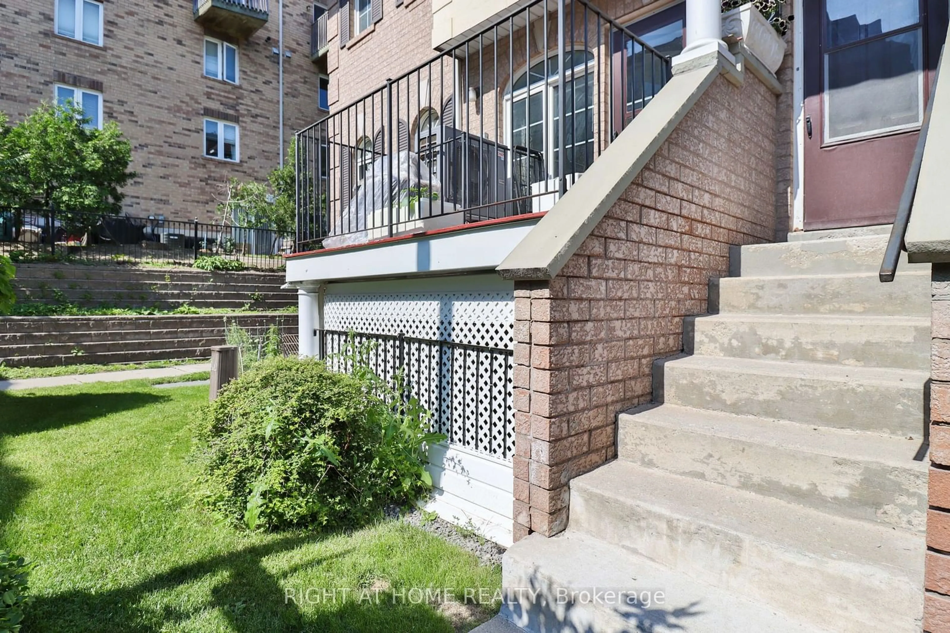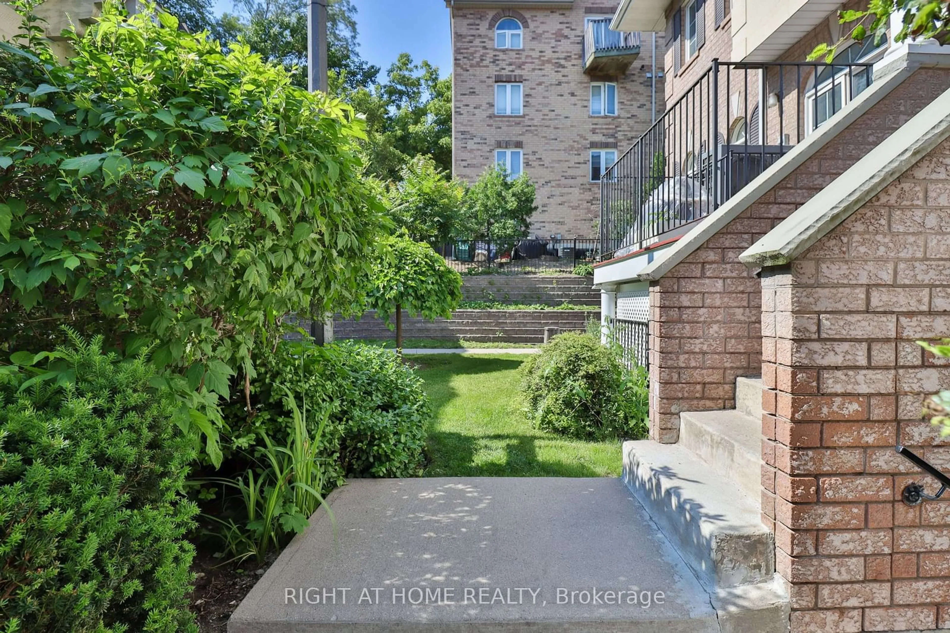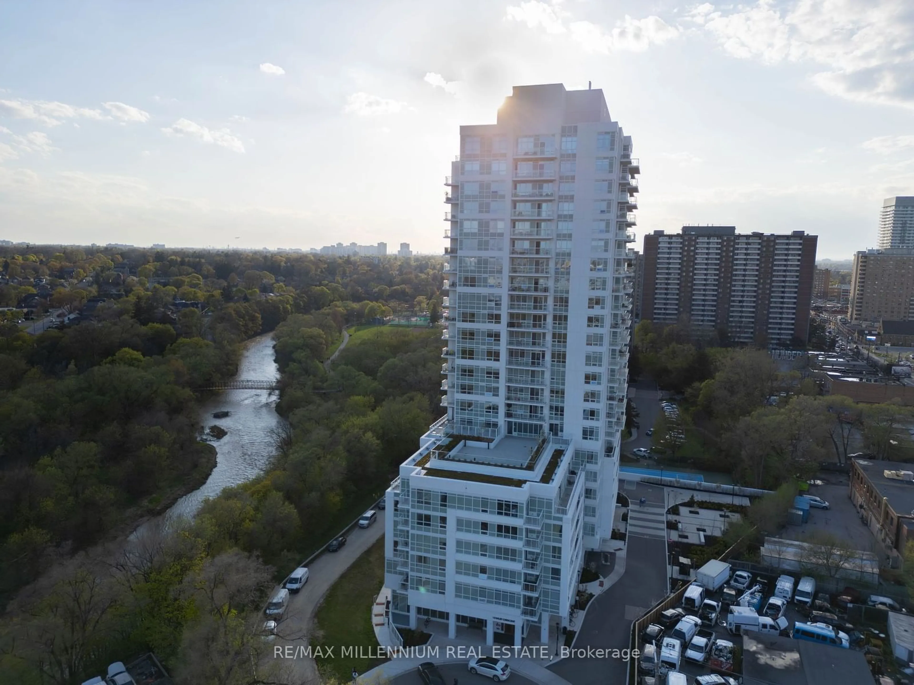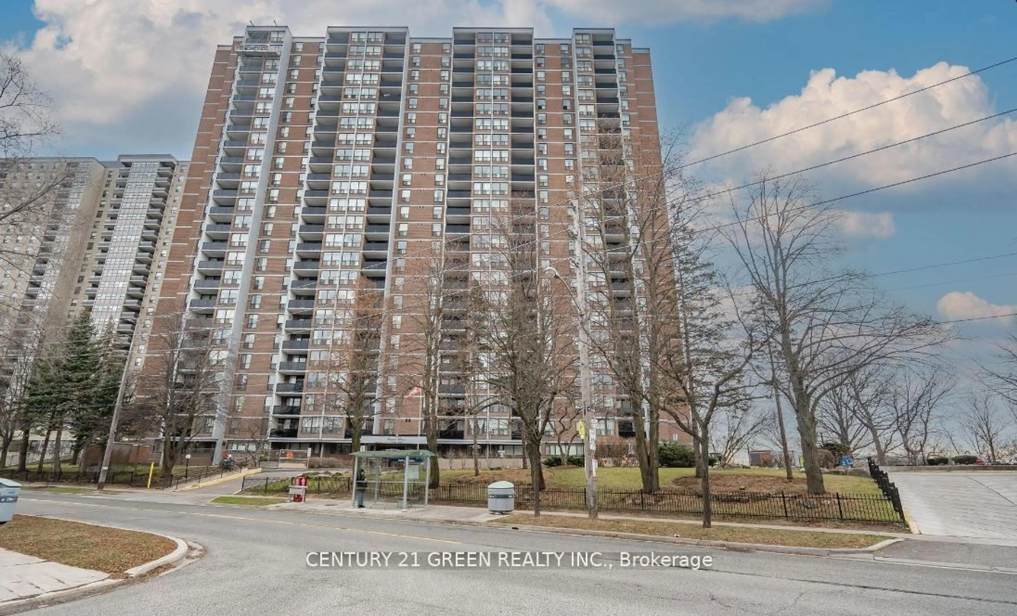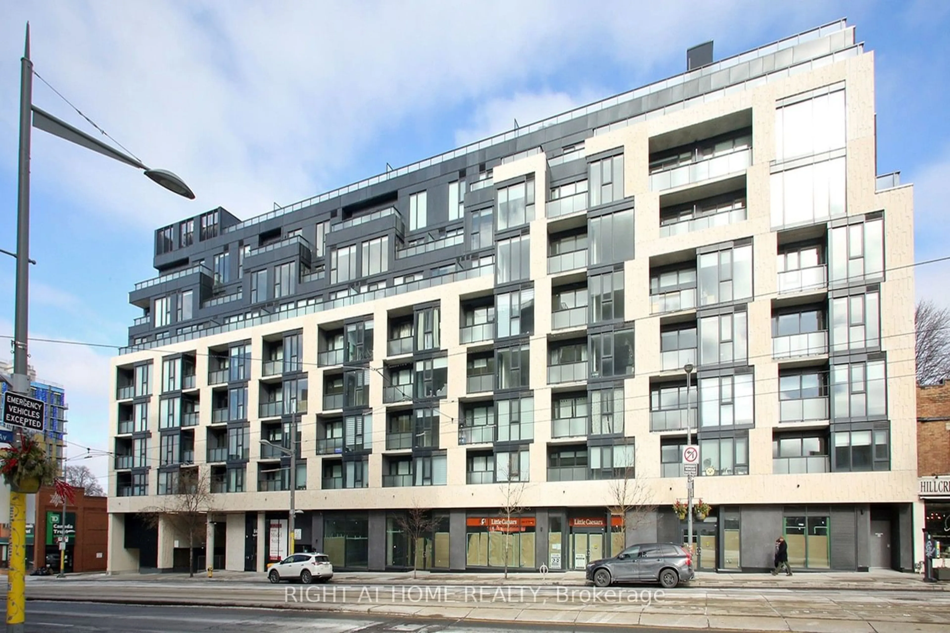50 Sidney Belsey Cres #202, Toronto, Ontario M6M 5H9
Contact us about this property
Highlights
Estimated ValueThis is the price Wahi expects this property to sell for.
The calculation is powered by our Instant Home Value Estimate, which uses current market and property price trends to estimate your home’s value with a 90% accuracy rate.$620,000*
Price/Sqft$610/sqft
Days On Market42 days
Est. Mortgage$2,856/mth
Maintenance fees$696/mth
Tax Amount (2024)$1,892/yr
Description
Welcome to 202- 50 Sidney Belsey. This stacked townhouse unit offers with 3 spacious bedroom ,with direct access to private balcony and two full bath.Master BR offers a walk in closet and a 4pc ensuite bathroom that separate from the other two rooms.Its a Second level end unit. Great start for 1st time buyer/investors or for someone who would like to down size.Excellent Location Surrounded By many amenities, Easy Access To public transit and the upcoming Eglinton LRT, Go Train, 400/401 Minutes To Shopping Malls and plaza, Short Walk To Schools, Parks & Playgrounds.You'll Be A Few Minutes Walk to Hiking Trails Along The Humber River. Furnace and central AC was been replaced (2024) HWT (R) 2024
Property Details
Interior
Features
Main Floor
Living
6.77 x 3.08Laminate / Combined W/Dining / W/O To Balcony
Dining
6.77 x 3.08Laminate / Combined W/Living
Kitchen
3.00 x 2.32Ceramic Floor / Ceramic Back Splash / Double Sink
Prim Bdrm
4.95 x 3.10Casement Windows / 4 Pc Ensuite / W/I Closet
Exterior
Features
Parking
Garage spaces 1
Garage type Underground
Other parking spaces 0
Total parking spaces 1
Condo Details
Amenities
Visitor Parking
Inclusions
Property History
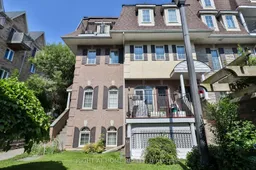 28
28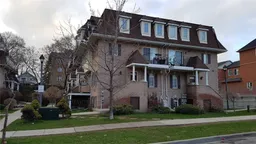 15
15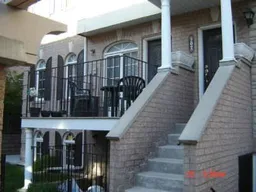 6
6Get up to 1% cashback when you buy your dream home with Wahi Cashback

A new way to buy a home that puts cash back in your pocket.
- Our in-house Realtors do more deals and bring that negotiating power into your corner
- We leverage technology to get you more insights, move faster and simplify the process
- Our digital business model means we pass the savings onto you, with up to 1% cashback on the purchase of your home
