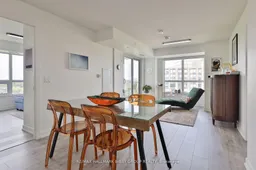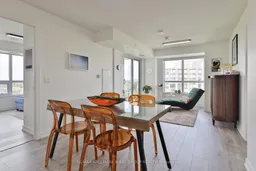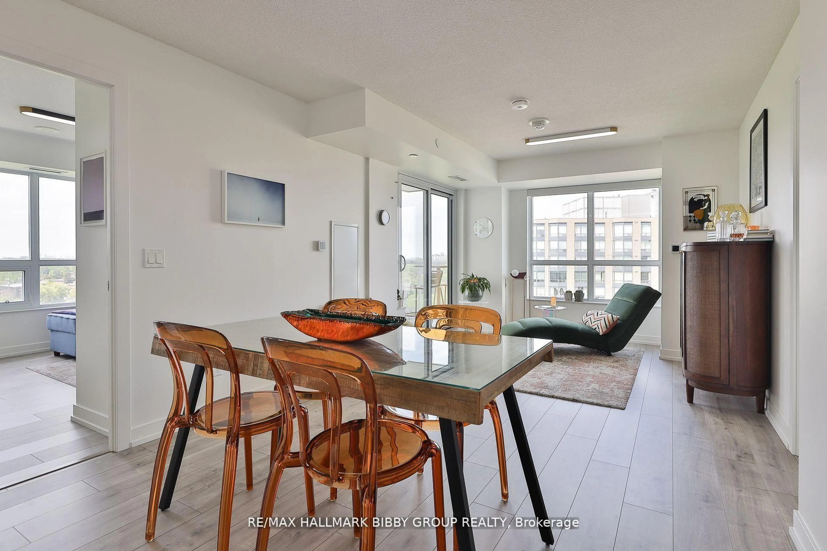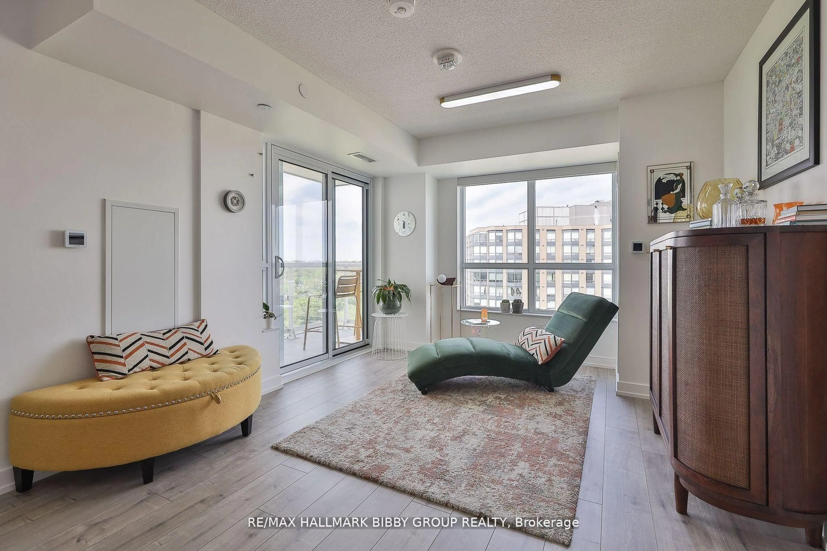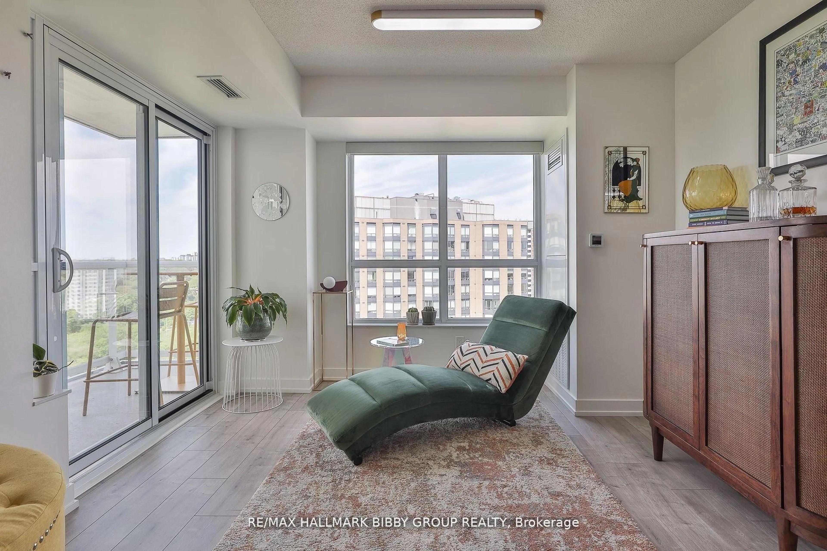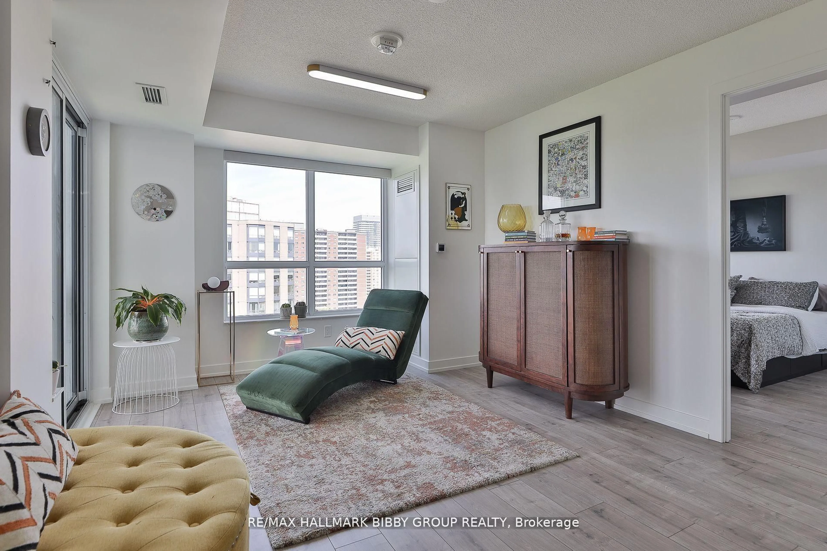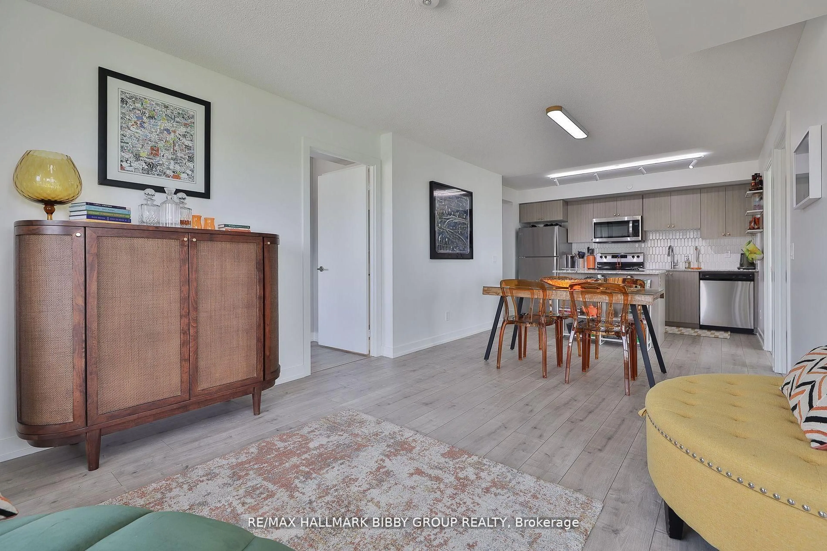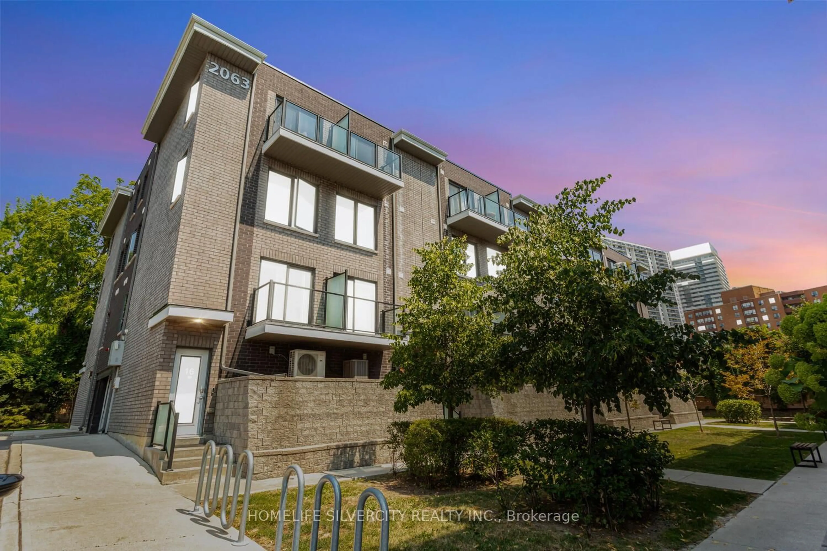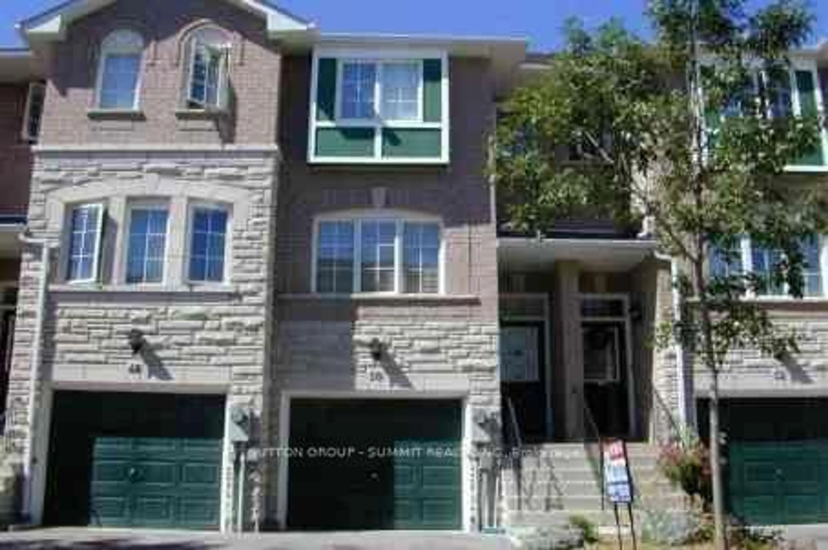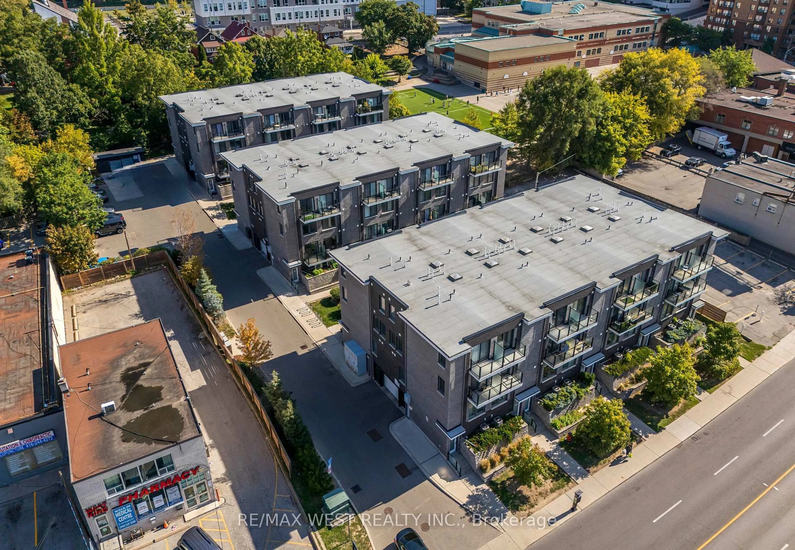10 Wilby Cres #1506, Toronto, Ontario M9N 1E5
Contact us about this property
Highlights
Estimated valueThis is the price Wahi expects this property to sell for.
The calculation is powered by our Instant Home Value Estimate, which uses current market and property price trends to estimate your home’s value with a 90% accuracy rate.Not available
Price/Sqft$950/sqft
Monthly cost
Open Calculator

Curious about what homes are selling for in this area?
Get a report on comparable homes with helpful insights and trends.
+8
Properties sold*
$618K
Median sold price*
*Based on last 30 days
Description
An iconic and majestic home, this 998 square foot, three bedroom masterpiece in The Humber provides an unrivalled living experience complemented by updated finishes, an abundance of natural light and jaw-dropping views throughout.Conveniently situated with the Go Station, Up-Express and TTC at your doorstep and grocery, pharmacy, parks, and cafes just seconds away, every inch of this immaculate suite reflects superior craftsmanship and attention to detail.The sun-drenched principal rooms are an entertainers dream and seamlessly integrate into a private balcony oasis overlooking theHumber River. Spot deer, beavers, bald eagles, migrating salmon, and more while hosting friends and family in the customized kitchen, fitted with top-of-the line appliances and ample storage.The indulgent primary bedroom retreat features an opulent, custom, spa-like ensuite bathroom, while the spacious west-facing second bedroom provides flexibility for guests, or a home gym, and features breathtaking views of the West Humber RiverRecreational Trail. The luminous third-bedroom is perfect for families or those in need of an unrivalled work from home solution or theatre room.The building has a stunning roof-top terrace, peaceful river-side lounge, out door barbecue parkette, multi-use party rooms and beautiful riverside gym with balcony. For those seeking outdoor adventures: walking, biking and running trails, multiple parks and green spaces, The Lions Club pool and ice rink, soccer fields, baseball diamonds, tennis courts and more are all less than a hop, skip and jump away!The perfect balance between urban ease and nature haven, make this your home today.
Property Details
Interior
Features
Main Floor
Dining
3.29 x 8.07Combined W/Living / Open Concept / Laminate
3rd Br
2.89 x 3.04Window / Closet / Laminate
Kitchen
3.29 x 8.07Combined W/Dining / Stainless Steel Appl / Laminate
Primary
3.3 x 3.3Window / Closet / 4 Pc Ensuite
Exterior
Features
Parking
Garage spaces 1
Garage type Underground
Other parking spaces 0
Total parking spaces 1
Condo Details
Amenities
Party/Meeting Room, Rooftop Deck/Garden, Bike Storage, Exercise Room, Visitor Parking, Gym
Inclusions
Property History
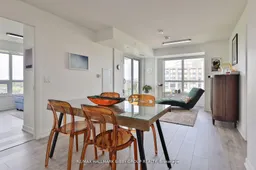 30
30