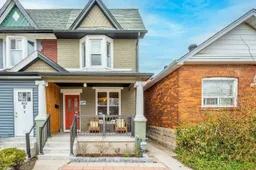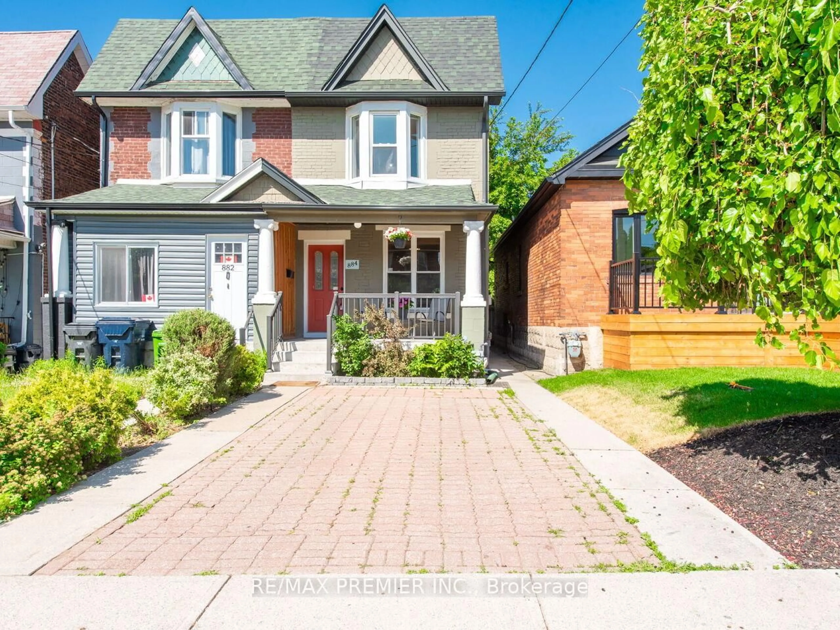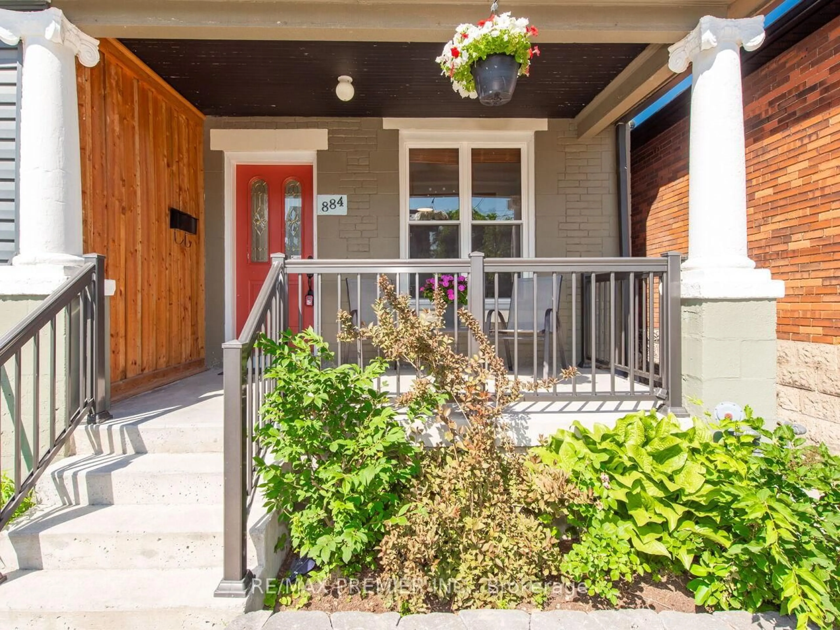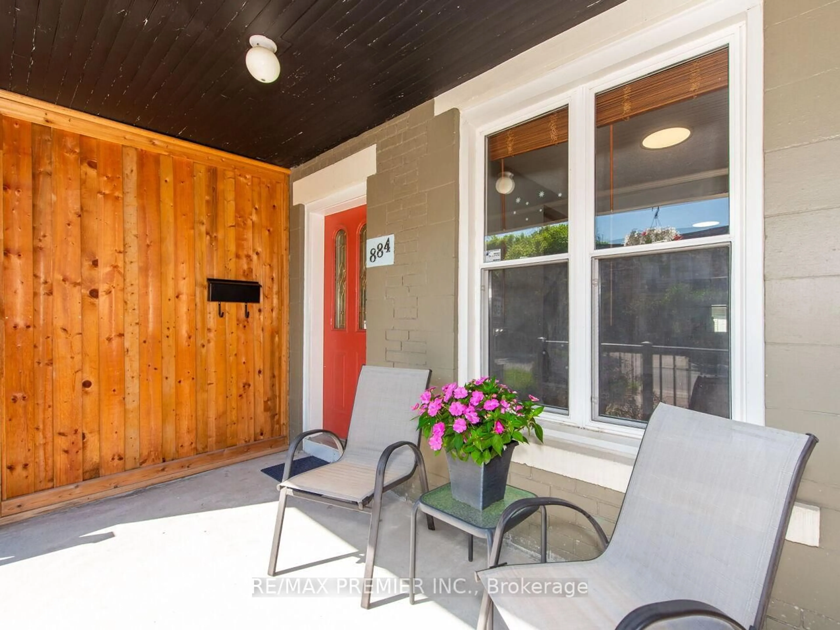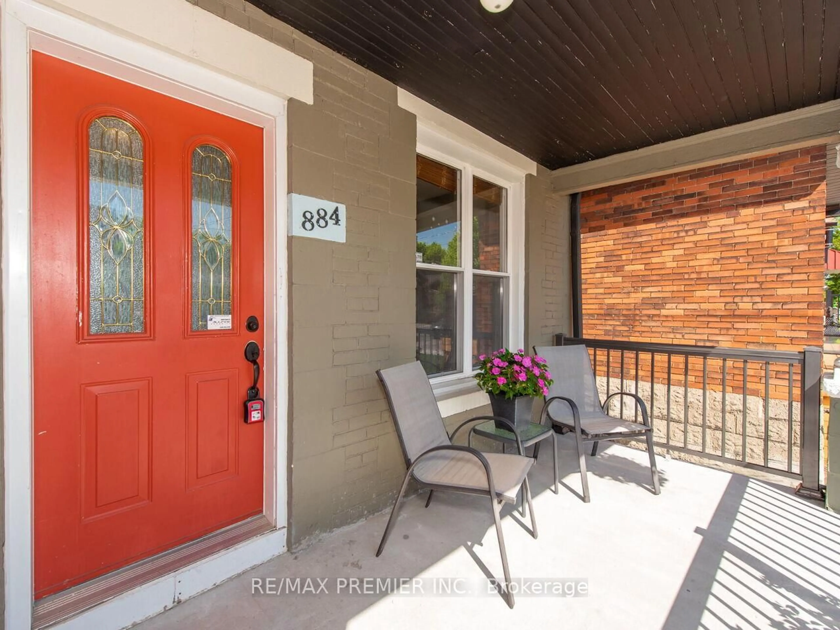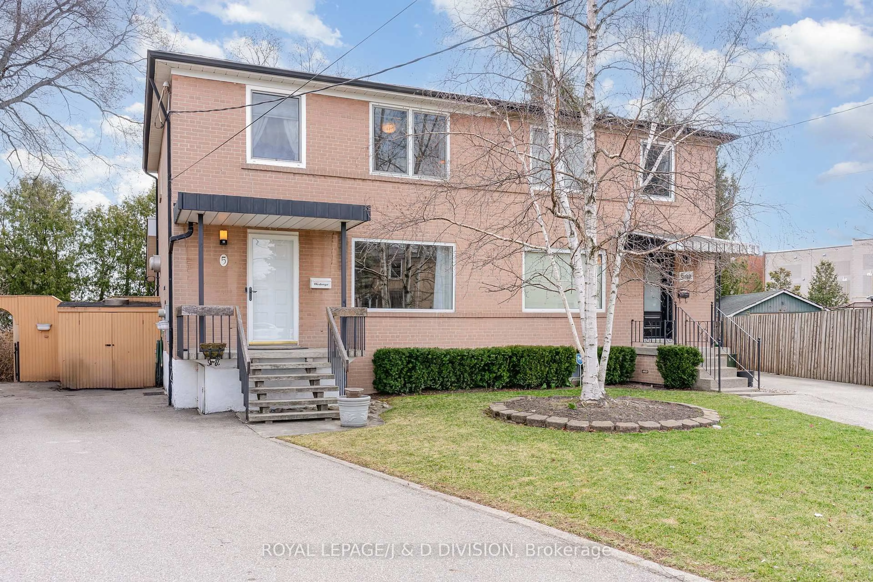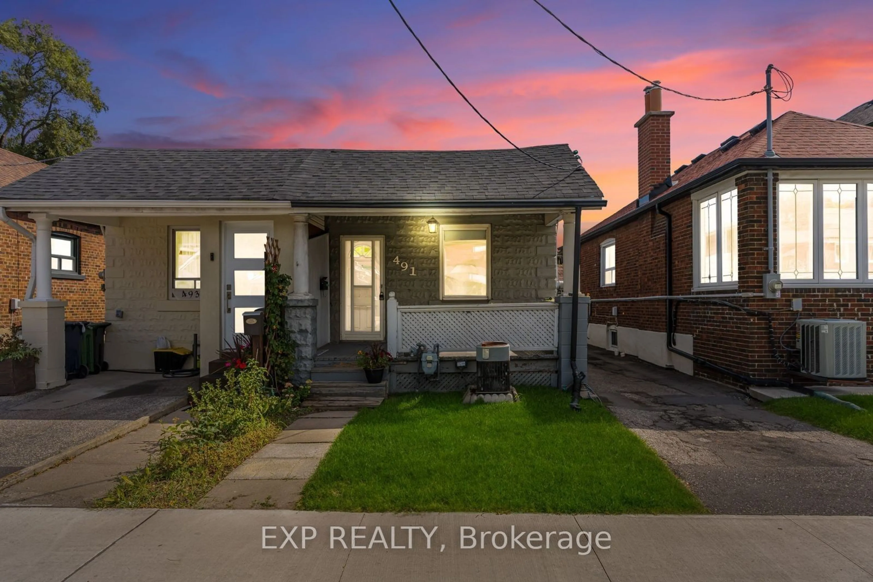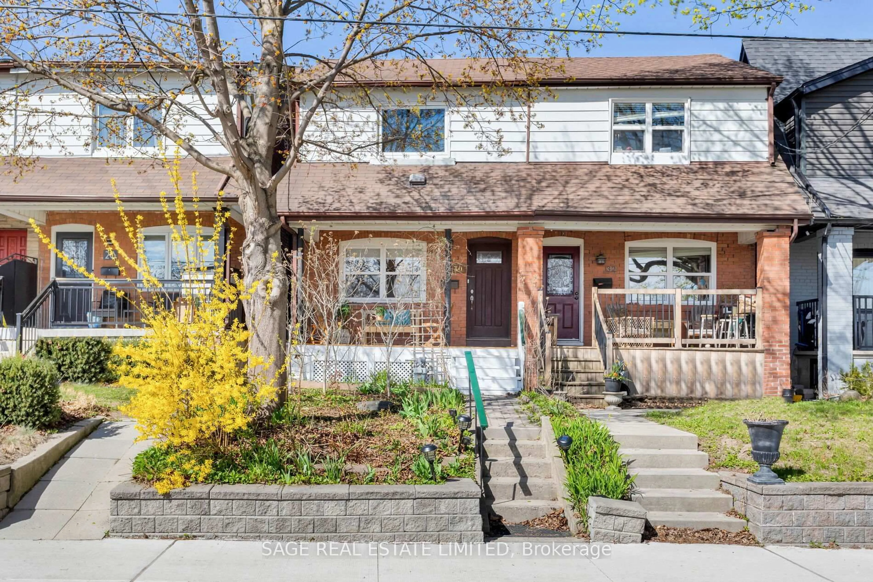884 Runnymede Rd, Toronto, Ontario M6N 3W4
Contact us about this property
Highlights
Estimated valueThis is the price Wahi expects this property to sell for.
The calculation is powered by our Instant Home Value Estimate, which uses current market and property price trends to estimate your home’s value with a 90% accuracy rate.Not available
Price/Sqft$935/sqft
Monthly cost
Open Calculator

Curious about what homes are selling for in this area?
Get a report on comparable homes with helpful insights and trends.
+1
Properties sold*
$1.1M
Median sold price*
*Based on last 30 days
Description
Charming 2-Storey Semi-Detached Home on a kid-friendly peaceful dead-end street. The combined living and dining area flows into the functional kitchen with a walkout to a sunroom, which leads directly to the spacious backyard. Enjoy the convenience of a separate entrance to the finished basement. This home offers 3 spacious bedrooms, 2 full bathrooms and a covered front porch perfect for morning coffee. Roof replaced in 2025. Furnace and AC are approximately 12 years old. Legal front yard parking for one car. Steps to the The Junction and Stockyards Village. Easy access to public transit and the Gaffney Park Trail, Black Creek Parkland, schools, shops, restaurants, library, and golf courses all nearby.
Upcoming Open House
Property Details
Interior
Features
Ground Floor
Kitchen
4.09 x 3.21Ceramic Floor / W/O To Sunroom / Stainless Steel Appl
Living
2.79 x 2.82Combined W/Dining / hardwood floor / Open Concept
Dining
3.11 x 4.06Combined W/Living / hardwood floor / Open Concept
Sunroom
4.09 x 2.24W/O To Yard / Vinyl Floor / Window
Exterior
Features
Parking
Garage spaces -
Garage type -
Total parking spaces 1
Property History
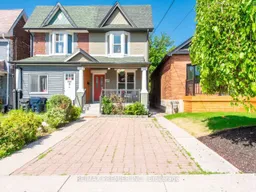 40
40