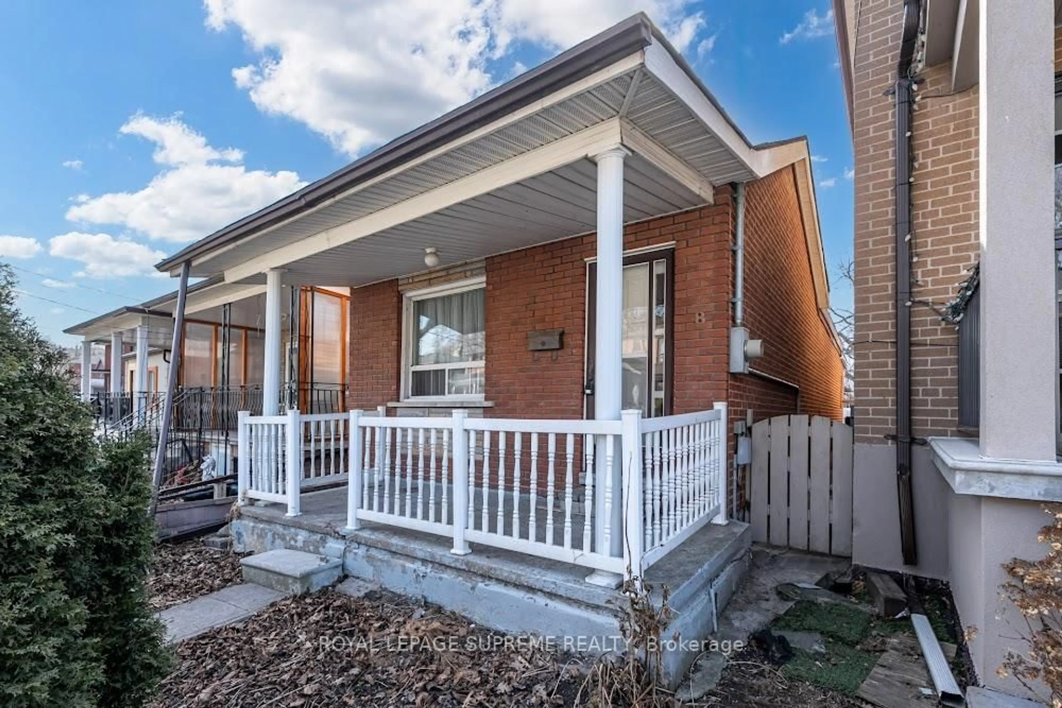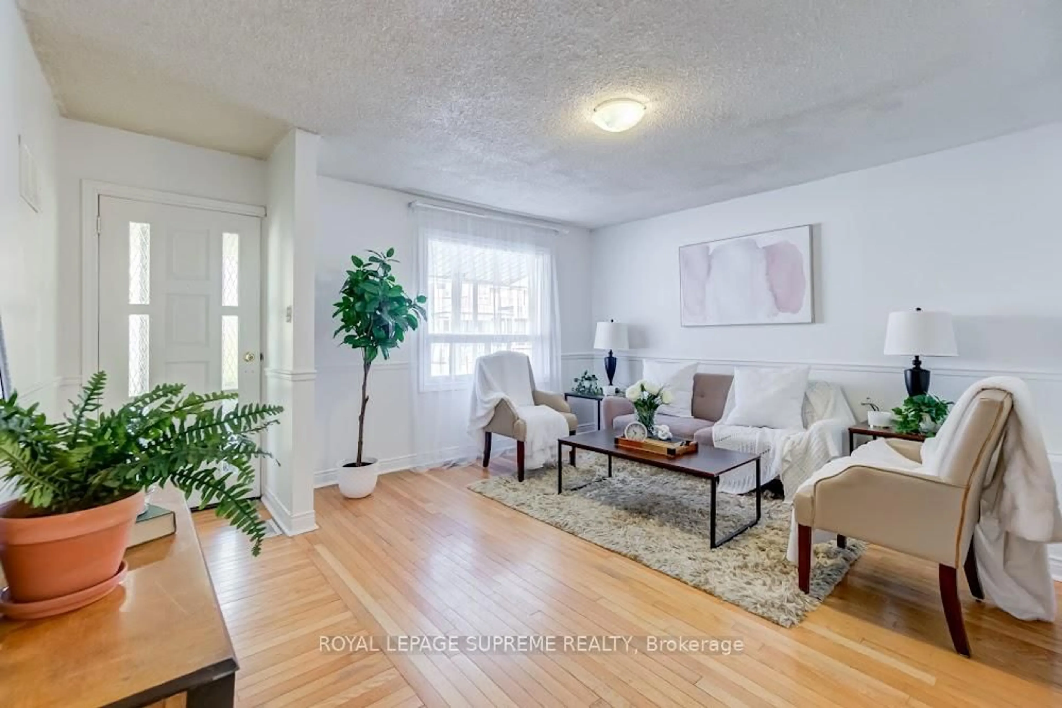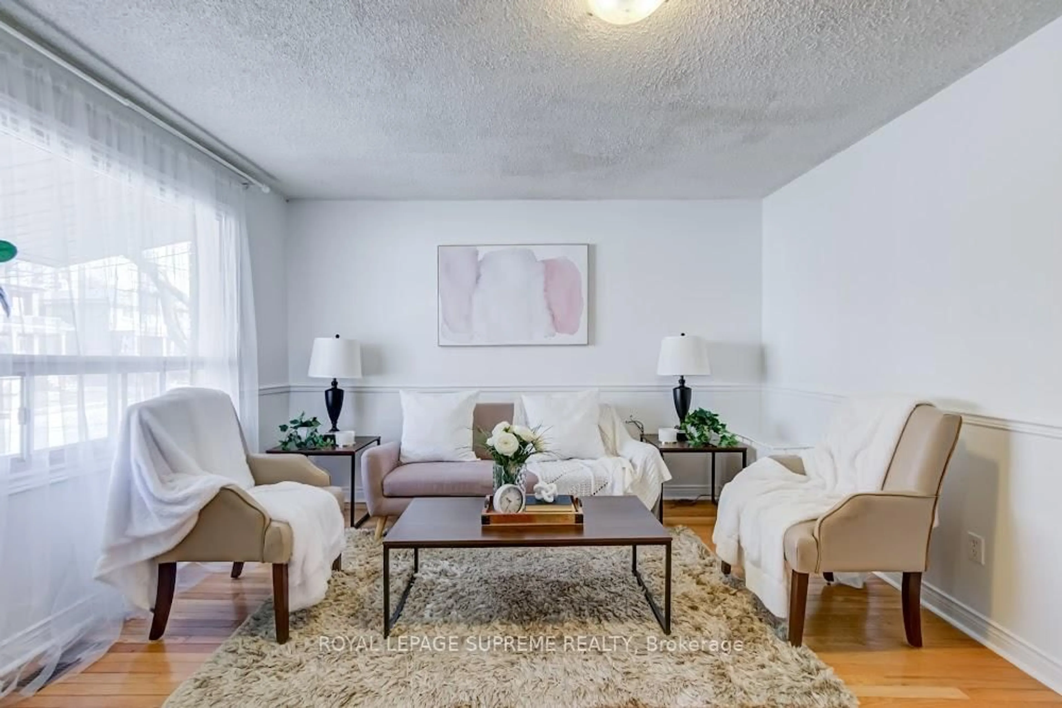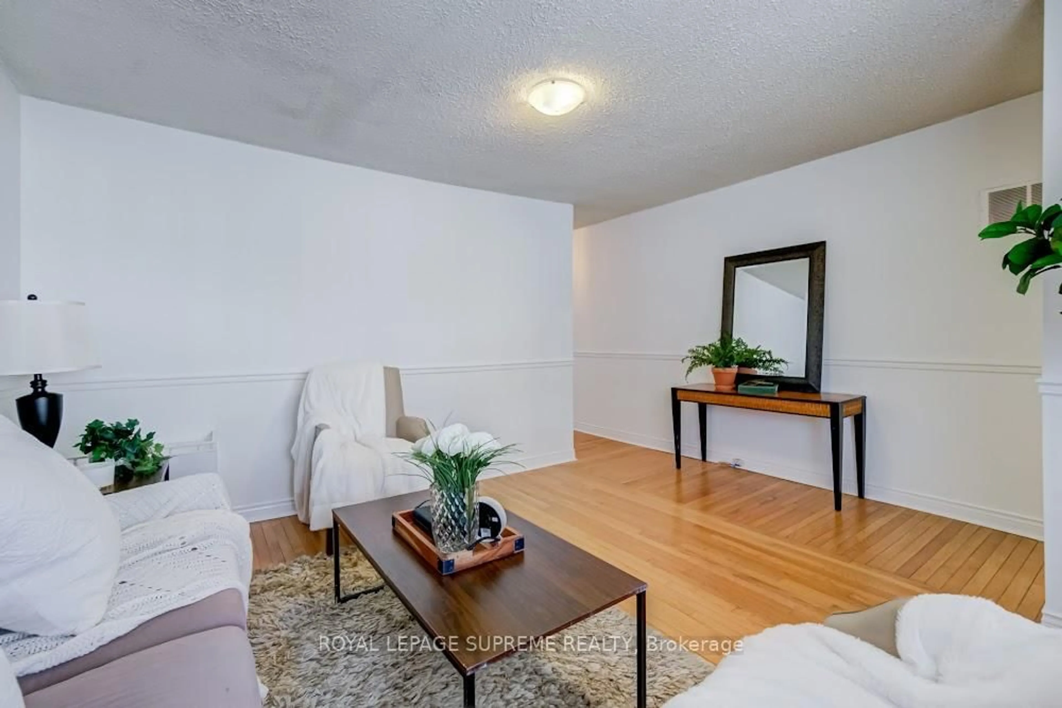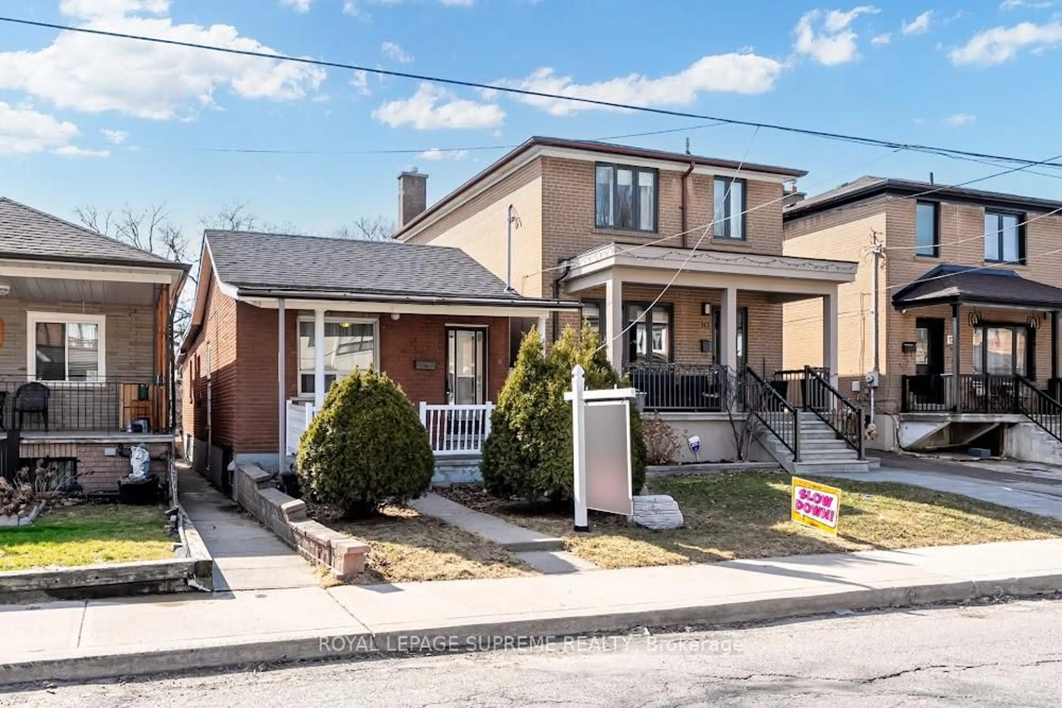
8 Hilldale Rd, Toronto, Ontario M6N 3Y2
Contact us about this property
Highlights
Estimated ValueThis is the price Wahi expects this property to sell for.
The calculation is powered by our Instant Home Value Estimate, which uses current market and property price trends to estimate your home’s value with a 90% accuracy rate.Not available
Price/Sqft$935/sqft
Est. Mortgage$3,435/mo
Tax Amount (2024)$3,200/yr
Days On Market4 days
Total Days On MarketWahi shows you the total number of days a property has been on market, including days it's been off market then re-listed, as long as it's within 30 days of being off market.37 days
Description
Detached bungalow with a separate entrance to a finished one-bedroom basement apartment priced well under a million. An unbeatable opportunity in today's market for homeowners or investors alike. It's perfect for extended family living or rental income potential. The main floor boasts a bright and spacious living room, a generous kitchen area, and two well-sized bedrooms. Surrounded by some newer built million-dollar-plus homes. offers laneway access to parking at rear. This property is steps from the upcoming Eglinton LRT line, with seamless TTC access, and close to Stockyards Village for shopping, dining, and entertainment. Nearby medical clinics, hospitals, and parks offer essential services and recreation, while families will appreciate walking-distance access to schools of all grades. Popular destinations like The Junction and High Park are just minutes away, and with convenient rear laneway parking and quick highway access, this home offers both comfort and convenience in one of Toronto's most sought-after communities. Don't miss this fantastic opportunity
Upcoming Open Houses
Property Details
Interior
Features
Main Floor
Living
3.93 x 4.6Kitchen
3.59 x 3.07Primary
3.38 x 4.722nd Br
3.35 x 2.52Exterior
Features
Parking
Garage spaces -
Garage type -
Total parking spaces 1
Property History
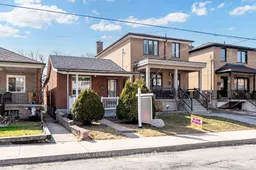 27
27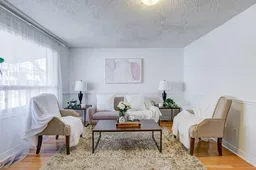
Get up to 1% cashback when you buy your dream home with Wahi Cashback

A new way to buy a home that puts cash back in your pocket.
- Our in-house Realtors do more deals and bring that negotiating power into your corner
- We leverage technology to get you more insights, move faster and simplify the process
- Our digital business model means we pass the savings onto you, with up to 1% cashback on the purchase of your home
