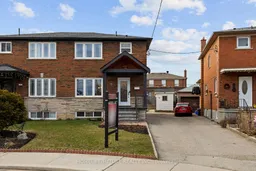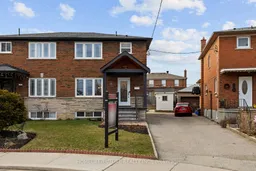Welcome to 71 Hagar Avenue. A well maintained family home, located on a quiet court. This spacious, almost 1400 sqft home is perfectly located in Toronto's sought-after Stockyards, Junction and Bloor West Village area. It offers both comfort, and functionality, and also future investment potential. It features 3 bedrooms, 2 bathrooms, and a powder room on the main floor. This home is perfect for those looking for space and privacy. Additionally, there is a bedroom/family room/office on the main floor, containing a patio door, leading to a newly constructed walk-out deck. This house also offers a finished basement, with 7.5' ceilings, which provides even more room for family/guests, and also potential to rent for additional income. The main floor features a spacious, open concept layout, with dark oak hardwood floors throughout. The heart of the home is a beautiful maple wood kitchen, that flows seamlessly in to the dining and living room areas, complete with built-in BOSE speakers, and pot lighting for the ultimate entertaining experience. Enjoy the convenience of 3-car parking, and spacious backyard. The location offers easy access to shops, cafes, breweries, restaurants, schools, parks, medical centers, major highways and transit, making it a perfect home for modern living. Whether you're looking for a family home with room to grow or a property with significant potential for future development, this One of a Kind gem, is ready for you to call it home!****Additional Features****New windows, new roof, new furnace, new soffit, fascia, eavestrough, rough-in for kitchen/laundry on second floor, extra bedroom/office in basement, built-in BOSE surround sound, built-in CCTV, all appliances included, GO TRAIN station in development to be located minutes away
Inclusions: 2 Fridges, 2 Stoves, Washer , Dryer, CTV Cameras & Hot Water Tank Owned.





