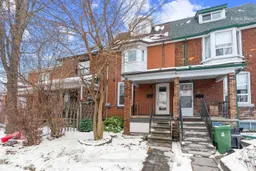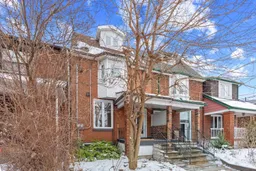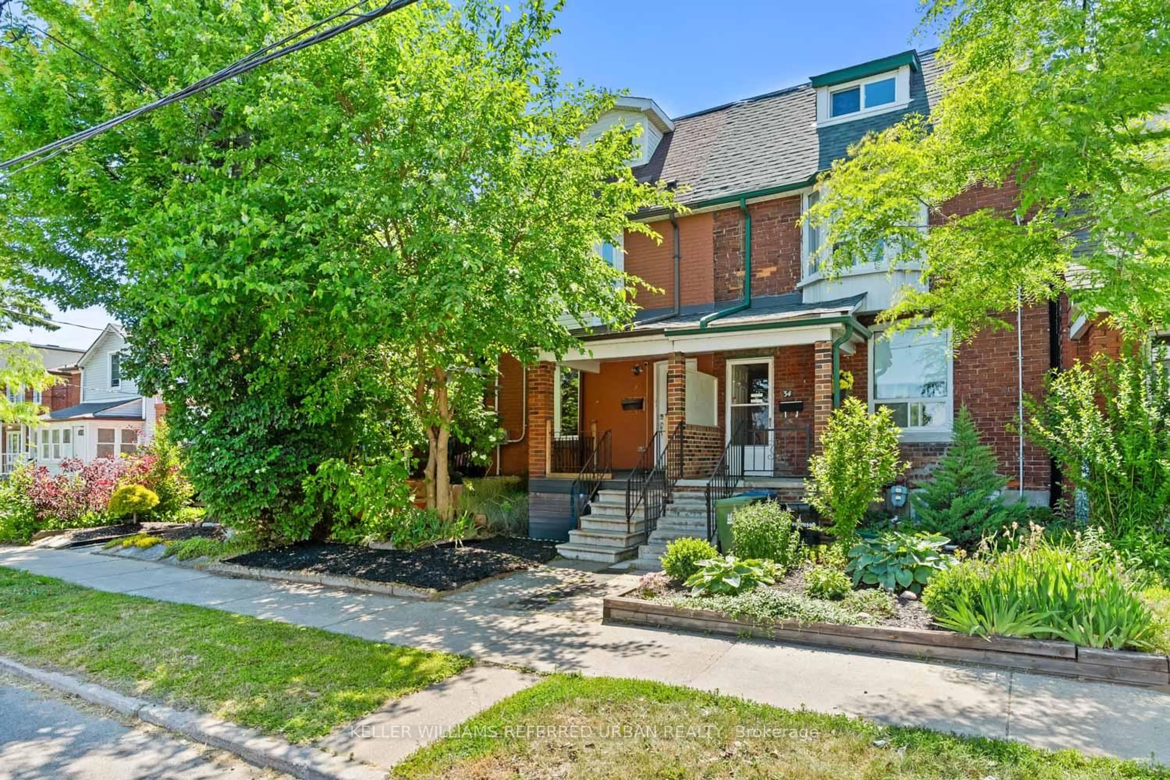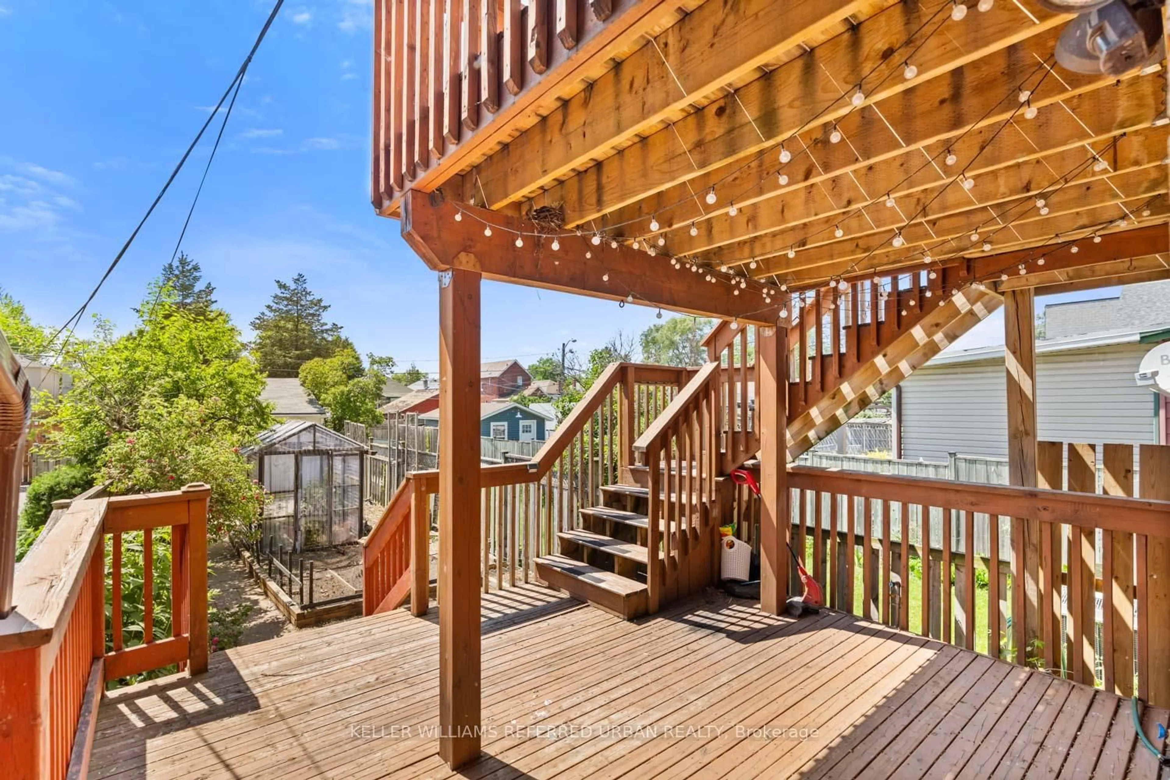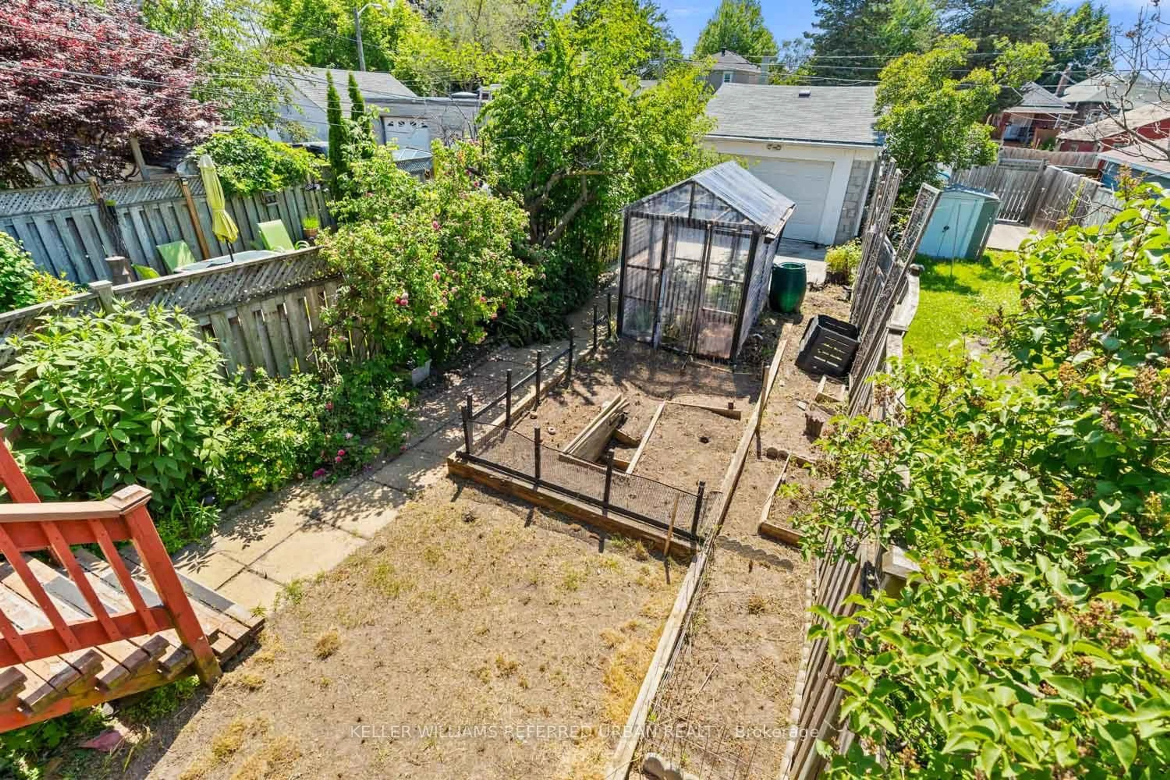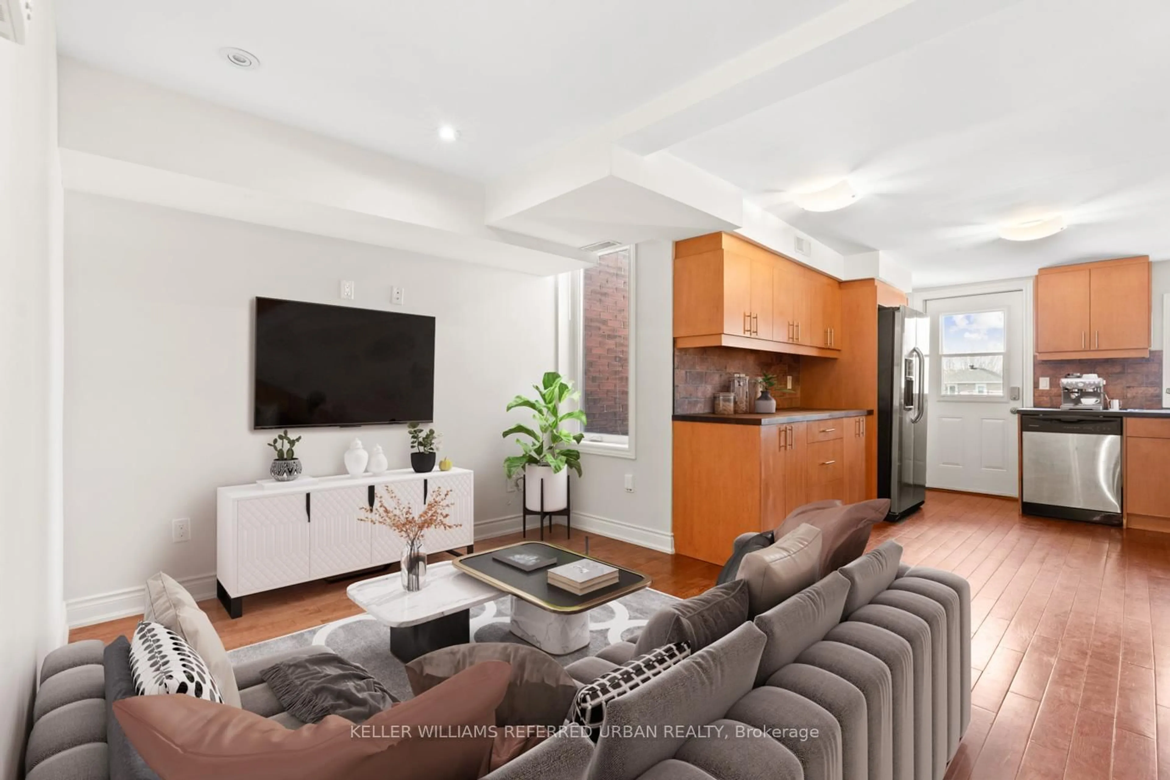32 Castleton Ave, Toronto, Ontario M6N 3Z5
Contact us about this property
Highlights
Estimated valueThis is the price Wahi expects this property to sell for.
The calculation is powered by our Instant Home Value Estimate, which uses current market and property price trends to estimate your home’s value with a 90% accuracy rate.Not available
Price/Sqft$583/sqft
Monthly cost
Open Calculator

Curious about what homes are selling for in this area?
Get a report on comparable homes with helpful insights and trends.
*Based on last 30 days
Description
Accepting offers anytime! Welcome to this beautifully updated duplex, a perfect opportunity for investors or owner-occupiers seeking a blend of quality, style, and versatility. This property comprises two spacious 2-bedroom, 2-bathroom units, each thoughtfully designed to deliver a modern and comfortable living experience. Completly renovated in 2015 and separately metered, the duplex features significant structural improvements, updated electrical systems, and brand-new windows throughout. Each unit features an open-concept layout adorned with gleaming hardwood floors, large bedrooms with large closets that can easily accommodate king-sized beds, and bright, airy living spaces. The gourmet kitchens have stainless steel appliances and contemporary finishes, making meal preparation an absolute joy. Outside, you'll find two expansive decks and a generous west-facing backyard enhanced by a greenhouse that has produced award-winning produce. For those looking to expand, the reinforced third floor is ready to accommodate an additional balcony. Practicality meets comfort with separate HVAC ductwork and air conditioning units for each unit, in-unit laundry facilities, and a solid detached garage offering ample storage. Move-in ready and packed with thoughtful updates and modern conveniences, this property is a rare find that suits various needs, from generating rental income to creating a dual-living arrangement. Don't miss the chance to make this exceptional duplex yours. Schedule your showing today!
Property Details
Interior
Features
Main Floor
Living
3.048 x 2.86Window / hardwood floor / Open Concept
Kitchen
3.5 x 3.83W/O To Deck / hardwood floor / Stainless Steel Appl
Exterior
Features
Parking
Garage spaces 1
Garage type Detached
Other parking spaces 1
Total parking spaces 2
Property History
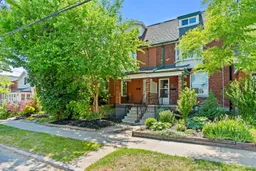 50
50