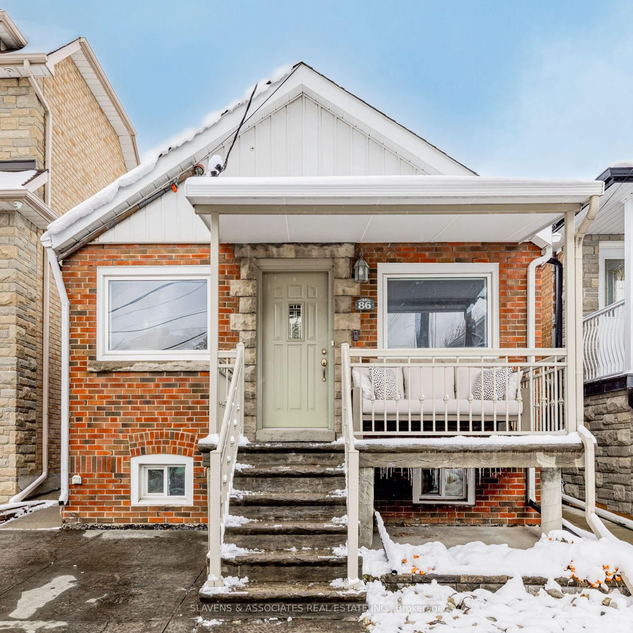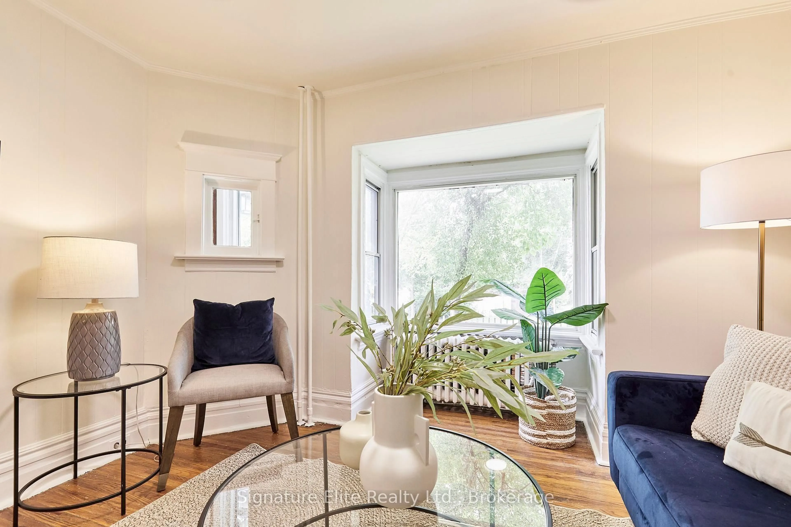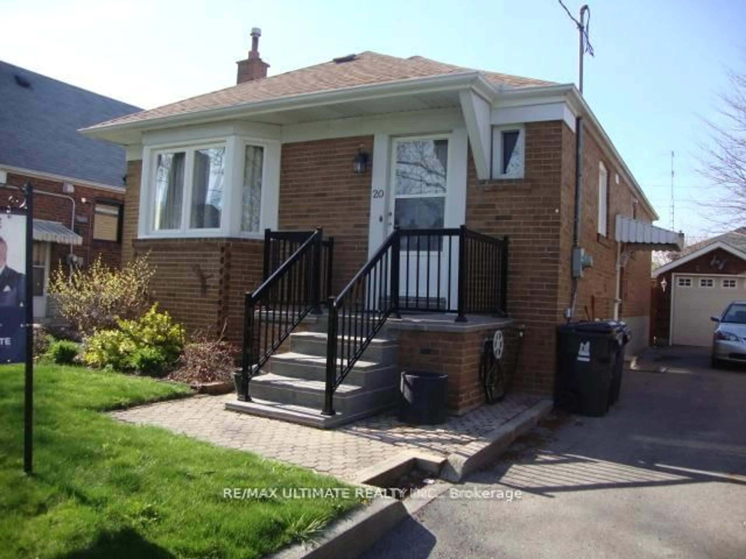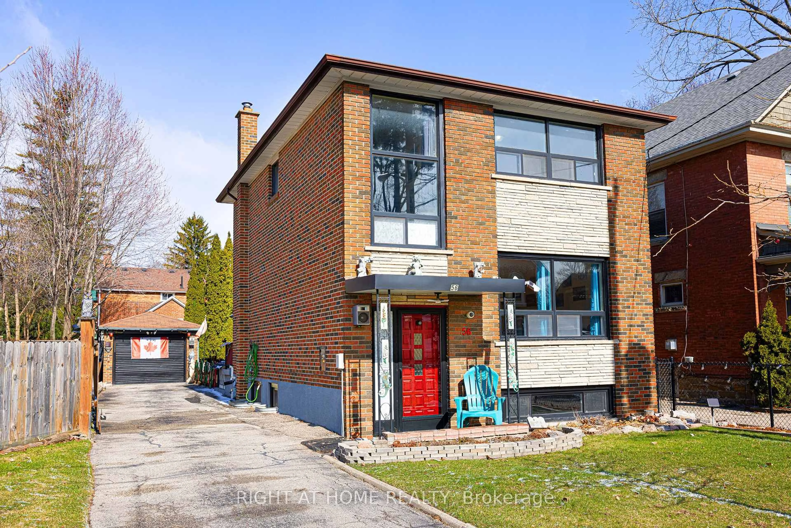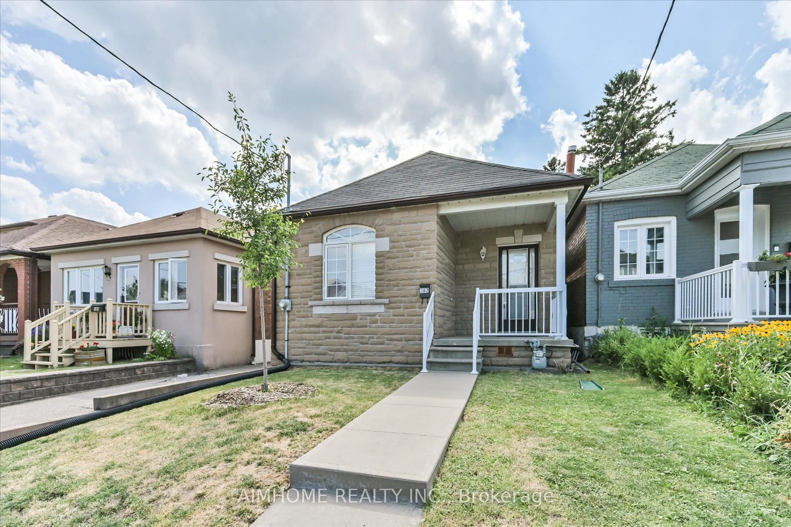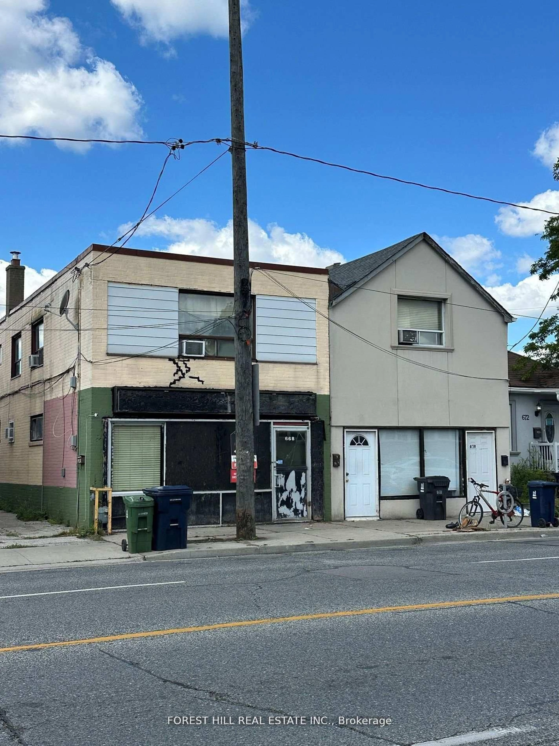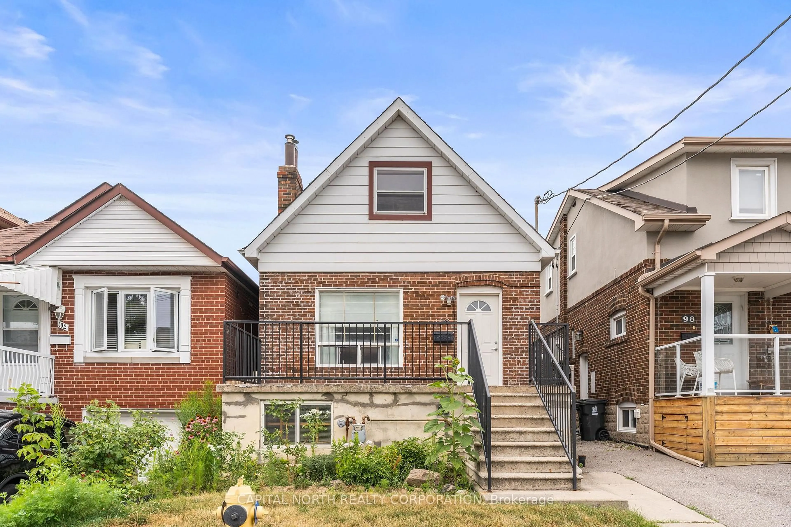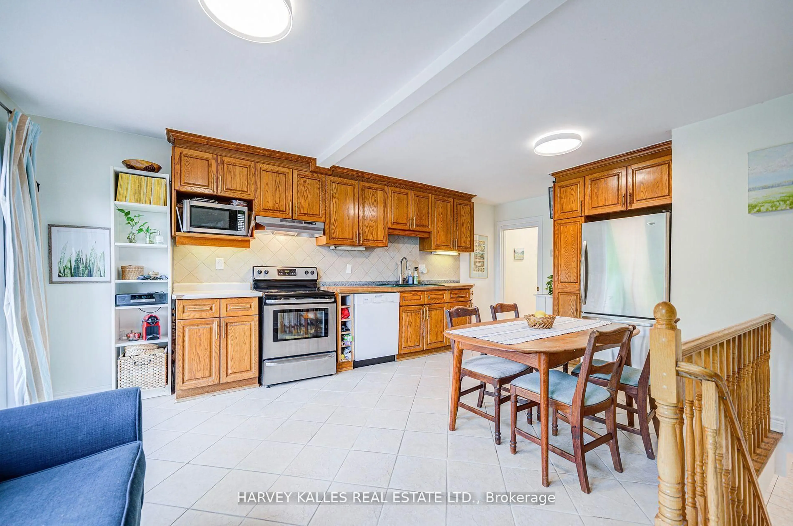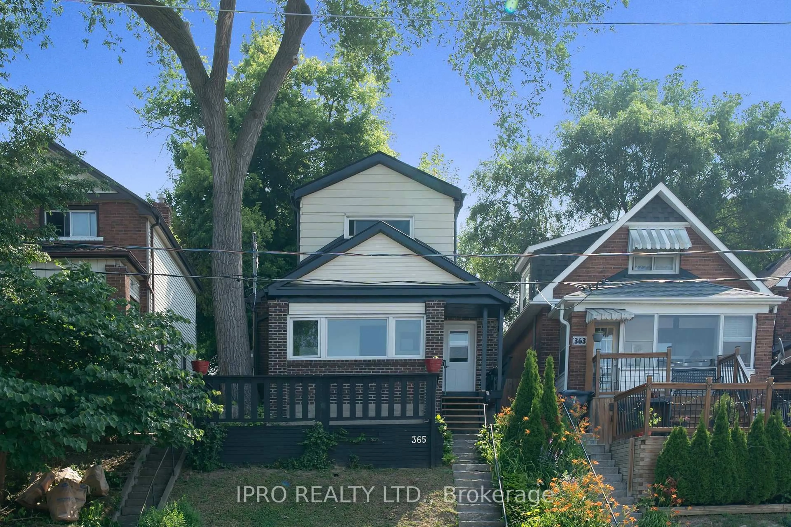Fantastic opportunity to own an adorable detached 2 +1 bedroom, 2 bathroom bungalow with three car parking, wide laneway access, and a solid oversized double garage, set on an expansive 149 by 26 lot! Extensive development opportunity, be it the addition of a laneway house, topping up the existing bungalow, or building a multi-unit dwelling. Alternatively, move right into this cute home with its beautiful hardwood floors, plentiful windows and light, gorgeous deep west-facing garden, and easy parking. This property has been meticulously cared for and includes new cupboard doors in the kitchen, new roofs on the garage and two storage sheds (2025), new light fixtures (2025), and is newly painted. The lower level provides additional space with the home's generous footprint, and includes a recreation area, bedroom, a second full bathroom, and an oversized cantina/cold room. The laneway access lot includes the potential to build a laneway house up to 1,722 square feet (over two floors - main and upper), with the ability to include an optional car garage on the main (see laneway report for details - buyer to perform due diligence). Providing endless possibilities for gardening or leisure, the sunny backyard includes two brick storage sheds with room to store all your toys! Located on a quiet family-friendly street steps to TTC, shopping, restaurants and parks! Close to The Junction, Baby Point, Lambton Golf & Country Club, George Bell Arena, the Humber River trails, and much more!
Inclusions: See Schedule B
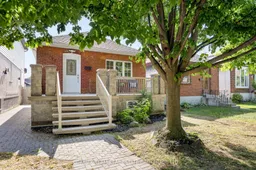 46
46

