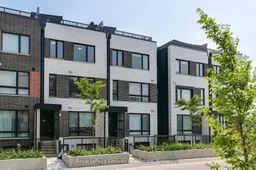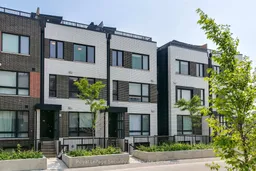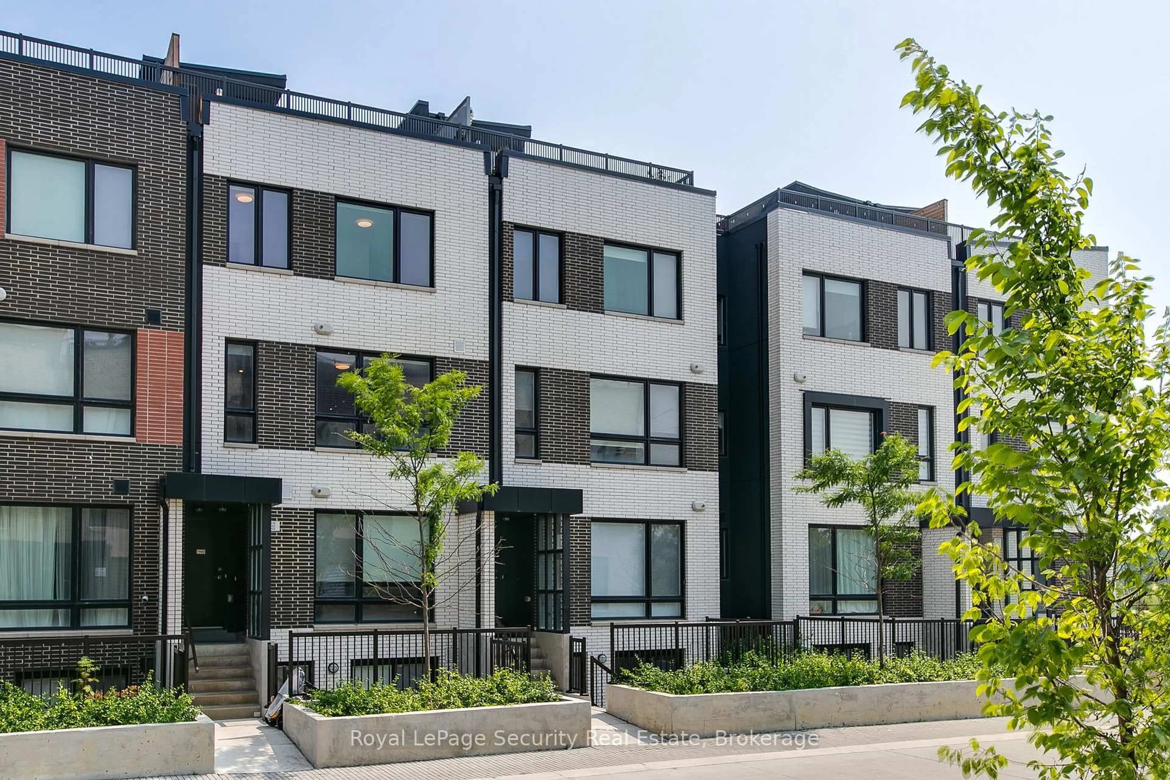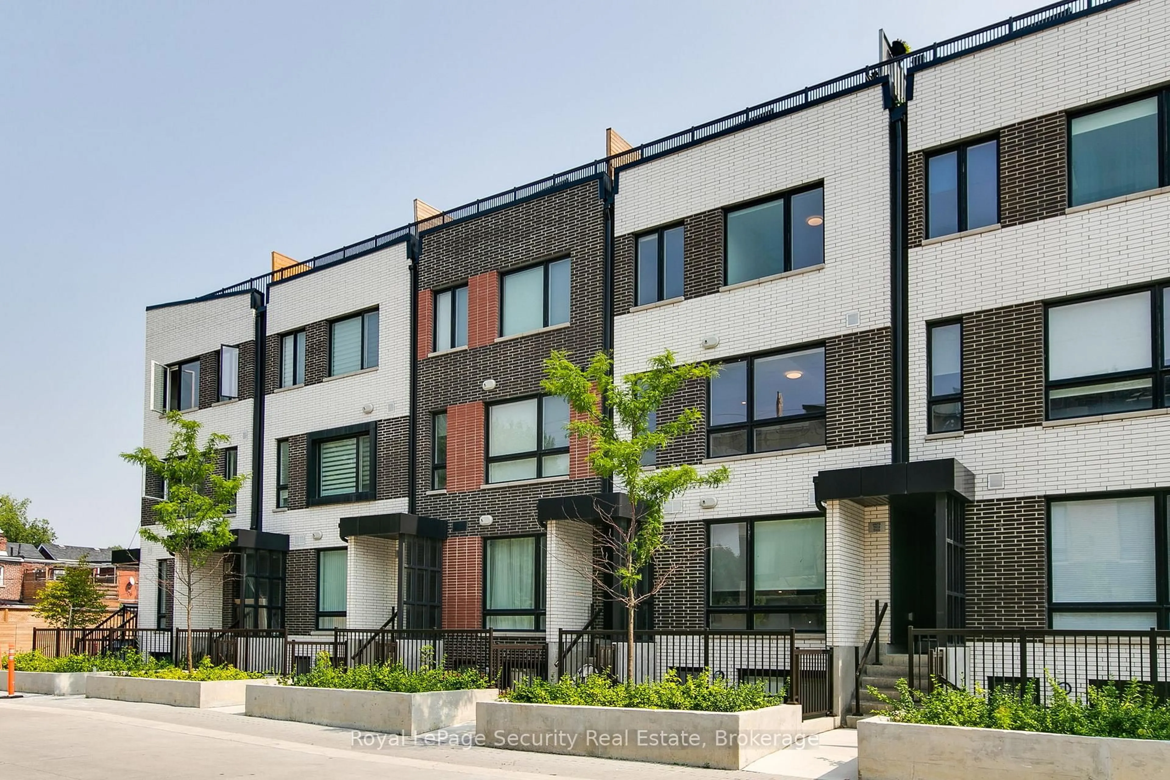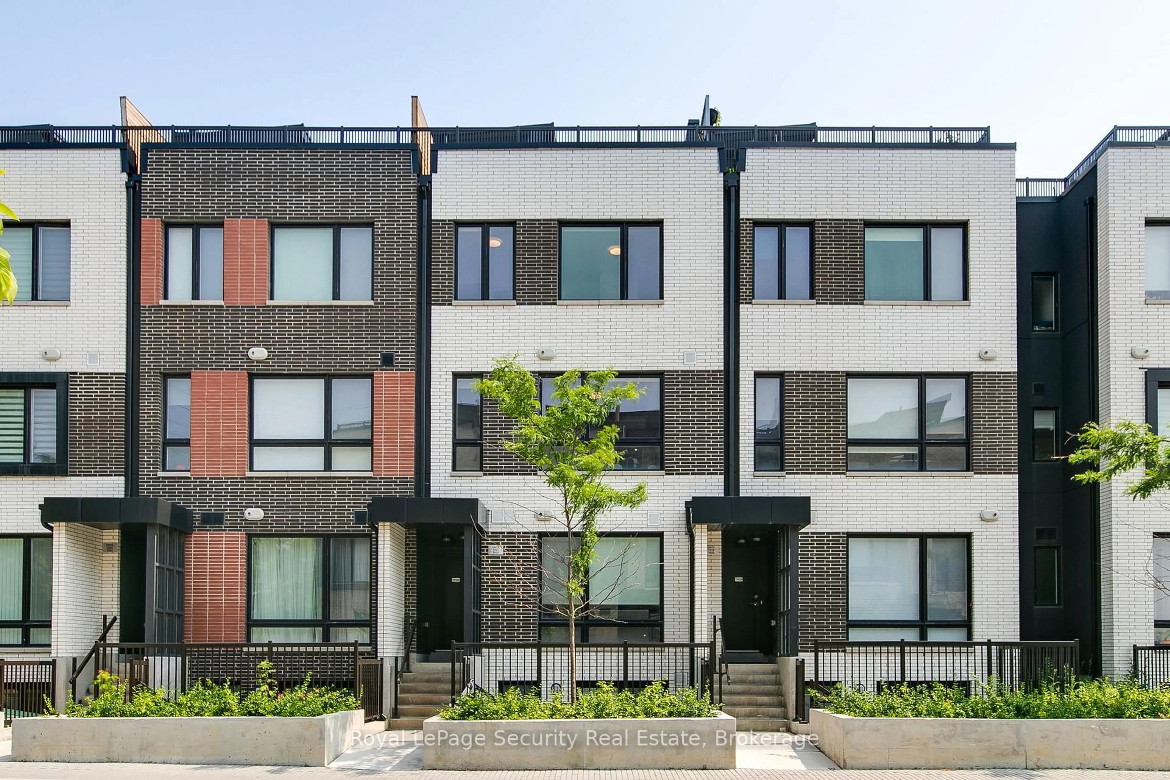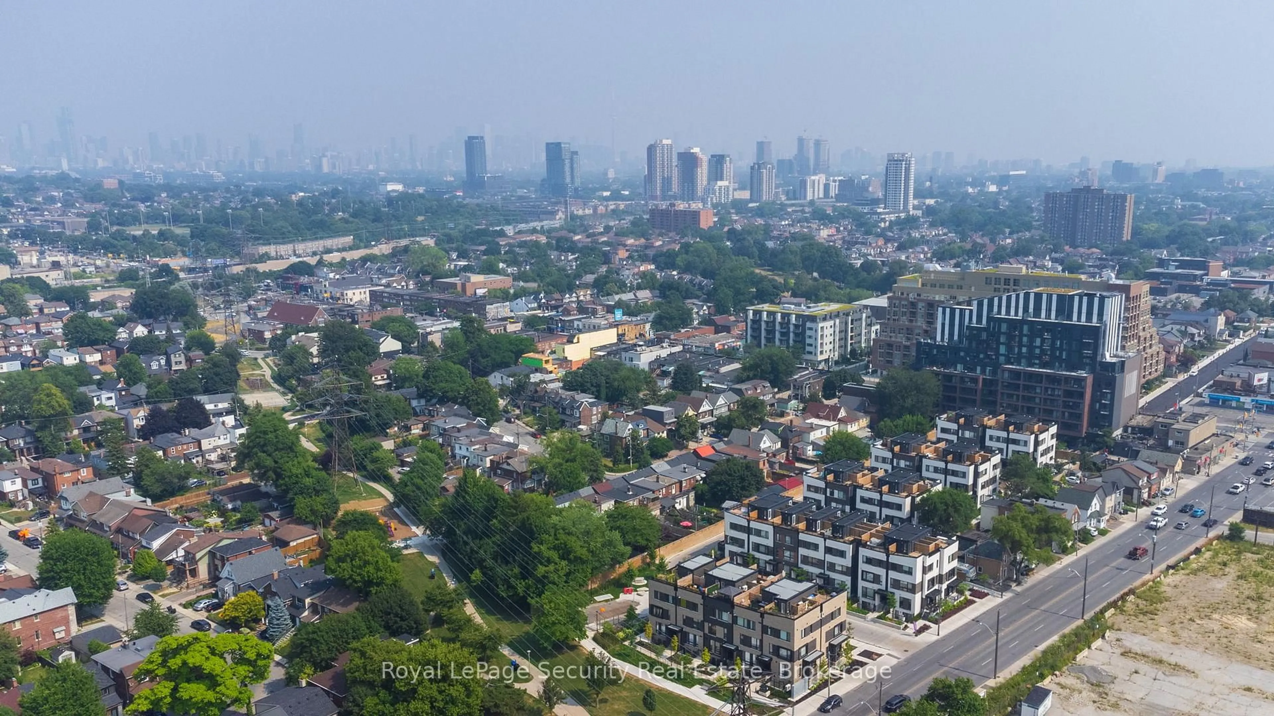40 Ed Clark Gdns #TH 22, Toronto, Ontario M6N 0B5
Contact us about this property
Highlights
Estimated valueThis is the price Wahi expects this property to sell for.
The calculation is powered by our Instant Home Value Estimate, which uses current market and property price trends to estimate your home’s value with a 90% accuracy rate.Not available
Price/Sqft$779/sqft
Monthly cost
Open Calculator

Curious about what homes are selling for in this area?
Get a report on comparable homes with helpful insights and trends.
*Based on last 30 days
Description
Modern, bright, and thoughtfully designed, this multi-level 2-bedroom, 2-bathroom urban townhome at Reunion Crossing offers the perfect blend of style and functionality. Ideal for young professionals or growing families, this spacious 2 storey home features an open-concept layout with contemporary finishes throughout. Enjoy wide plank laminate flooring, a sun-filled living and dining area with expansive windows, and a sleek kitchen equipped with quartz countertops and stainless steel appliances. Upstairs, you'll find convenient Ensuite laundry and a stunning rooftop terrace measuring 130 sq ft...complete with an upgraded gas line for a second BBQ...making it an entertainer's dream. The unit also includes one underground parking space and a storage locker. Plus, internet is included in the condo fees. Residents enjoy access to a full range of premium amenities, including a fitness centre, party room, community lounge, pet spa, urban garage/workshop, and a beautiful landscaped courtyard with communal BBQ's, a children's play area, splash pad. Situated where The Stockyards, the Junction and Corso Italia converge, this vibrant, evolving neighborhood is just steps from the St. Clair streetcar, trendy boutiques, local parks, restaurants, and schools. With hundreds of millions in public and private investments...such as Metrolinx SmartTrack and ongoing condo and community development...this area offers unmatched convenience, lifestyle, and connectivity in one of Toronto's exciting locations.
Property Details
Interior
Features
Main Floor
Foyer
2.67 x 1.35Laminate / Staircase
Living
3.68 x 3.1Laminate / Open Concept / Picture Window
Dining
3.4 x 2.34Laminate / Combined W/Living / Large Window
Kitchen
3.81 x 3.1B/I Appliances / Centre Island / Picture Window
Exterior
Features
Parking
Garage spaces 1
Garage type Underground
Other parking spaces 0
Total parking spaces 1
Condo Details
Amenities
Bbqs Allowed, Games Room, Gym, Party/Meeting Room, Rooftop Deck/Garden, Visitor Parking
Inclusions
Property History
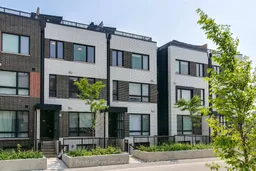 47
47