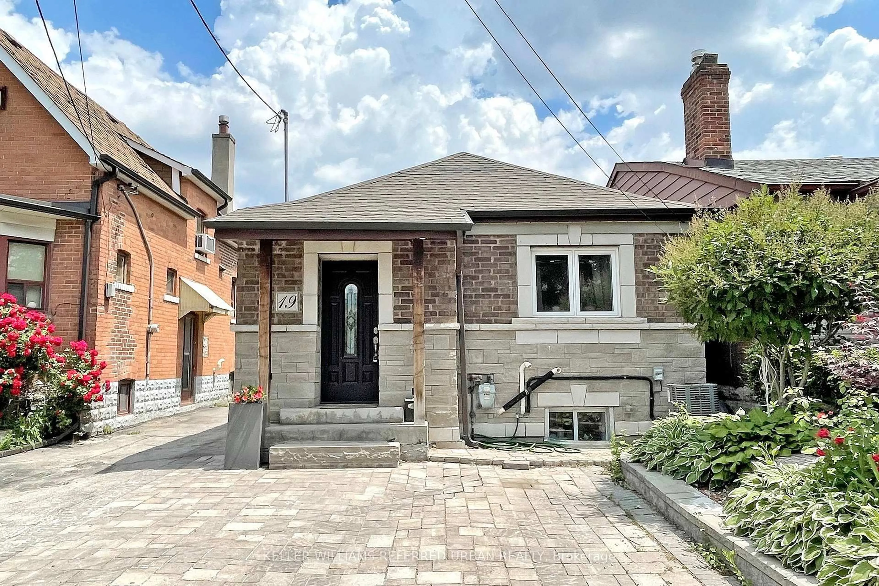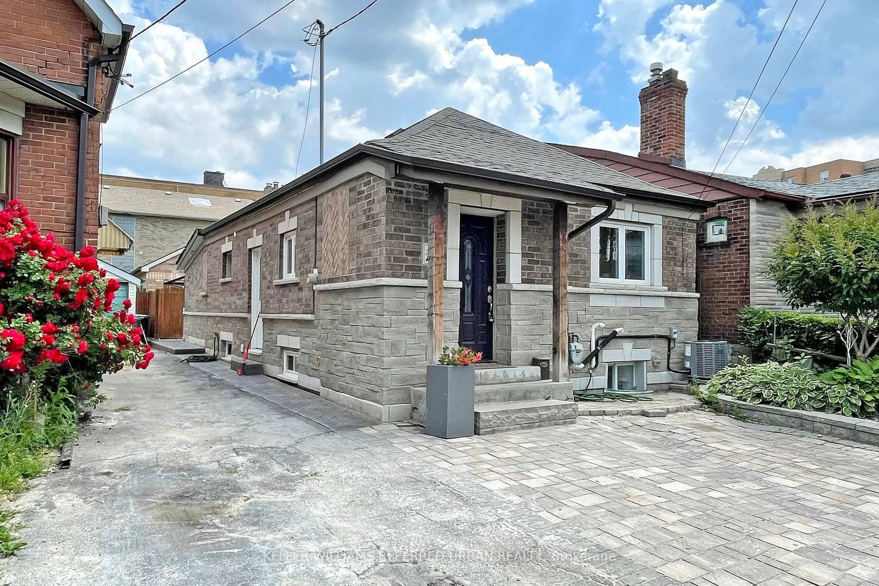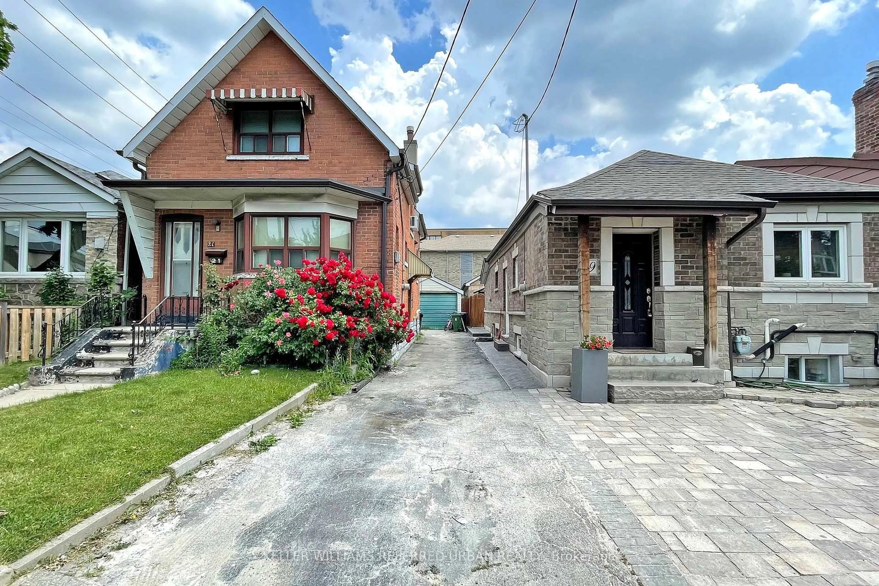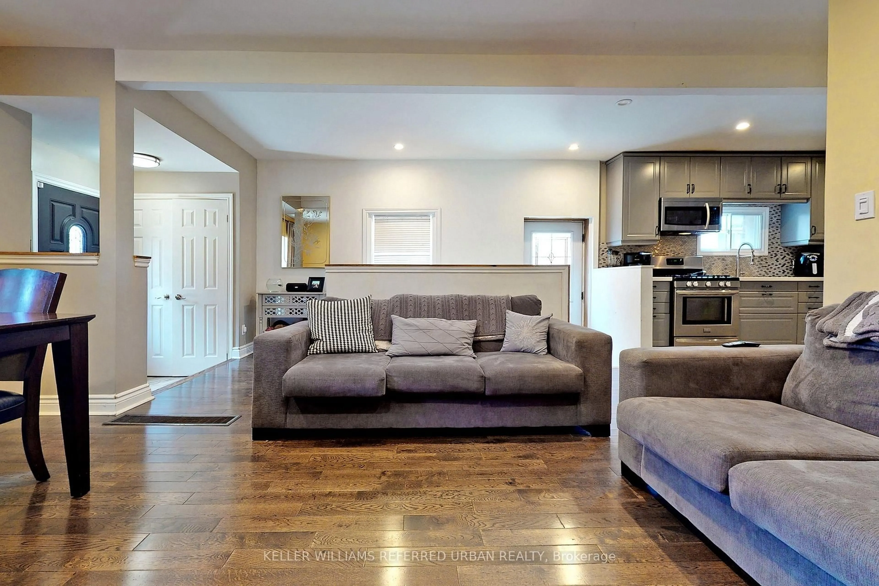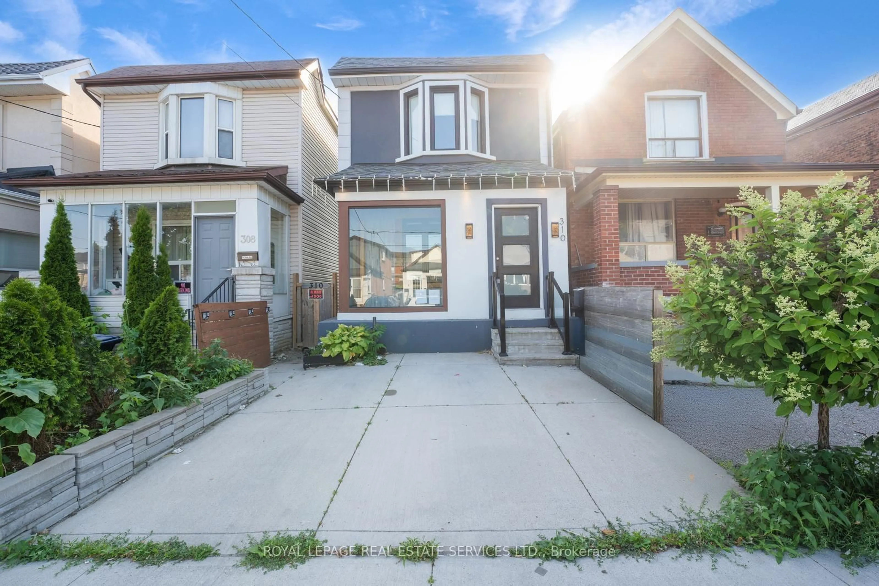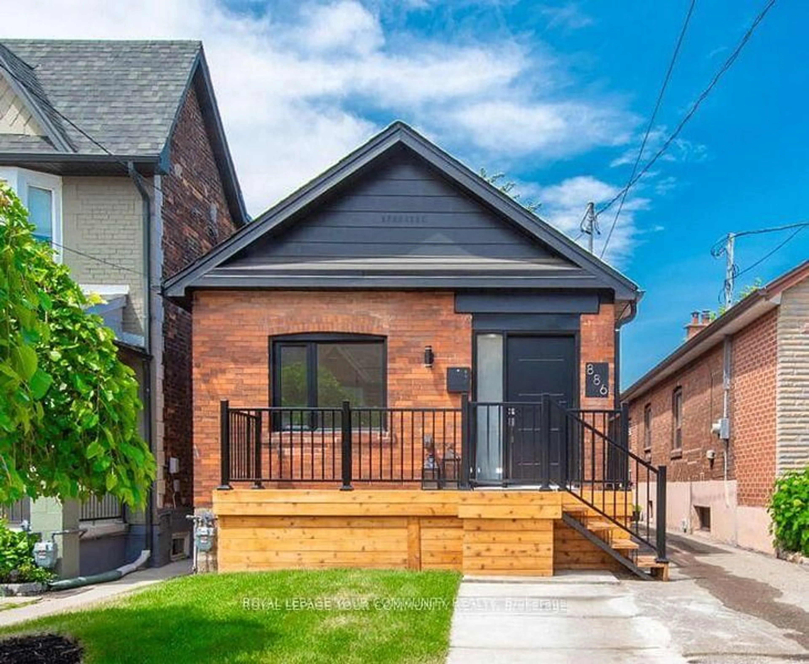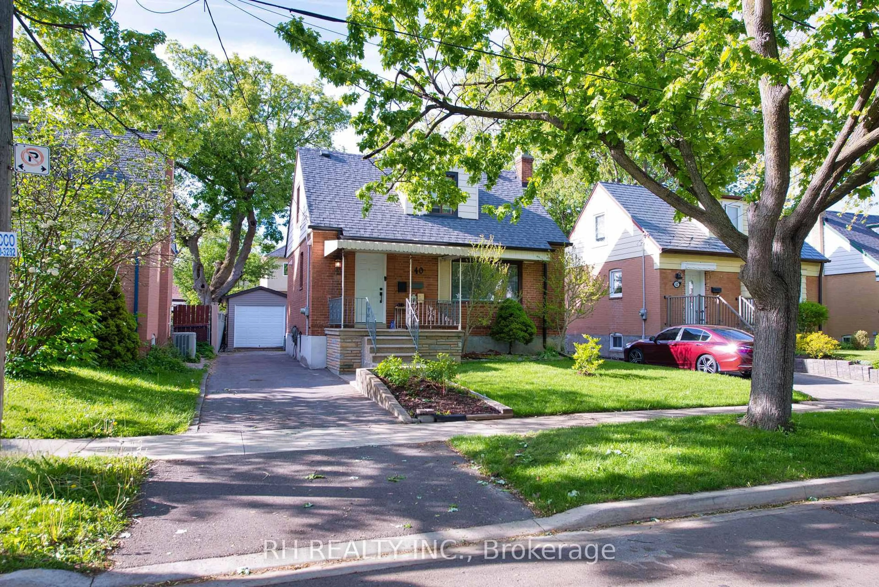19 Bicknell Ave, Toronto, Ontario M6M 4G4
Contact us about this property
Highlights
Estimated valueThis is the price Wahi expects this property to sell for.
The calculation is powered by our Instant Home Value Estimate, which uses current market and property price trends to estimate your home’s value with a 90% accuracy rate.Not available
Price/Sqft$1,163/sqft
Monthly cost
Open Calculator

Curious about what homes are selling for in this area?
Get a report on comparable homes with helpful insights and trends.
+12
Properties sold*
$895K
Median sold price*
*Based on last 30 days
Description
Welcome to this beautifully cared-for detached home in a established and neighborhood, just south of Eglinton. Located in a lively, family-oriented community, you're mere steps from the future Eglinton West LRT, top-rated schools, scenic parks and trails, plus an array of local shops and dining spots! Commuting is a breeze with quick access to downtown, nearby bike lanes, and several community recreation centres offering activities for all ages. This rare freehold gem includes private parking and a separate in-law suite basement with private entrance, offering excellent potential for families, investors, or multigenerational living. Inside, enjoy a bright, open-concept layout that effortlessly blends timeless character with thoughtful modern updates ideal for both daily life and entertaining guests. Step outside into your private backyard oasis, complete with tranquil pond, mature landscaping, and a dedicated entertainment area. Whether its summer BBQs or cozy evenings under the stars, this outdoor space delivers a true cottage in the city feel. Don't miss this unique opportunity to own a spacious, versatile home with charm, convenience, and no condo fees. A rare urban retreat you'll fall in love with!
Property Details
Interior
Features
Main Floor
Dining
3.35 x 5.03Combined W/Living / Parquet Floor
Living
3.35 x 5.03Combined W/Dining / Parquet Floor / Window
Kitchen
2.29 x 3.3Window / Ceramic Floor
Primary
5.82 x 2.9Wood Floor / Window / Closet
Exterior
Features
Parking
Garage spaces -
Garage type -
Total parking spaces 1
Property History
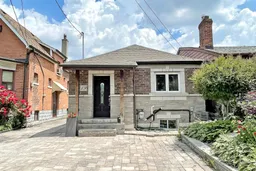 50
50