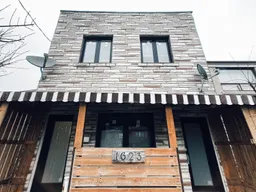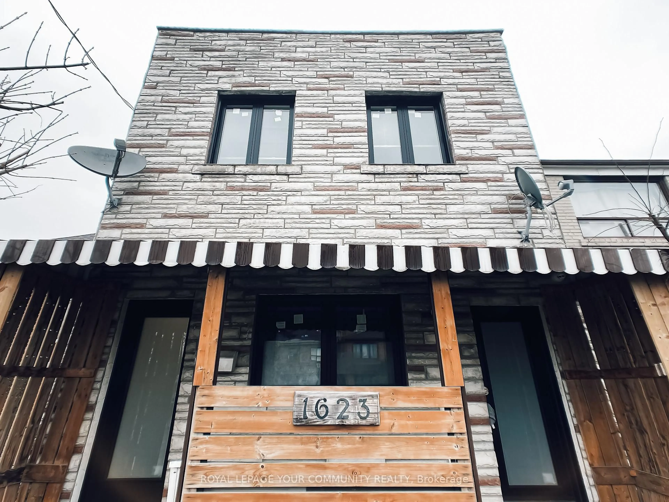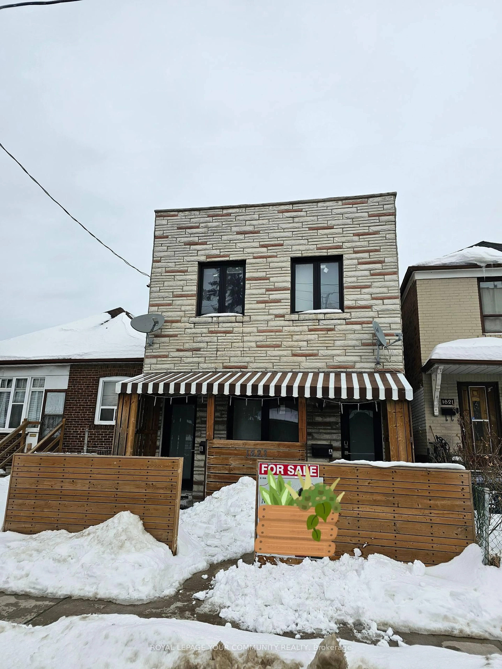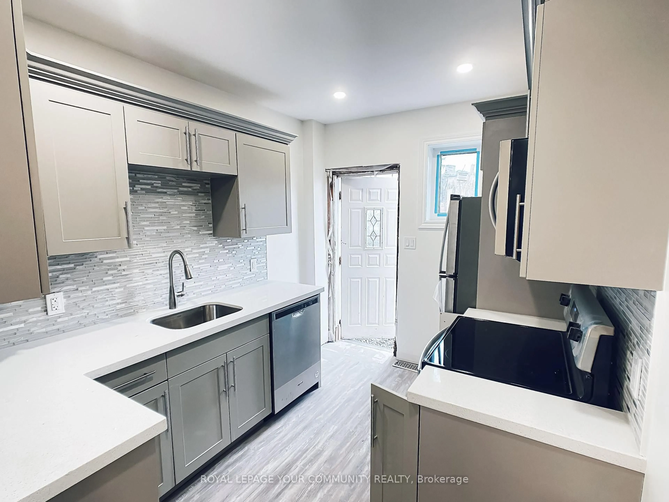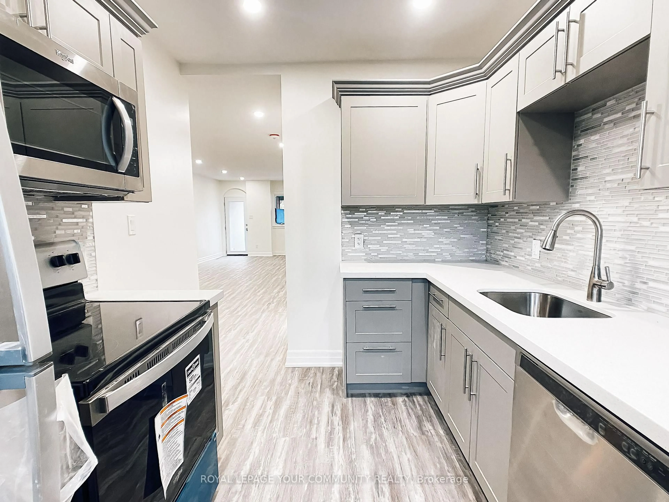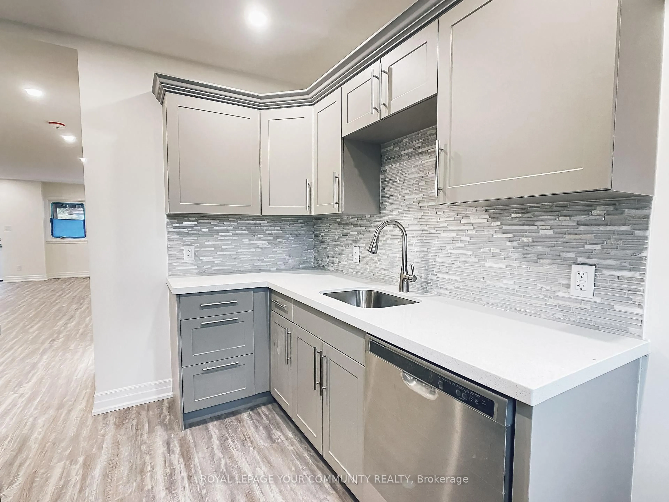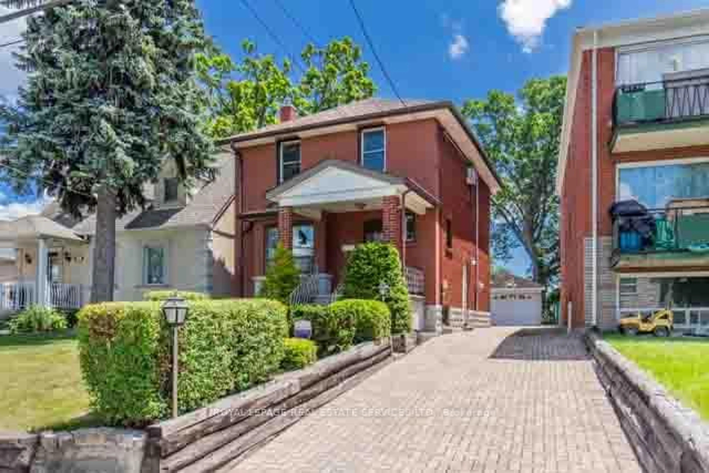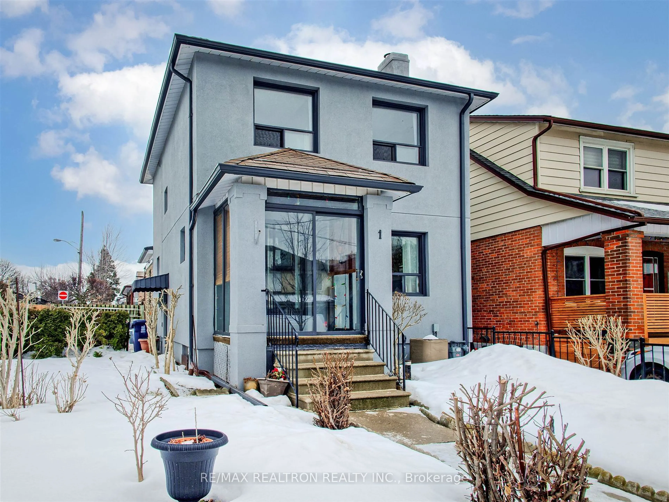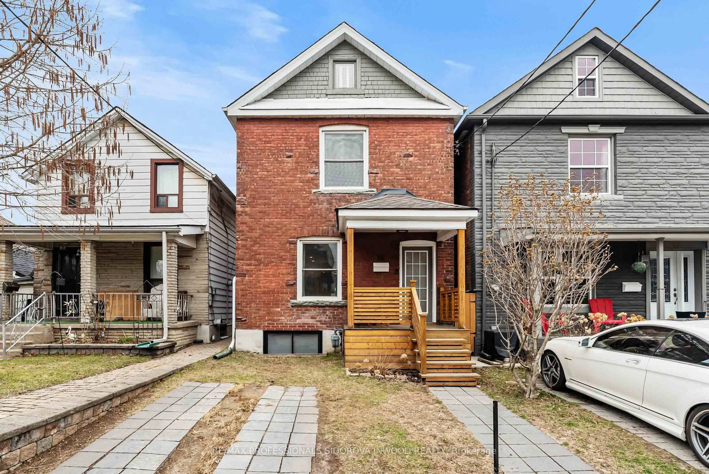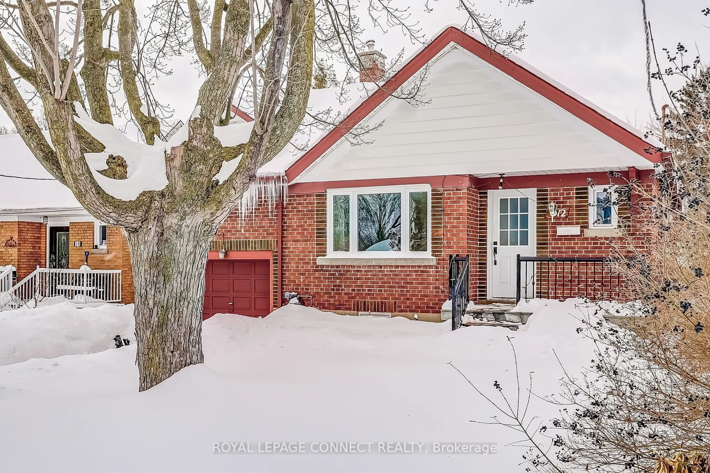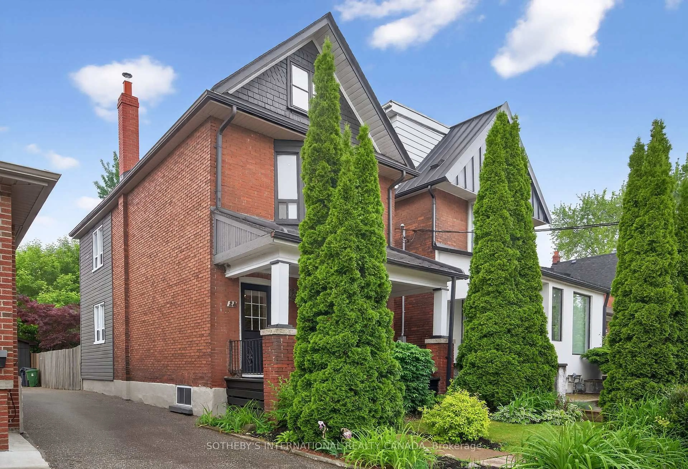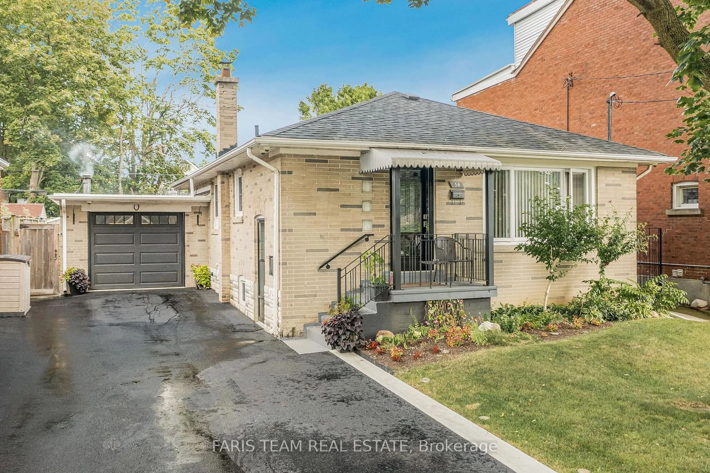1623 Keele St, Toronto, Ontario M6M 3V8
Contact us about this property
Highlights
Estimated valueThis is the price Wahi expects this property to sell for.
The calculation is powered by our Instant Home Value Estimate, which uses current market and property price trends to estimate your home’s value with a 90% accuracy rate.Not available
Price/Sqft$366/sqft
Monthly cost
Open Calculator

Curious about what homes are selling for in this area?
Get a report on comparable homes with helpful insights and trends.
+7
Properties sold*
$910K
Median sold price*
*Based on last 30 days
Description
Top-to-Bottom Renovated Detached Home | Prime Keele & Rogers Location! Incredible Opportunity For Homeowners Or Investors. This Fully Renovated, Detached 2-storey Home Features; Two Completely Self-Contained Apartments, Each With Private Front And Rear Entrances, Separate Hydro Meters, Ensuite Laundry, And Heated Basement Floors. Enjoy a Private, Fenced-In Yard With Laneway Parking Up To Four Vehicles. TTC Bus Stop Is At Your Front Door And Just Minutes To The Eglinton LRT, Downtown Toronto, Highways, Schools, Parks, And A Wide Array Of Amenities, Including Cafés, Restaurants, Professional Services, And Shopping. Whether You're A Family Seeking Multi-Generational Living, An Investor, Two Homes In One (Live In One & Rent The Other) - This Property Is A Must-See! HIGHLIGHTS: Two Separate Apartments With 4 Private Entrances (2 Per Unit), Separate Hydro Meters, Ensuite Laundry (Both Units), Heated Basement Floors, Up To 4-car Private Parking, TTC Stop At Your Front Door & Eglinton LRT Station & Downton Toronto Nearby.
Property Details
Interior
Features
Main Floor
Living
4.06 x 4.78Laminate / Pot Lights / W/O To Porch
Dining
4.3 x 3.34Laminate / Pot Lights / Combined W/Living
Br
2.36 x 3.18Laminate / Mirrored Closet / Window
Kitchen
2.49 x 3.18Laminate / Stainless Steel Appl / W/O To Yard
Exterior
Features
Parking
Garage spaces -
Garage type -
Total parking spaces 4
Property History
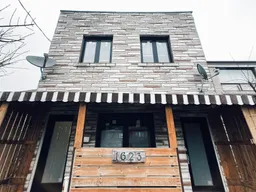 26
26