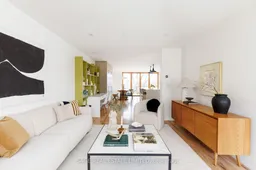Cul-de-Class on Woodenhill Court. This modern, architect-designed masterpiece is the ultimate family home tucked on a quiet cul-de-sac yet moments from every amenity. Fully gutted and reimagined in 2017 with a two-story rear addition (Wanda Ely Architect Inc. & Brad Tapson Design), this home was rebuilt down to the brick with all-new framing, roof, windows, insulation, plumbing, electrical, and high-end finishes throughout.The heart of the home is the open-concept main floor featuring custom hickory engineered hardwood floors, a stunning custom kitchen with quartz counters, black stainless steel appliances, a kitchen island and a wall of bi-folding patio doors that extend your living space outdoors to a huge deck and beautiful yard. Mature trees and blooming shrubs offer privacy and seasonal charm.Upstairs, enjoy 3 spacious bedrooms, oversized closets, a luxurious bath, and bonus:second-floor laundry. The fully finished lower level adds a large family room, heated-floor bathroom, office, guest bedroom, polished glass and concrete floors, and endless custom storage.Smart, stylish, and endlessly functional: NEST thermostat, Sonos system,LED lighting, ProTechSecurity, on-demand tankless water heater, and a private drive for 8 cars.Set in a vibrant, up-and-coming neighbourhood, this home offers the perfect blend of urban convenience and natural serenity. You're just minutes from schools, everyday essentials, and the soon-to-open Caledonia LRT station making commuting a breeze. Yet, despite being so connected, you're surrounded by green space: stroll or cycle along the scenic BeltLine Trail, or enjoy a picnic in nearby Caledonia Park. This is cul-de-sac living at its best where style, comfort, and calm come together in one extraordinary home.
Inclusions: All Electric Light Fixtures, All Window Treatments, Black Stainless Steel Samsung Appliances:Fridge, Stove, Range Hood, Induction Cooktop, Convection Oven, White Samsung F/L Washer/Dryer, LGDishwasher, Bosch Microwave, Fridge in Cantina, Tankless On-demand Hot Water Heater, All Built-ins, Sonos Music System, BBQ
 50
50


