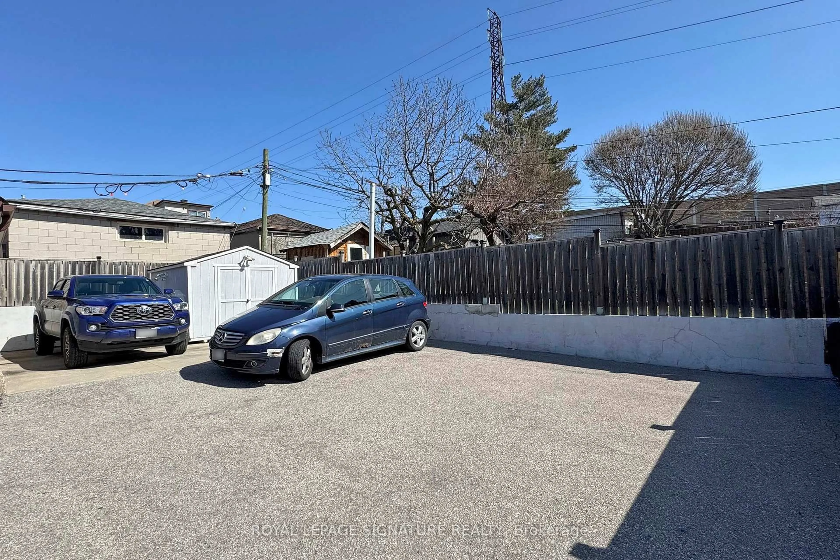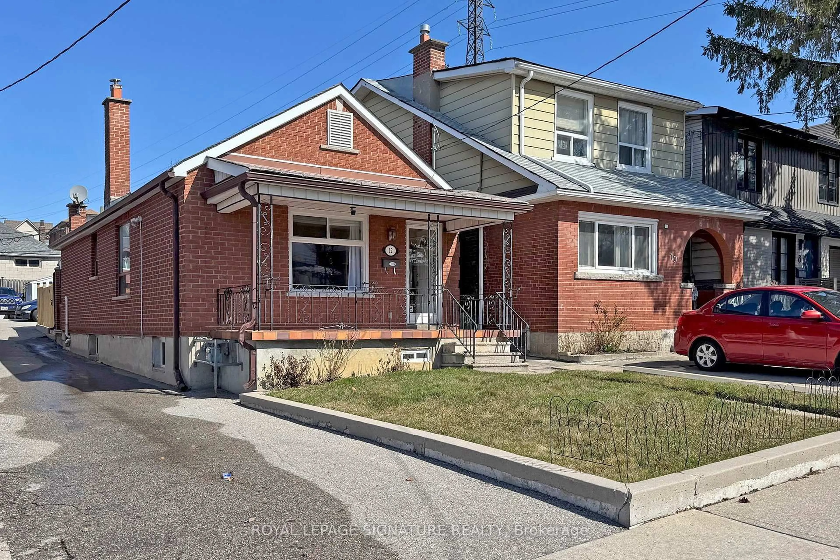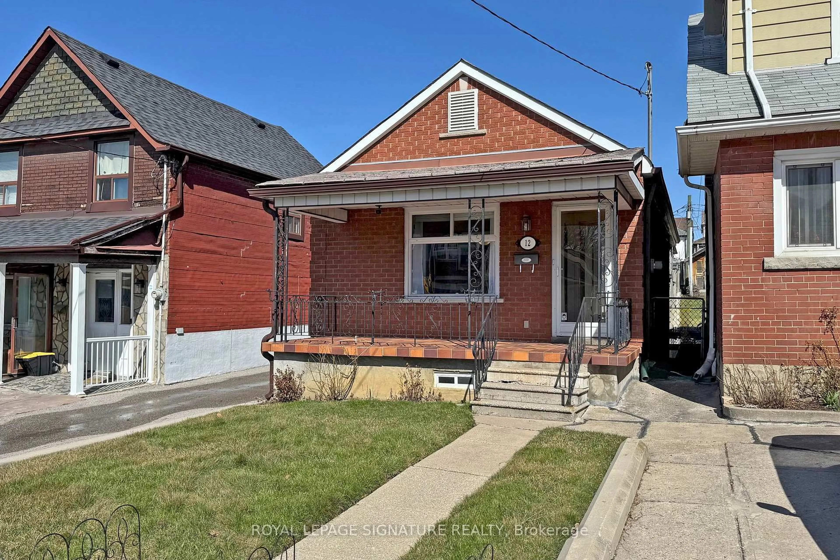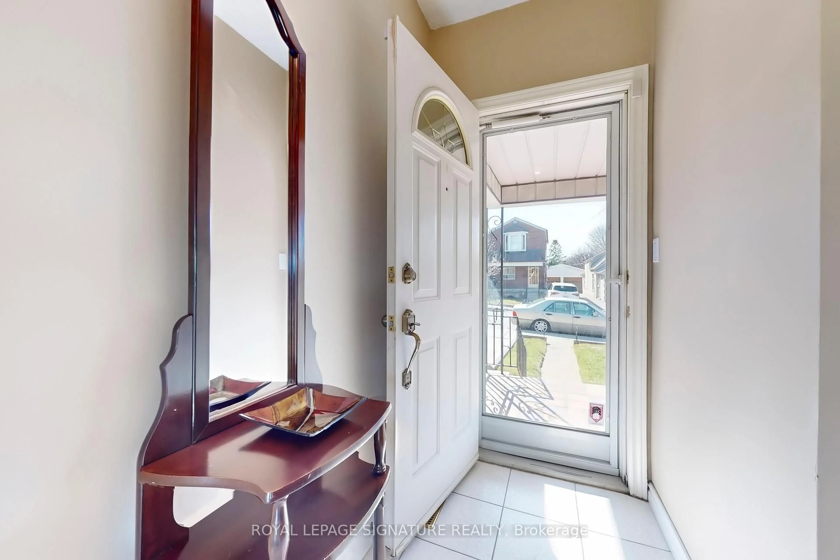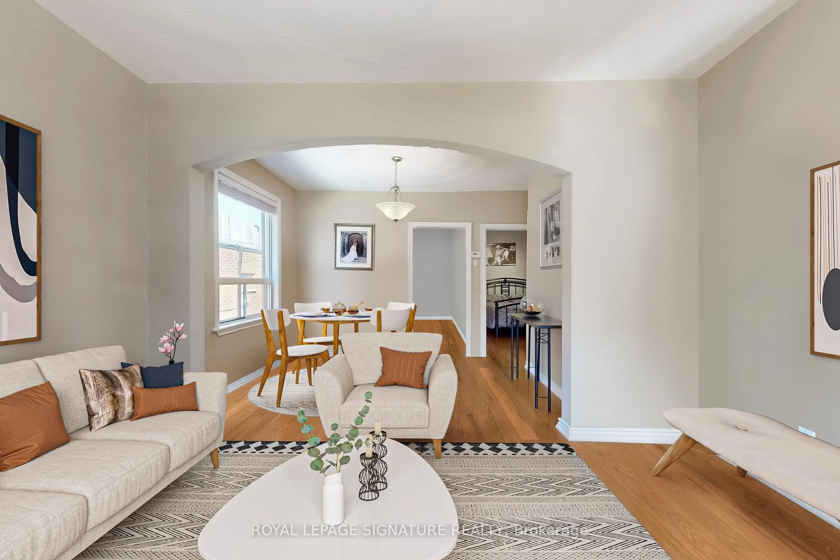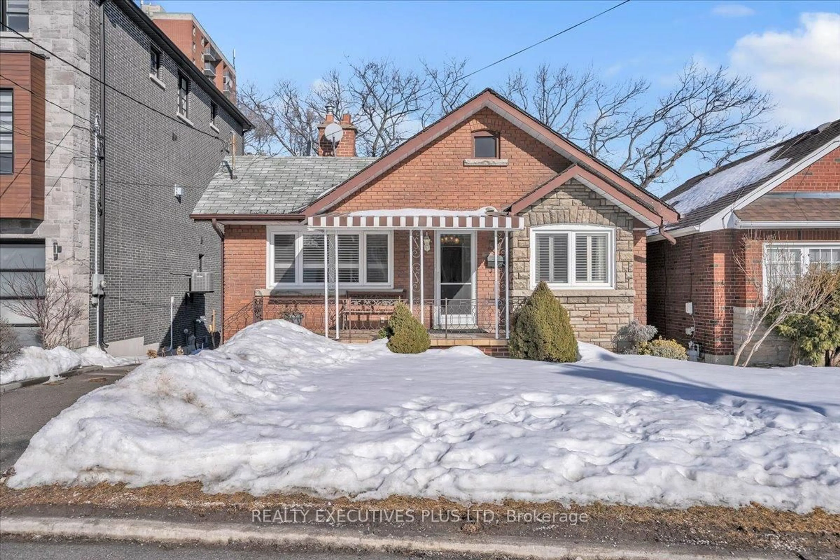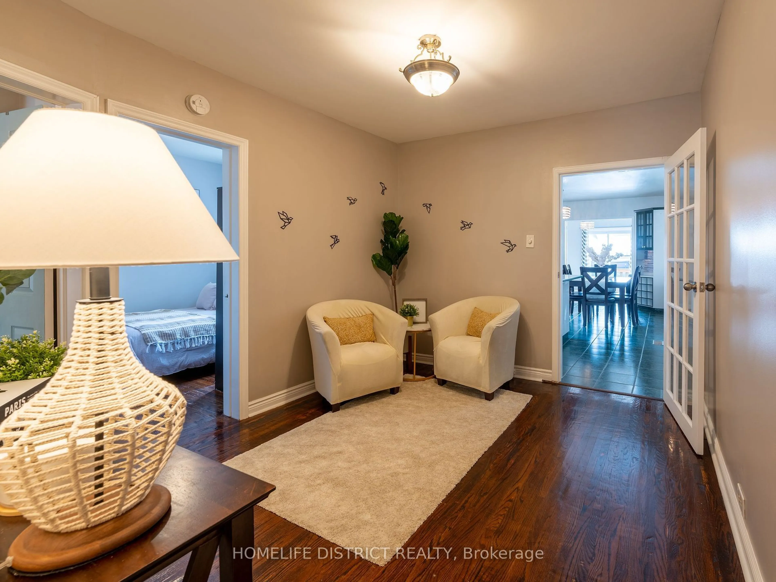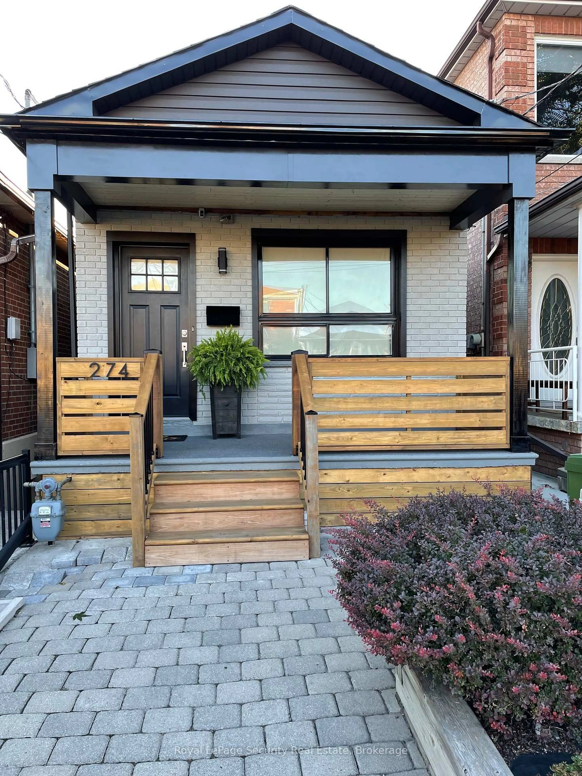12 Rowntree Ave, Toronto, Ontario M6N 1R3
Contact us about this property
Highlights
Estimated ValueThis is the price Wahi expects this property to sell for.
The calculation is powered by our Instant Home Value Estimate, which uses current market and property price trends to estimate your home’s value with a 90% accuracy rate.Not available
Price/Sqft$934/sqft
Est. Mortgage$3,431/mo
Tax Amount (2024)$3,433/yr
Days On Market12 days
Total Days On MarketWahi shows you the total number of days a property has been on market, including days it's been off market then re-listed, as long as it's within 30 days of being off market.55 days
Description
This immaculate house on a 25/ x 141 lot has been in the family for over 50 years. It has been updated and maintained with great care over that time. The main floor offers a living room, dining room and an eat-in kitchen as well as two bedrooms and a bathroom renovated in2024. The rear foyer provides access to the primary bedroom, basement stair and rear covered patio. With the addition of a partition and a door or two, a basement apartment with direct rear access could be created. The basement has a large recreation room with a lowered floor and full kitchen, living and dining areas. There is ample room to partition a bedroom within the space. A laundry room and another updated bathroom are at the rear of the basement with a storage/cold room at the front. The rear yard includes a fully fenced garden area adjacent to the large covered patio. Behind this is a paved parking area that can easily accommodate three, or more, vehicles, easily accessed by a wide driveway. A large shed provides storage and is electrified for future flexibility. A consultants report confirms that a garden suite(of the largest possible size) can be built on this spacious lot. The high efficiency furnace is about five years old. The water service has been upgraded to 3/4" diameter. Some photos show digital staging.
Property Details
Interior
Features
Ground Floor
Foyer
2.107 x 1.163Ceramic Floor / Mirrored Closet
Living
3.929 x 2.846hardwood floor / Large Window
Dining
3.395 x 2.522hardwood floor / Window
Bathroom
2.573 x 1.752Ceramic Floor / Window / 4 Pc Bath
Exterior
Features
Parking
Garage spaces -
Garage type -
Total parking spaces 3
Property History
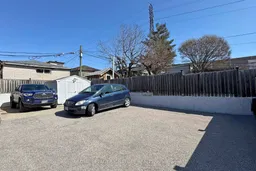 35
35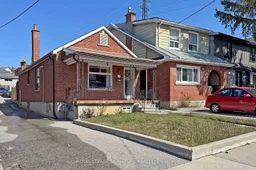
Get up to 1% cashback when you buy your dream home with Wahi Cashback

A new way to buy a home that puts cash back in your pocket.
- Our in-house Realtors do more deals and bring that negotiating power into your corner
- We leverage technology to get you more insights, move faster and simplify the process
- Our digital business model means we pass the savings onto you, with up to 1% cashback on the purchase of your home
