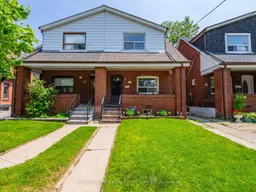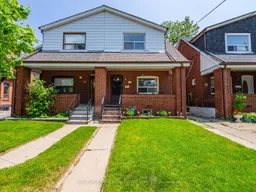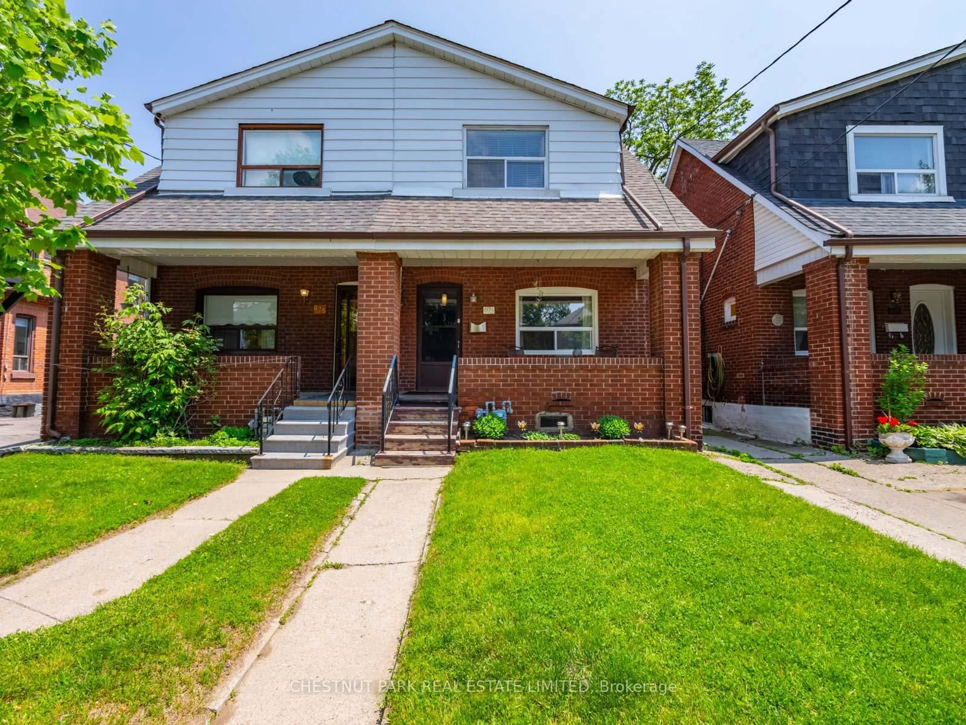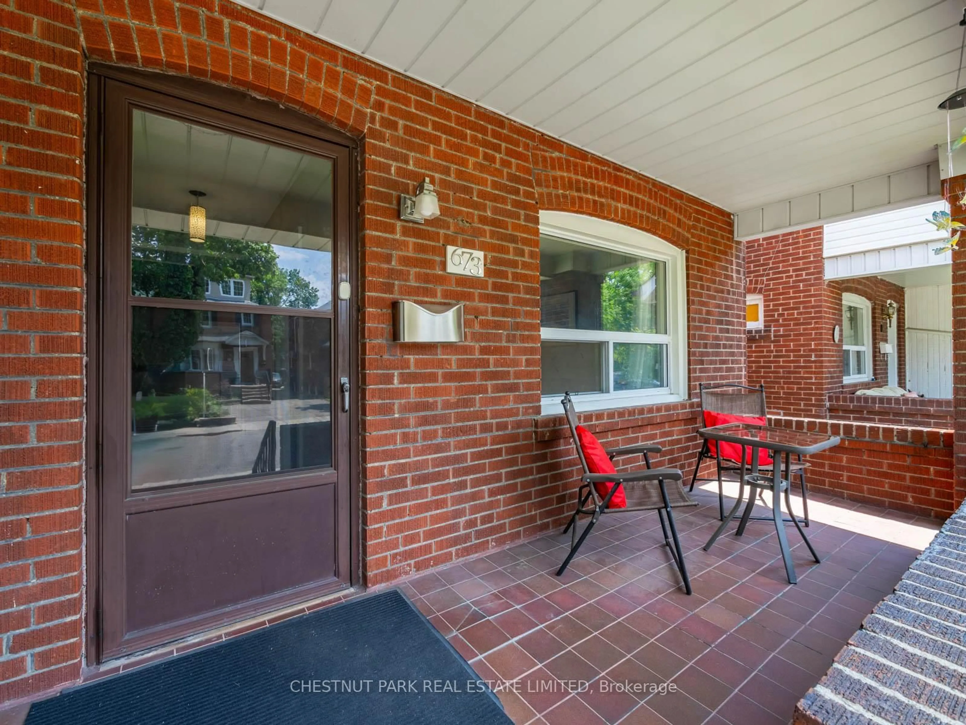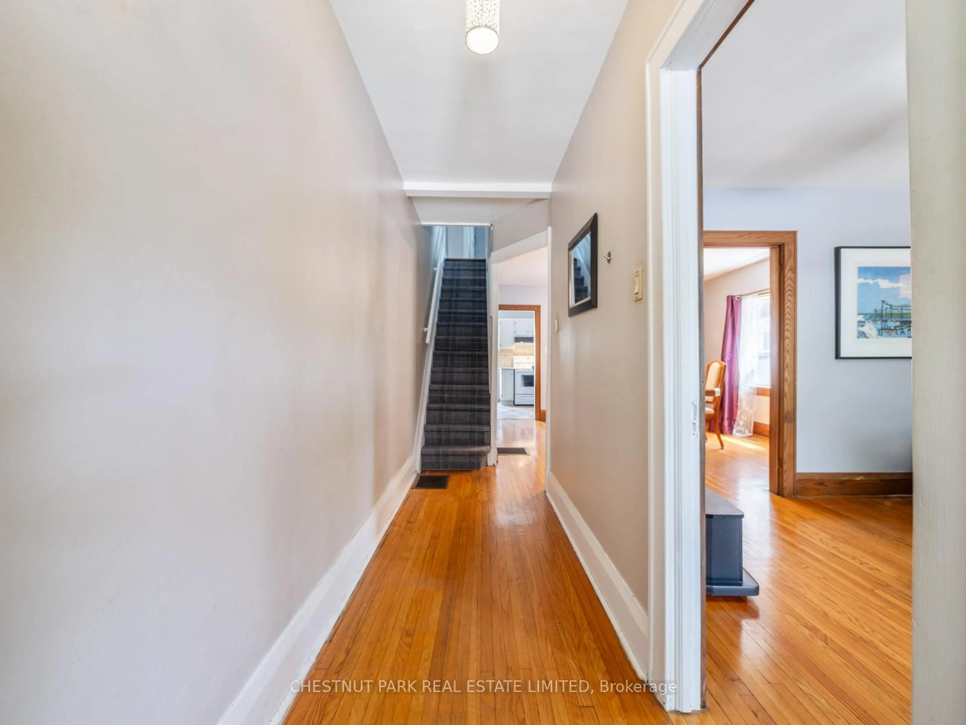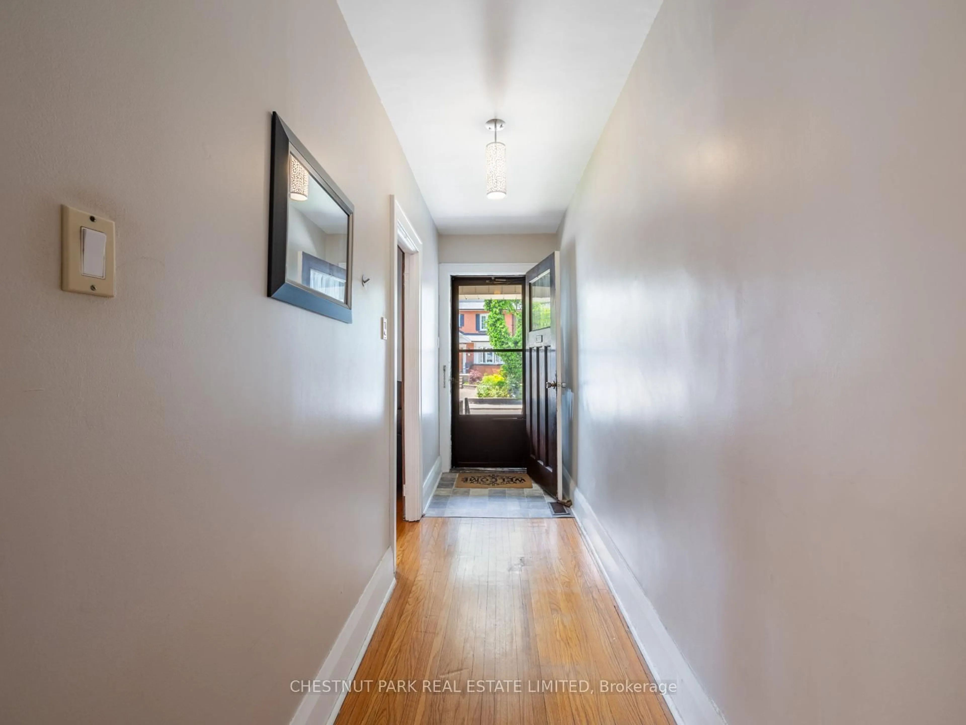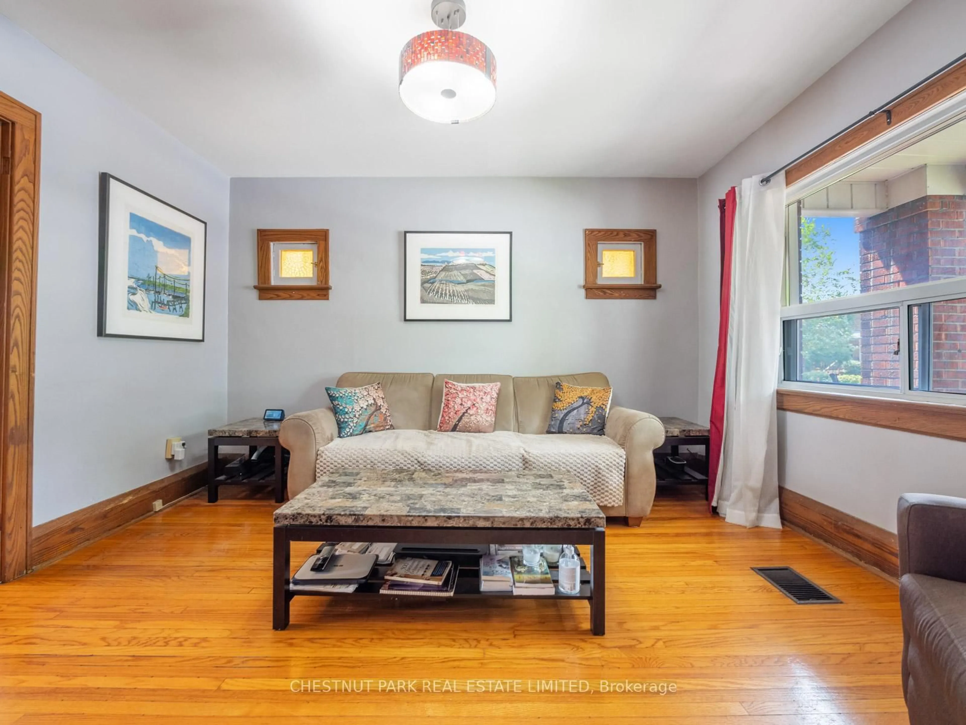673 Durie St, Toronto, Ontario M6S 3H4
Contact us about this property
Highlights
Estimated valueThis is the price Wahi expects this property to sell for.
The calculation is powered by our Instant Home Value Estimate, which uses current market and property price trends to estimate your home’s value with a 90% accuracy rate.Not available
Price/Sqft$905/sqft
Monthly cost
Open Calculator

Curious about what homes are selling for in this area?
Get a report on comparable homes with helpful insights and trends.
+3
Properties sold*
$1.8M
Median sold price*
*Based on last 30 days
Description
Welcome to 673 Durie Street: a charming semi-detached home on a quiet street in Runnymede-Bloor West Village that combines a layout that flows seamlessly with practicality and character throughout. A fantastic opportunity to shape a space that reflects your personal vision. The main floor offers a natural flow from the bright and inviting living room, through the dining area and into the kitchen, with access to the backyard for BBQing and easy unloading of groceries from the car. Upstairs, you'll find an inviting, spacious primary bedroom along with two other generously sized bedrooms. Ideally located near Malta and Runnymede Parks, and within proximity to Mountview, King George and Annette schools. You'll love the neighbourhood's charm and presence, with its tree-lined streets, unique local shops, cozy cafe, and acclaimed restaurants, all just a short walk away in Bloor West Village and the Junction. Large finished basement with potential to build walk-out to create an investment unit. Property has a garage that can be used for parking but space between homes is tight, so only a very small car would fit. Driveway is mutual.
Property Details
Interior
Features
Main Floor
Kitchen
4.7 x 2.8Walk-Out / East View
Living
3.9 x 3.35hardwood floor / French Doors
Dining
4.75 x 3.9hardwood floor / Greenhouse Window
Exterior
Features
Parking
Garage spaces -
Garage type -
Total parking spaces 1
Property History
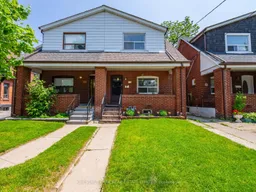 37
37