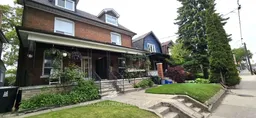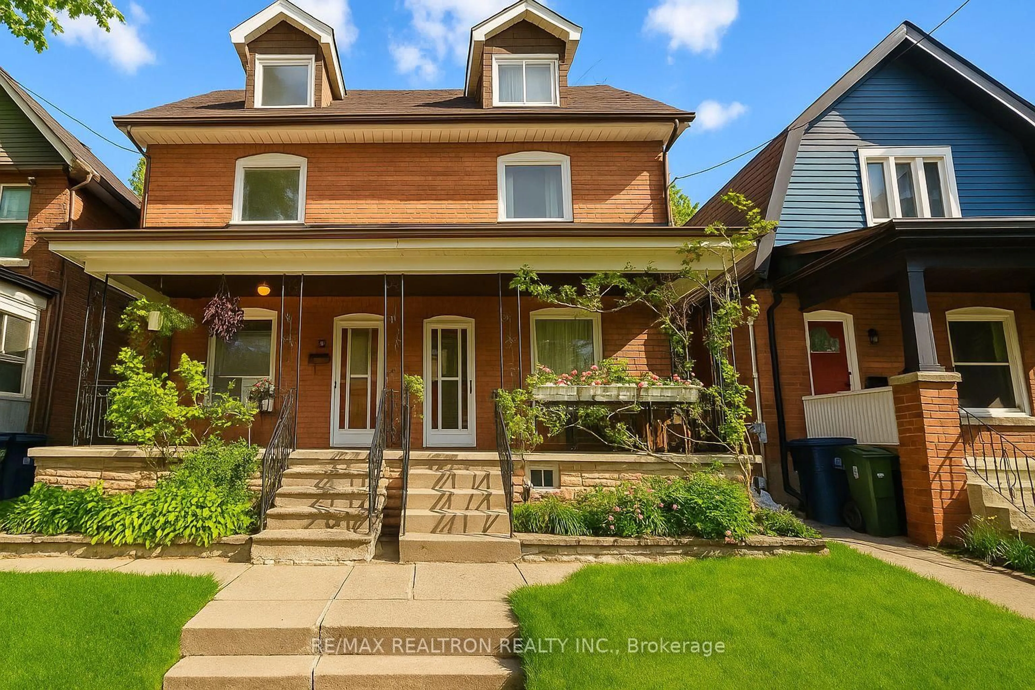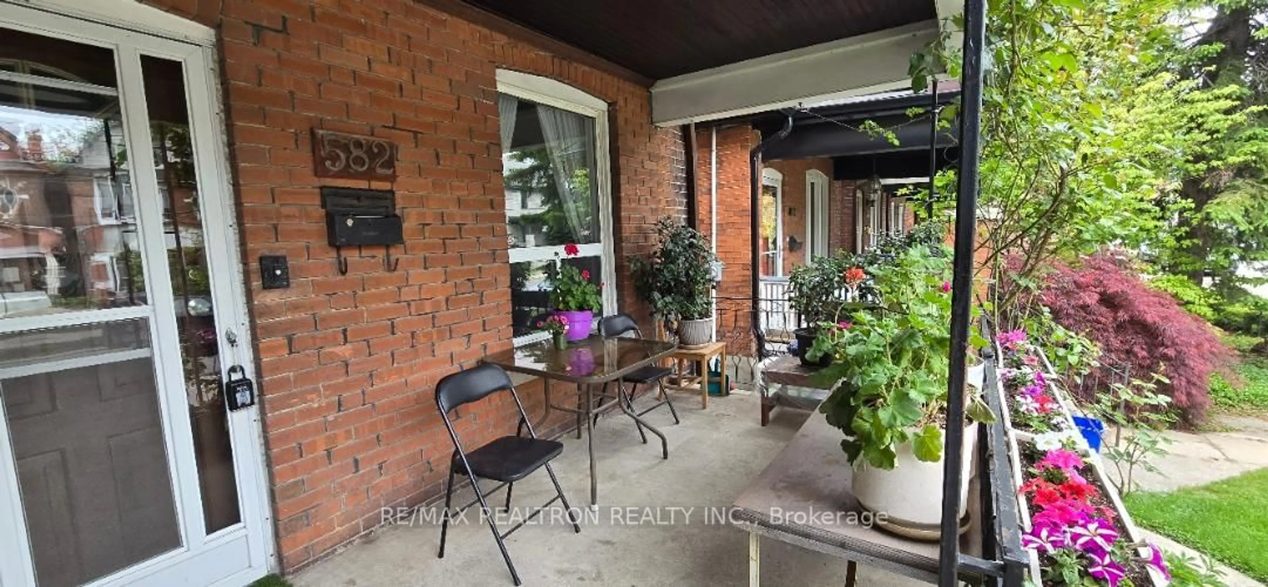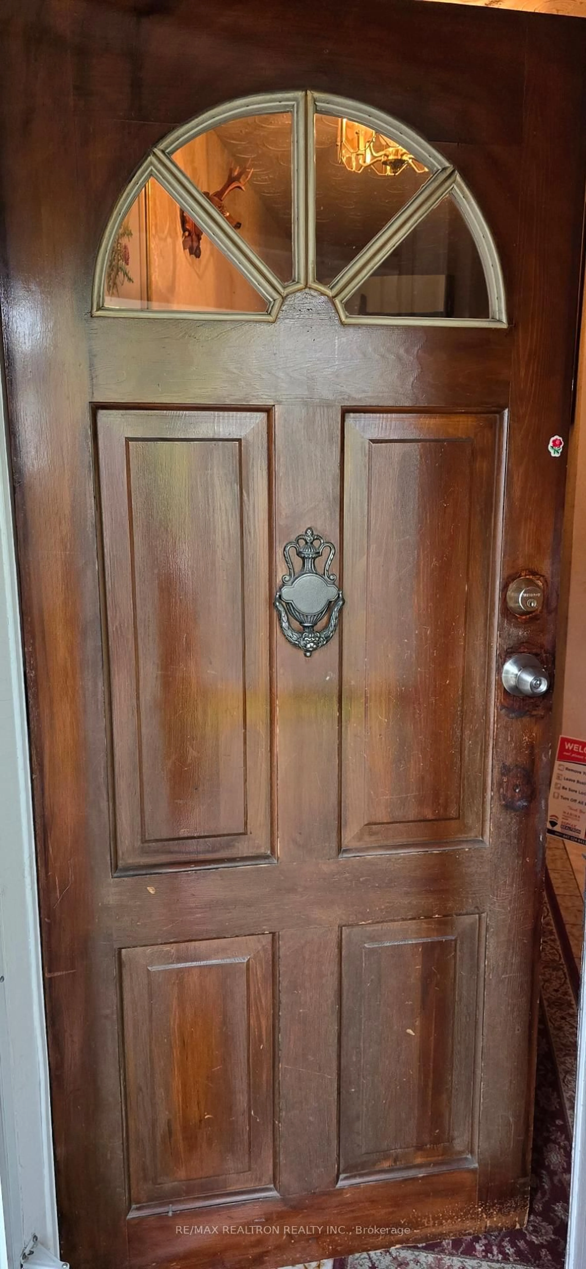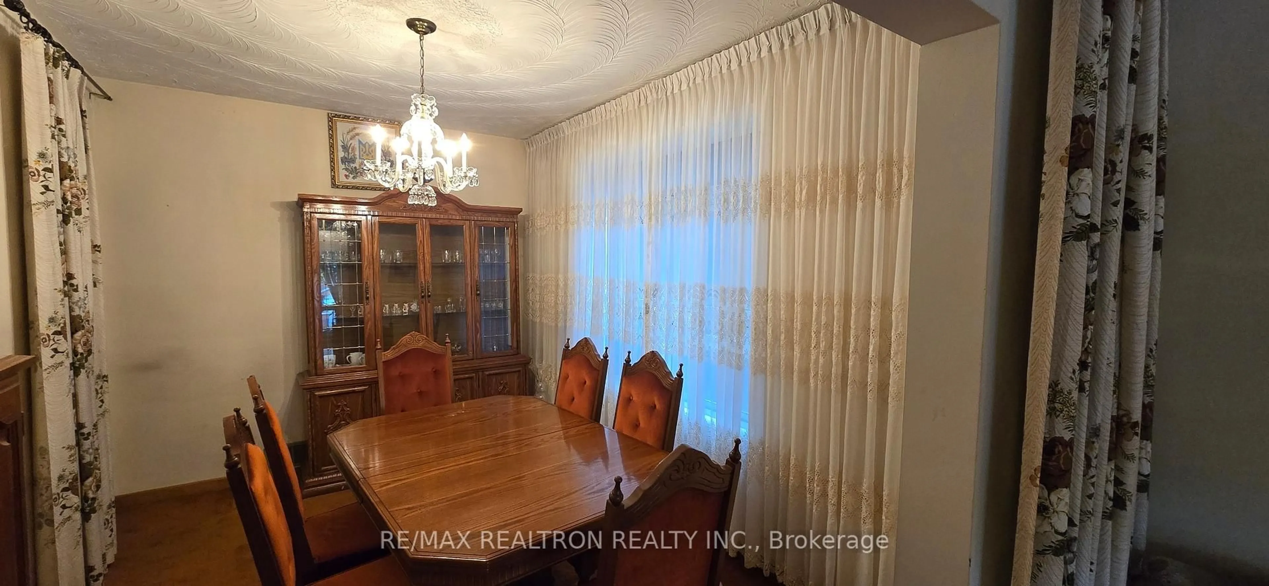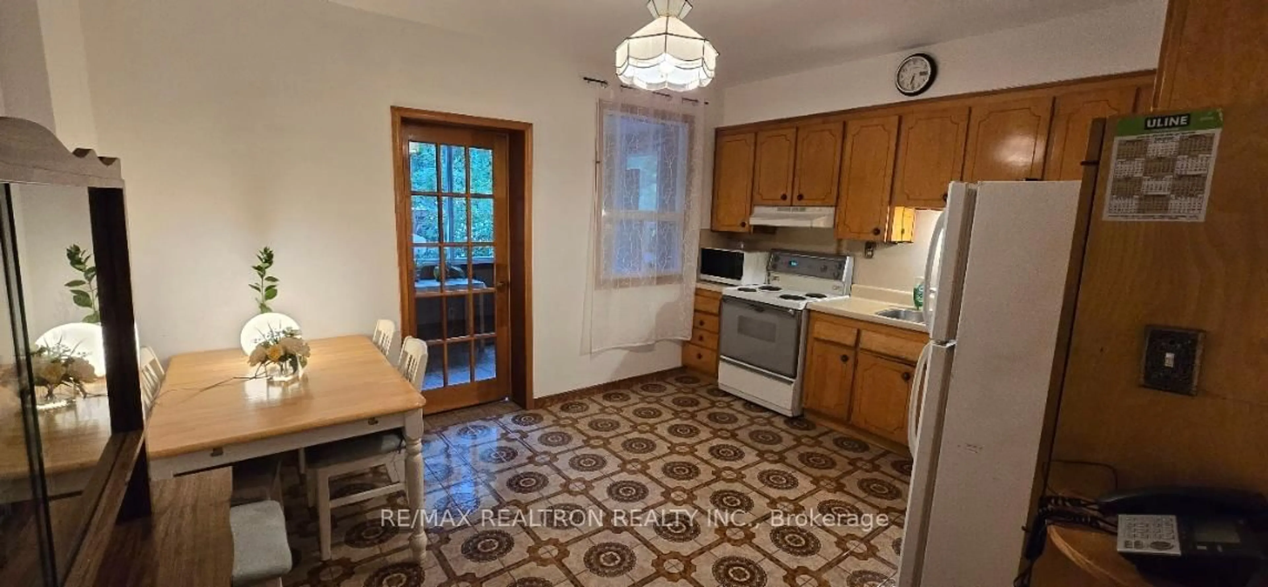582 Runnymede Rd, Toronto, Ontario M6S 2Z7
Contact us about this property
Highlights
Estimated valueThis is the price Wahi expects this property to sell for.
The calculation is powered by our Instant Home Value Estimate, which uses current market and property price trends to estimate your home’s value with a 90% accuracy rate.Not available
Price/Sqft$699/sqft
Monthly cost
Open Calculator

Curious about what homes are selling for in this area?
Get a report on comparable homes with helpful insights and trends.
*Based on last 30 days
Description
Lovingly maintained 2-storey red brick home, full of character and potential, nestled in the heart of Runnymede-Bloor West Village, one of Toronto's most sought-after communities. Rare extra-deep lot (20' 149') with double garage off the laneway - a true gem in the area! Offering 4 finished levels, this solid home with high ceilings features 4 bedrooms, 2 bathrooms, a finished basement with a wet bar, a large cold room, and a separate exit, plus a welcoming porch and sunroom overlooking the deep backyard. Recent updates include fresh interior paint and new roofs over the porch and sunroom. Steps to Bloor West shops, top-ranked schools, The Junction, High Park, and transit. Laneway Housing Advisors report available confirming the feasibility of a 2-bedroom laneway suite (buyer to verify with City). Full home inspection report is available upon request.
Property Details
Interior
Features
3rd Floor
4th Br
4.72 x 3.81Window / Closet / Window
Exterior
Features
Parking
Garage spaces 2
Garage type Detached
Other parking spaces 1
Total parking spaces 3
Property History
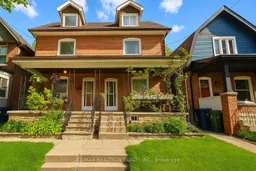 26
26