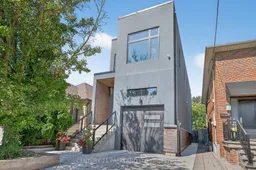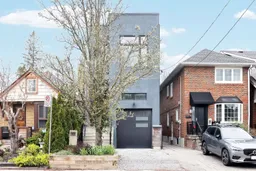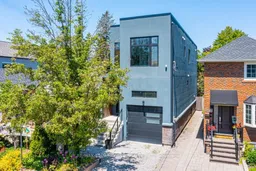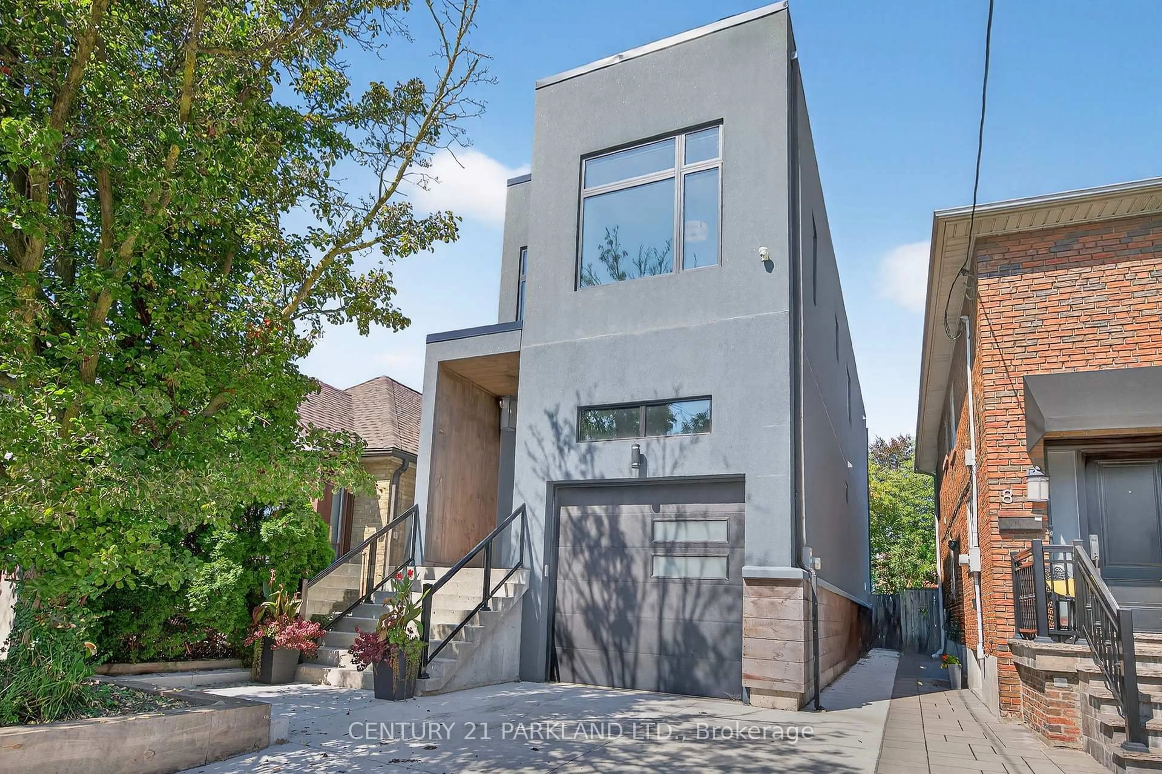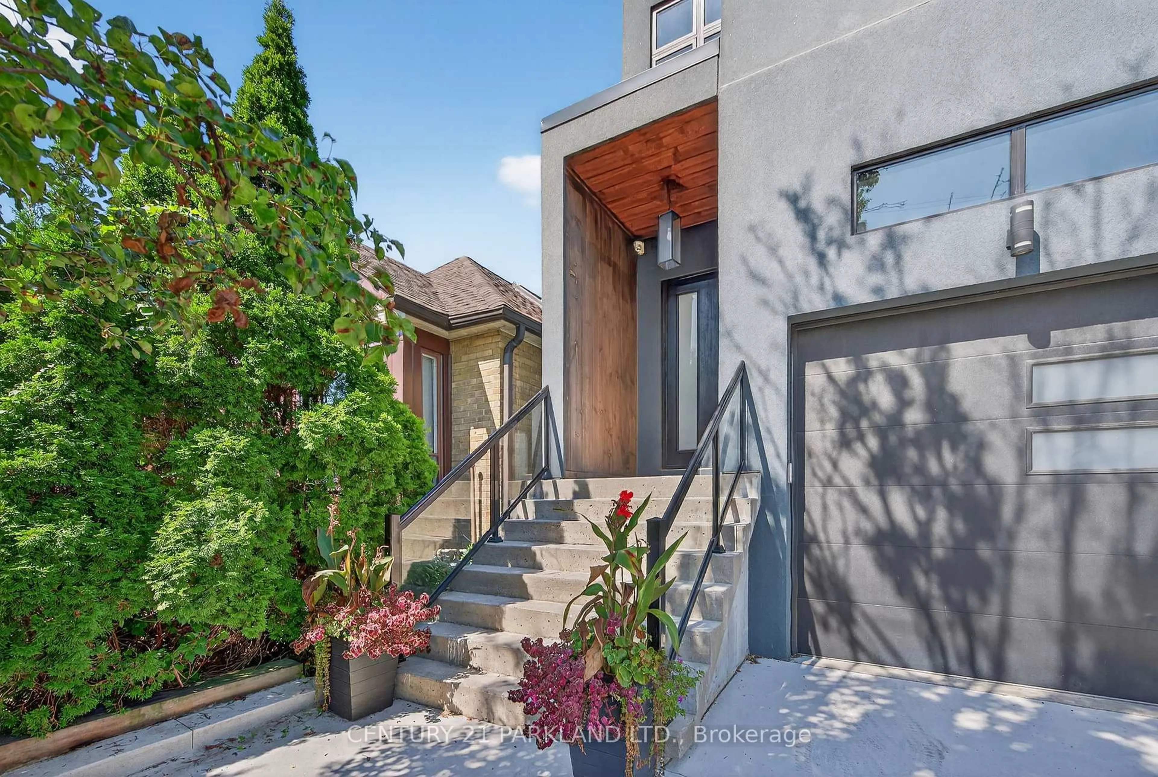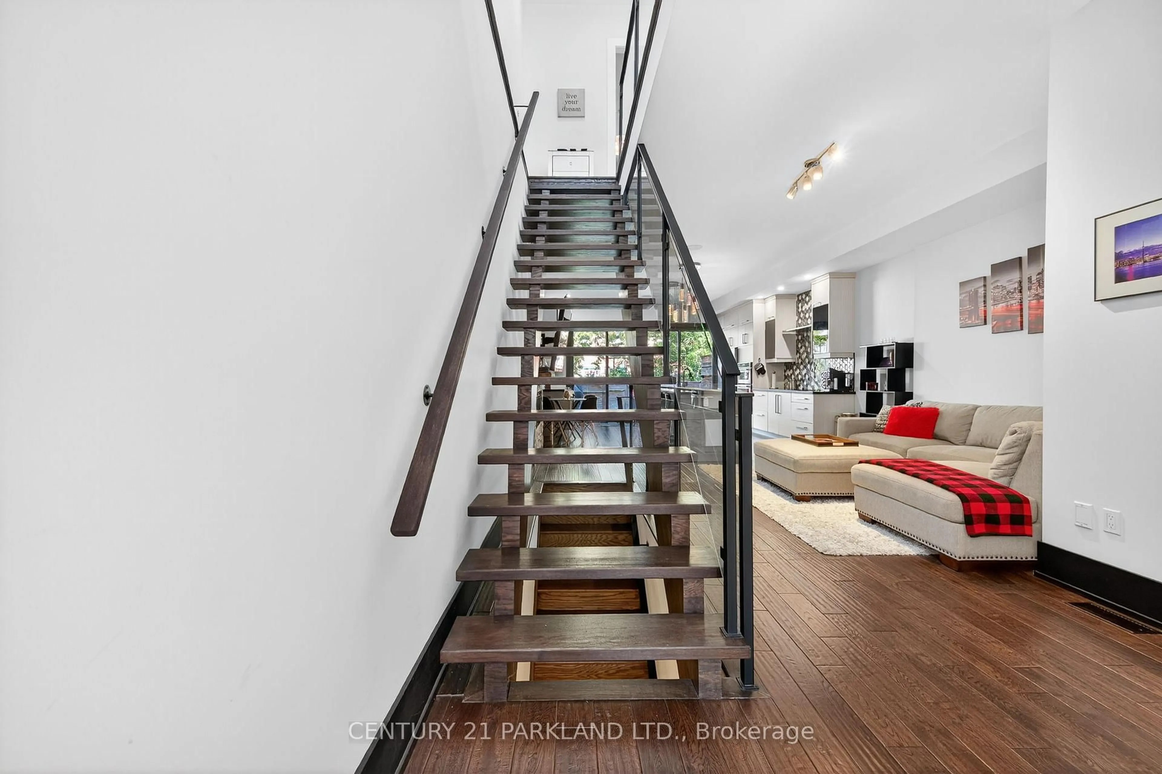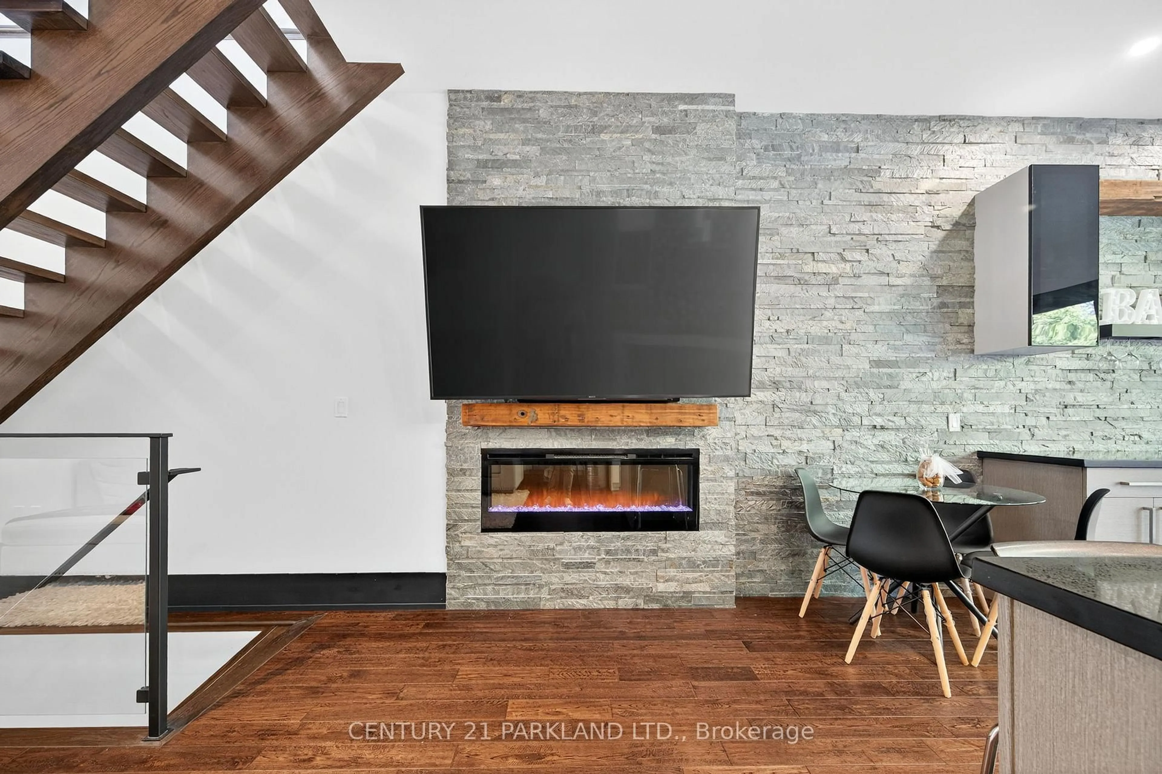10 Rexford Rd, Toronto, Ontario M6S 2M3
Contact us about this property
Highlights
Estimated valueThis is the price Wahi expects this property to sell for.
The calculation is powered by our Instant Home Value Estimate, which uses current market and property price trends to estimate your home’s value with a 90% accuracy rate.Not available
Price/Sqft$1,049/sqft
Monthly cost
Open Calculator
Description
OPEN HOUSE SAT OCT 11 2-4pm. Elegant Executive Home on a Quiet Street in a Superb Area Offering Just Under 3,000 sq ft of Luxurious Living Space. Built in 2017, This Stunning Modern Residence Features Soaring 10 ft Ceilings on both the Main and 2nd floor, Creating a Spacious, Modern and Open Ambiance. Smart Home Wired for Internet, Security & Stereo; Engineered Hardwood Floors Throughout, High End Appliances, Wall To Wall Sliding Glass Doors to a Gorgeous Private Backyard Deck & Rooftop Access are Just a Few of This Homes Features. The property includes a Legal Basement Apartment with 9 ft Ceilings and a Separate Entrance, Perfect for Multigenerational Living or Rental Income. The Large Garage Boasts an Impressive 14 ft ceiling Height That Can Easily Accommodate a Lift for Additional Vehicles and /or Tons of Storage. Modern, Stylish, and Meticulously Maintained, this Home is Ideal for Those Seeking Comfort, Sophistication, and Versatility.
Property Details
Interior
Features
Main Floor
Foyer
5.55 x 1.44Hardwood Floor
Living
4.0 x 3.9hardwood floor / Open Concept
Kitchen
5.15 x 4.75hardwood floor / Centre Island / W/O To Deck
Dining
5.15 x 4.75hardwood floor / Combined W/Kitchen
Exterior
Features
Parking
Garage spaces 1
Garage type Built-In
Other parking spaces 1
Total parking spaces 2
Property History
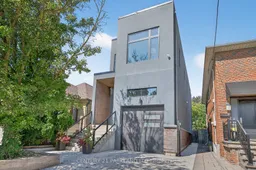 38
38