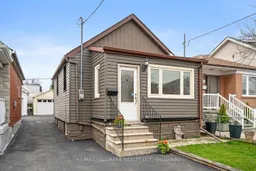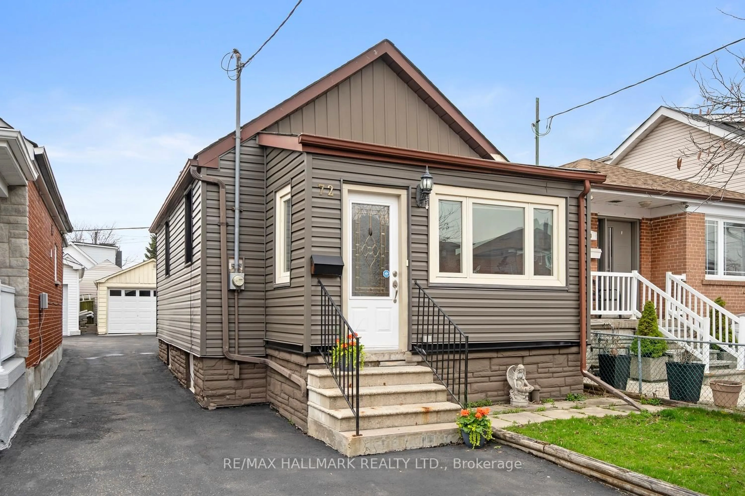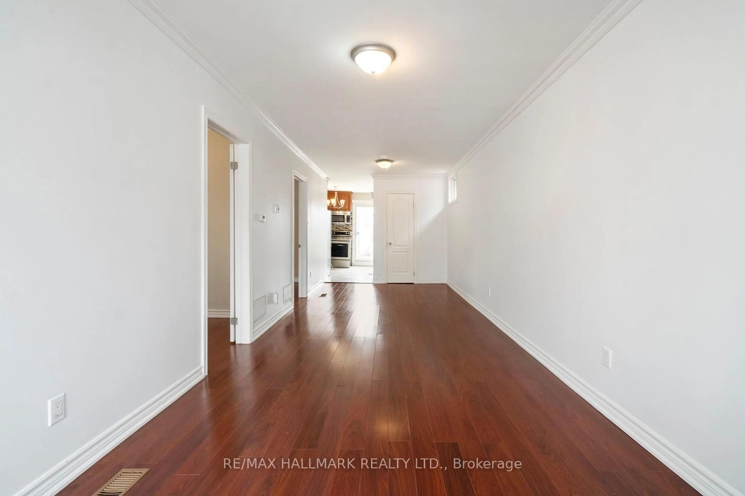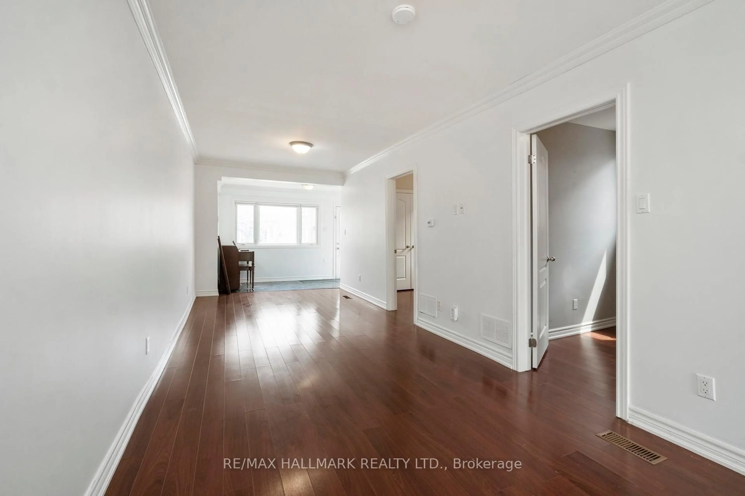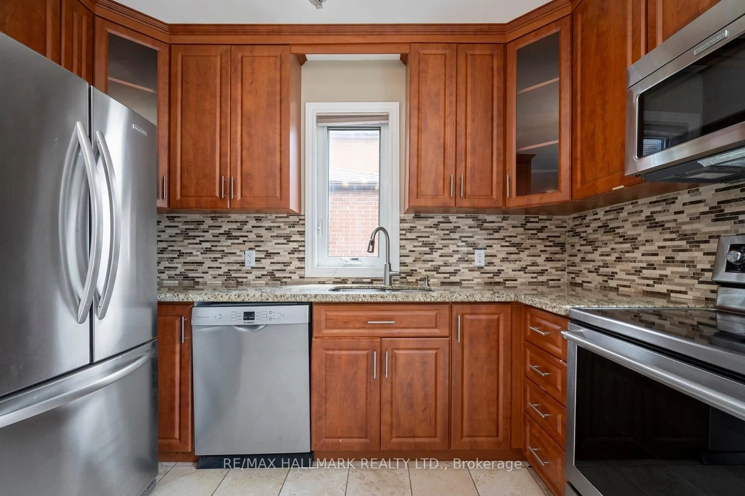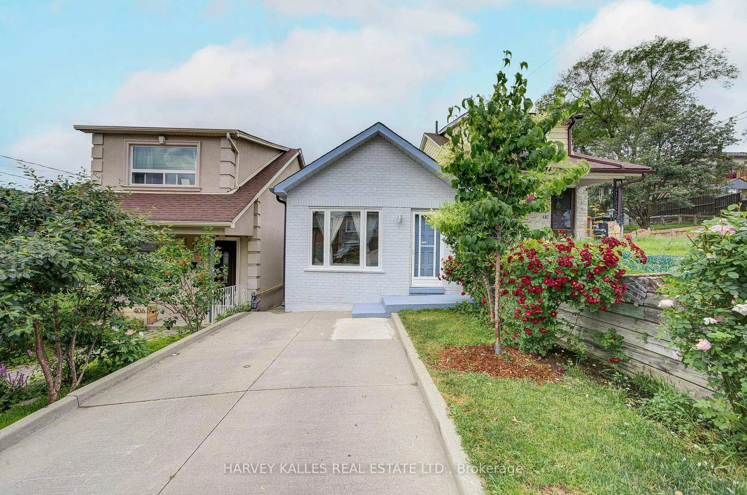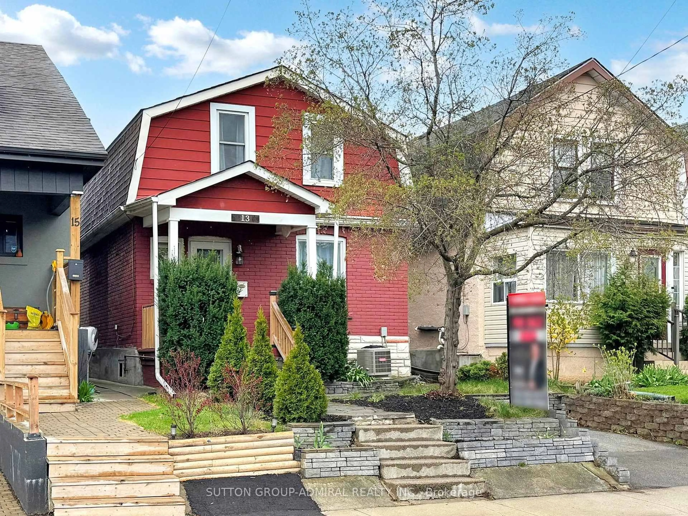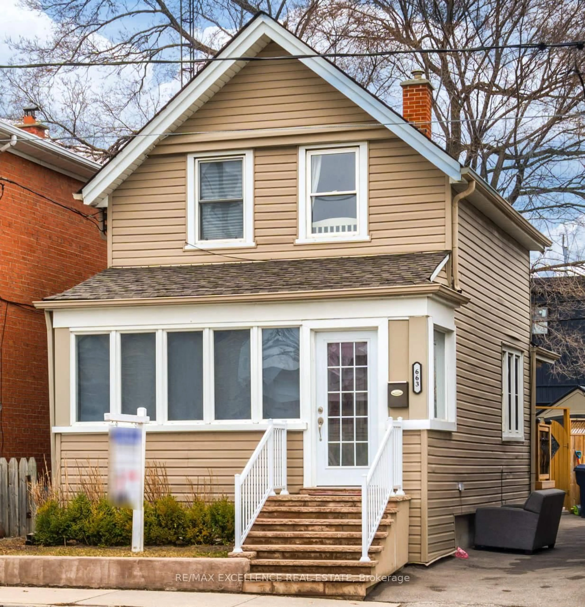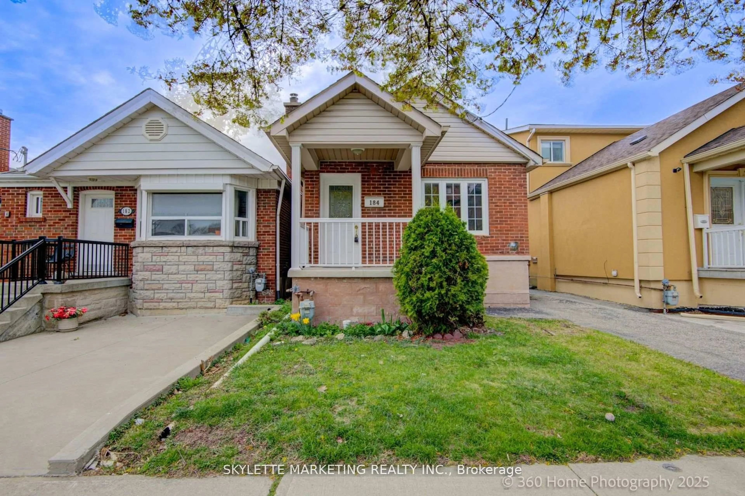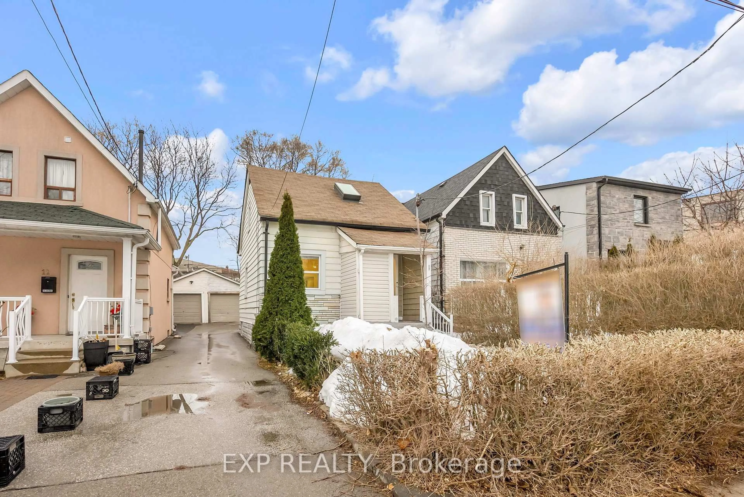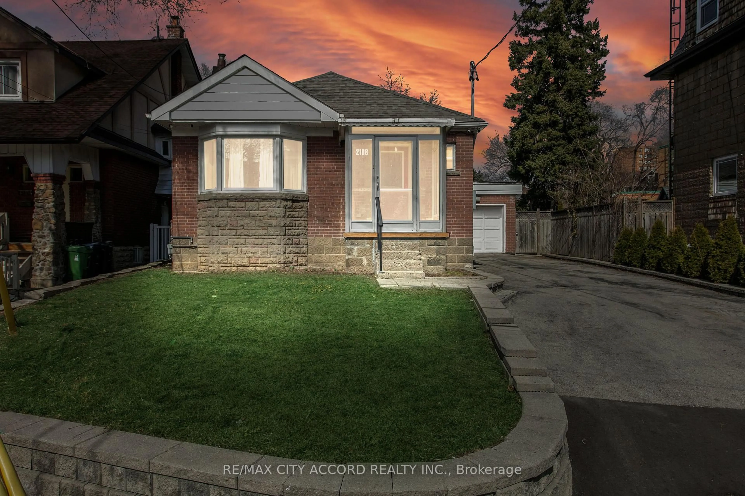72 Gray Ave, Toronto, Ontario M6N 4S8
Contact us about this property
Highlights
Estimated valueThis is the price Wahi expects this property to sell for.
The calculation is powered by our Instant Home Value Estimate, which uses current market and property price trends to estimate your home’s value with a 90% accuracy rate.Not available
Price/Sqft$628/sqft
Monthly cost
Open Calculator

Curious about what homes are selling for in this area?
Get a report on comparable homes with helpful insights and trends.
*Based on last 30 days
Description
Why rent when you can own? Step into homeownership before the market shifts. With interest rates trending downward and buyer demand set to surge, now is the perfect time to make your move before prices climb.Welcome to this beautifully renovated detached raised bungalow-not a semi or an attached home offering exceptional value in a quiet, tucked-away pocket just minutes from the vibrant Junction area. This move-in-ready home features a bright, open-concept living space with stylish laminate flooring throughout. The updated kitchen boasts stainless steel appliances, a sleek designer backsplash, and plenty of space for cooking and entertaining.Two spacious main-floor bedrooms offer flexibility for a primary suite, guest bedroom, or home office. The fully finished basement includes a modern 3-piece bathroom and large above-grade windows that flood the space with natural light. With excellent ceiling height, its ideal for a guest suite, playroom, or additional living area.Enjoy the sun-drenched, west-facing backyard complete with a charming deck perfect for outdoor dining or relaxing plus space for gardening and play. A detached single-car garage provides ample room for parking and extra storage.Nestled on a quiet dead-end street in a hidden corner of the city, this home combines privacy with unbeatable access to local shops, transit, and amenities. Don't miss your chance to secure a fully detached home in a sought-after neighborhood before the next market upswing. Book your private showing today- this home is a must see and a perfect entry into a competitive housing market.
Property Details
Interior
Features
Main Floor
Sunroom
1.92 x 3.89Tile Floor / Open Concept / W/O To Yard
Living
4.25 x 2.69Laminate / Open Concept / Combined W/Dining
Dining
3.12 x 2.0Laminate / Combined W/Living / Window
Primary
3.28 x 2.29Laminate / Window / Closet
Exterior
Features
Parking
Garage spaces 1
Garage type Detached
Other parking spaces 0
Total parking spaces 1
Property History
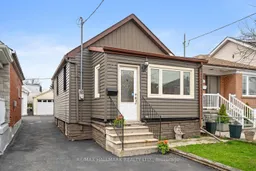 25
25