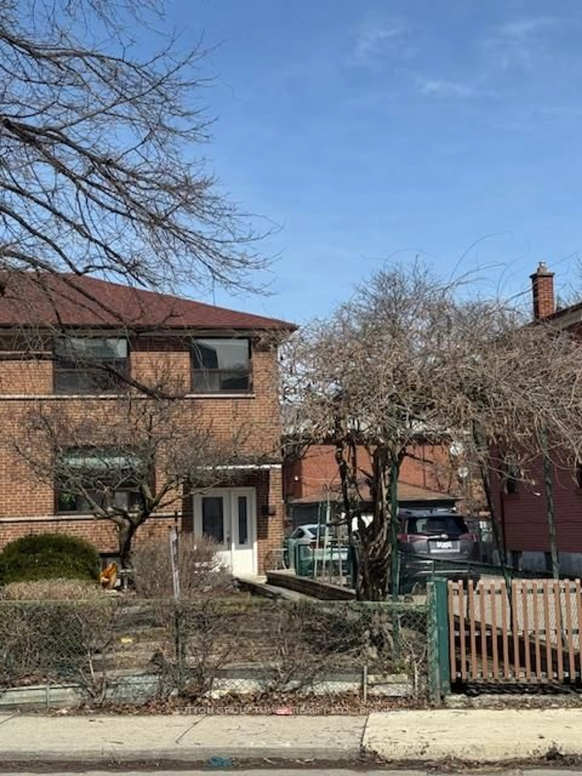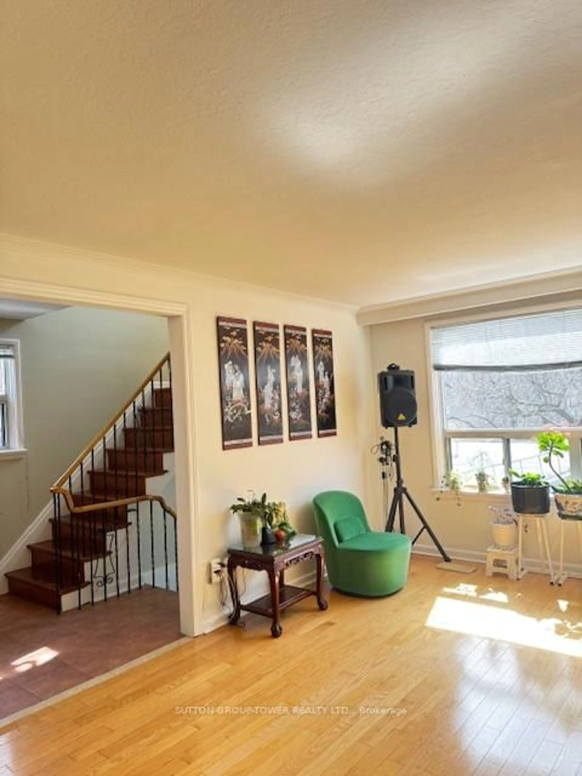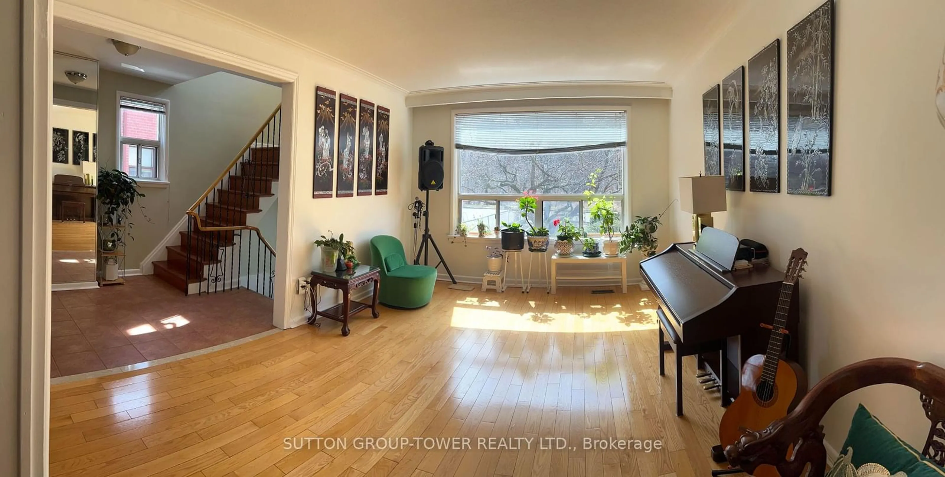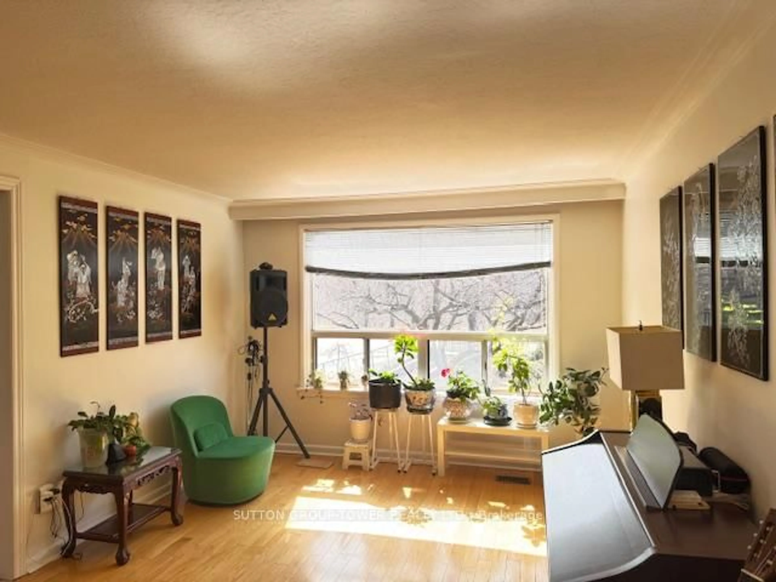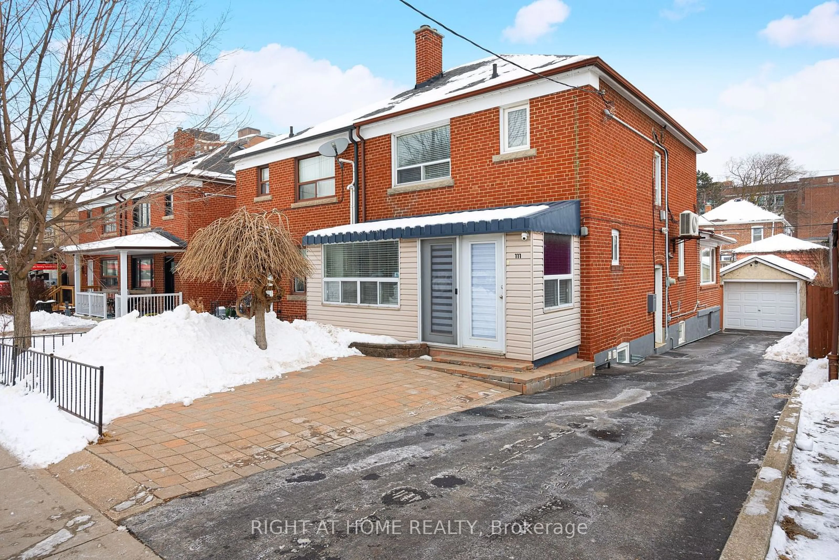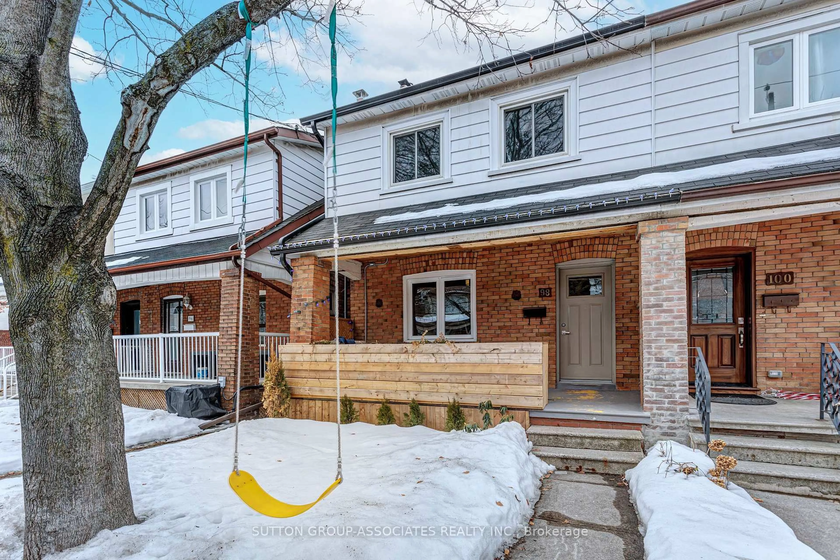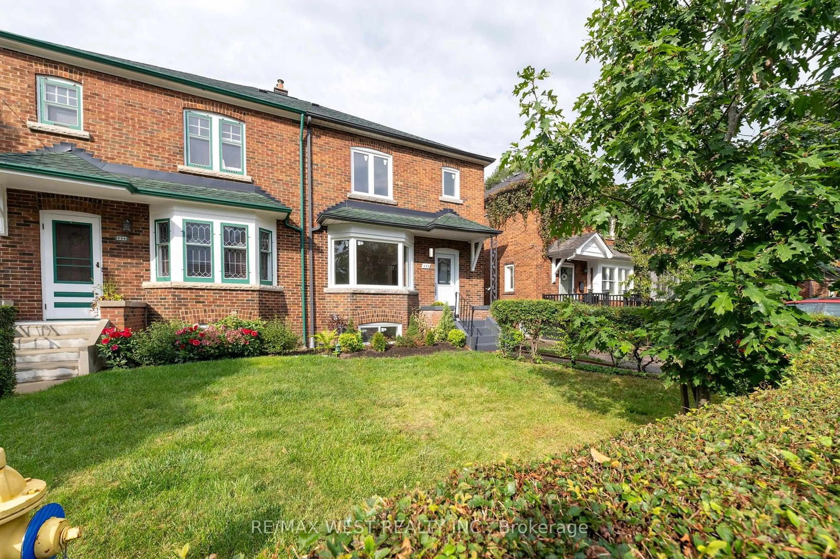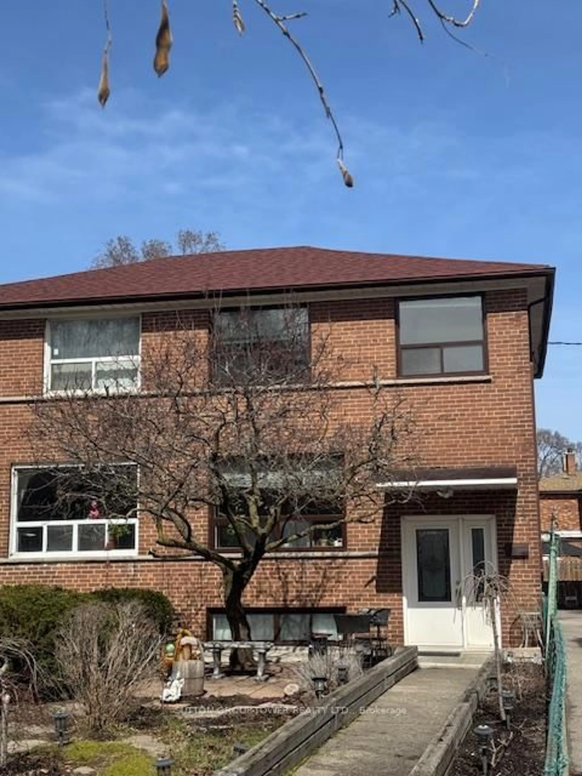
614 Alliance Ave, Toronto, Ontario M6N 2J5
Contact us about this property
Highlights
Estimated ValueThis is the price Wahi expects this property to sell for.
The calculation is powered by our Instant Home Value Estimate, which uses current market and property price trends to estimate your home’s value with a 90% accuracy rate.Not available
Price/Sqft$786/sqft
Est. Mortgage$4,286/mo
Tax Amount (2024)$4,378/yr
Days On Market1 day
Description
Situated In A Very Convenient Location, All Picture Windows With Un-Obstructed View Plus A Skylight Making The Property Very Bright And Full Of Natural Lights, Well Cared For Property, Deep Lot With An Extension, Set Back From Street, Peaceful And Quiet Front And Back Yard, Across From Park, Endless Possibilities To Live And Rent Out Separate Entrance Basement Unit, 2nd Floor Has Rough-In Kitchen, Every Floor Has Its Own Bathroom, Parking Spaces For 7-8 Cars, A Double Car Garage Was Taken Down But Can Easily Be Built, Steps To Bus Stops, One Bus To Jane Street Subway Station, Minutes To Highway 400 An 401, Few Steps To Plaza With Grocery Store, Restaurants, Tim Hortons, Fast Food Chains, Variety Store And Many More. Seller Is A Registered Real Estate Salesperson.
Property Details
Interior
Features
Main Floor
Living
4.75 x 3.56hardwood floor / Open Concept
Dining
3.66 x 2.67Open Concept
Kitchen
3.15 x 3.05Ceramic Floor / Open Concept
null
3.15 x 5.56Ceramic Floor / W/O To Patio / 3 Pc Bath
Exterior
Features
Parking
Garage spaces -
Garage type -
Total parking spaces 8
Property History
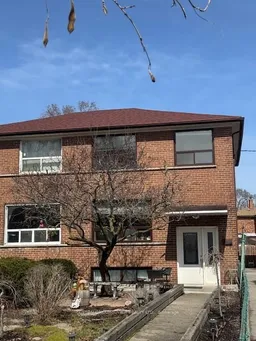 34
34Get up to 1% cashback when you buy your dream home with Wahi Cashback

A new way to buy a home that puts cash back in your pocket.
- Our in-house Realtors do more deals and bring that negotiating power into your corner
- We leverage technology to get you more insights, move faster and simplify the process
- Our digital business model means we pass the savings onto you, with up to 1% cashback on the purchase of your home
