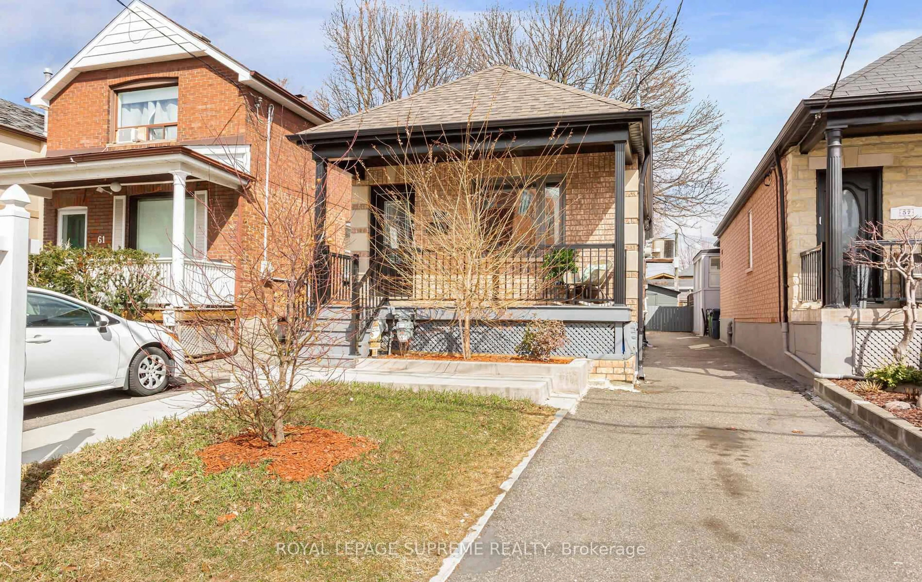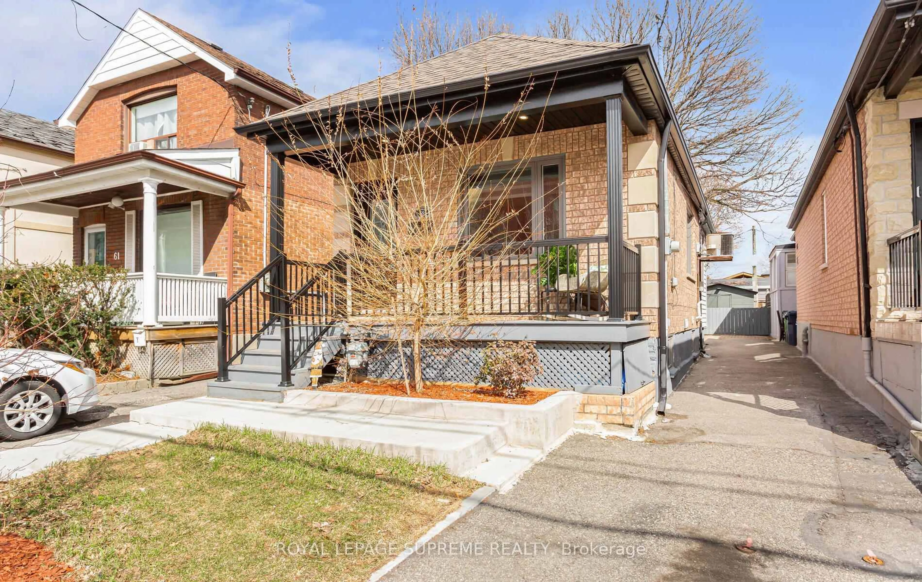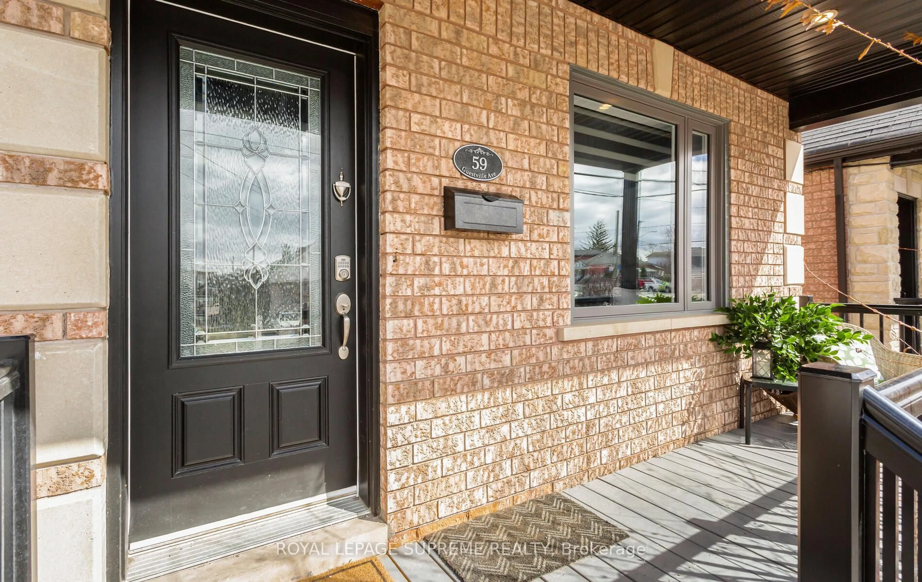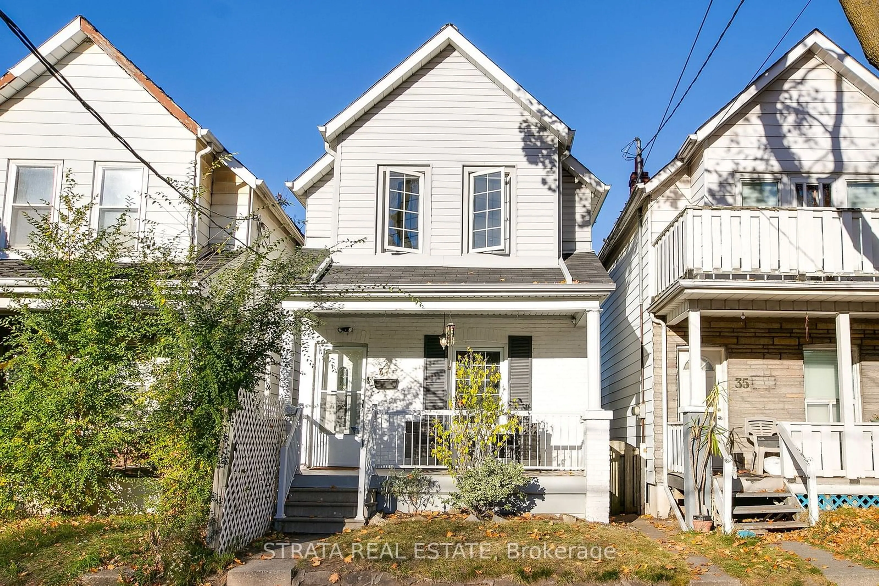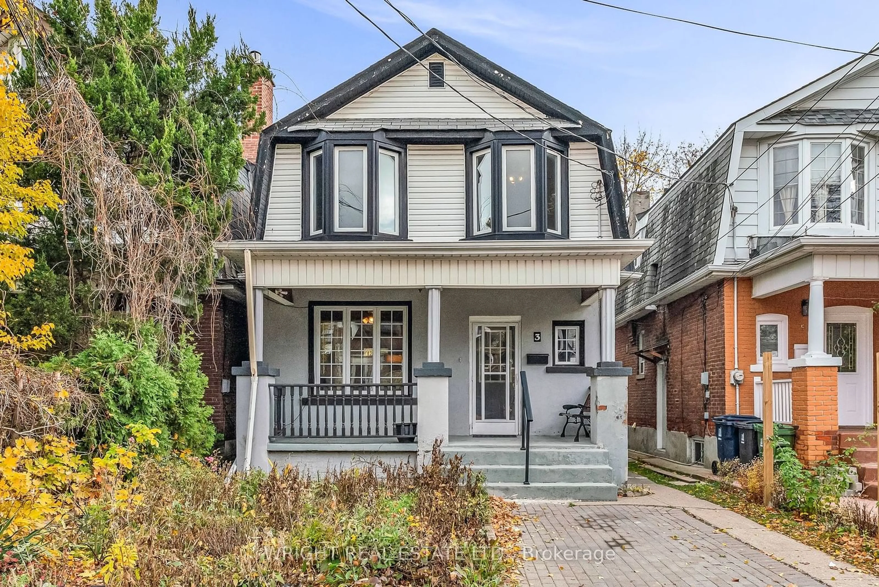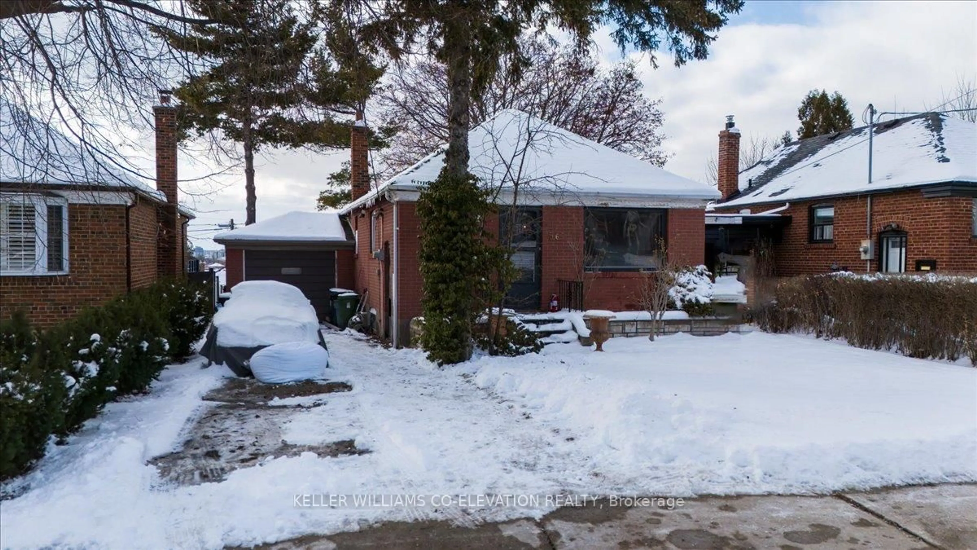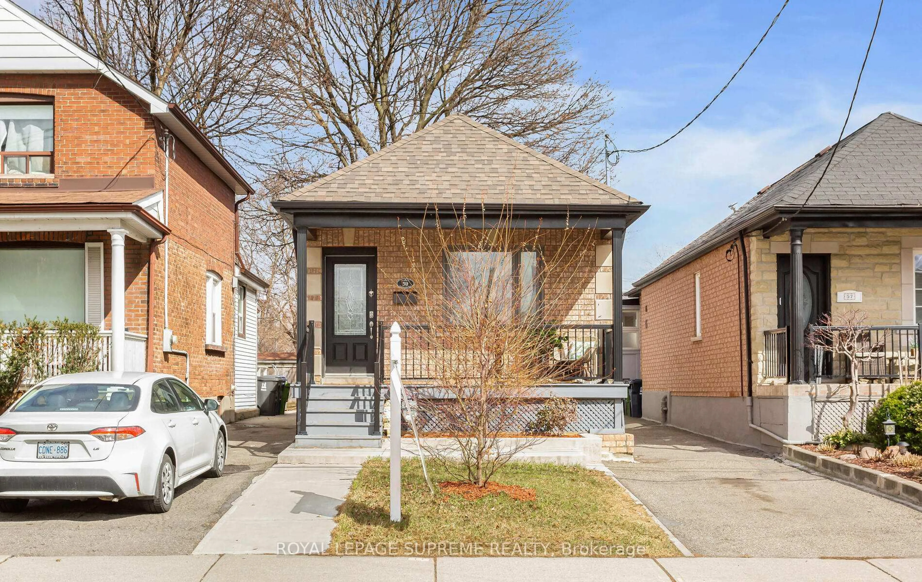
59 Guestville Ave, Toronto, Ontario M6N 4N4
Contact us about this property
Highlights
Estimated ValueThis is the price Wahi expects this property to sell for.
The calculation is powered by our Instant Home Value Estimate, which uses current market and property price trends to estimate your home’s value with a 90% accuracy rate.Not available
Price/Sqft$1,049/sqft
Est. Mortgage$3,857/mo
Tax Amount (2025)$2,890/yr
Days On Market47 days
Description
Welcome to 59 Guestville Ave! This beautifully renovated 2+1 bedroom detached bungalow combines charm, functionality, and incredible investment potential. The inviting front porch adds curb appeal, while the private backyard and dedicated parking space enhance convenience. Extensively upgraded with nearly $150,000 in improvements, this home features all-new flooring, windows, doors, bathrooms, and a modern kitchen with granite countertops, stainless steel appliances, and a functional island. The main floor offers a seamless walkout to a stunning deck and backyard perfect for entertaining. The fully finished basement apartment, complete with a brand-new kitchen, living area, bedroom, and private entrance, provides excellent income potential or an ideal in-law suite. The seller has successfully generated approximately $30,000 annually from the basement Airbnb rental over the past two years and is willing to leave it fully furnished for the new buyer. Additional upgrades include a new front deck, patio shed, and improvements to soffit, fascia, gutters, siding, and insulation. Conveniently located near schools, parks, public transit, and major highways, this home is just a short walk to the new Mount Dennis LRT station and offers easy access to the vibrant St. Clair and Bloor West areas. This move-in-ready home is a fantastic opportunity for first-time buyers or those seeking a condo alternative dont miss out!
Property Details
Interior
Features
Main Floor
Kitchen
3.65 x 4.02Modern Kitchen / Stainless Steel Appl / Backsplash
Br
3.5 x 2.47Large Window / Closet
2nd Br
2.92 x 2.43Large Window / Closet
Living
3.26 x 3.53Laminate / Large Window / Open Concept
Exterior
Features
Parking
Garage spaces -
Garage type -
Total parking spaces 2
Property History
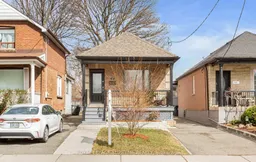 42
42Get up to 1% cashback when you buy your dream home with Wahi Cashback

A new way to buy a home that puts cash back in your pocket.
- Our in-house Realtors do more deals and bring that negotiating power into your corner
- We leverage technology to get you more insights, move faster and simplify the process
- Our digital business model means we pass the savings onto you, with up to 1% cashback on the purchase of your home
