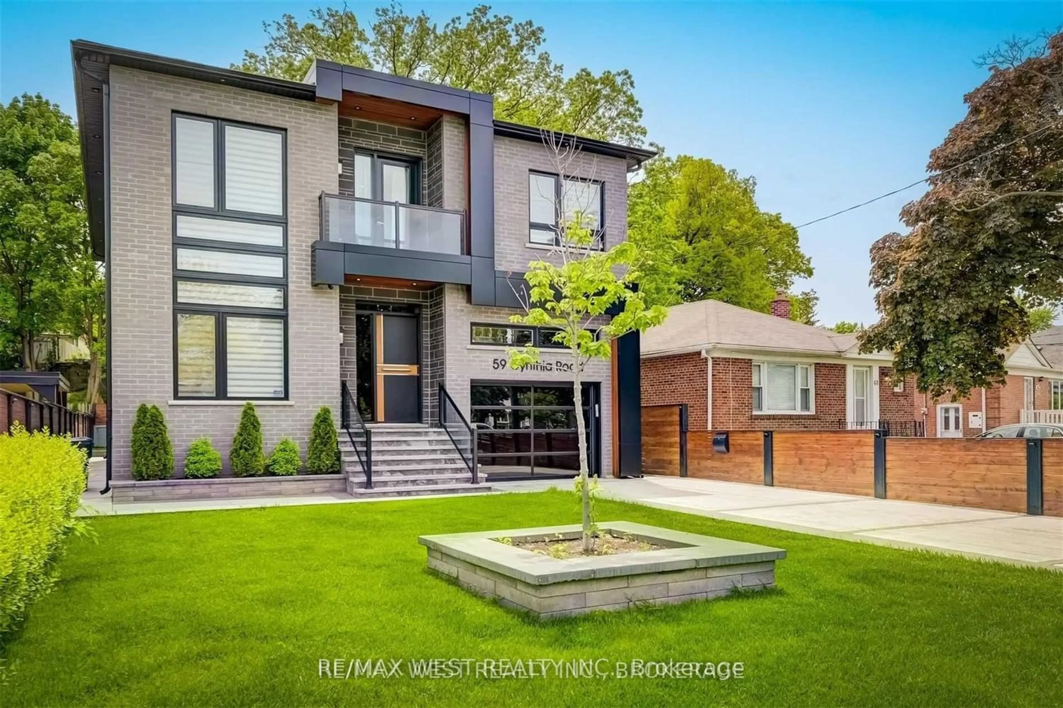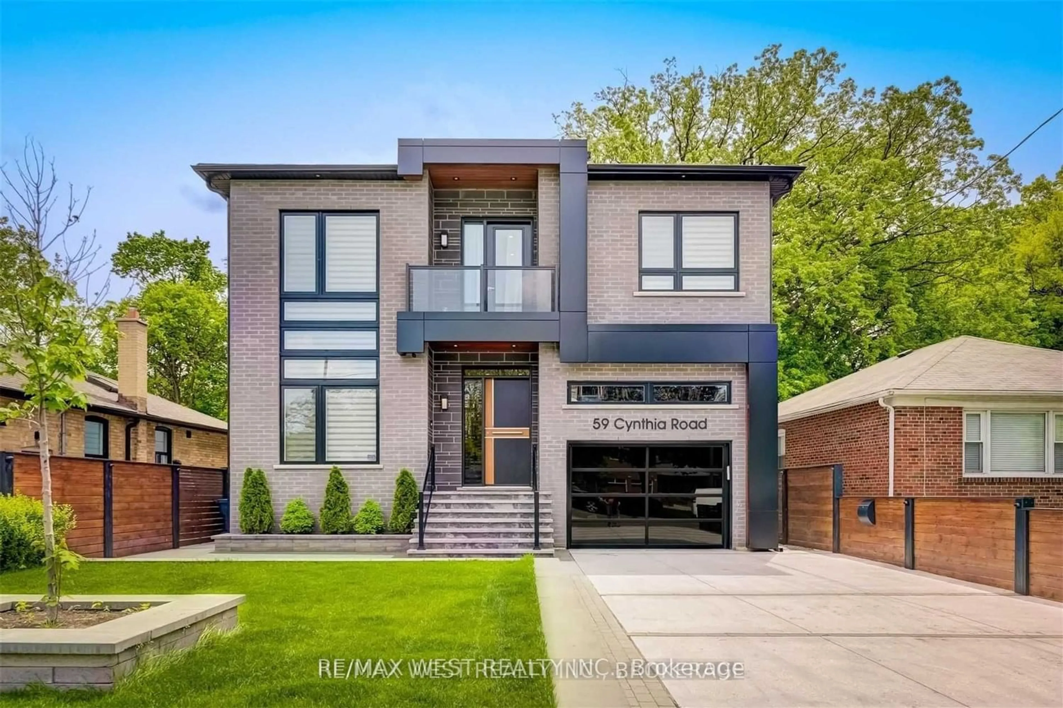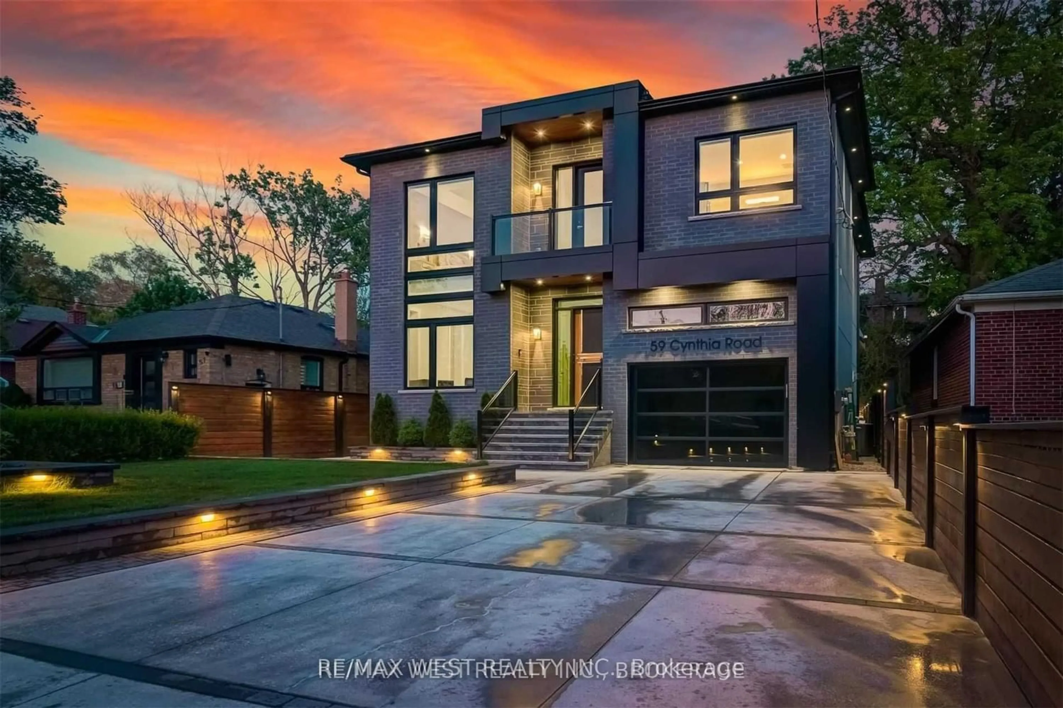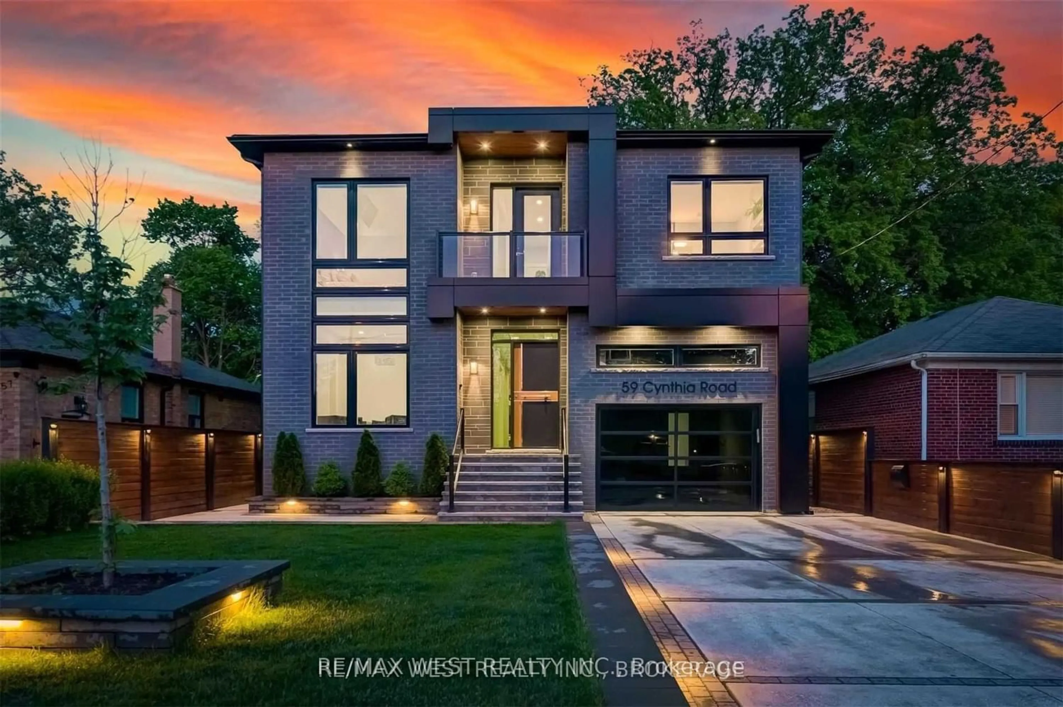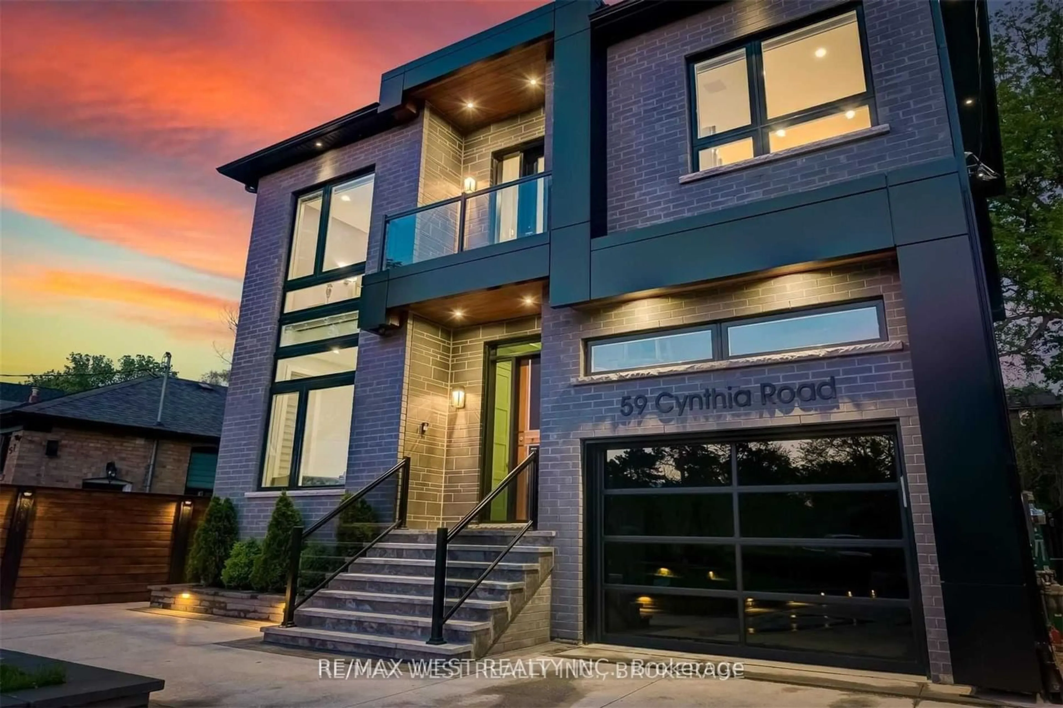59 Cynthia Rd, Toronto, Ontario M6N 2P8
Contact us about this property
Highlights
Estimated ValueThis is the price Wahi expects this property to sell for.
The calculation is powered by our Instant Home Value Estimate, which uses current market and property price trends to estimate your home’s value with a 90% accuracy rate.Not available
Price/Sqft$607/sqft
Est. Mortgage$10,736/mo
Tax Amount (2024)$11,779/yr
Days On Market1 year
Total Days On MarketWahi shows you the total number of days a property has been on market, including days it's been off market then re-listed, as long as it's within 30 days of being off market.1096 days
Description
Welcome To Over 4100 Sqft Brand New Masterpiece Home. Where Elegance And Sophistication Come Together To Create This Exceptional Residence On A Premium Lot, Backing To Ravin. Built With Outstanding Workmanship And Luxurious Finishes Throughout .10' Ceilings On The Main Floor. Elegant Foyer With Heated Flooring. Gourmet Kitchen With Upscale Appliances, Breakfast Area, Island. Sun Filled Family Room with Built- In Tv, Gas Fireplace Wall Scones Built-In Side Cabinets with White Lacquer And Walnut Finish 7 Walk-Out To Large Deck Overlooking The Beautifully Back Yard! Gorgeous Primary Br With Large Walk-In Closet With Sky Light. Spa Like Ensuite, Heated Flooring, Jacuzzi & Stand-Up Glass, Steam Shower Balcony Overlooking Front yard Finished Bsmt, Bedroom, Full Bath, Ent Area, Fully Equipment Gym **EXTRAS** Large Modern Custom Built Steam Sauna (Capacity 8-10 Persons) Laundry, Pet Washing Station Newage Modular Outdoor Kitchen With Ss, Countertop And Built-In Gas BBQ. Transit Access, Golf, Parks
Property Details
Interior
Features
Exterior
Features
Parking
Garage spaces 1
Garage type Built-In
Other parking spaces 4
Total parking spaces 5
Property History
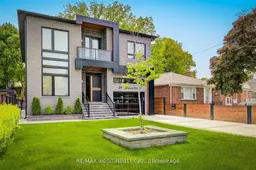 40
40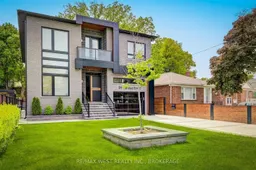
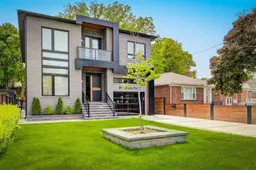
Get up to 1% cashback when you buy your dream home with Wahi Cashback

A new way to buy a home that puts cash back in your pocket.
- Our in-house Realtors do more deals and bring that negotiating power into your corner
- We leverage technology to get you more insights, move faster and simplify the process
- Our digital business model means we pass the savings onto you, with up to 1% cashback on the purchase of your home
