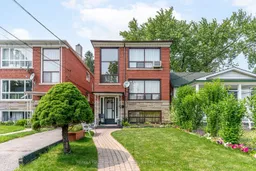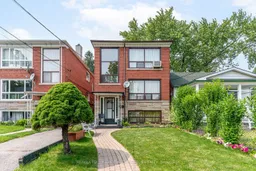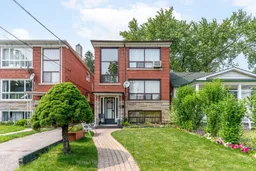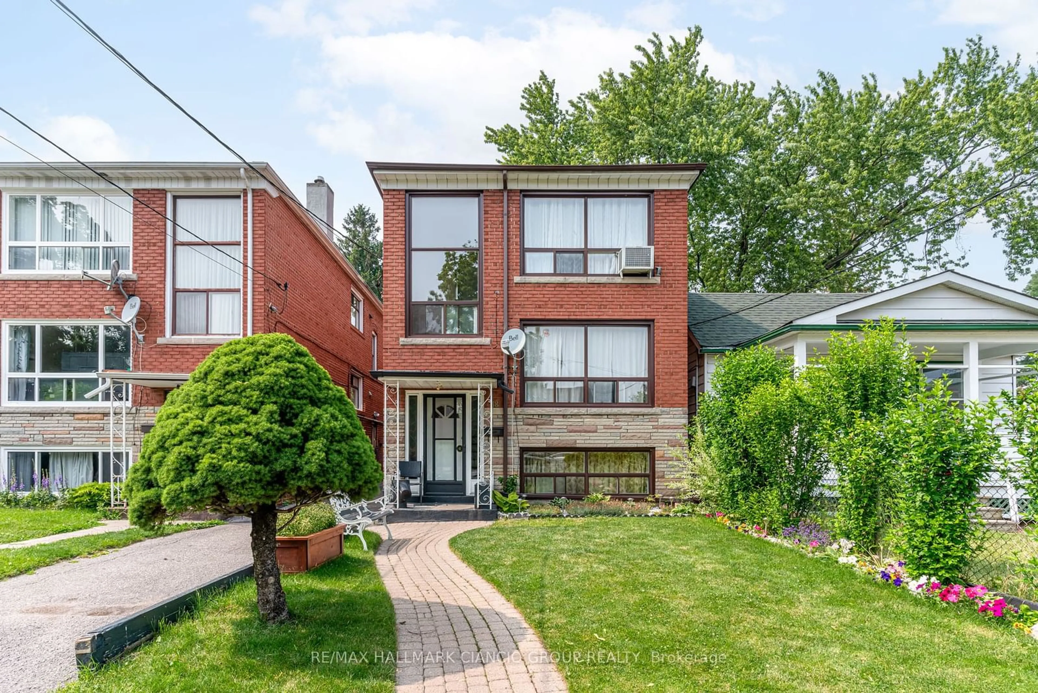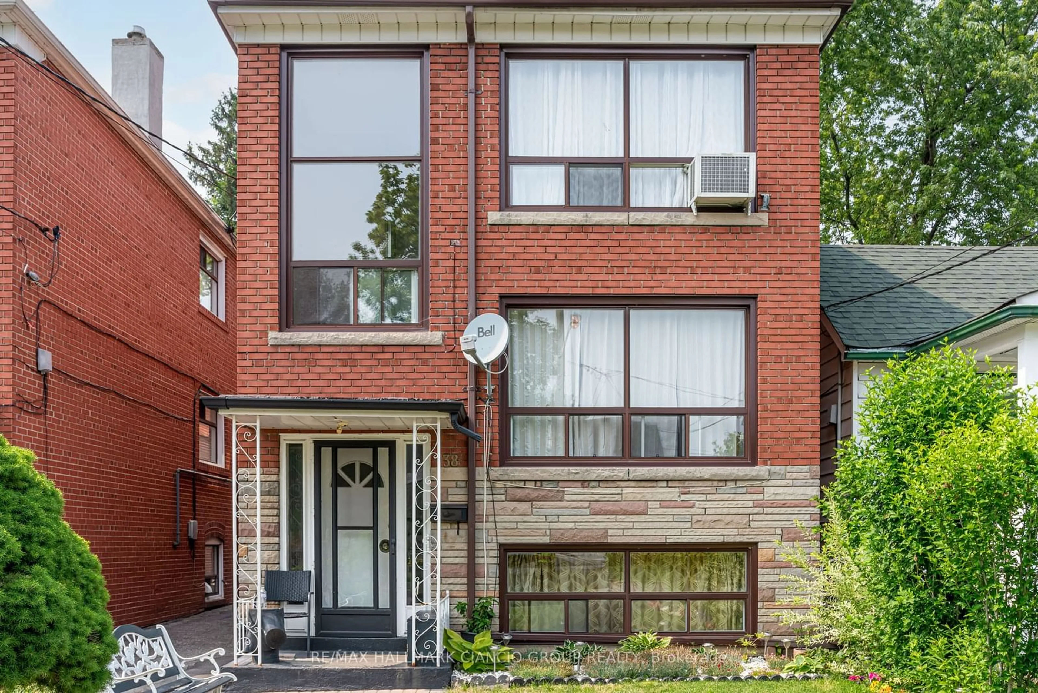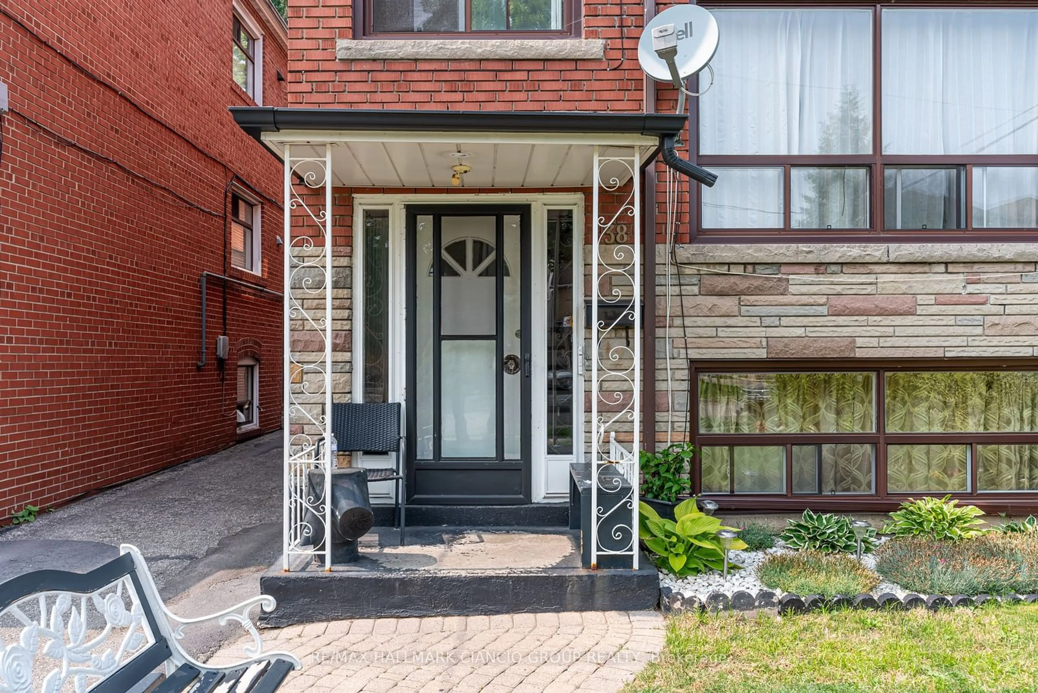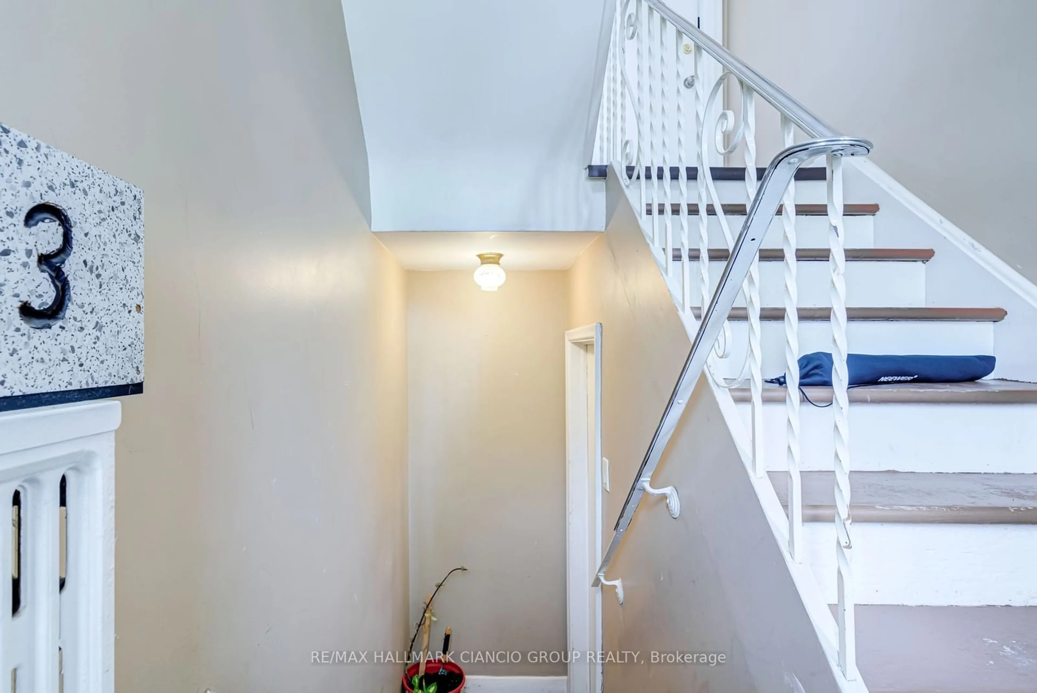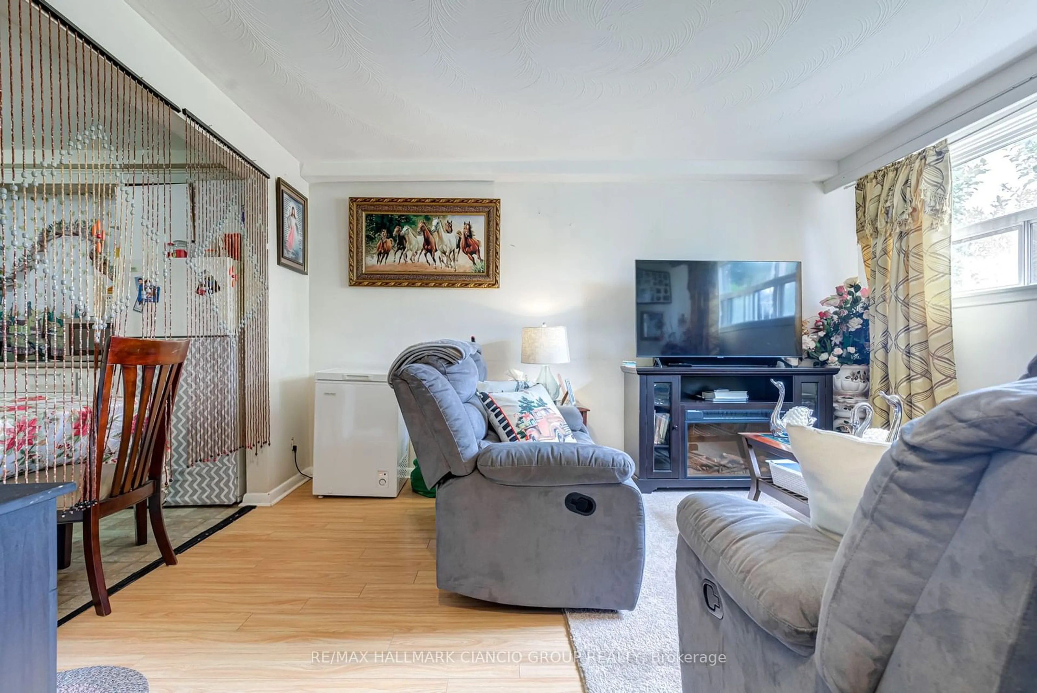38 Pendeen Ave, Toronto, Ontario M6N 2P3
Contact us about this property
Highlights
Estimated valueThis is the price Wahi expects this property to sell for.
The calculation is powered by our Instant Home Value Estimate, which uses current market and property price trends to estimate your home’s value with a 90% accuracy rate.Not available
Price/Sqft$928/sqft
Monthly cost
Open Calculator

Curious about what homes are selling for in this area?
Get a report on comparable homes with helpful insights and trends.
*Based on last 30 days
Description
Whether you're a savvy investor, a house hacker, or looking for the perfect home for your family, this legal triplex is calling your name! Featuring three separately metered 2-bedroom units, 38 Pendeen offers a rare opportunity to generate consistent rental income or create a harmonious space for multi-generational living. Investors will love the steady cash flow potential, with all units move-in ready and separately metered for utilities. Homeowners can live comfortably in one unit while off setting expenses with rental income from the others a win-win for your financial future.On-site parking, a double car garage, and centralized laundry add value and convenience for tenants and owners alike. Nestled near picturesque parks and the Humber River Trail Network, this property offers an inviting lifestyle for outdoor enthusiasts. Commuters will appreciate the quick access to major highways, TTC, and essential amenities like shopping centers, grocery stores, and schools.This meticulously maintained property isn't just a home; its a smart financial move. Whether you're looking to grow your investment portfolio or secure your family's future, 38 Pendeen is the turnkey solution you've been waiting for. Dont let this opportunity slip away come see it for yourself and imagine the possibilities! **EXTRAS** *Separately Metered Units * Coin Operated Laundry * Roof Replaced 2021 * Bathrooms Renovated 2014 * Foundation Re-Waterproofed 2020 * Interior Stair Upgrade 2017 * New Kitchen In Unit 3 2019 * Quiet Neighbourhood * In - Demand Location*
Property Details
Interior
Features
Main Floor
Dining
2.55 x 3.59Living
3.77 x 4.67Br
2.95 x 4.112nd Br
2.55 x 3.44Exterior
Features
Parking
Garage spaces 2
Garage type Detached
Other parking spaces 2
Total parking spaces 4
Property History
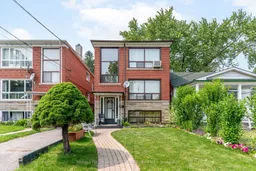 32
32