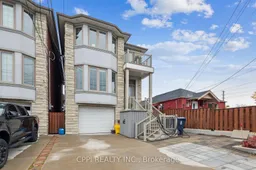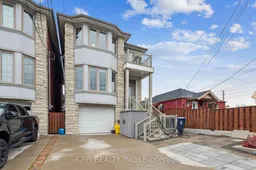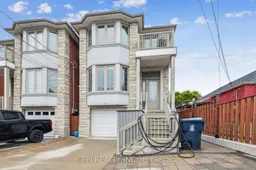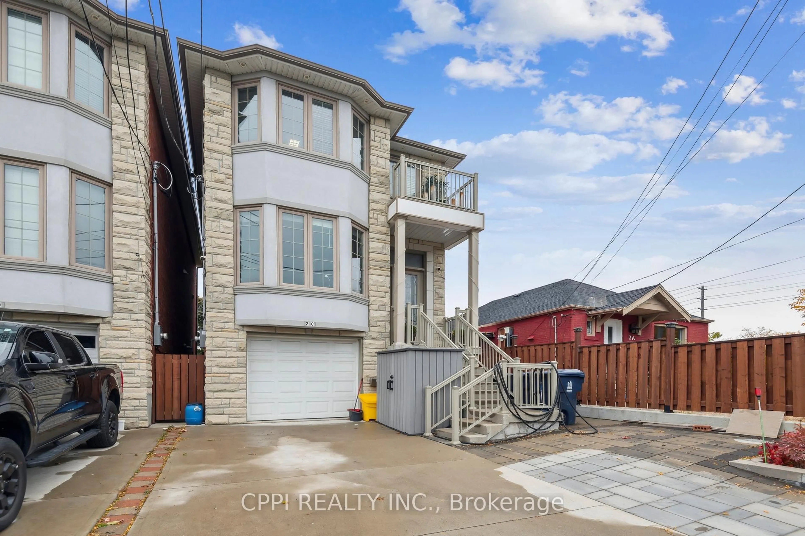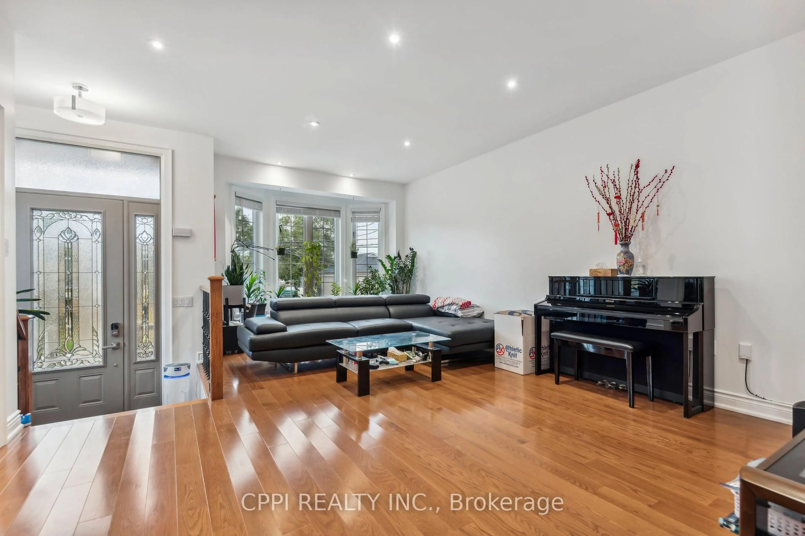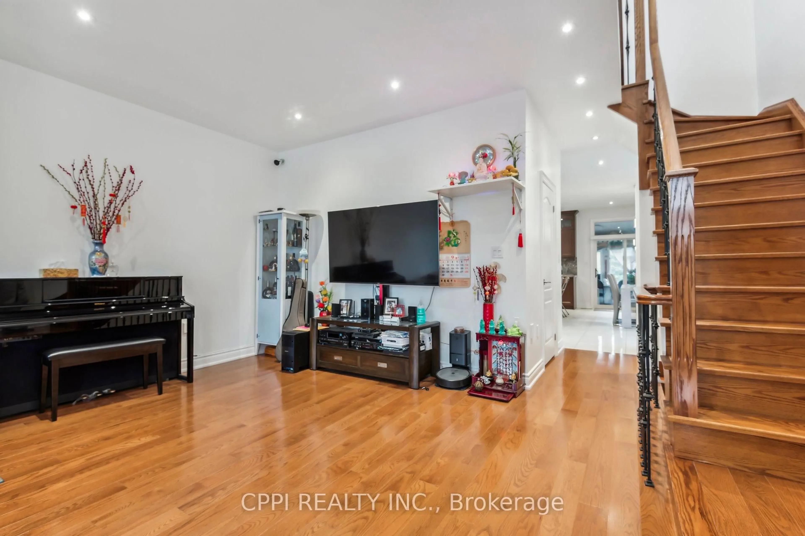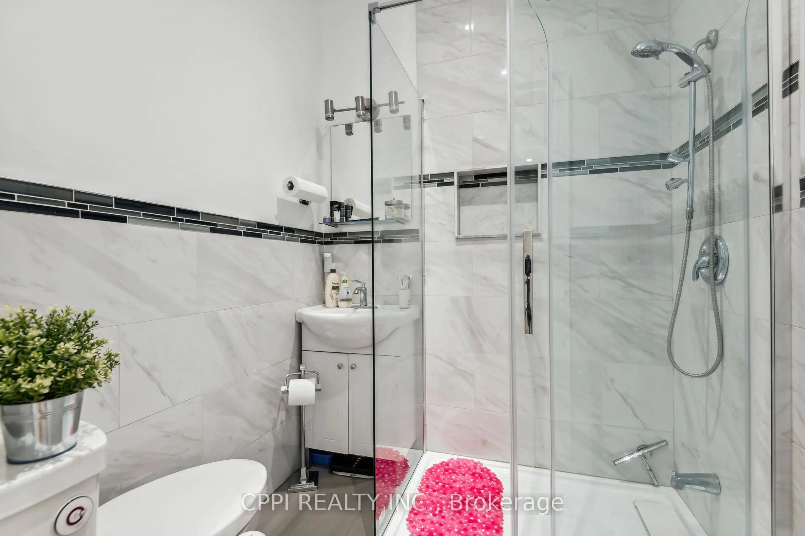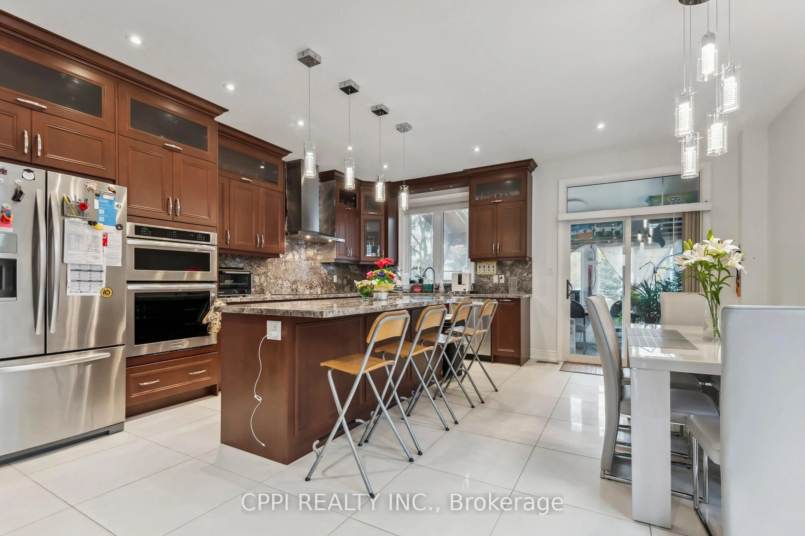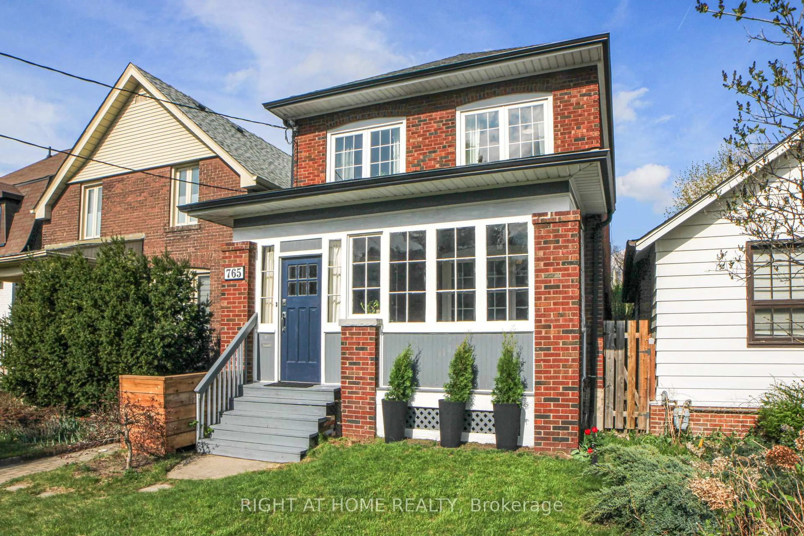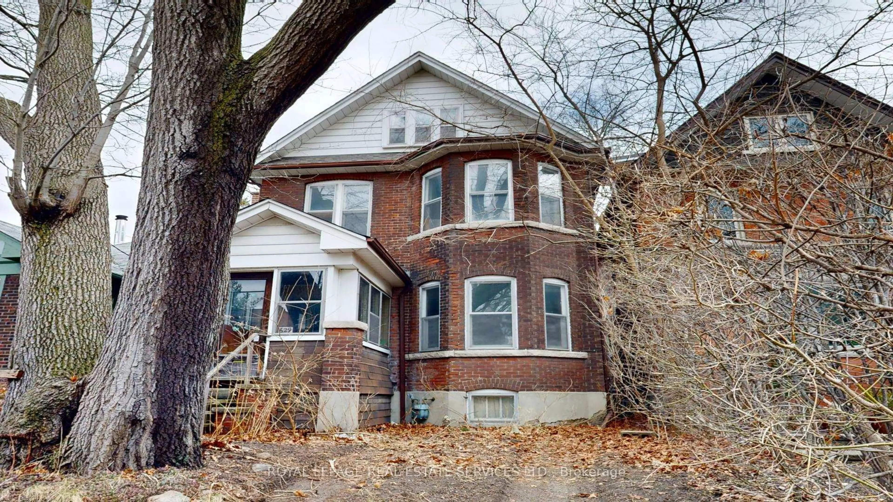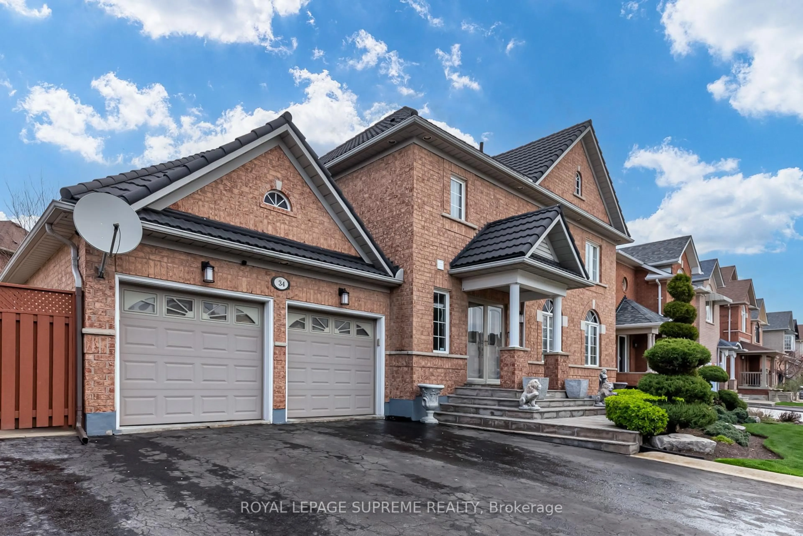2C Bexley Cres, Toronto, Ontario M6N 2P5
Contact us about this property
Highlights
Estimated valueThis is the price Wahi expects this property to sell for.
The calculation is powered by our Instant Home Value Estimate, which uses current market and property price trends to estimate your home’s value with a 90% accuracy rate.Not available
Price/Sqft$758/sqft
Monthly cost
Open Calculator

Curious about what homes are selling for in this area?
Get a report on comparable homes with helpful insights and trends.
+1
Properties sold*
$755K
Median sold price*
*Based on last 30 days
Description
Welcome to this stunning custom-built home, completed in 2019, featuring a striking stone facade and a perfect blend of modern design and functionality. Inside, you'll be greeted by soaring ceilings, gleaming hardwood floors, and stylish lighting throughout. The thoughtful floor plan offers 3 spacious bedrooms plus a dedicated study, along with 4 well-appointed bathrooms. Convenience is key, with upstairs laundry adding to the home's appeal.The gourmet kitchen is a chefs dream, with luxurious granite countertops, top-of-the-line stainless steel appliances, and a large island with a breakfast bar ideal for both cooking and entertaining. A cozy sitting area provides the perfect space to unwind, while the beautifully landscaped front yard, with its low-maintenance perennial garden and elegant paver stone interlock, adds to the home's curb appeal.Step outside to your private backyard oasis, featuring a charming gazebo thats perfect for relaxing or hosting gatherings. The spacious primary bedroom offers a walk-in closet and a spa-like 4-piece ensuite, along with a private balcony to enjoy your morning coffee in peace.The self-contained basement suite, with its own separate entrance, offers a comfortable living area, kitchenette, bedroom, and bathroom perfect for guests or potential rental income. A single-car garage provides direct access to the main level for added convenience. Ideally located just minutes from public schools, public transit (TTC and LRT), major highways, grocery stores, and more, this home offers both comfort and convenience. With approximately 1900 sq. ft. of living space plus a finished basement (totalling 2820 sq. ft.). This exceptional property shows well and has plenty of custom upgrades, see feature sheet for more info.
Property Details
Interior
Features
Main Floor
Breakfast
6.02 x 2.74Ceramic Floor / Pot Lights / W/O To Yard
Kitchen
3.58 x 2.64Ceramic Floor / Granite Counter / Window
Living
6.4 x 3.28Combined W/Dining / hardwood floor / Pot Lights
Dining
6.4 x 3.28Combined W/Living / hardwood floor / Pot Lights
Exterior
Features
Parking
Garage spaces 1
Garage type Attached
Other parking spaces 3
Total parking spaces 4
Property History
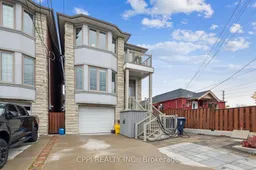 16
16