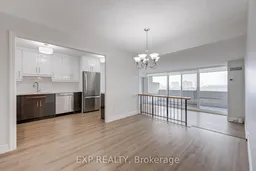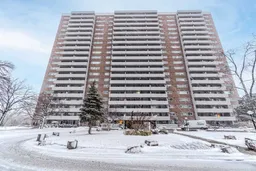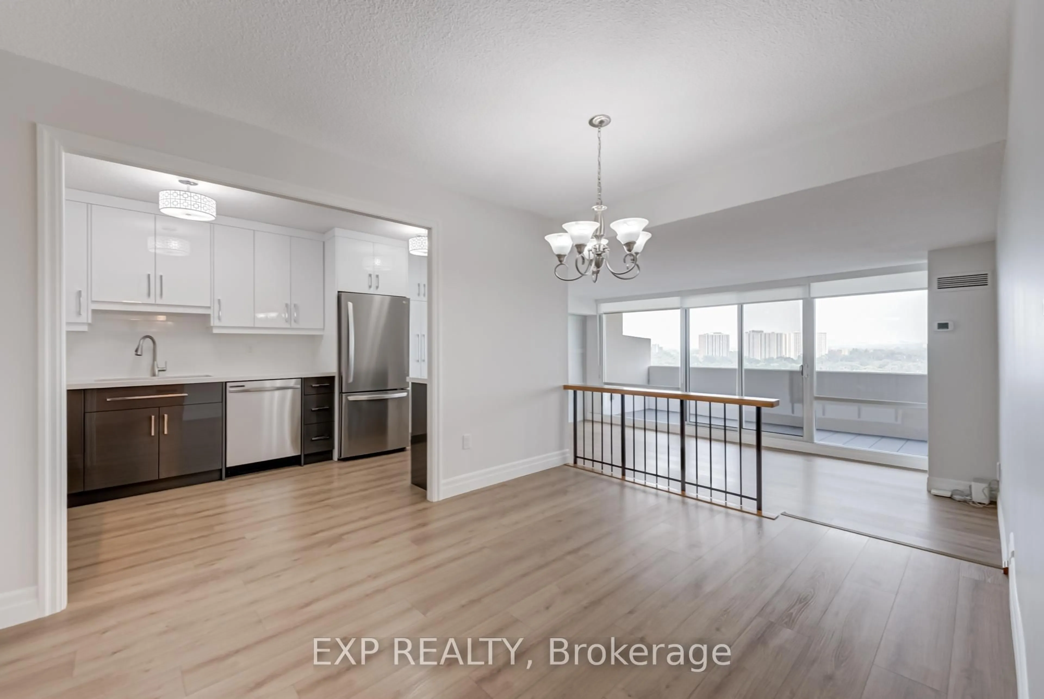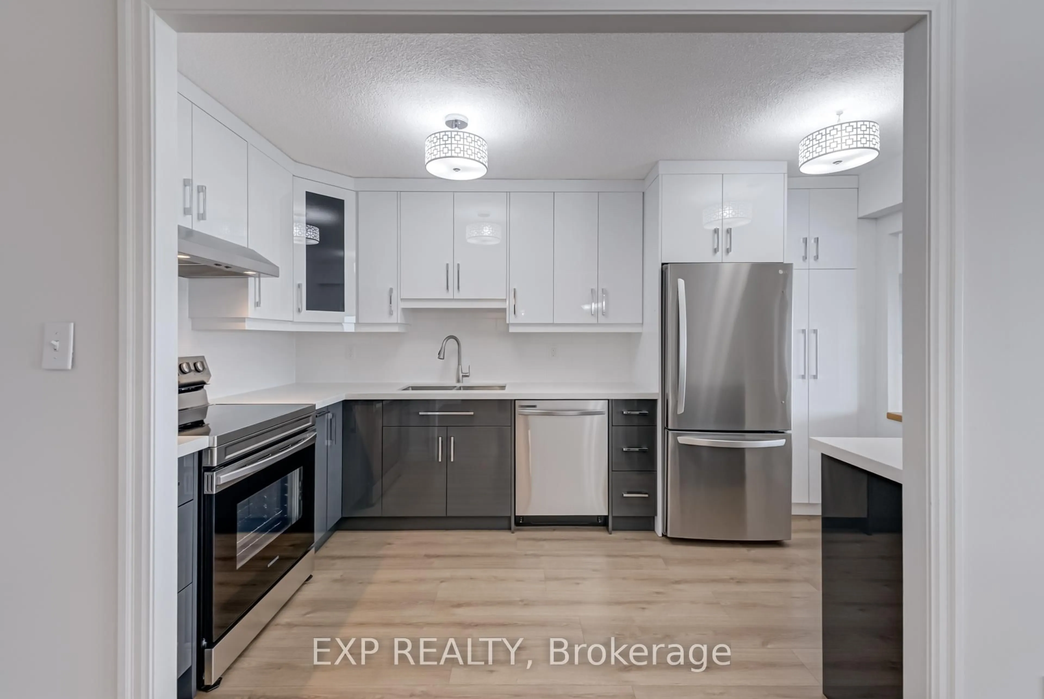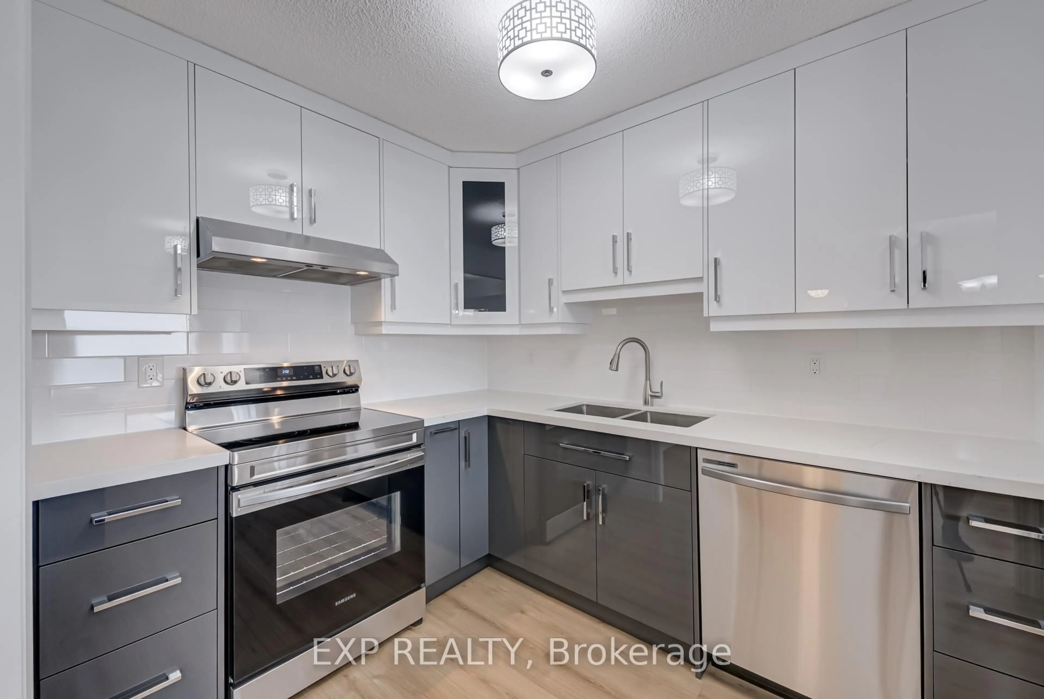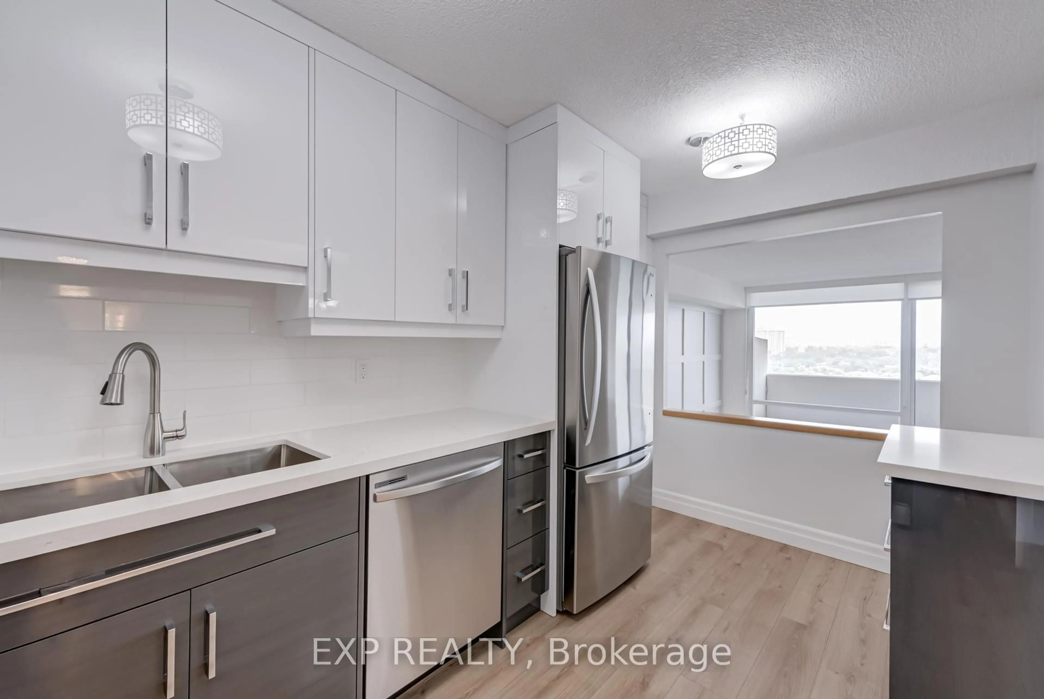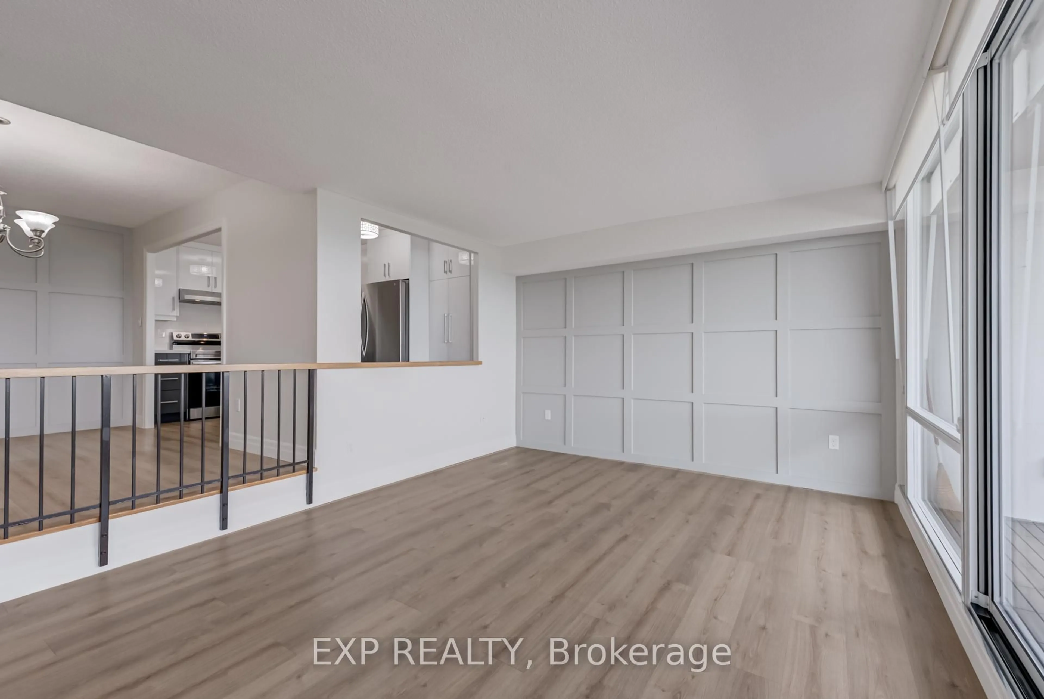270 Scarlett Rd #1812, Toronto, Ontario M6N 4X7
Contact us about this property
Highlights
Estimated valueThis is the price Wahi expects this property to sell for.
The calculation is powered by our Instant Home Value Estimate, which uses current market and property price trends to estimate your home’s value with a 90% accuracy rate.Not available
Price/Sqft$668/sqft
Monthly cost
Open Calculator

Curious about what homes are selling for in this area?
Get a report on comparable homes with helpful insights and trends.
+3
Properties sold*
$700K
Median sold price*
*Based on last 30 days
Description
Welcome to a Lambton Square Gem! This premium, newly renovated unit offers over 1,000 sq ft of stylish living space, including a massive private balcony with unobstructed east-facing views of the Humber River. Step into the brand new kitchen featuring quartz countertops, stainless steel appliances, and plenty of storage and prep space. The spacious dining area seamlessly connects to a sunken living room ideal for relaxing or entertaining guests. The large primary bedroom includes a sleek, modern ensuite and tons of closet space. A second full bathroom adds comfort and convenience for family or visitors. Enjoy updated flooring throughout, ensuite laundry, as well as access to building amenities like an exercise room and outdoor pool. Located just steps from the TTC, with easy access to shopping, dining, entertainment, and the scenic Humber River trails. This home combines comfort, style, and unbeatable convenience.
Property Details
Interior
Features
Flat Floor
Living
5.55 x 3.69W/O To Balcony / Window Flr to Ceil
Dining
3.88 x 2.91O/Looks Dining
Kitchen
4.3 x 2.28Stainless Steel Appl / Granite Counter
Primary
4.74 x 3.33Double Closet / Large Window
Exterior
Features
Parking
Garage spaces 1
Garage type Underground
Other parking spaces 0
Total parking spaces 1
Condo Details
Amenities
Bike Storage, Exercise Room, Outdoor Pool, Party/Meeting Room, Visitor Parking
Inclusions
Property History
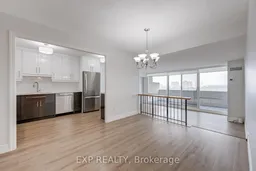
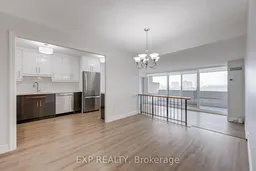 21
21