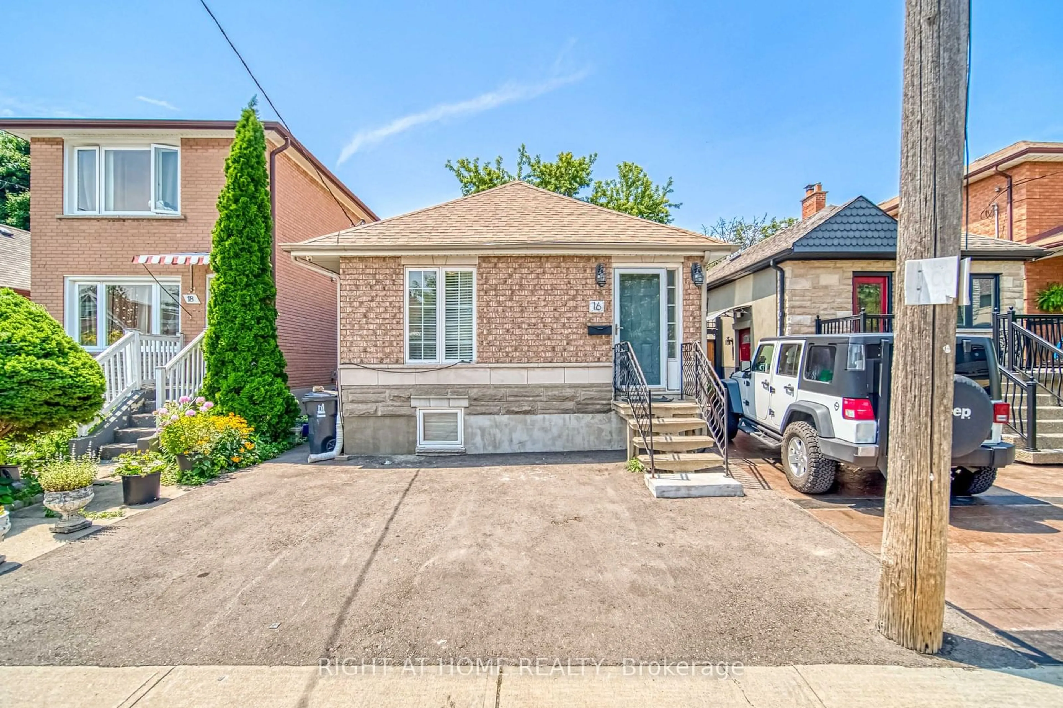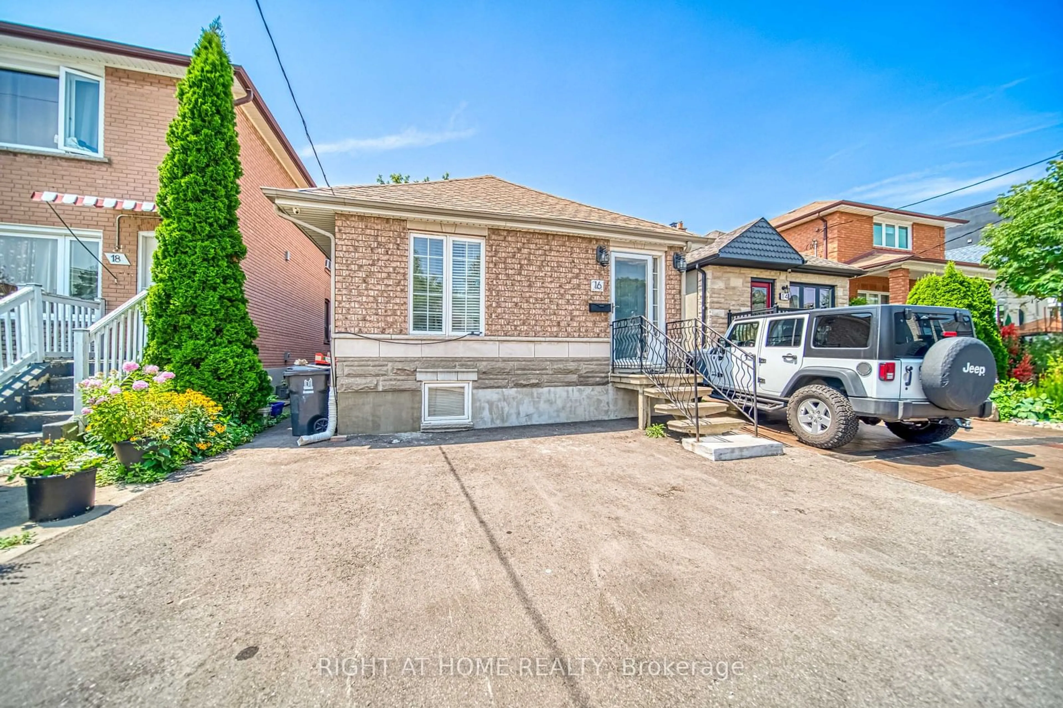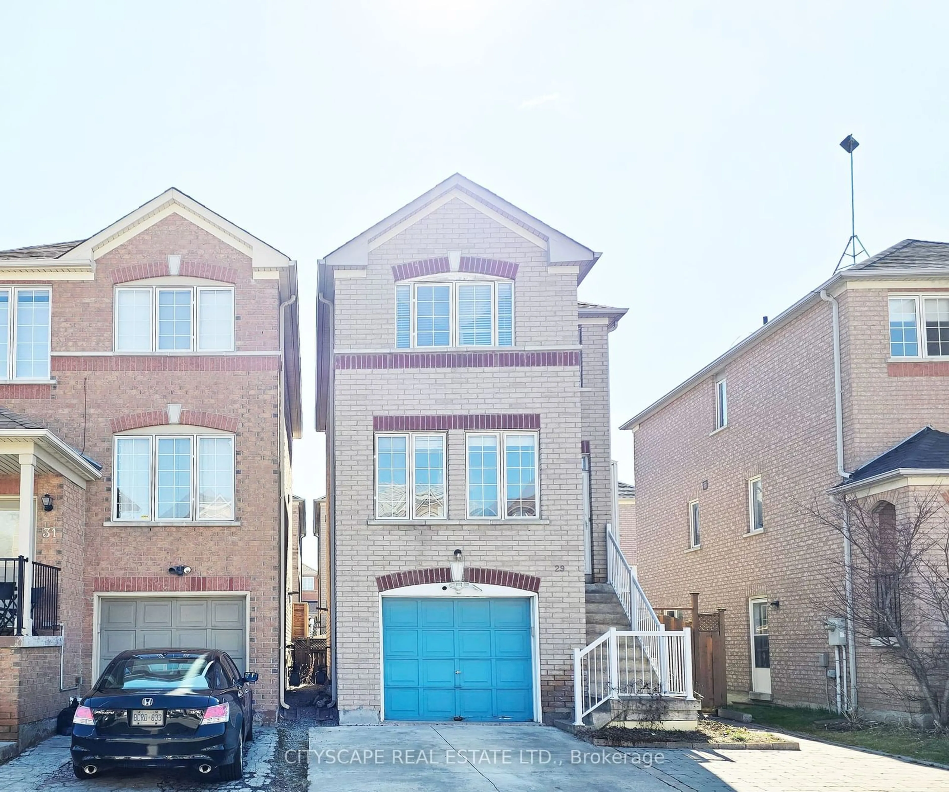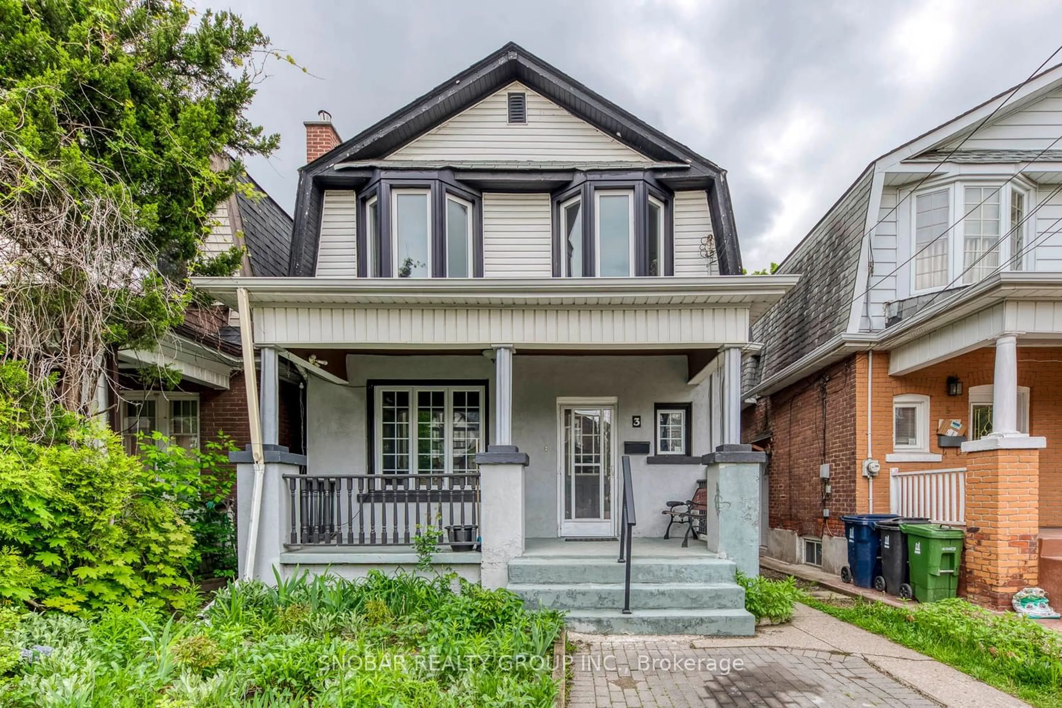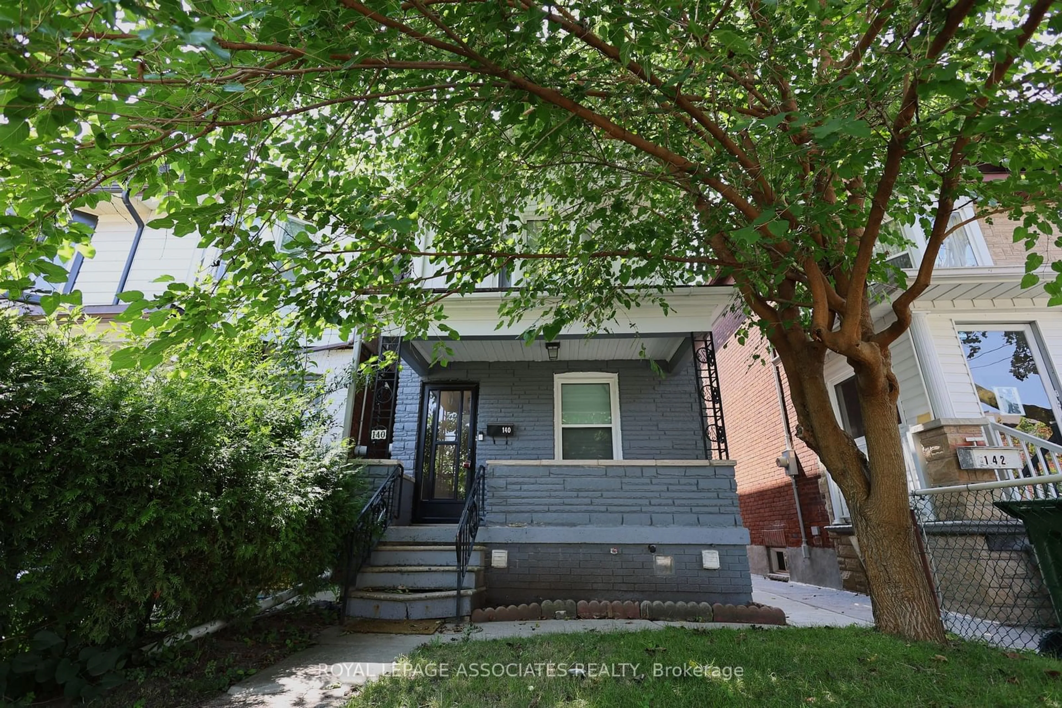16 Beechwood Ave, Toronto, Ontario M6N 4T1
Contact us about this property
Highlights
Estimated ValueThis is the price Wahi expects this property to sell for.
The calculation is powered by our Instant Home Value Estimate, which uses current market and property price trends to estimate your home’s value with a 90% accuracy rate.$923,000*
Price/Sqft$708/sqft
Est. Mortgage$3,861/mth
Tax Amount (2024)$3,505/yr
Days On Market16 days
Description
LOCATION! LOCATION! LOCATION! Welcome to 16 Beechwood Avenue, your perfect, yet affordable detached home in the heart of Toronto. Step inside to a welcoming living room with new pot lights, luxurious hardwood flooring, ideal for family gatherings. The main floor features 2 SPACIOUS bedrooms with big windows, a 3-piece bathroom and a sleek kitchen with stainless steel appliances and granite countertops. The basement includes two additional bedrooms, a full washroom, a kitchen AND SEPARATE ENTRANCE, perfect for a nanny suite or rental unit. The house also boasts a brand-new roof (2024), adding peace of mind and thousands of dollars in value. Located just 5 minutes from the Humber River Trail and Scarlet Woods Golf Course, it's a nature lover's paradise. If you are a sports enthusiast, you will appreciate that Eglinton Flats Tennis and Soccer field are within walking distance. And YES, they are open to the publics. The upcoming Eglinton LRT West Extension will make commuting a breeze, giving this area a huge potential upside for resales value. You're also 7 minutes away from grocery stores, shops, and the vibrant Stockyards area. Everything you need is within easy reach.This is the ideal blend of urban convenience and natural beauty. DON'T MISS OUT on this fantastic home! EASY BOOKING WITH ONLY 1HR NOTICE REQUIRED. OPEN HOUSE FROM 2 - 4PM ON AUGUST 18 & 24 & 25.
Upcoming Open House
Property Details
Interior
Features
Main Floor
Prim Bdrm
4.40 x 2.70Large Window / B/I Closet / Hardwood Floor
2nd Br
3.20 x 2.70Window / B/I Closet / Hardwood Floor
Living
7.60 x 3.05Hardwood Floor / Combined W/Dining / Pot Lights
Bathroom
3.70 x 1.403 Pc Bath / Ceramic Floor
Exterior
Features
Parking
Garage spaces -
Garage type -
Other parking spaces 2
Total parking spaces 2
Property History
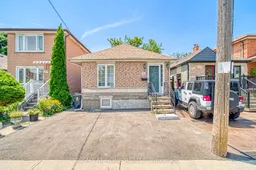 35
35Get up to 1% cashback when you buy your dream home with Wahi Cashback

A new way to buy a home that puts cash back in your pocket.
- Our in-house Realtors do more deals and bring that negotiating power into your corner
- We leverage technology to get you more insights, move faster and simplify the process
- Our digital business model means we pass the savings onto you, with up to 1% cashback on the purchase of your home
