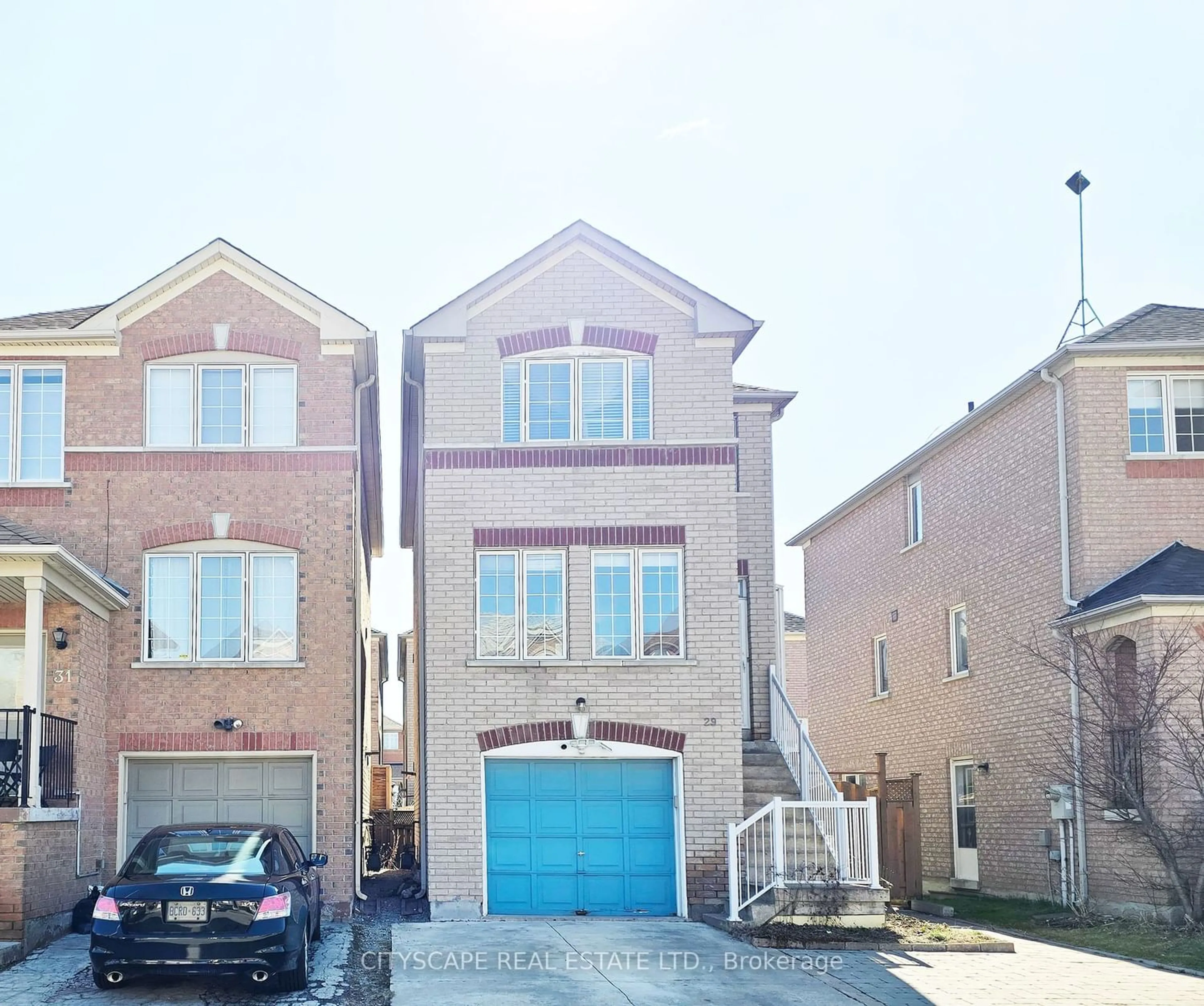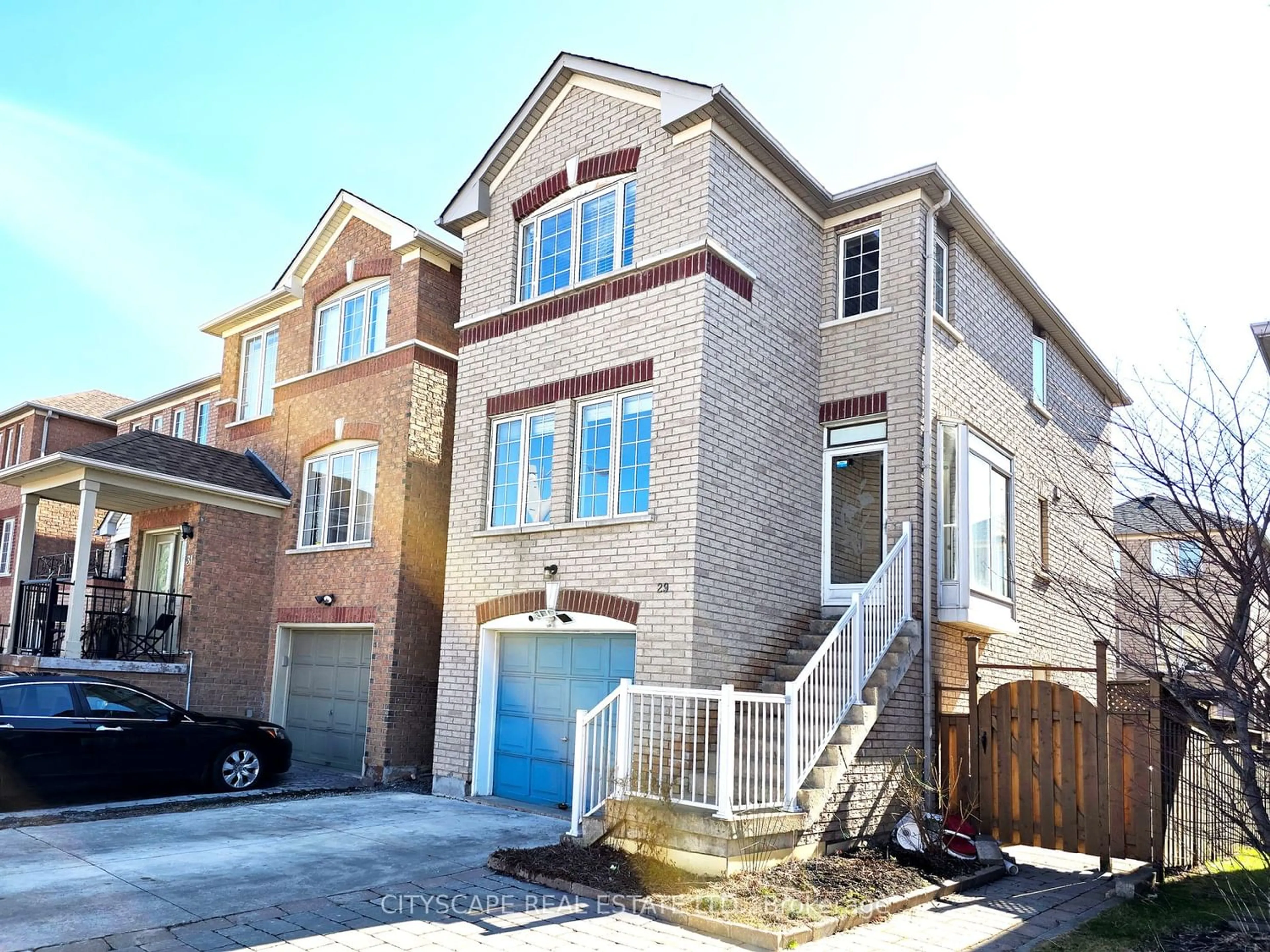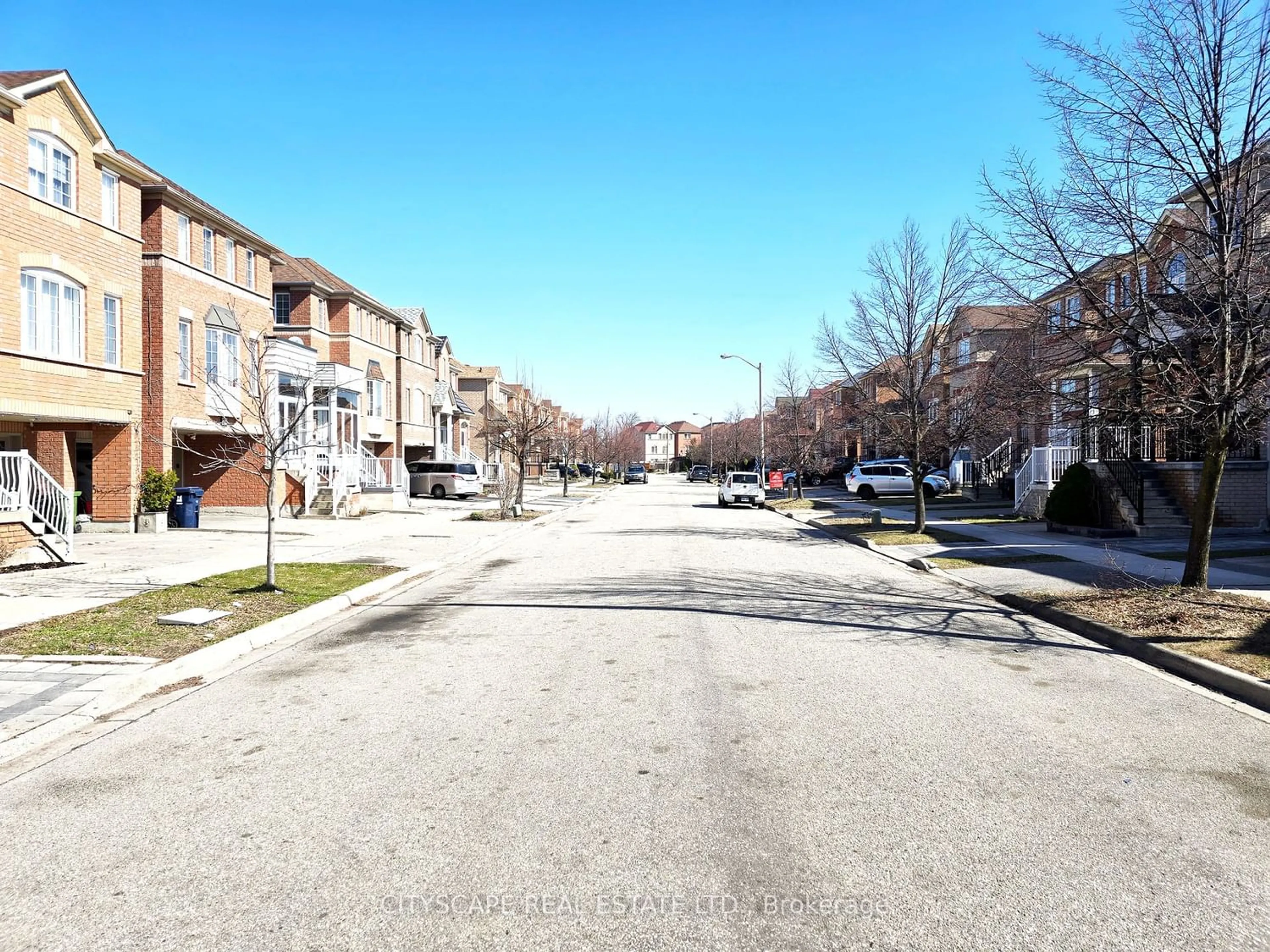29 Centrepark Dr, Toronto, Ontario M6M 5K3
Contact us about this property
Highlights
Estimated ValueThis is the price Wahi expects this property to sell for.
The calculation is powered by our Instant Home Value Estimate, which uses current market and property price trends to estimate your home’s value with a 90% accuracy rate.$886,000*
Price/Sqft-
Days On Market30 days
Est. Mortgage$4,166/mth
Tax Amount (2023)$3,385/yr
Description
Discover 29 Centrepark Drive in Toronto's Brookhaven-Amesbury, a solid brick, detached home under 25 years old featuring hardwood floors, stairs, three bedrooms, 1.5 bathrooms, and a finished basement - ideal for family life. Located conveniently with a Walk Score of 71, you can accomplish most errands on foot and enjoy easy access to TTC and GO train routes for city travel. Essential amenities, including Tim Hortons, Shoppers Drug Mart, No Frills, and Fresh Co, are a short walk away, along with TTC stops and the Weston GO station within 20 minutes on foot. For drivers, the 401 and 400 highways are easily accessible, bringing Rona, Home Depot, York Recreation Centre, and the beautiful James Gardens park within a 10-minute drive. This home offers a fantastic opportunity to personalize your space in a community-rich area, perfect for first-time buyers or those seeking simplicity and convenience with various amenities within reach.
Property Details
Interior
Features
Main Floor
Living
5.50 x 3.35Combined W/Dining / Hardwood Floor / Large Window
Dining
5.50 x 3.35Combined W/Living / Hardwood Floor / Large Window
Kitchen
4.58 x 2.90Eat-In Kitchen / Ceramic Floor / Large Window
Exterior
Features
Parking
Garage spaces 1
Garage type Built-In
Other parking spaces 2
Total parking spaces 3
Property History
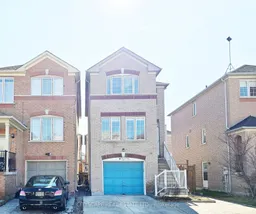 40
40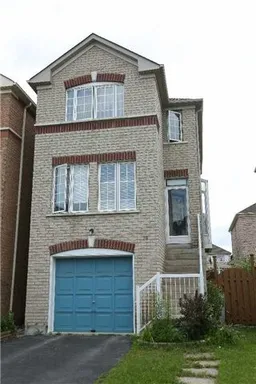 4
4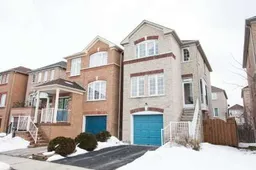 1
1Get an average of $10K cashback when you buy your home with Wahi MyBuy

Our top-notch virtual service means you get cash back into your pocket after close.
- Remote REALTOR®, support through the process
- A Tour Assistant will show you properties
- Our pricing desk recommends an offer price to win the bid without overpaying
