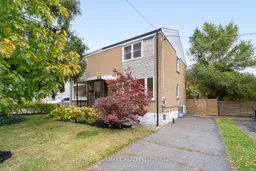Welcome to this simply spectacular three-bedroom semi, where the hard work is done just move in and start enjoying life! Prepare to be amazed by the bright, open layout of the main floor, featuring stunning light hardwood floors that flow seamlessly throughout. With pot lights galore and a spacious open concept, this space is an entertainer's dream!Calling all gourmet cooks! Gather friends over a bottle of wine and whip up culinary delights in the expansive island kitchen, designed for both cooking and socializing. After you prepare your feast - you can walk out to your brand new deck and enjoy a nice summer night surrounded by trees and the tranquility of the valley. Looking to expand your family or need a home office? This home offers three generously sized bedrooms, all adorned with the same beautiful hardwood floors. The primary bedroom features a luxurious closet/wardrobe system that will accommodate even the largest of wardrobes. The other two bedrooms are versatile spaces perfect for a home office, guest room, kids room, or nursery. Put your paint brush away - the gorgeous four-piece bath is brand new and ready for your enjoyment. Need a getaway or a play space for the kids? The fully finished basement has it all: laminate flooring, pot lights, above-grade windows, and a stylish new three-piece bathroom. It's an ideal space for play, work, or hosting guests.The Valley is the perfect blend of city convenience and small-town charm. Just steps away from the Humber River, scenic bike trails, and lush parks, it's an idyllic setting for family life. Plus, enjoy easy access to TTC, transit, and major roads that connect you to Bloor West, the Junction, and the Kingsway. Don't miss your chance to experience this hidden gem in the Valley. Schedule a visit today and see your new home come to life!
Inclusions: You can not beat this location-easy access to the Old Mill TTC by the humber path-easy access to the Junction/Bloor West/The Kingsway-TTC at your door step-great schools-parks and the humber trail near by to enjoy country living.
 29
29

