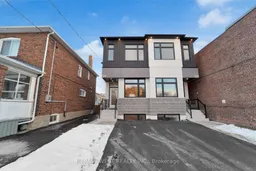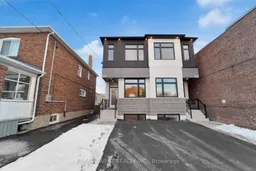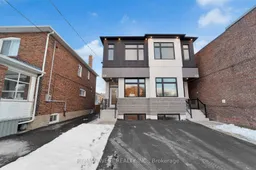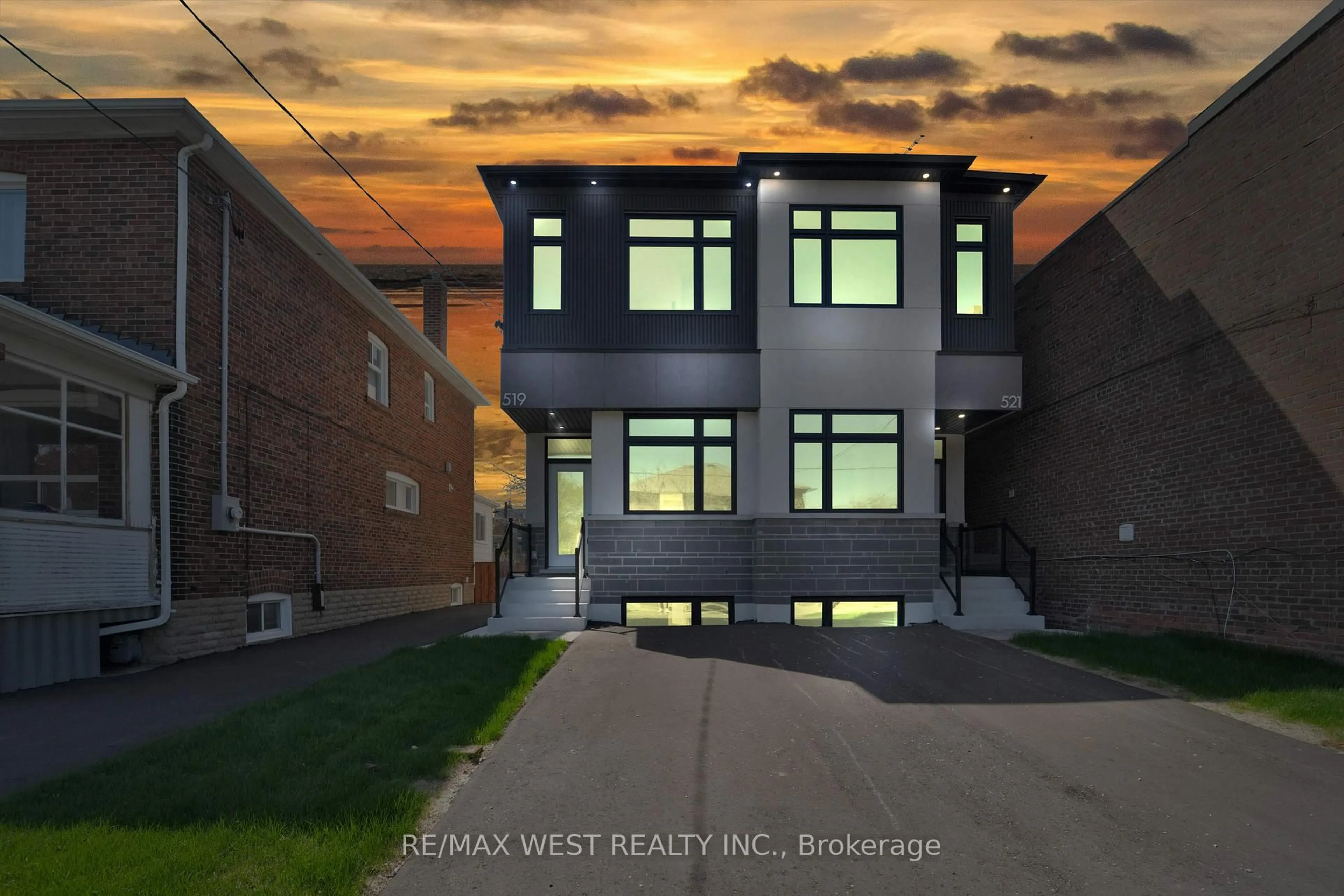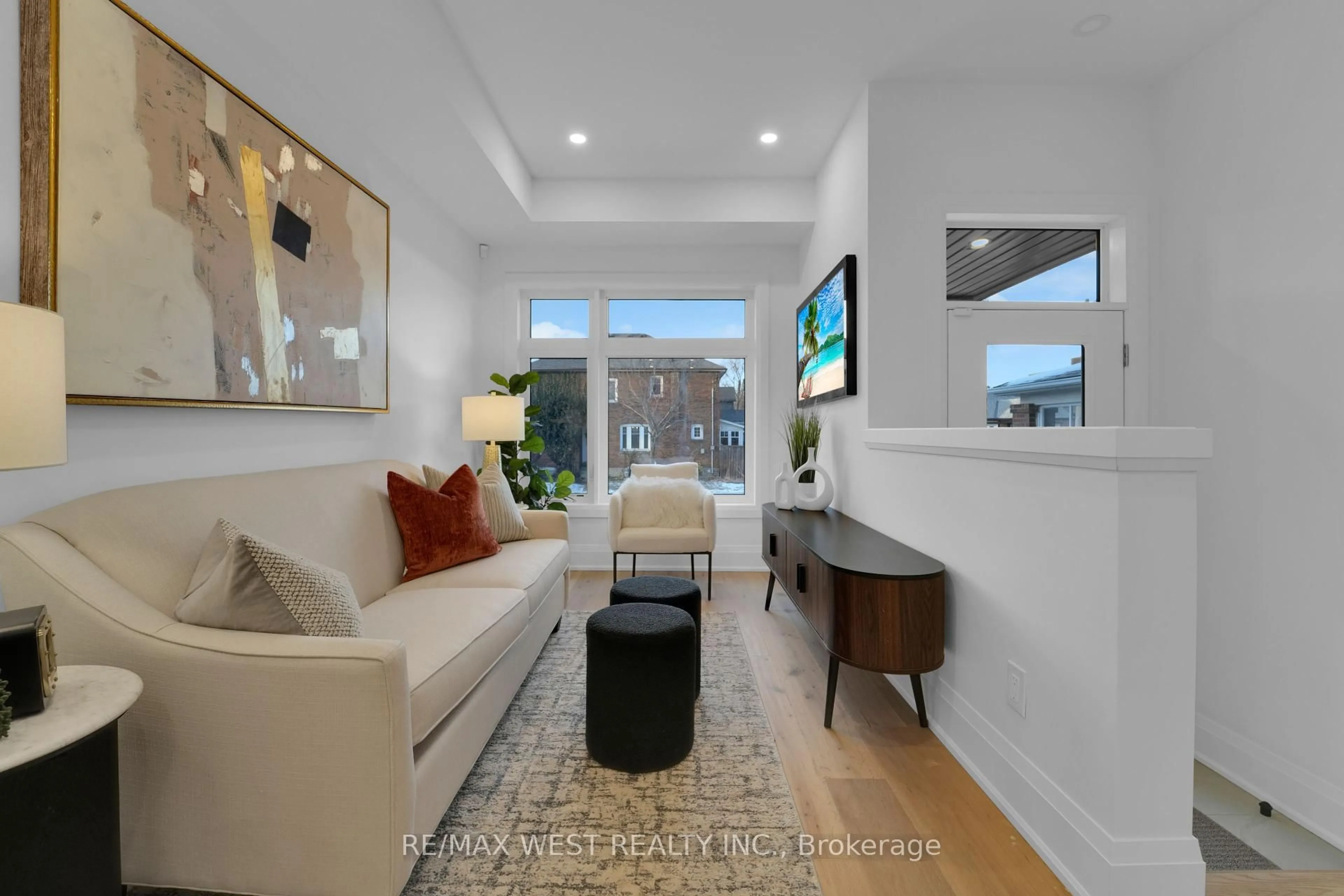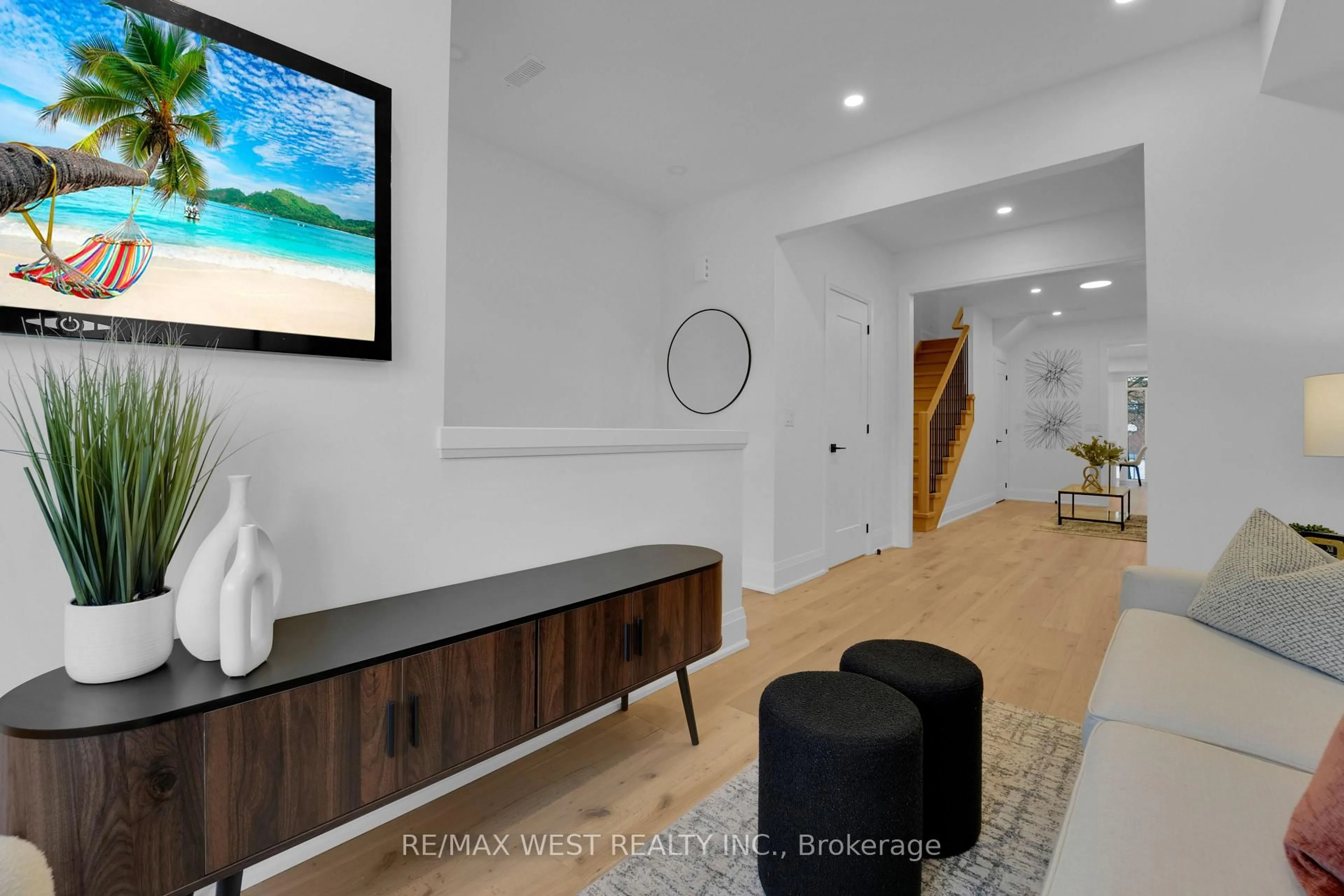519 St Johns Rd, Toronto, Ontario M6S 2L7
Contact us about this property
Highlights
Estimated valueThis is the price Wahi expects this property to sell for.
The calculation is powered by our Instant Home Value Estimate, which uses current market and property price trends to estimate your home’s value with a 90% accuracy rate.Not available
Price/Sqft$874/sqft
Monthly cost
Open Calculator

Curious about what homes are selling for in this area?
Get a report on comparable homes with helpful insights and trends.
+2
Properties sold*
$1.3M
Median sold price*
*Based on last 30 days
Description
Spectacular Custom New Build is Complete With Full Tarion Warranty Package. This 3 + 1 Bedroom, 4 Bathroom Executive Situated In Prime, Nestled And Highly Sought After Pocket Of Junction/Baby Point. Perfect For End User Or Multi-Family End User (For In-Law Suite Or To Live With Extended Family), This Legal Duplex Is Luxury Enhanced With Transitionally Inspired Sleek Cabinets, Custom Persian Inspired 'Grigio Statuario Drift' Counters with Custom Vertical Linear Backsplash, Large Uppers, Stainless Appliances, Great Living Functionality With Open Layout, Smooth Ceilings Thu-Out, and Pot Lights Galore! Main Floor Well Equipped With Spacious Living & Sun-Filled Dining Transitioning To Backyard Oasis. Expansive And Functional Layout At Main And Upper Levels. Ascending To the Upper Level Is Unmatched With High-End Features/Finishes, With Stunning Railings, Large Windows, Good Sized Primary Bedroom With Primary 3 Piece Ensuite Bath With Glass Shower & Functional 2nd Floor Laundry. Basement Completed With All City Permits And Features Kitchen, Recreation Room, 4 Piece Bathroom, Large Windows, Separate Laundry, Plenty of Pot lights With its Very Own Walk-Up Separate Entrance For Ultimate Privacy. Efficiently Set Up With 200 Amp Panel (100 Amp Per Unit), 2 Furnaces, 2 Heat Pumps And 2 Hot Water Tanks. Rent Basement And Occupy Main Or Occupy Entire Home! Ultra Diverse Product Here In Dynamic Location! **EXTRAS** Nestled In Gorgeous Family Pocket. Luxury & Functionality Are Among The Best with Quality Finishes, Community Dynamic. Close To Very Good Schools, High Park And Shops at Bloor West Village.
Property Details
Interior
Features
Main Floor
Dining
3.87 x 2.49hardwood floor / Large Window / Combined W/Kitchen
Family
3.9 x 4.87hardwood floor / Pot Lights
Living
3.87 x 3.96hardwood floor / Pot Lights / Large Window
Kitchen
3.87 x 3.07hardwood floor / Pot Lights / Combined W/Dining
Exterior
Features
Parking
Garage spaces -
Garage type -
Total parking spaces 1
Property History
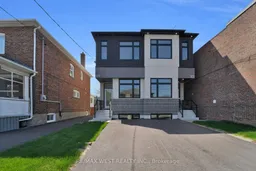 41
41