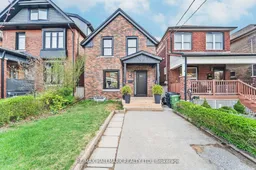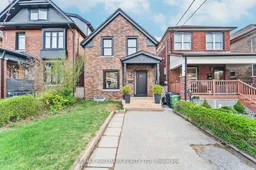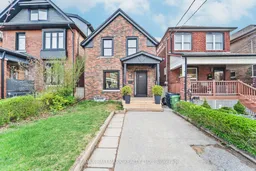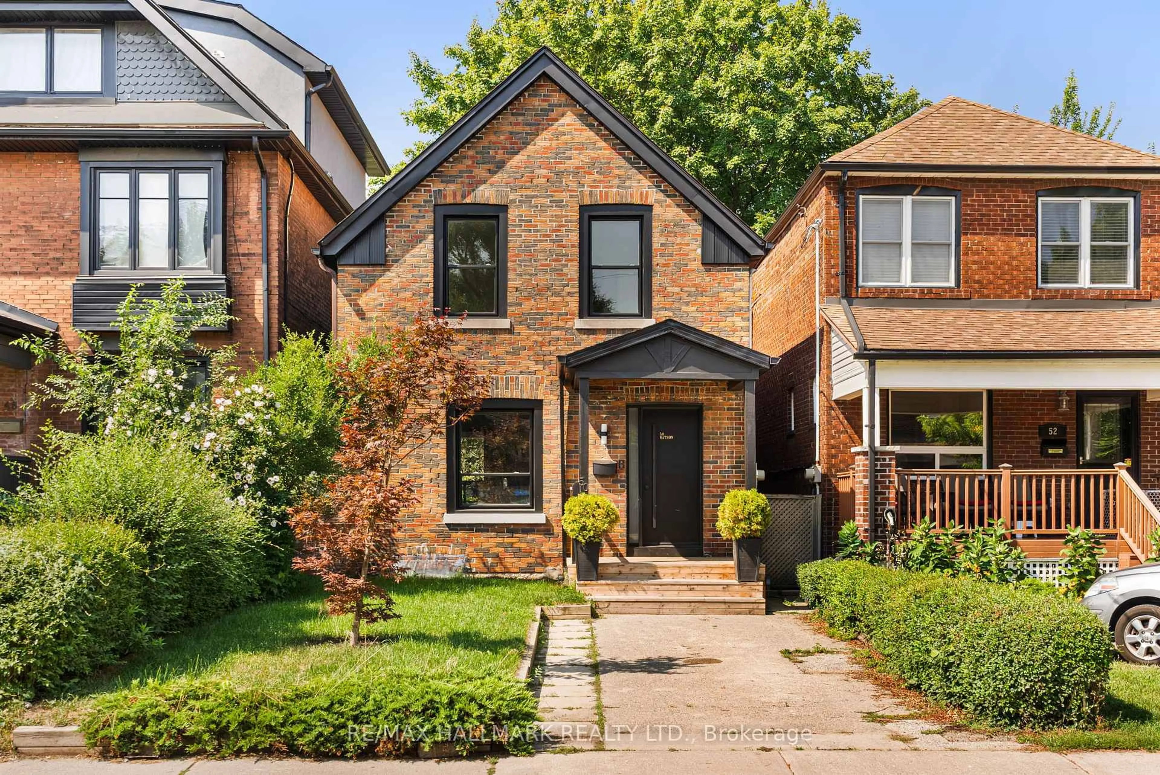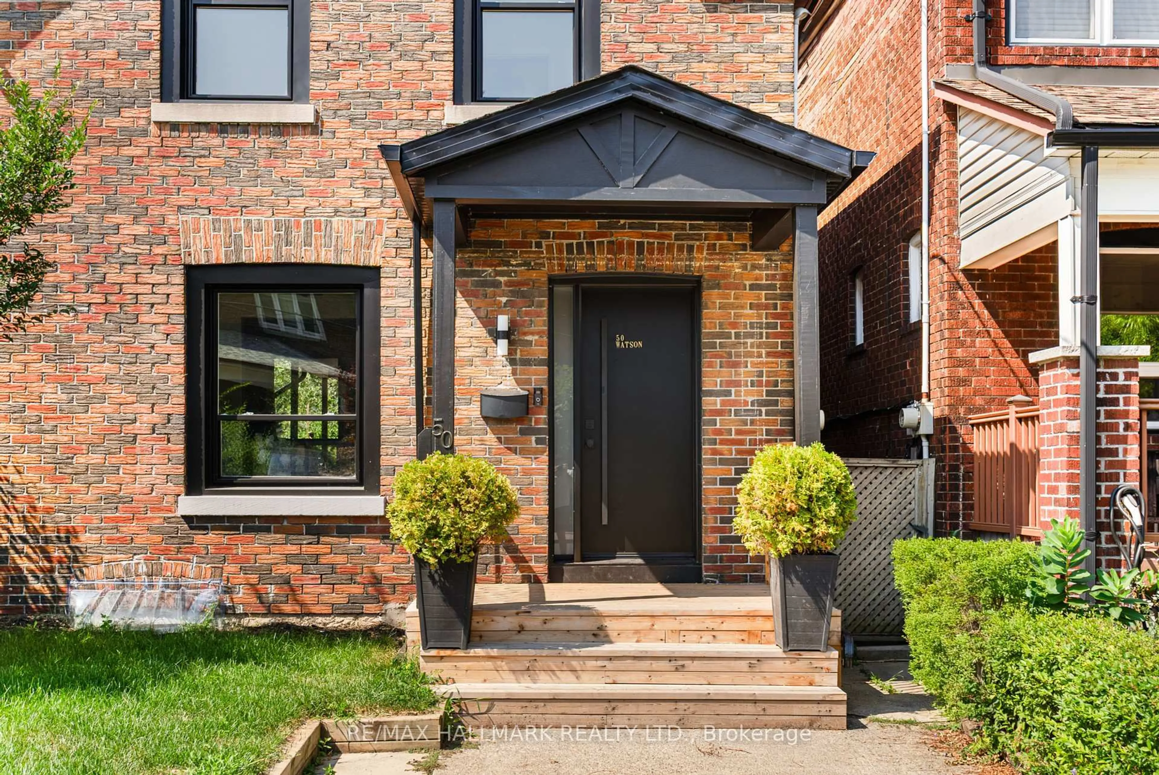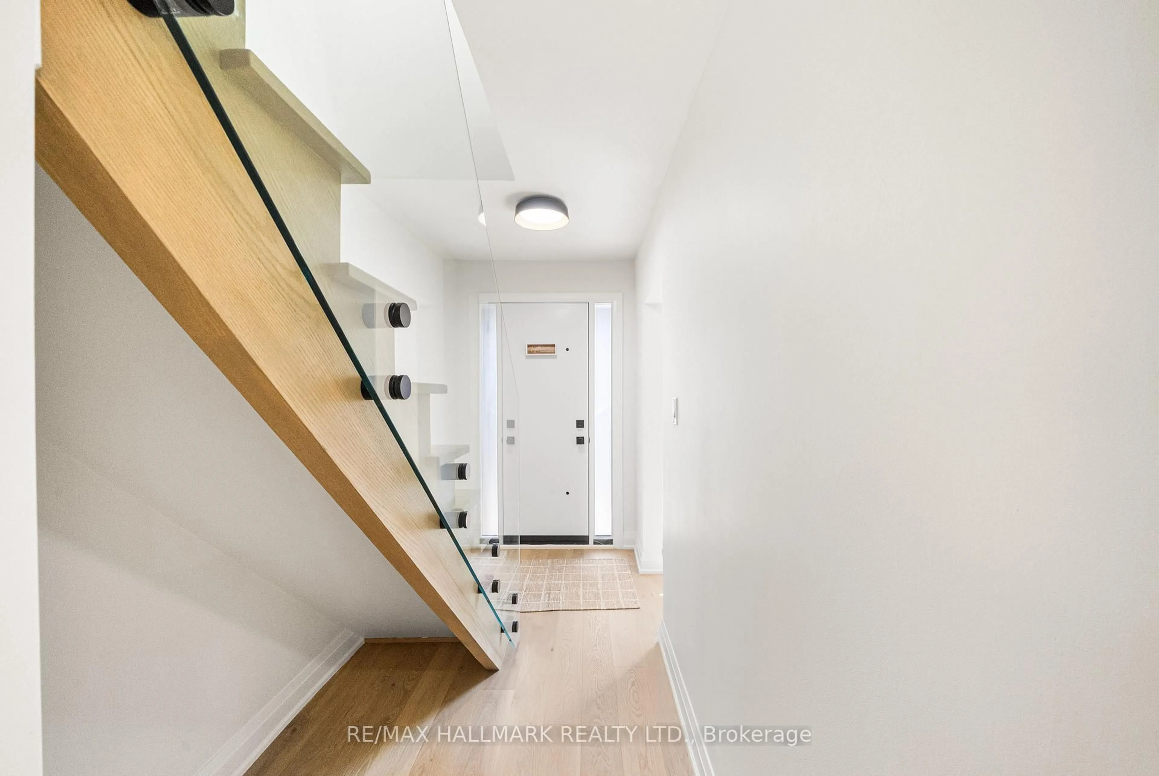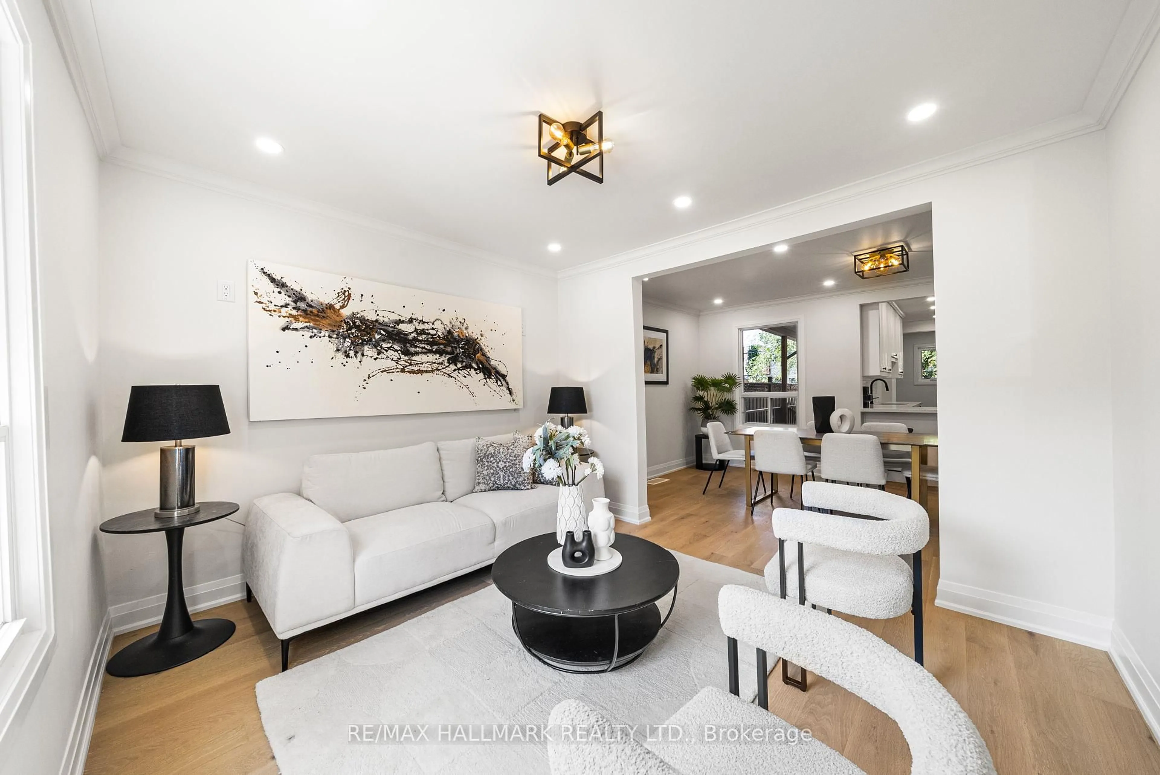50 Watson Ave, Toronto, Ontario M6S 4E1
Contact us about this property
Highlights
Estimated valueThis is the price Wahi expects this property to sell for.
The calculation is powered by our Instant Home Value Estimate, which uses current market and property price trends to estimate your home’s value with a 90% accuracy rate.Not available
Price/Sqft$1,253/sqft
Monthly cost
Open Calculator

Curious about what homes are selling for in this area?
Get a report on comparable homes with helpful insights and trends.
+3
Properties sold*
$915K
Median sold price*
*Based on last 30 days
Description
Step inside this beautifully renovated home, where modern design meets everyday comfort. Located on a quiet, family-friendly street in one of the areas most desirable neighborhoods, this move-in-ready property has been fully updated from top to bottom. Wide-plank hardwood floors flow throughout, complemented by large new windows and a sleek glass railing that adds a contemporary touch. The open-concept layout features a bright living and dining area connected to a stylish kitchen with quartz countertops, stainless steel appliances, modern cabinetry. Upstairs, spacious bedrooms offer ample light and storage, while spa-like bathrooms include custom tile, floating vanities, and elegant finishes. The finished lower level provides flexible space for a family room, office, or guest suite. Walking distance to top-rated schools (Humbercrest PS, Runnymede CI, Western Tech), parks, transit, shops, and restaurants this home combines style, function, and an unbeatable location.
Property Details
Interior
Features
Main Floor
Living
6.76 x 3.38hardwood floor / Formal Rm / O/Looks Backyard
Dining
10.92 x 5.46hardwood floor / Combined W/Kitchen / Open Concept
Kitchen
7.08 x 3.54hardwood floor / Quartz Counter / Pantry
Exterior
Features
Parking
Garage spaces -
Garage type -
Total parking spaces 1
Property History
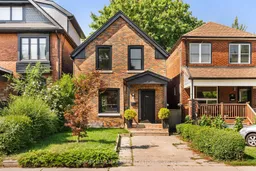 33
33