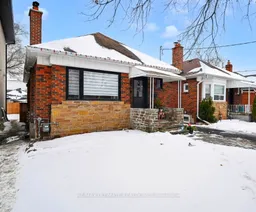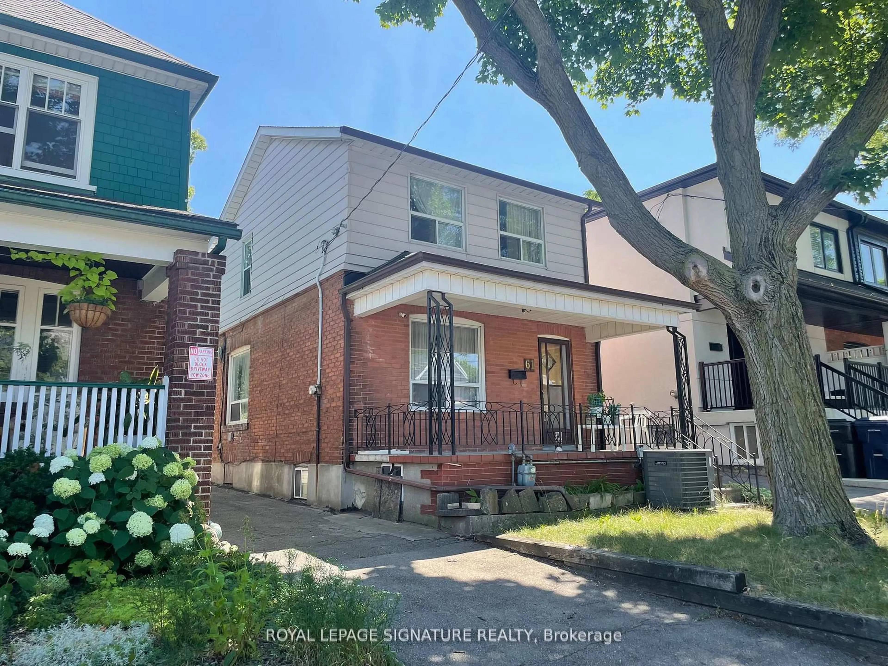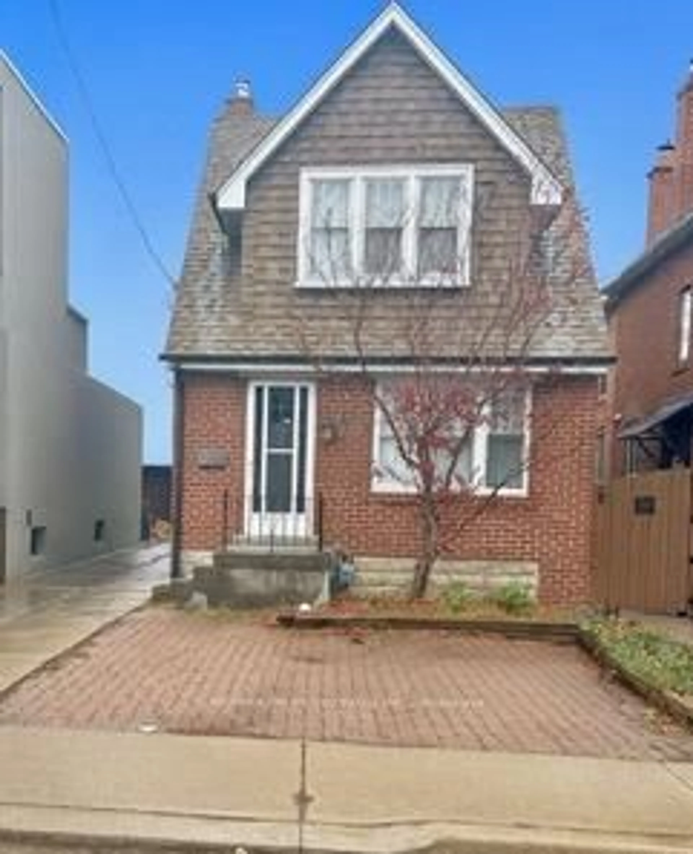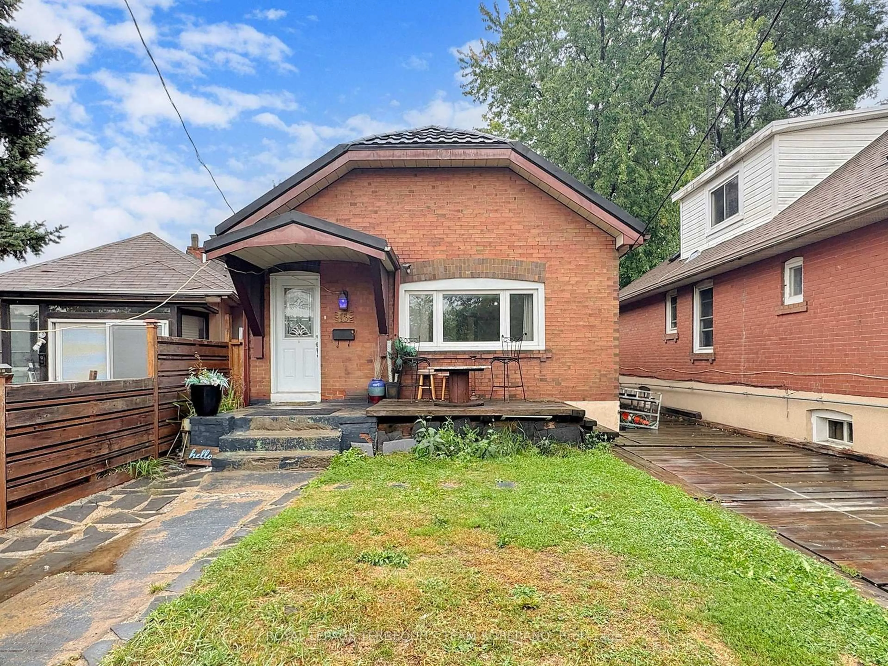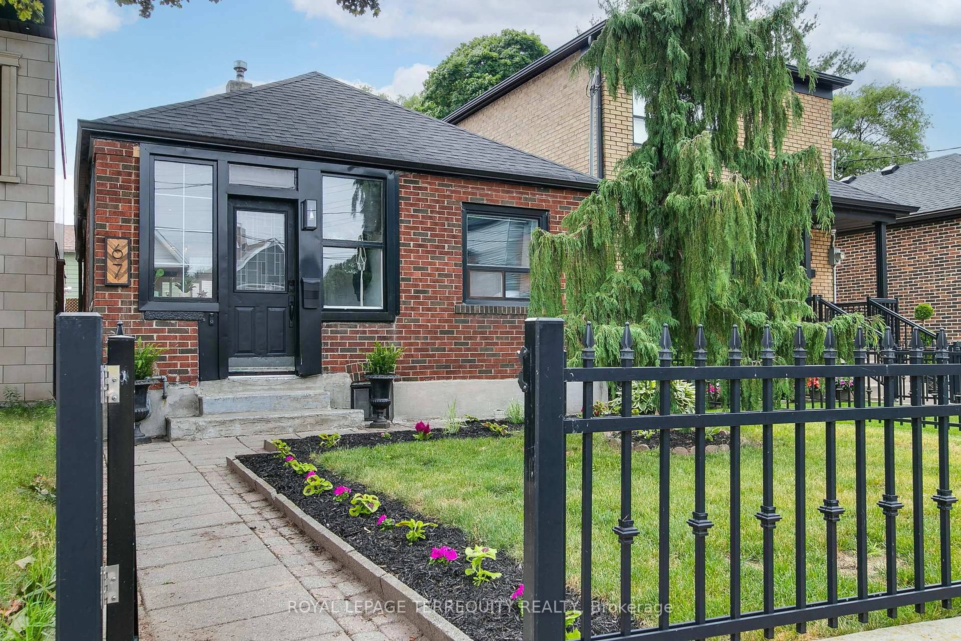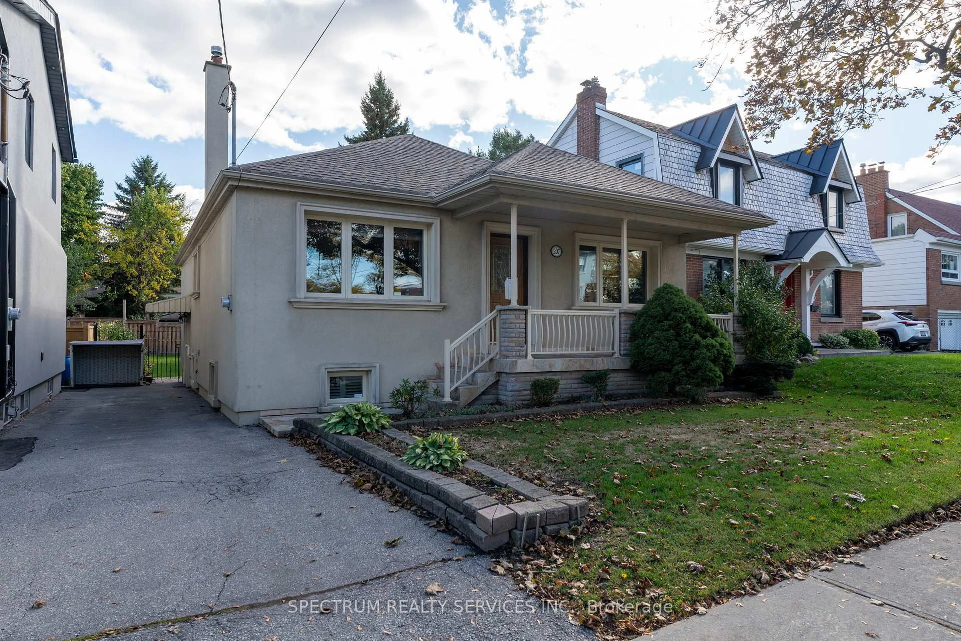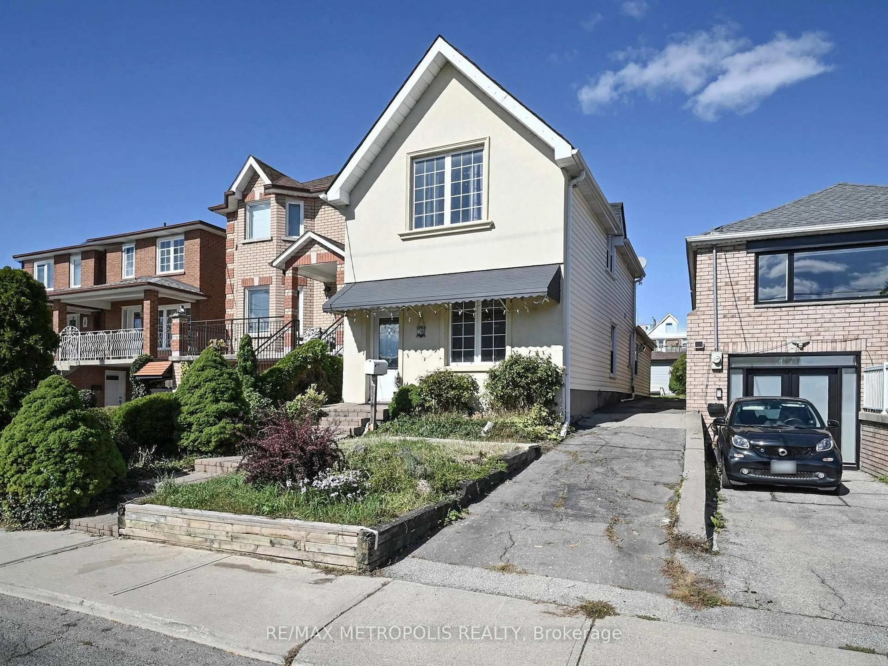Charming 2 Bedroom Bungalow for Sale. Welcome to your dream home! This delightful 2 bedroom bungalow combines classic charm with modern amenities, perfect for cozy living. Nestled in a peaceful neighbourhood. Key Features: Spacious Interiors: Enjoy an open-concept living area filled with natural light, ideal for family gatherings or entertaining friends. Modern kitchen: The well equipped kitchen features updated appliances and a cozy breakfast Island, perfect for morning coffee. Comfortable Bedrooms: with windows and built-in closets. - Lower Level features heated flooring throughout. Outdoor Oasis: Step outside to a private backyard, perfect for barbecues, gardening, or simply relaxing in the sun. - Convenient Location: Located close to schools, parks, shopping centers, and public transport, this bungalow offers both tranquility and accessibility. Whether you're a first time buyer, a small family, or looking to downsize.
Inclusions: ALL EXISTING ELECTRICAL LIGHT FIXTURES, ALL EXISTING WINDOW COVERINGS, STAINLESS STEEL FRIDGE, STOVE, MICROWAVE WITH BUILT-IN FAN, DISHWASHER. WINE FREEZER IN LOWER LEVEL, CENTRAL VAC AND ACCESSORIES. WASHER & DRYER.
