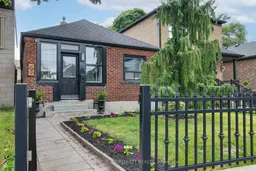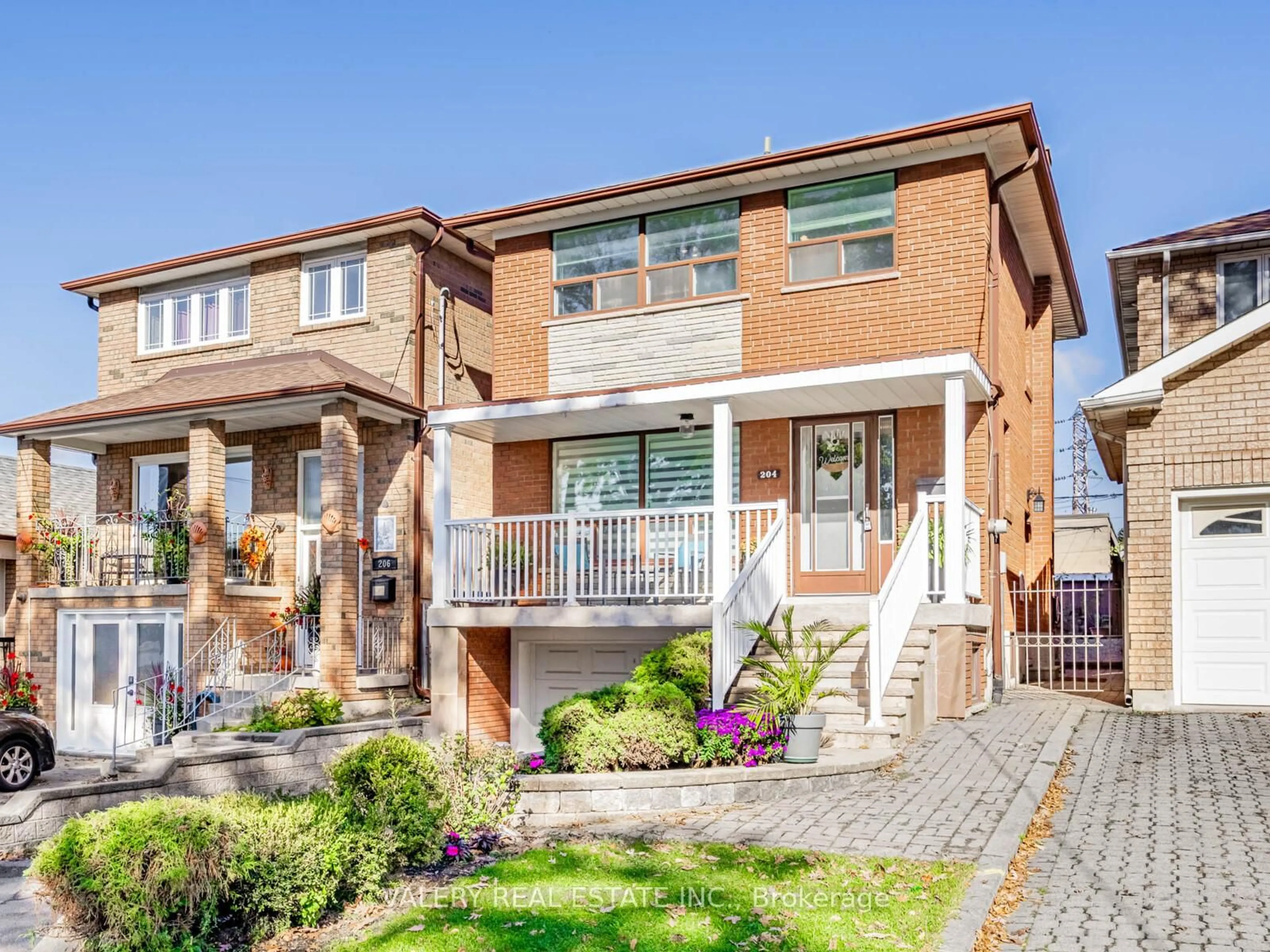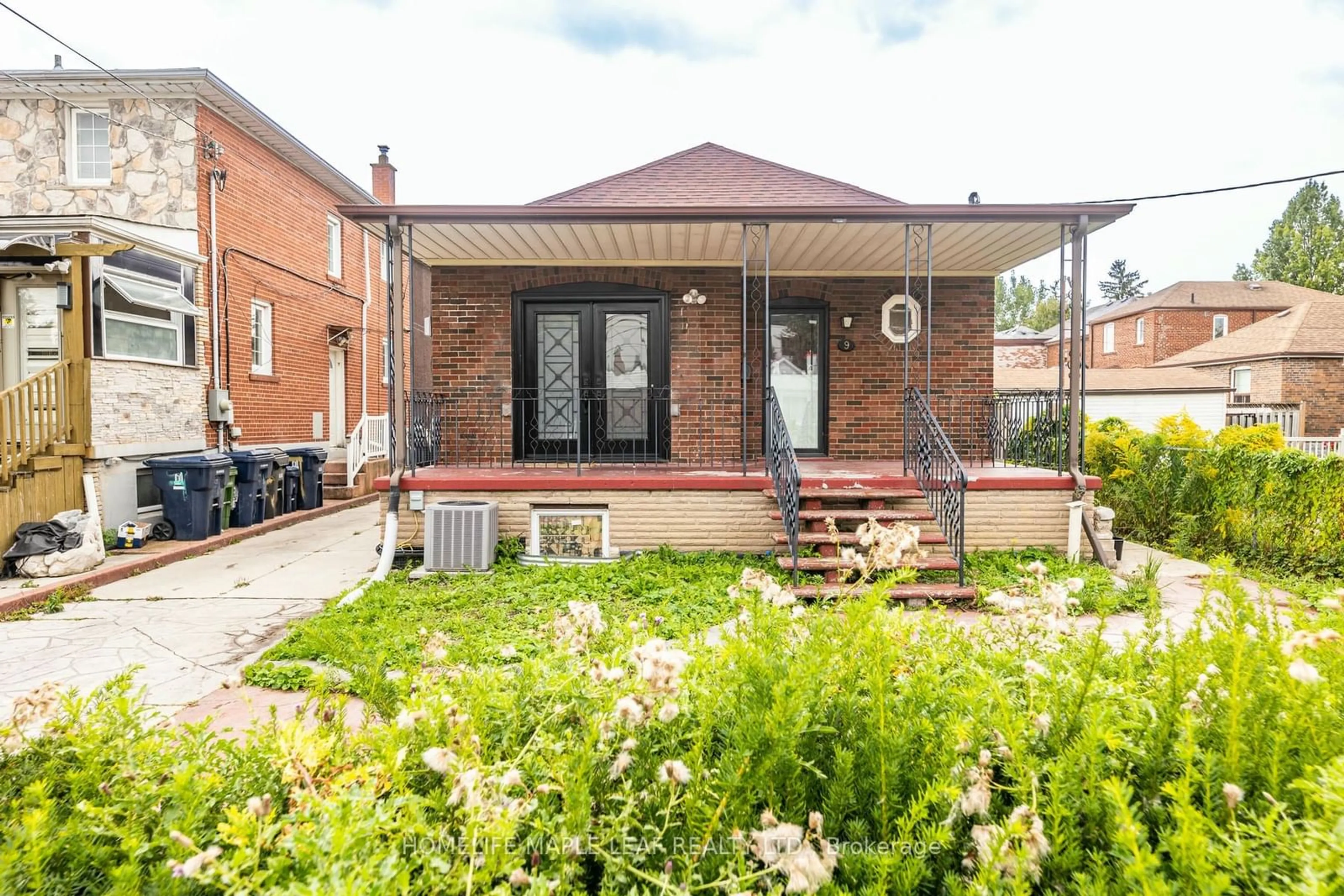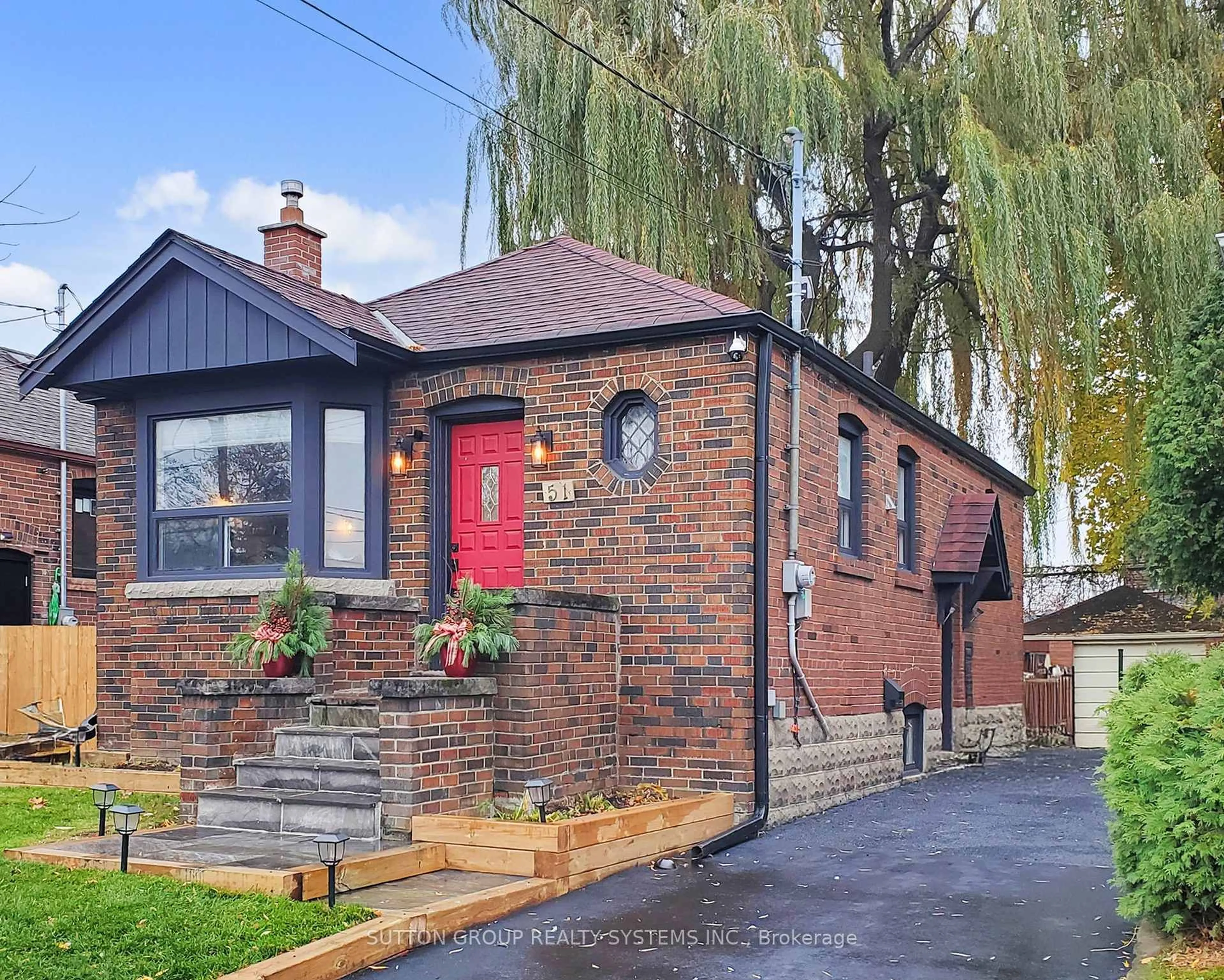This updated 2+1 bed, 2 bath detached bungalow with spacious backyard, garden shed, private driveway and detached garage (with 50 amp power service) is located in desirable Rockcliffe- Smythe neighbourhood. Perfect for first time buyers or downsizers looking to just move in and start living. Out front there's an adorable fenced in yard with flower beds and an in-ground sprinkler system. Upon entering the home you'll find an enclosed porch with storage cupboards, coat hooks and an easy-to-maintain ceramic floor. Inside there's the first two bedrooms and an open plan living area with engineered hardwood hickory flooring throughout. The updated kitchen has stainless steel appliances and sliding glass doors that lead to a large deck, that's great for entertaining. In the lower level there's a large recreation room, laundry room, storage room and a third bedroom with a spalike 4 pc ensuite bath with soaker tub. Out back there's a stone patio, garden shed, driveway and detached brick garage that opens the opportunity for laneway house potential. Close to shops, restaurants, parks and trendy Junction neighbourhood. New roof summer 2024. Welcome home!
Inclusions: Stainless steel fridge, electric stove, built-in microwave and built-in dishwasher; gas hot water heater and furnace; washer and dryer; all electric light fixtures and window coverings; built-in wood shelves in storage room; 1 window and 1 portable air conditioner.
 23
23





