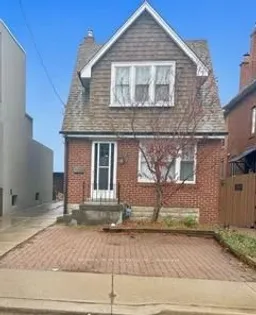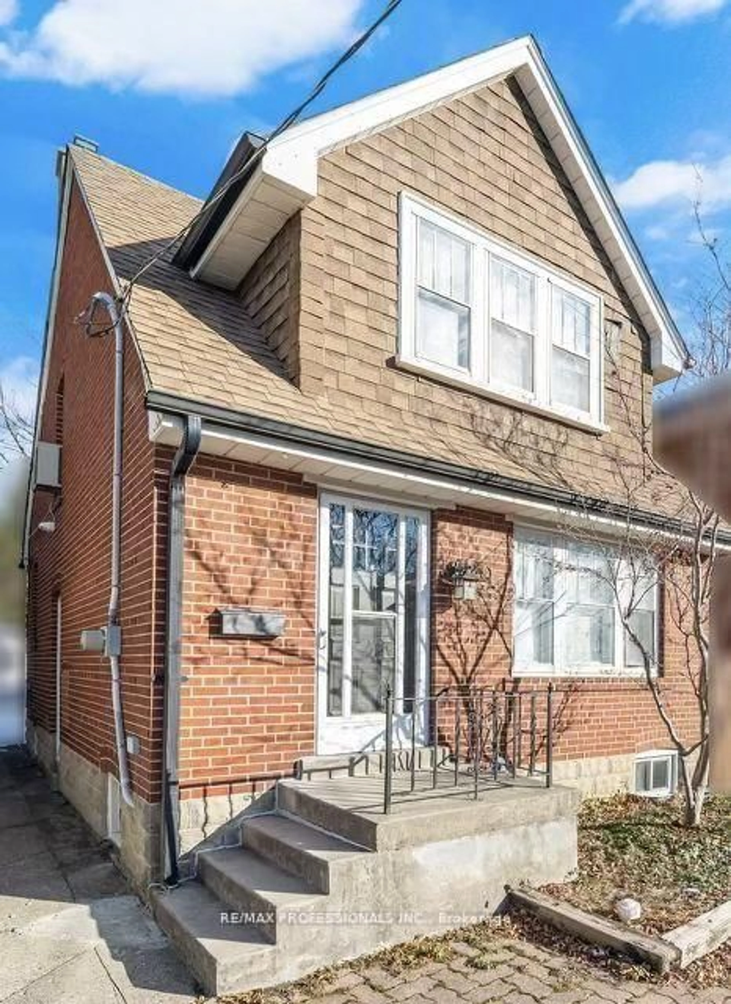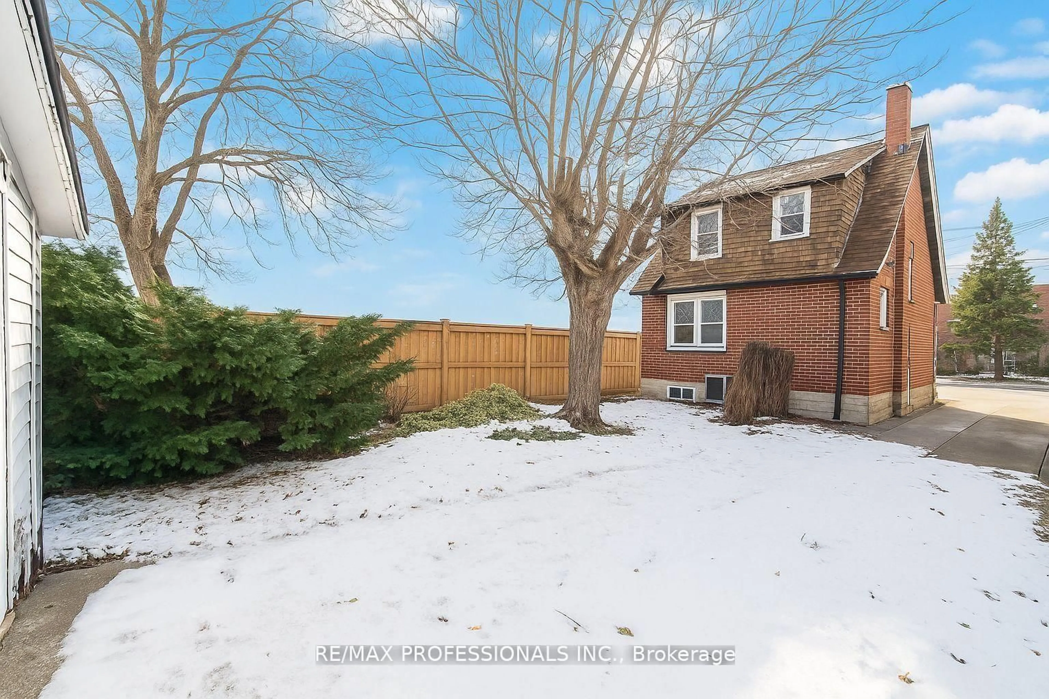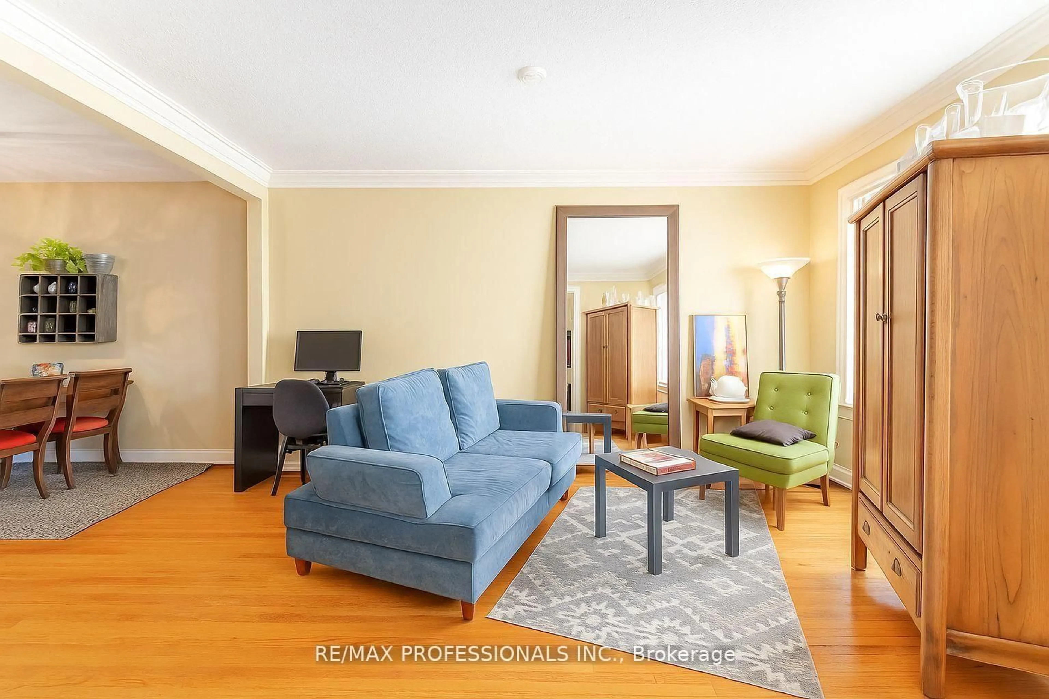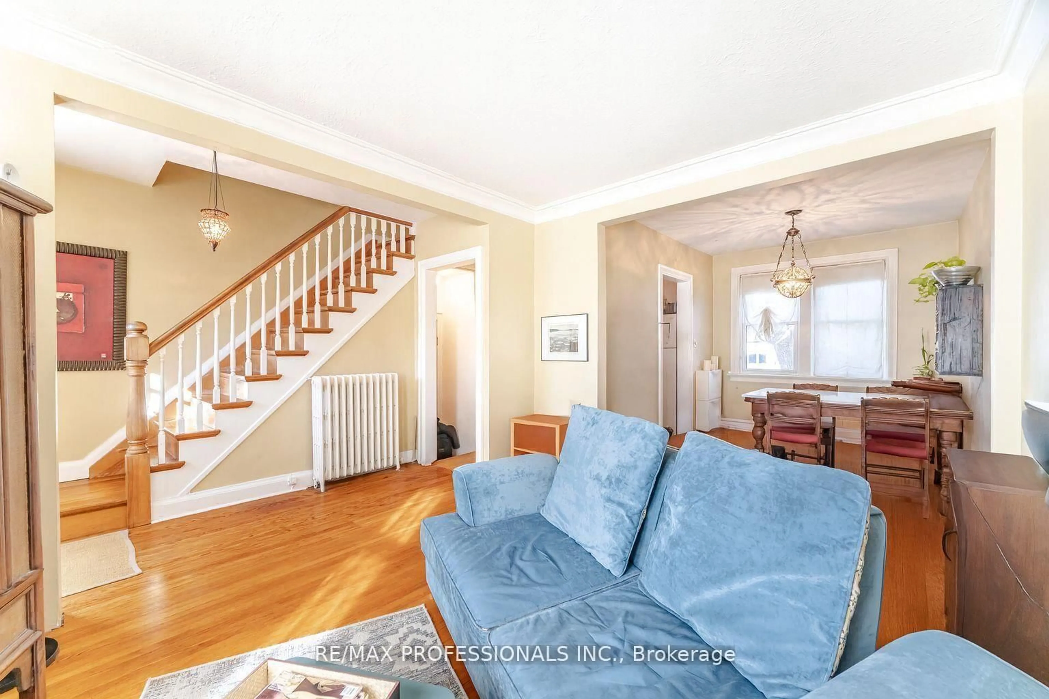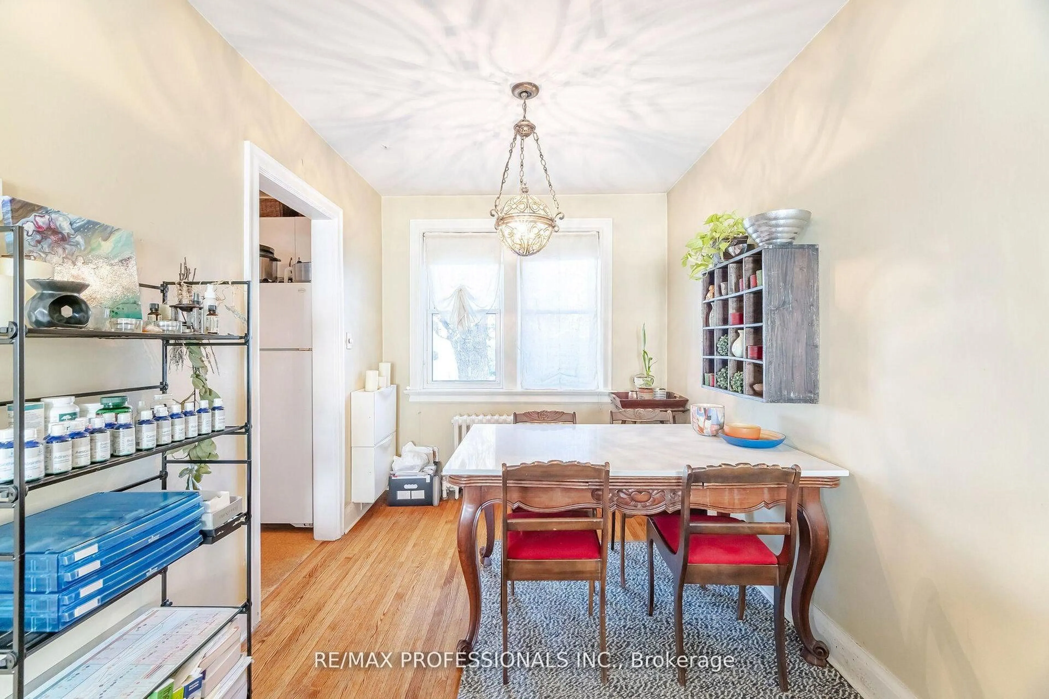40 Warren Cres, Toronto, Ontario M6S 4S2
Contact us about this property
Highlights
Estimated valueThis is the price Wahi expects this property to sell for.
The calculation is powered by our Instant Home Value Estimate, which uses current market and property price trends to estimate your home’s value with a 90% accuracy rate.Not available
Price/Sqft$1,066/sqft
Monthly cost
Open Calculator
Description
Detached Home, with Garage and Backyard! No monthly Condo Fees! Charming Detached home, nestled on a quiet, tree-lined street in the Lambton/Baby Point area of Toronto, and filled with opportunity. Surrounded by beautiful homes and the scenic Humber River trails, nearby schools, transit, parks and the boutique charm of Bloor West Village, offering a balance of nature and city convenience. This is an opportunity to own a Detached house in Toronto. The main floor features an inviting open concept layout with hardwood floors and double hung windows that provide natural sunlight. Whether you are a first time buyer looking for a detached home, or downsizing, or an investor/builder looking for a project, this homes offers a terrific canvas potential to make it a special home A separate side entrance leads to basement with a finished room, providing added flexibility for future redesign or potential for in-law suite The private backyard is filled with possibility- ready for gardening, entertaining or setting up your own outdoor oasis Opportunity to secure a Detached home in this neighbourhood- with versatile garage space, a backyard- and no monthly condo fees needs to be seen!
Property Details
Interior
Features
Main Floor
Living
4.39 x 4.25hardwood floor / Open Concept
Dining
3.01 x 2.41hardwood floor / Open Concept
Kitchen
3.66 x 2.44Cork Floor
Exterior
Features
Parking
Garage spaces 1
Garage type Detached
Other parking spaces 0
Total parking spaces 1
Property History
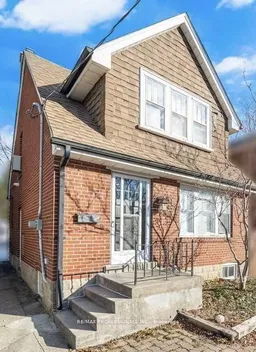 20
20