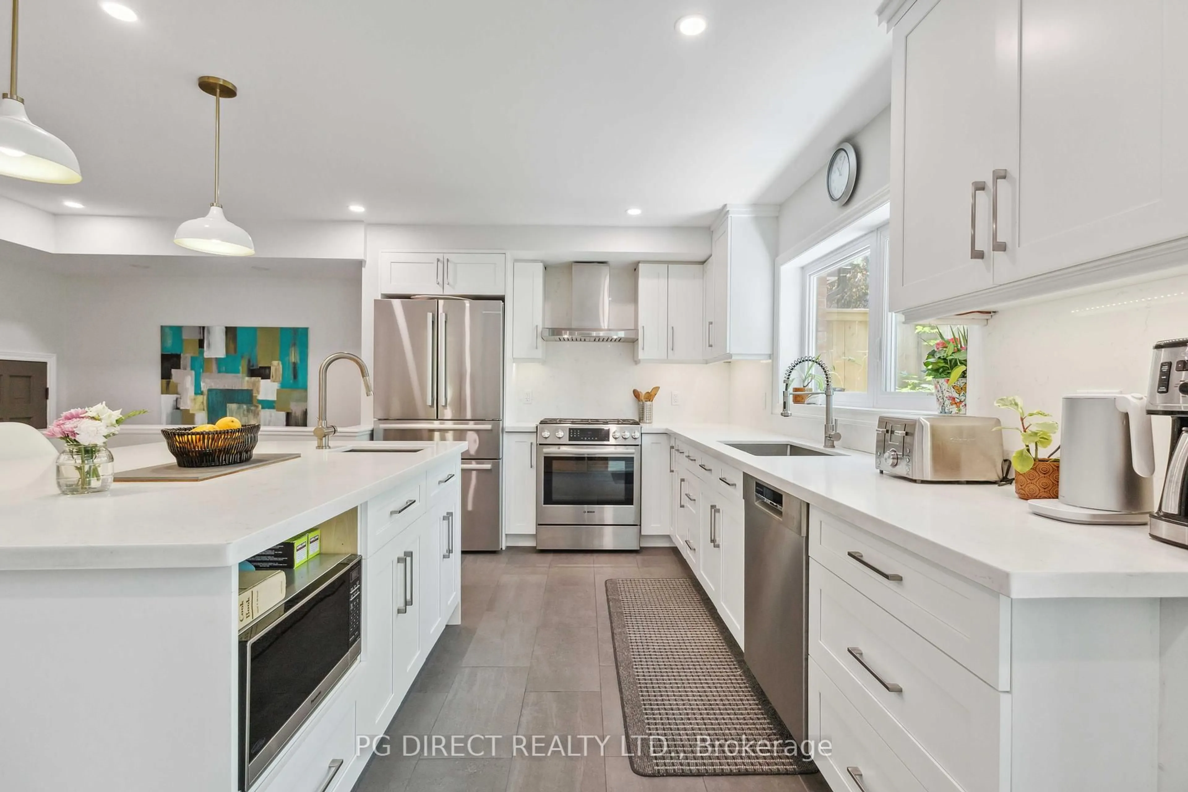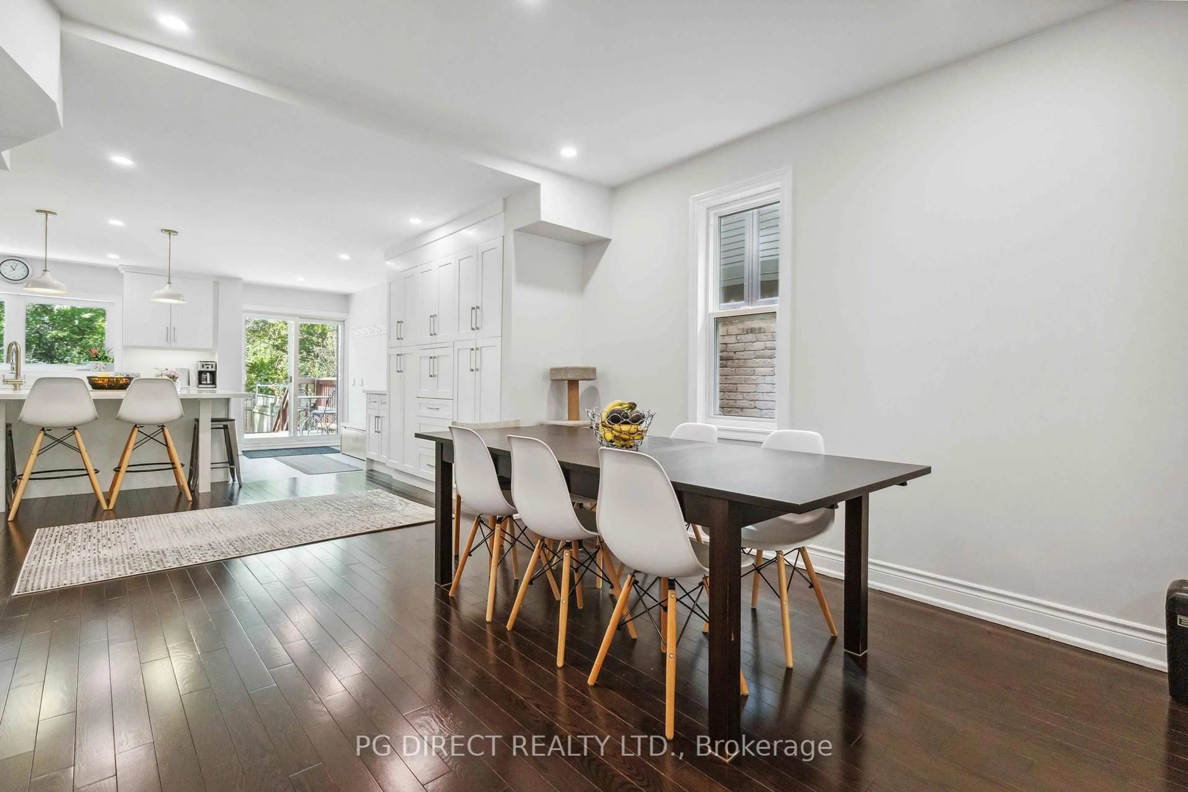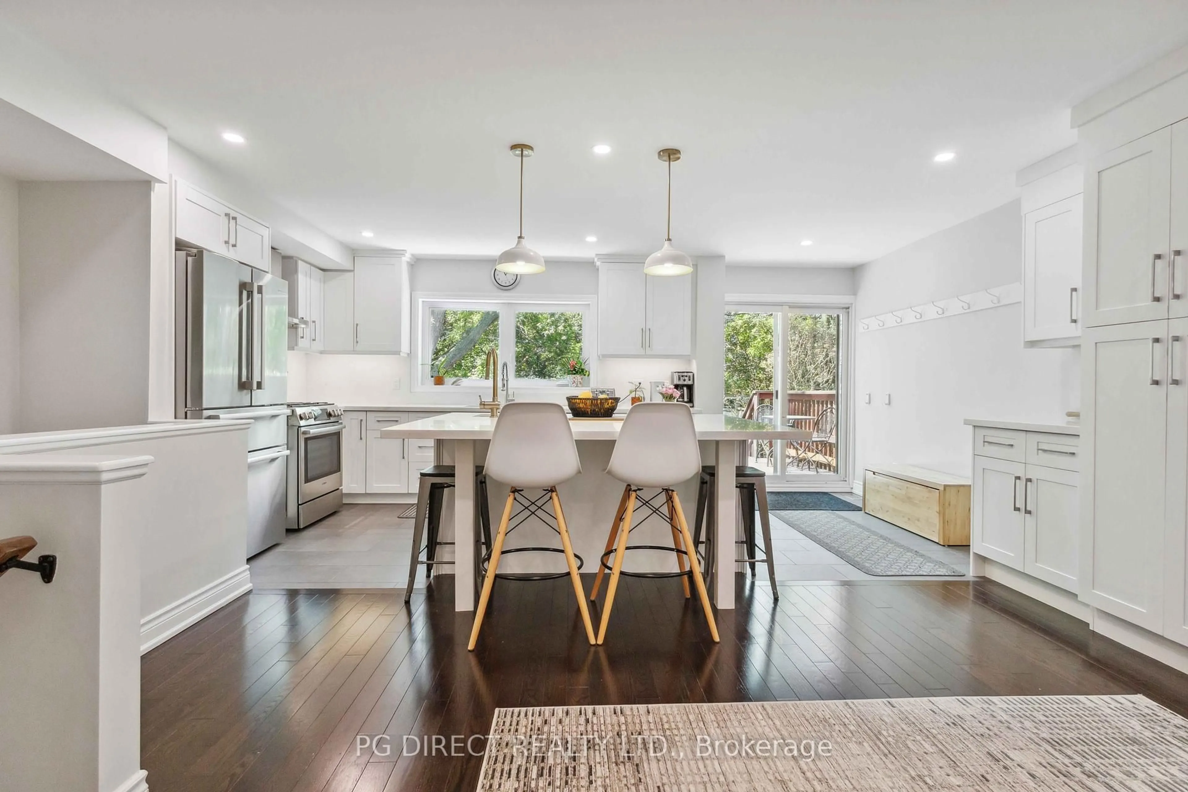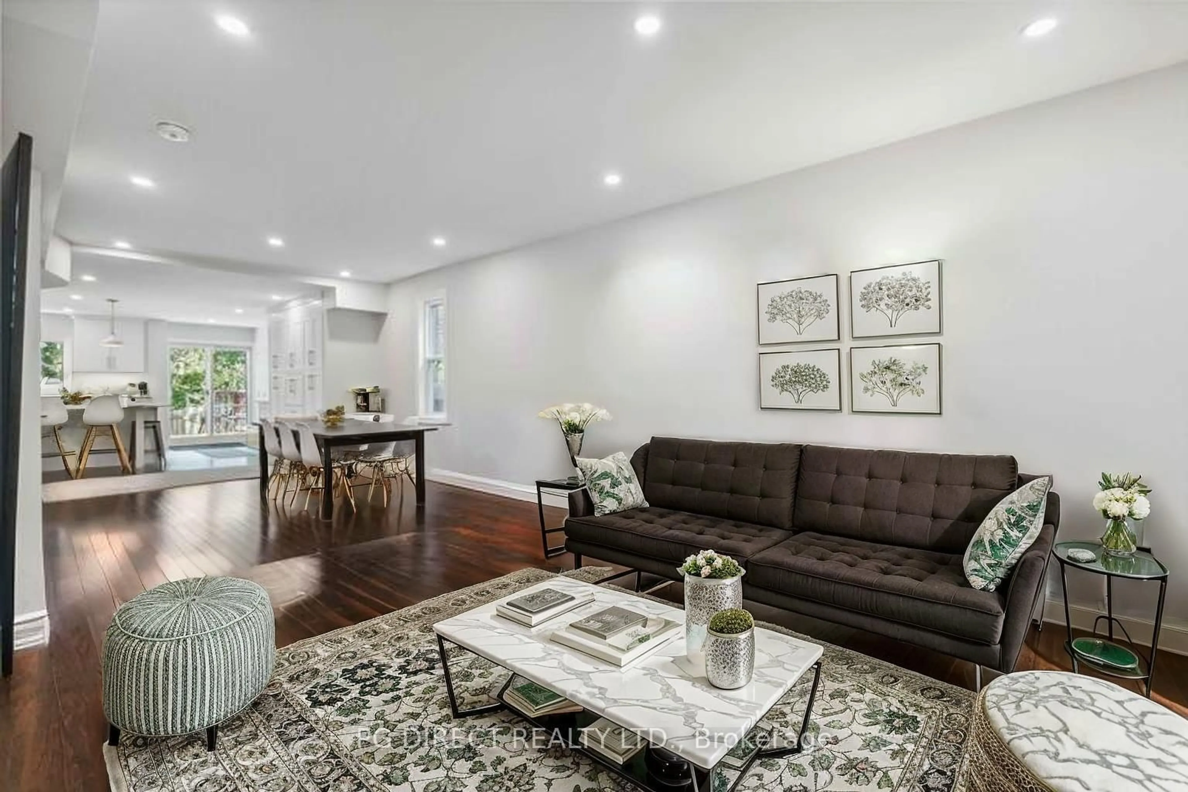27 Warren Cres, Toronto, Ontario M6S 4S1
Contact us about this property
Highlights
Estimated valueThis is the price Wahi expects this property to sell for.
The calculation is powered by our Instant Home Value Estimate, which uses current market and property price trends to estimate your home’s value with a 90% accuracy rate.Not available
Price/Sqft$933/sqft
Monthly cost
Open Calculator

Curious about what homes are selling for in this area?
Get a report on comparable homes with helpful insights and trends.
+3
Properties sold*
$915K
Median sold price*
*Based on last 30 days
Description
Visit REALTOR website for additional information. Beautifully renovated 4-bedroom, 2.5-bath family home. Backing directly onto the serene Humber River and lush parkland, this rare gem offers the perfect balance of modern living and natural tranquility. Step inside to discover a spacious, light-filled layout that has been tastefully updated throughout. The main level features an open-concept design ideal for entertaining, while the sleek, modern kitchen flows seamlessly into the dining and living areas. Upstairs, four generously sized bedrooms provide ample space for growing families or work-from-home flexibility. The fully finished basement offers additional living space perfect for a media room, play area, or home gym. With parking for two vehicles, back up generator, and thoughtful updates throughout, all that's left to do is move in. Enjoy your morning coffee or evening glass of wine in your private backyard oasis, backing onto the Humber River and nearby trails and green space. Close to Bloor West Village. This is more than a home it's a lifestyle. Don't miss this rare opportunity to own a turn-key property in a truly special location.
Property Details
Interior
Features
Main Floor
Dining
3.52 x 3.34Kitchen
3.44 x 3.82Living
4.65 x 3.52Exterior
Features
Parking
Garage spaces -
Garage type -
Total parking spaces 2
Property History
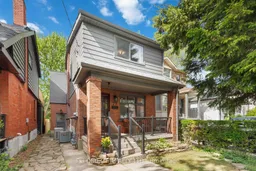 17
17
