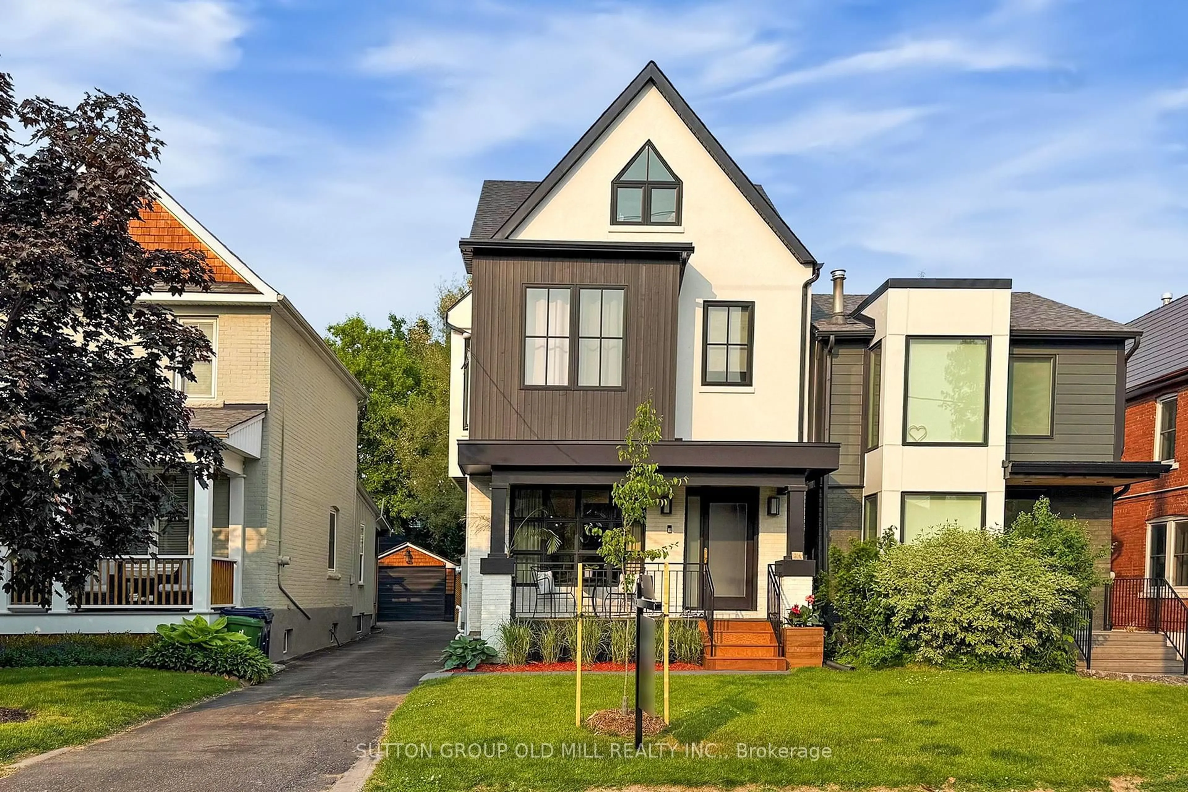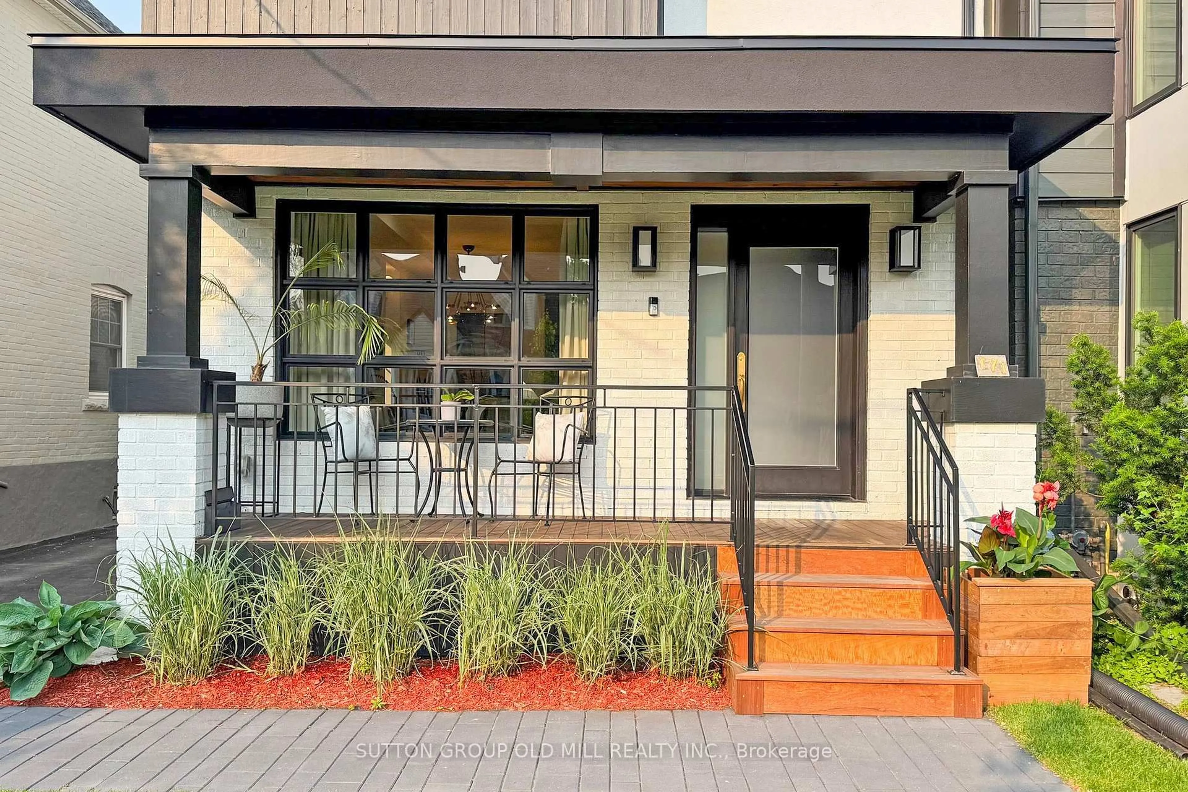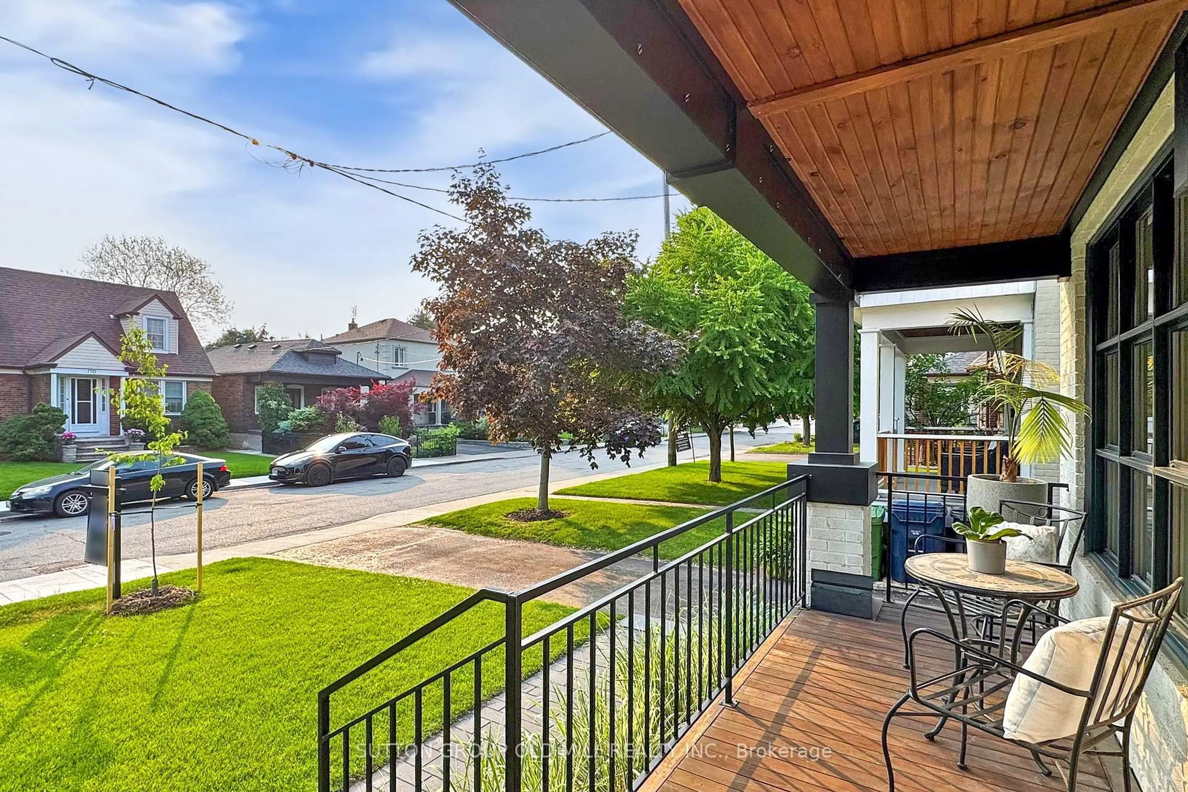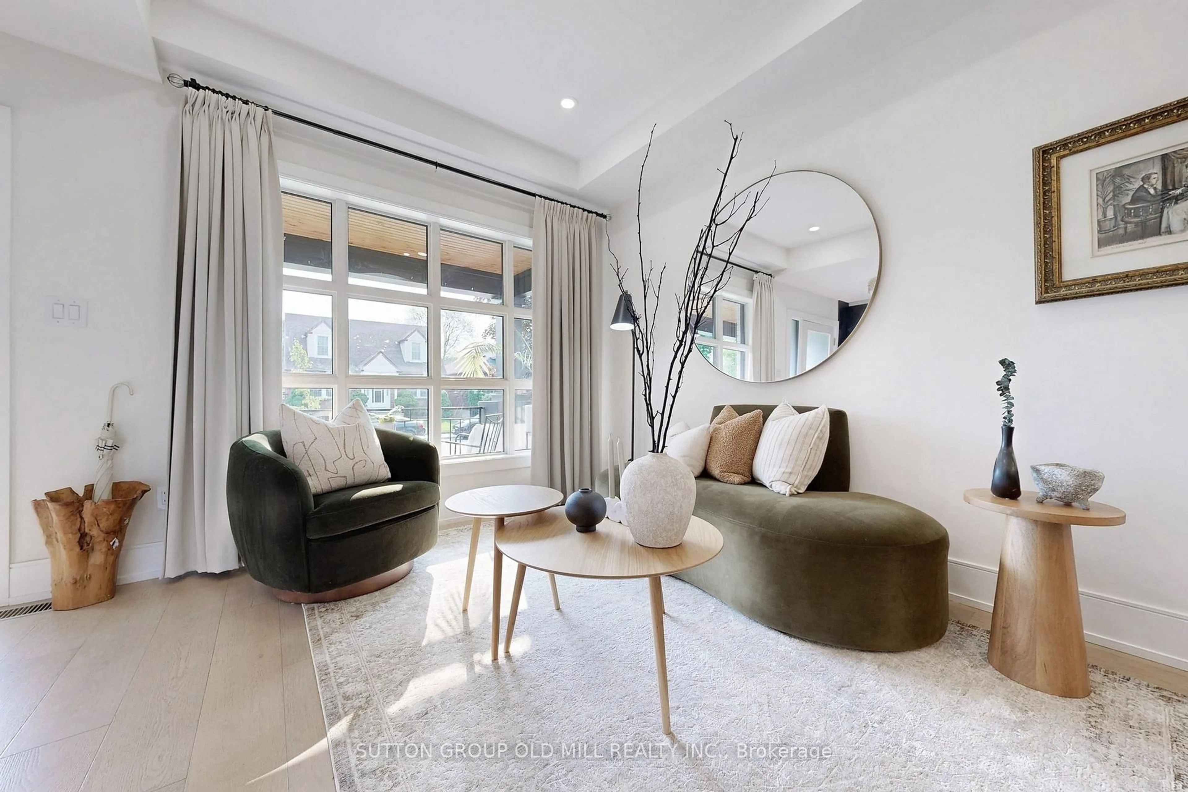171 Brookside Ave, Toronto, Ontario M6S 4G8
Contact us about this property
Highlights
Estimated ValueThis is the price Wahi expects this property to sell for.
The calculation is powered by our Instant Home Value Estimate, which uses current market and property price trends to estimate your home’s value with a 90% accuracy rate.Not available
Price/Sqft$854/sqft
Est. Mortgage$8,159/mo
Tax Amount (2025)$10,256/yr
Days On Market2 days
Description
Welcome to Brookside Avenue, a stunning 5 bedroom, 5 bathroom home that was built in 2021 with care and thoughtful design. It is a bright and spacious three-storey residence offering an exceptional blend of comfort, style, and functionality. This home is ideal for large families or those seeking additional space for guests and/or a home office. The main floor includes a convenient powder room, open concept living/dining and a chef-inspired kitchen complete with a professional-grade gas stove, a large centre island, and a walkout to a private backyard perfect for outdoor dining and entertaining. The finished basement offers flexible use as an in-law suite with an additional bedroom or recreation room, whichever suits your lifestyle needs. A single-car garage and wide mutual driveway complete the package, making this a fantastic opportunity in a desirable neighbourhood. Experience the perfect balance of modern living and timeless design in this inviting home. The basement was underpinned in 2015 offering an ideal ceiling height. 200 amp service, sump pump, tankless water system, central air, high efficiency HVAC. Located in Upper Bloor West Village & within walking distance to shops, restaurants, TTC (subway), schools, parks, airport and all major highways. Highly rated french immersion school just down the street! Within the catchment area of the exclusive Baby Point Club offering tennis, games, social gatherings & more! This home provides the warmth of a community with all the conveniences of the city. Exceptional home inspection available, all you have to do is move in!
Property Details
Interior
Features
Main Floor
Living
3.18 x 2.77hardwood floor / O/Looks Dining / Large Window
Dining
2.9 x 2.77hardwood floor / Pot Lights / O/Looks Living
Sitting
3.84 x 2.34hardwood floor / Window
Kitchen
5.21 x 2.64hardwood floor / Centre Island / Eat-In Kitchen
Exterior
Features
Parking
Garage spaces 1
Garage type Detached
Other parking spaces 1
Total parking spaces 2
Property History
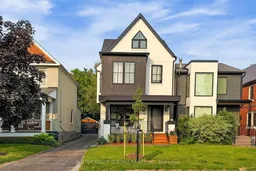 41
41Get up to 1% cashback when you buy your dream home with Wahi Cashback

A new way to buy a home that puts cash back in your pocket.
- Our in-house Realtors do more deals and bring that negotiating power into your corner
- We leverage technology to get you more insights, move faster and simplify the process
- Our digital business model means we pass the savings onto you, with up to 1% cashback on the purchase of your home
