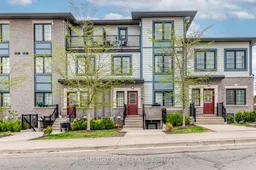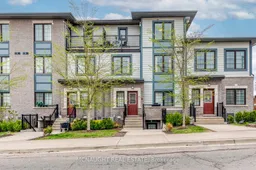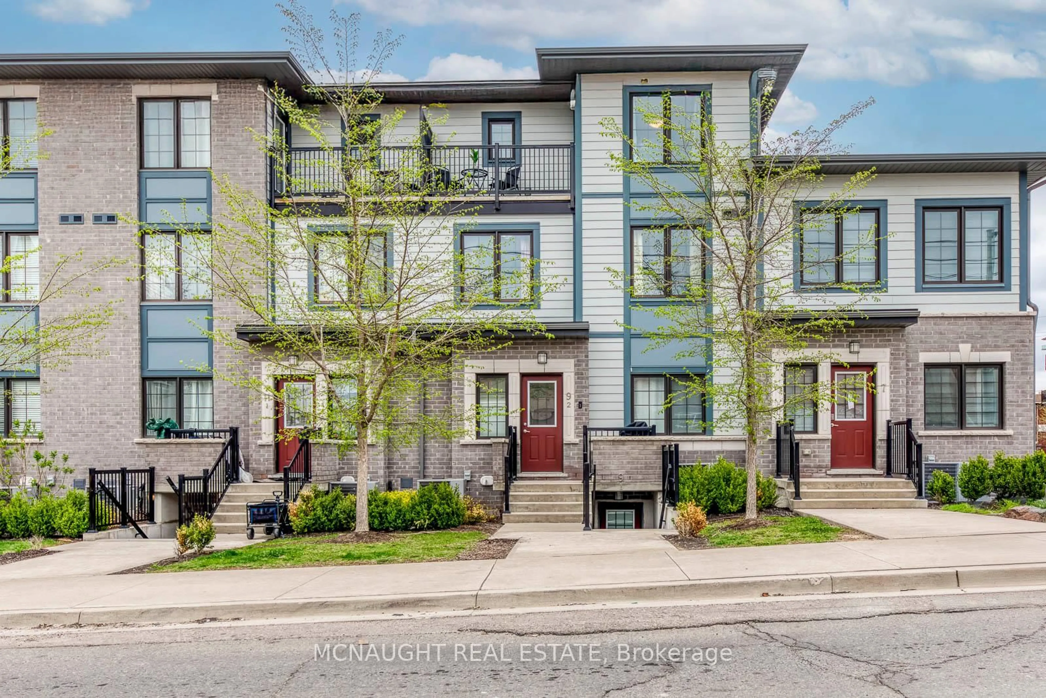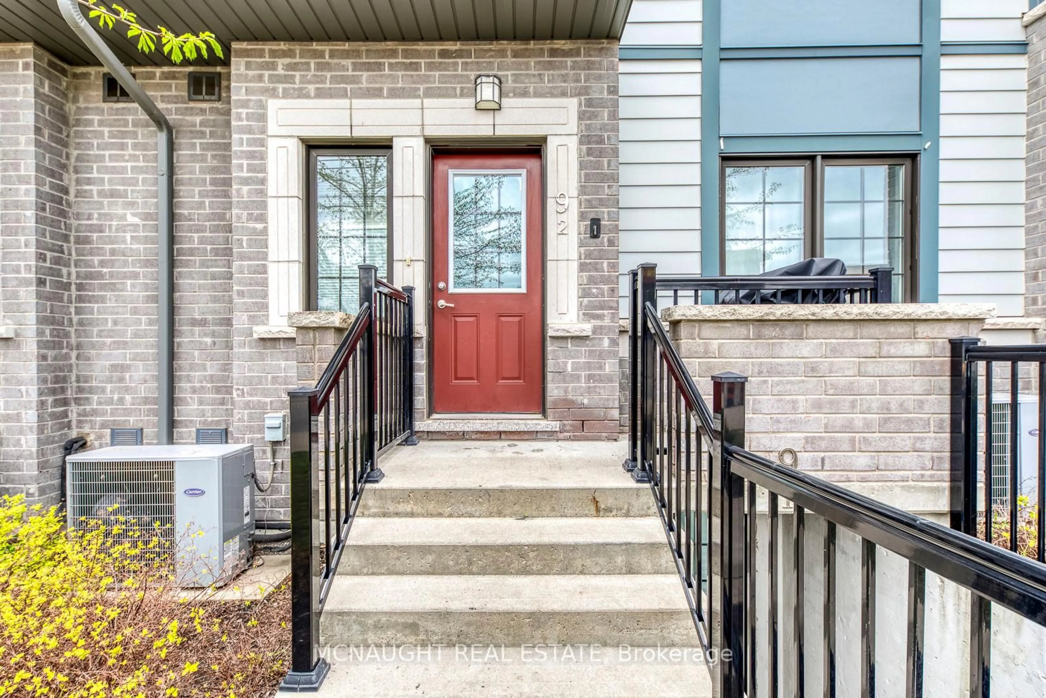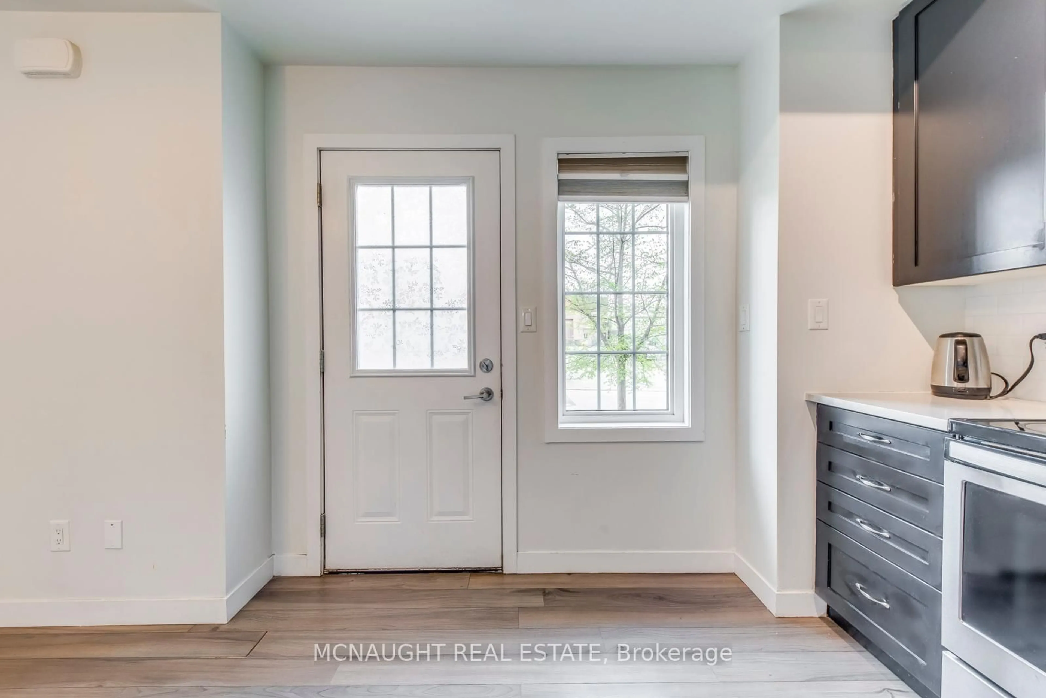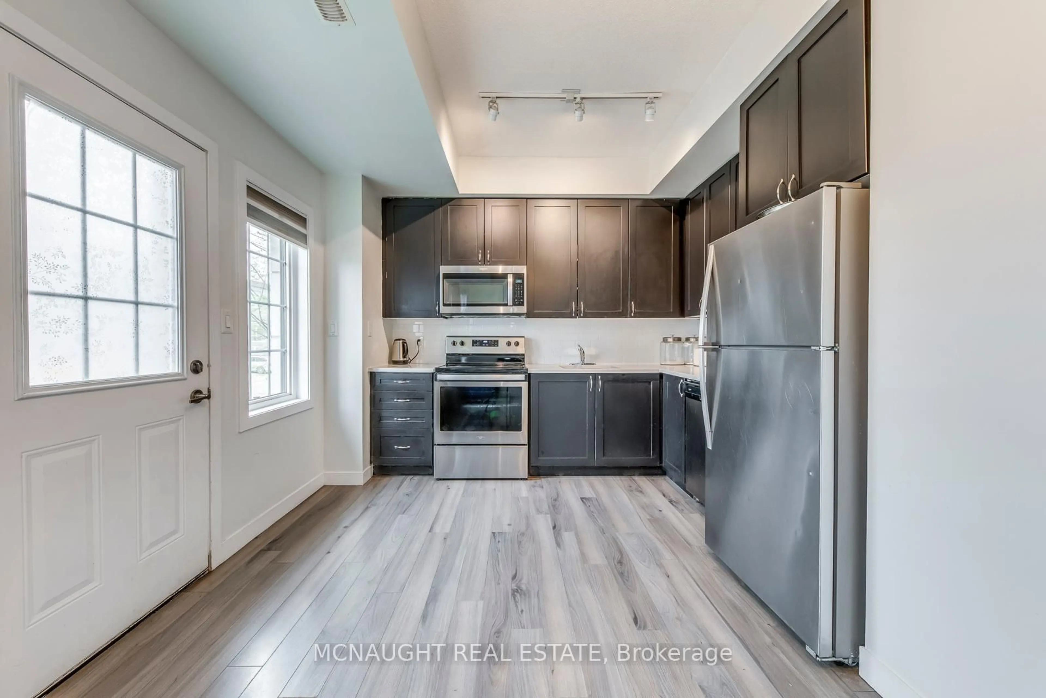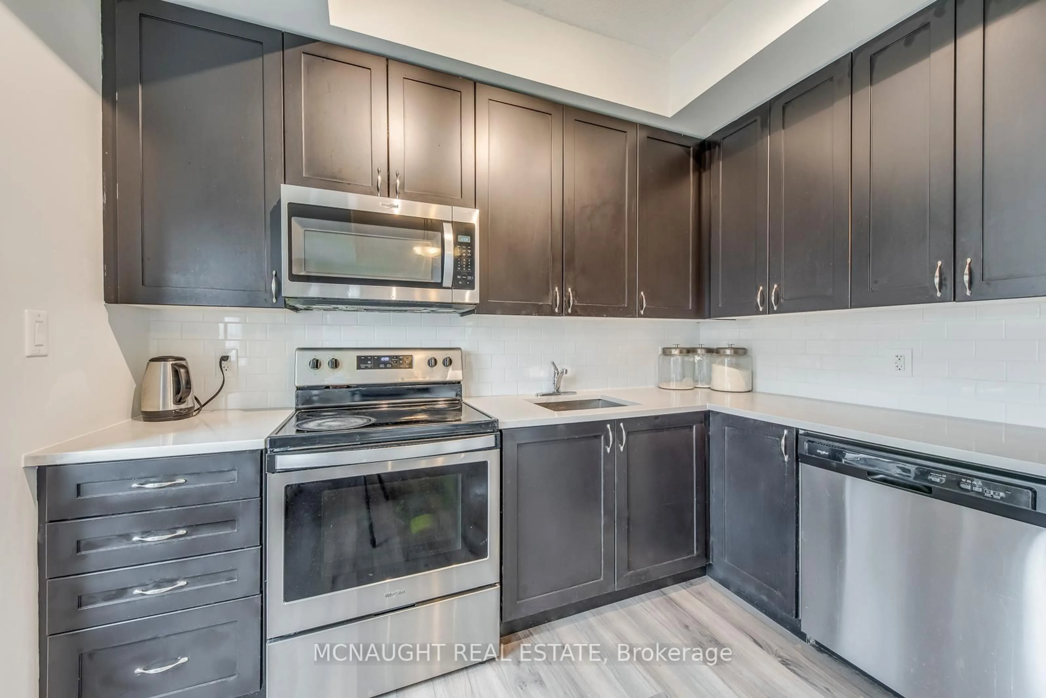9 Forbes Ave #2, Toronto, Ontario M6M 0B5
Contact us about this property
Highlights
Estimated valueThis is the price Wahi expects this property to sell for.
The calculation is powered by our Instant Home Value Estimate, which uses current market and property price trends to estimate your home’s value with a 90% accuracy rate.Not available
Price/Sqft$542/sqft
Monthly cost
Open Calculator

Curious about what homes are selling for in this area?
Get a report on comparable homes with helpful insights and trends.
*Based on last 30 days
Description
Welcome to #2-9 Forbes Ave, a stunning modern townhome with a sophisticated open-concept design. Located in a highly sought-after neighbourhood, this exceptional townhome offers contemporary living with premium finishes throughout. The main level features an upgraded kitchen complete with custom cabinetry, quartz countertops, a sleek new backsplash , high quality flooring, and top-tier stainless steel appliances. The second floor includes a well-appointed 4 piece bathroom and two spacious bedrooms, ideal for family living or guests. The third level is dedicated to a luxurious primary suite featuring a private front-facing terrace, generous closet space, edna spa inspired 4 piece ensuite bathroom. Nested in the prestigious family friendly community, this home is within walking distance to top rated schools, parks and numerous amenities. With easy access to grocery stores, public transit and major highways. This is a rare opportunity to enjoy both comfort and convenience in an ideal location.
Property Details
Interior
Features
Main Floor
Living
0.0 x 0.0Open Concept / Large Window / Combined W/Dining
Dining
0.0 x 0.0Open Concept / Laminate / Combined W/Living
Kitchen
0.0 x 0.0Open Concept / Stainless Steel Appl / Quartz Counter
Exterior
Features
Parking
Garage spaces 1
Garage type Built-In
Other parking spaces 0
Total parking spaces 1
Condo Details
Amenities
Bbqs Allowed, Bike Storage
Inclusions
Property History
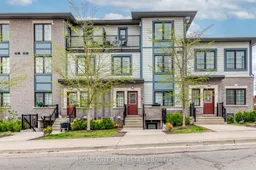 29
29