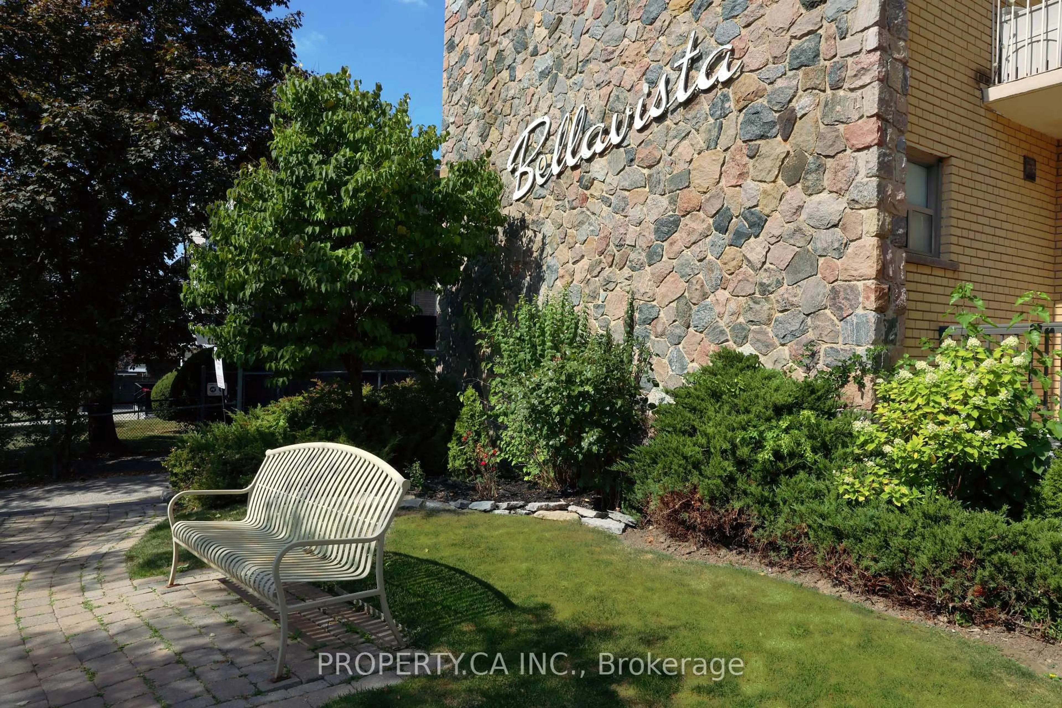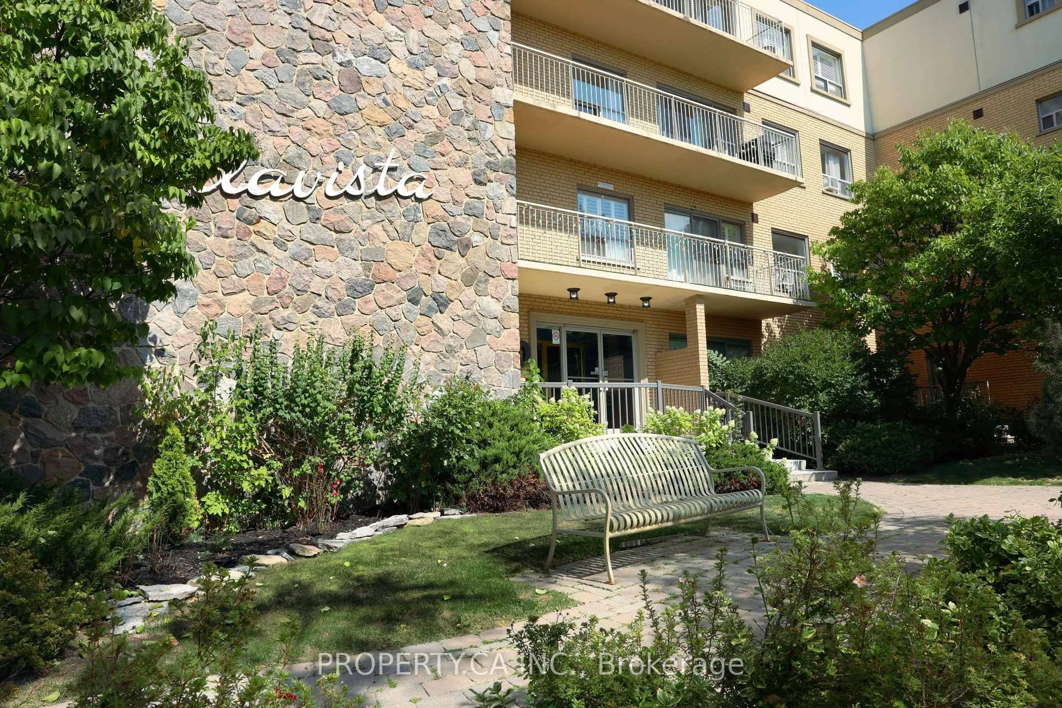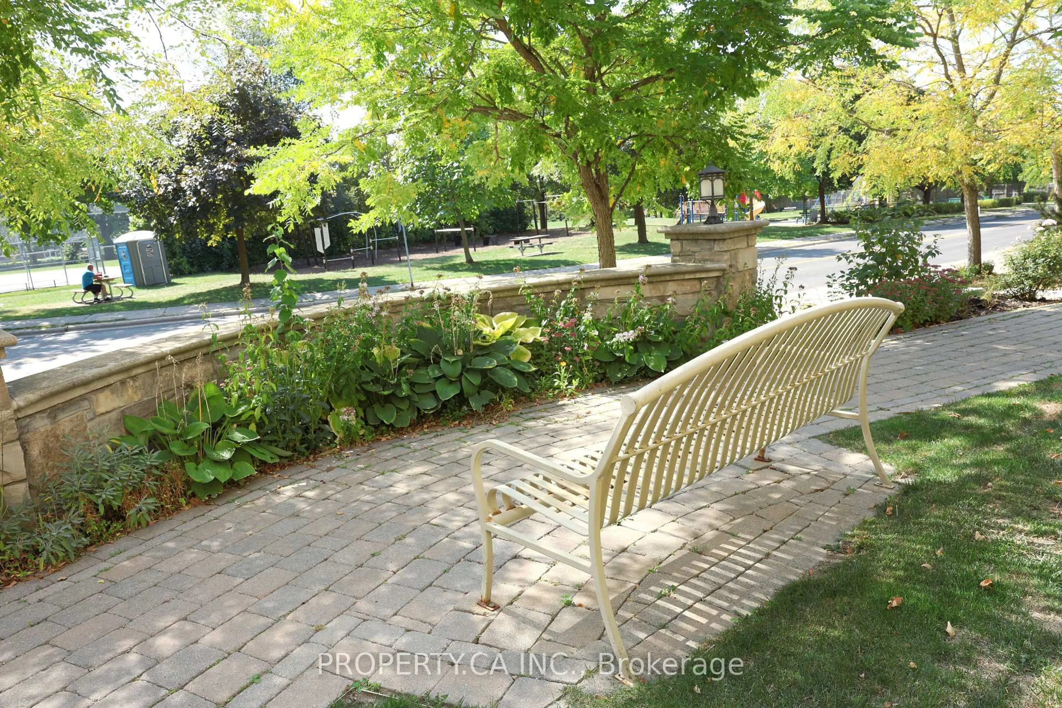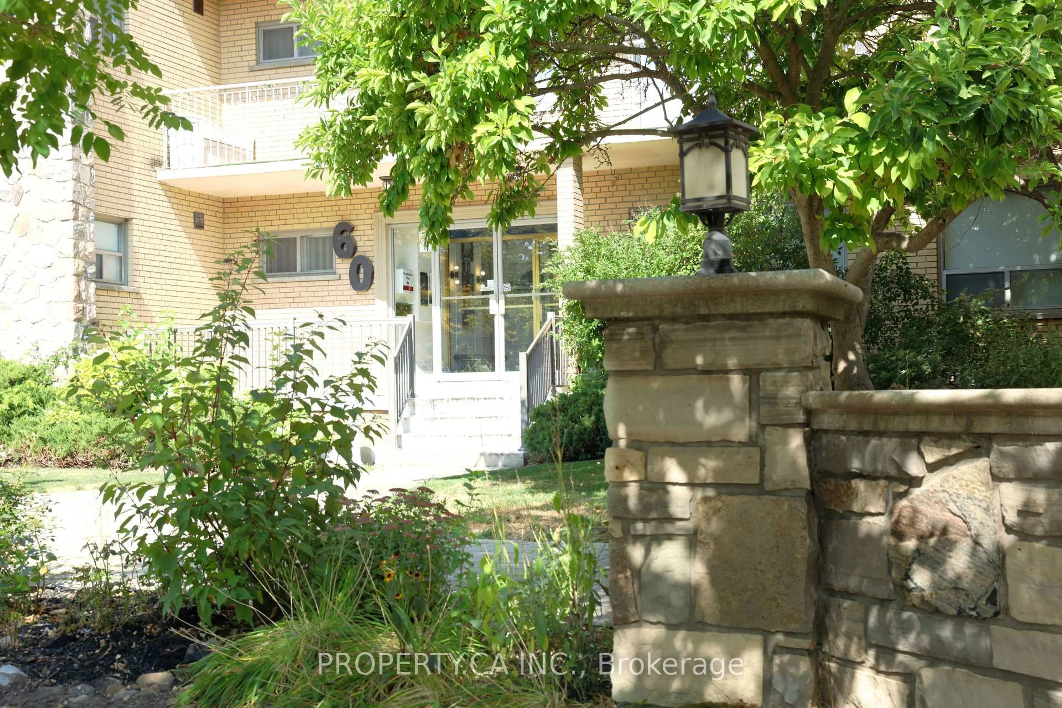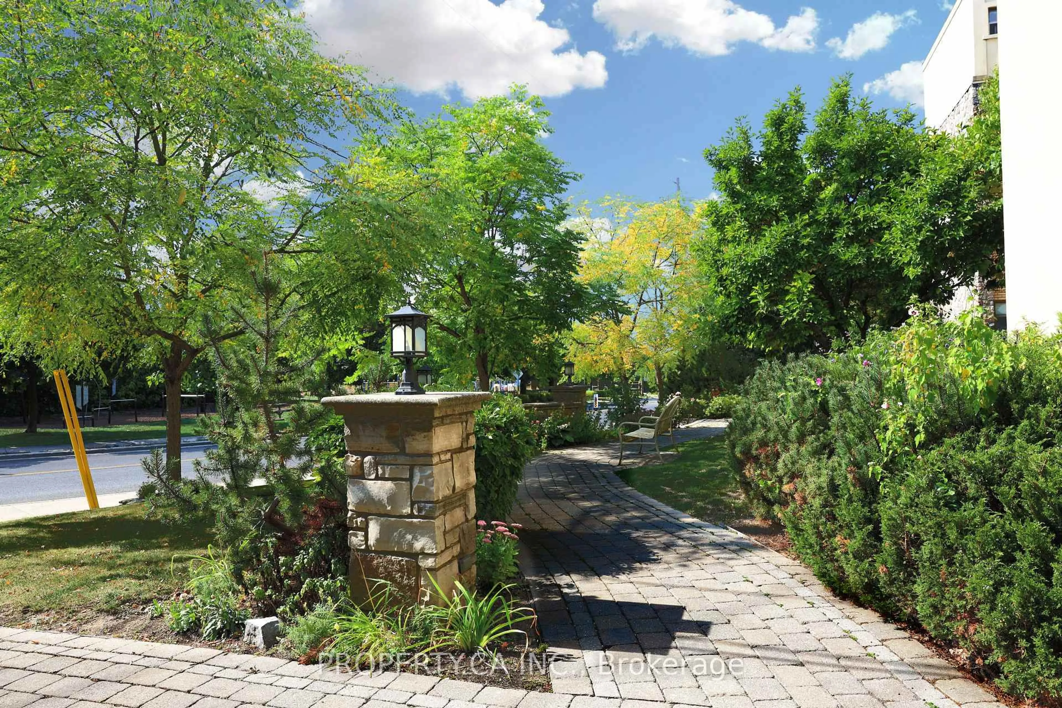60 Gulliver Rd #303, Toronto, Ontario M6M 2M6
Contact us about this property
Highlights
Estimated valueThis is the price Wahi expects this property to sell for.
The calculation is powered by our Instant Home Value Estimate, which uses current market and property price trends to estimate your home’s value with a 90% accuracy rate.Not available
Price/Sqft$612/sqft
Monthly cost
Open Calculator

Curious about what homes are selling for in this area?
Get a report on comparable homes with helpful insights and trends.
+1
Properties sold*
$400K
Median sold price*
*Based on last 30 days
Description
Spacious & Bright 2-Bedroom Corner Unit in the Heart of the City! Beautifully updated, carpet-free 915 sq. ft. open-concept condo featuring unobstructed views of Gulliver Park! New Flooring, Freshly painted and filled with natural light - this Corner Unit offers a smart layout with a walk-out to an oversized balcony (BBQs permitted) perfect for relaxing or entertaining. Enjoy cooking in the upgraded kitchen, complete with stone countertops, a breakfast bar, and ample storage throughout. Located in a quiet, boutique, and meticulously maintained building, just steps from excellent shopping, schools, parks, community centres, and more! Commuter-friendly with easy access to Hwy 401/400 and public transit including Lawrence West Subway and the Eglinton Crosstown LRT. A nature lovers dream, surrounded by walking trails, ravines, and greenbelt - the perfect blend of urban living and natural serenity!
Property Details
Interior
Features
3rd Floor
Living
6.5 x 3.35Laminate / Open Concept / W/O To Balcony
Dining
3.9 x 3.25Laminate / L-Shaped Room / Window
Kitchen
2.9 x 2.6Tile Floor / Granite Counter / Stainless Steel Appl
Primary
3.9 x 3.5Laminate / Mirrored Closet / Window
Exterior
Features
Parking
Garage spaces 1
Garage type Surface
Other parking spaces 0
Total parking spaces 1
Condo Details
Amenities
Bbqs Allowed, Party/Meeting Room, Visitor Parking
Inclusions
Property History
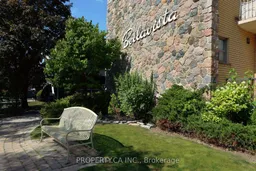 36
36