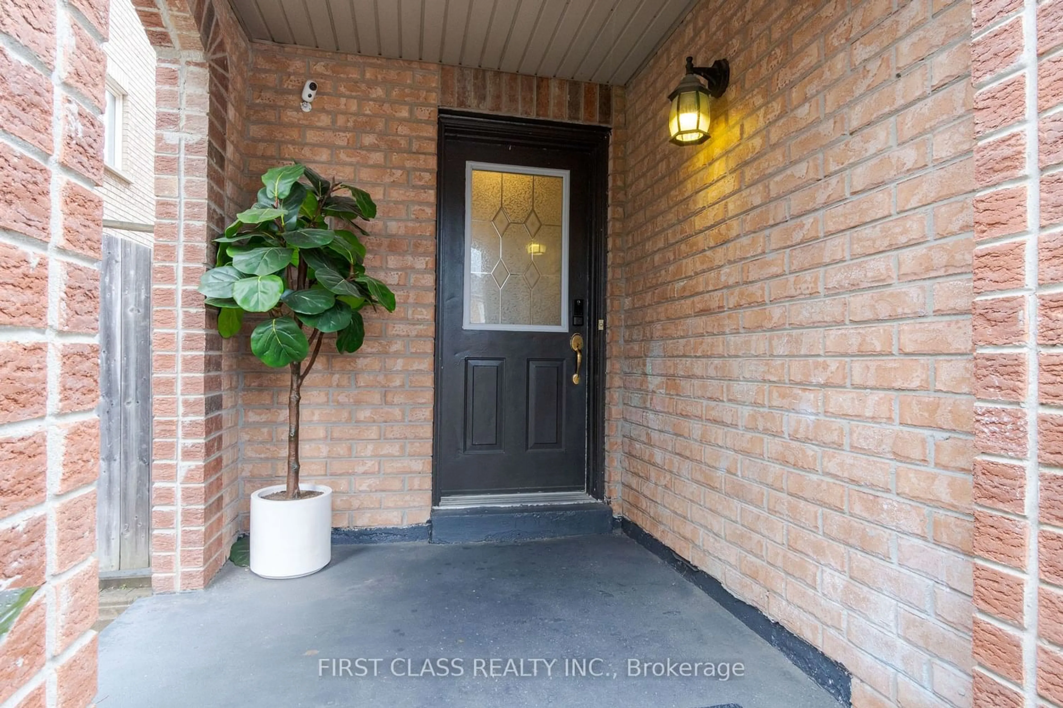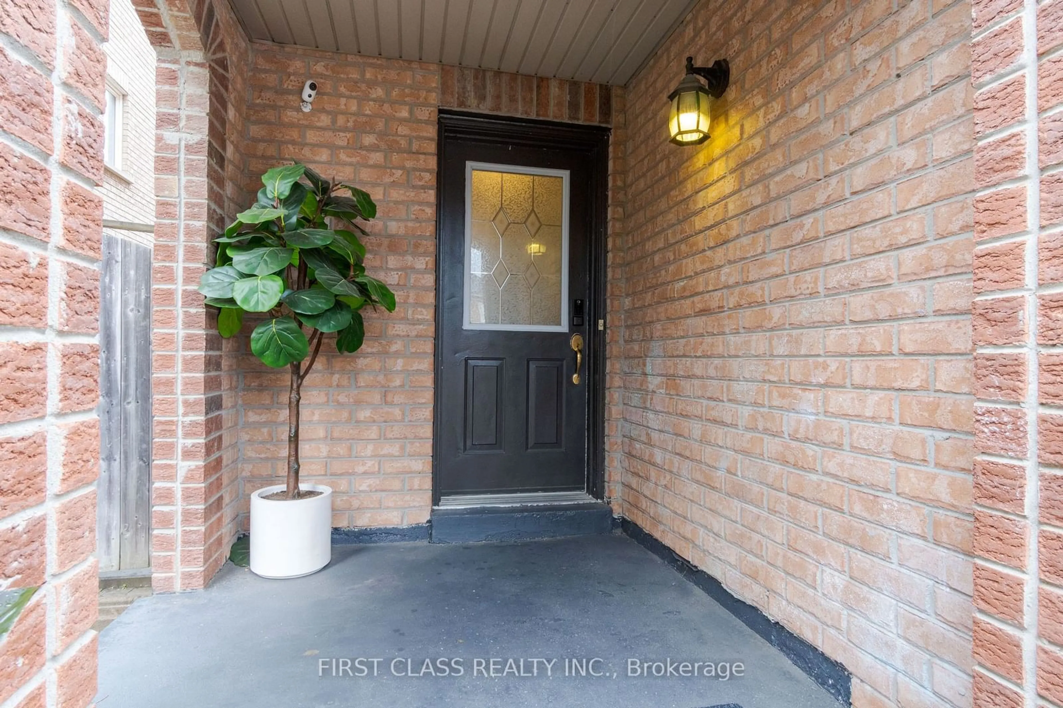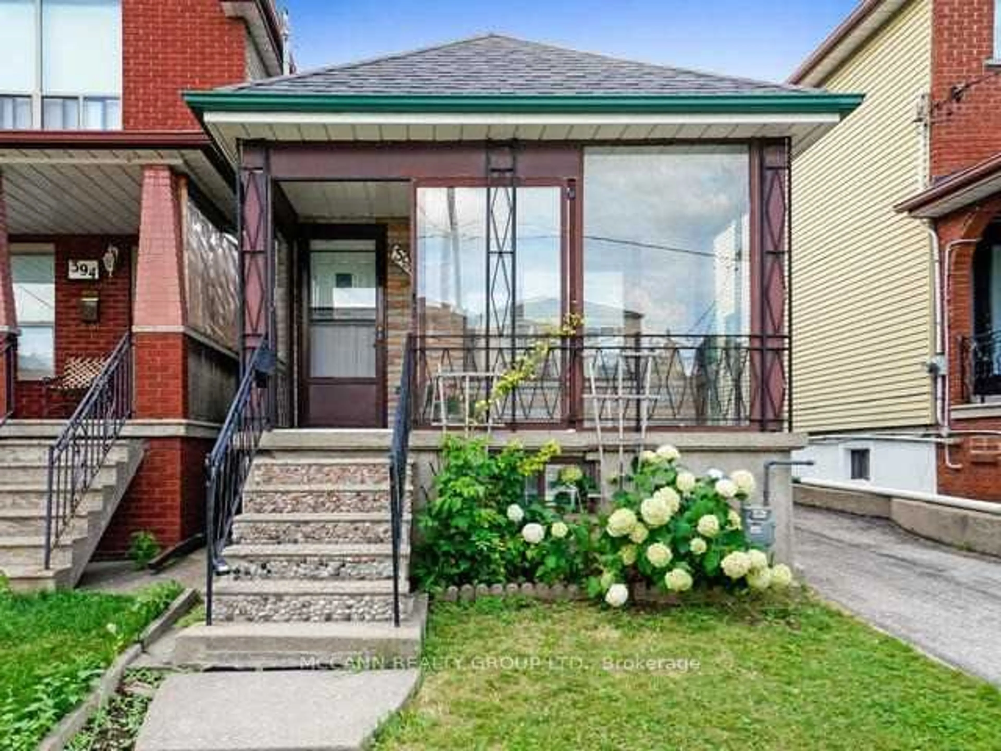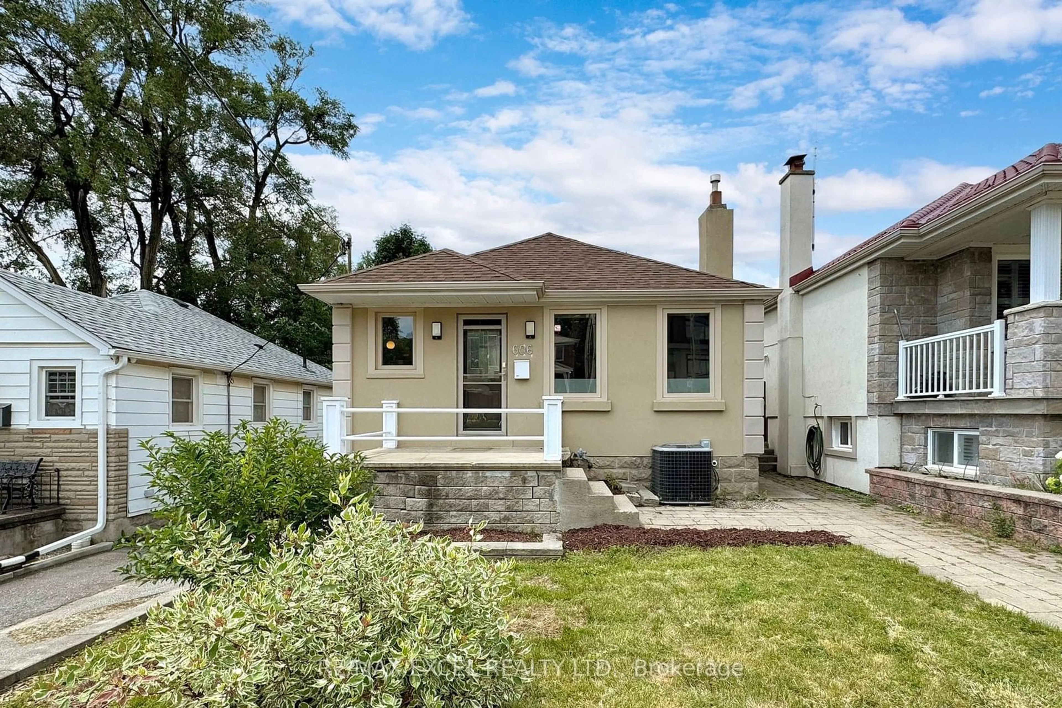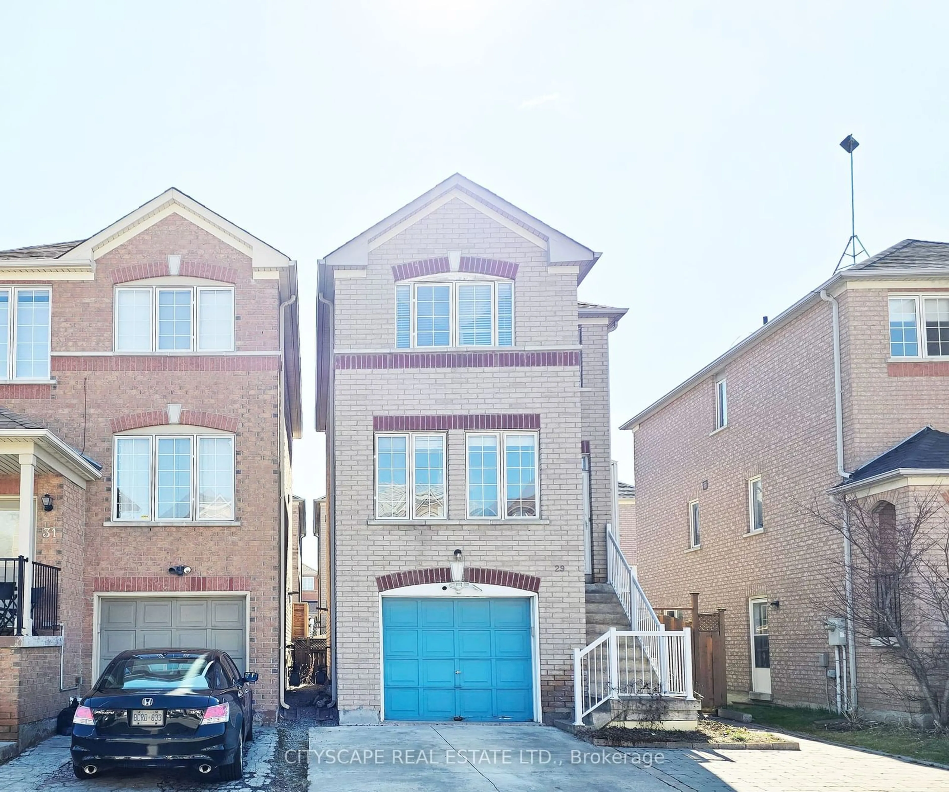48 Touchstone Dr, Toronto, Ontario M6M 5K9
Contact us about this property
Highlights
Estimated ValueThis is the price Wahi expects this property to sell for.
The calculation is powered by our Instant Home Value Estimate, which uses current market and property price trends to estimate your home’s value with a 90% accuracy rate.$1,032,000*
Price/Sqft$635/sqft
Days On Market51 days
Est. Mortgage$4,676/mth
Tax Amount (2023)$3,891/yr
Description
Welcome to this sunny detached 3-storey home. The ground floor includes a spacious rec room with a gas fireplace that can also be used as a second family room, study or even bedroom. Rec room has a side entrance and opens to the spacious backyard. The second floor boasts of an updated kitchen with quartz countertop and backsplash with stainless steel appliances; an open layout for the dining and family room, making it perfect to entertain. Pot lights newly installed and hardwood throughout upper floors. Top floor consists of updated bathrooms and 3 good sized bedrooms - primary includes 4-piece bath ensuite. Convenient to schools, parks, highway 401 & 400, restaurants, shopping, public transportation, and much more!
Property Details
Interior
Features
2nd Floor
Kitchen
5.14 x 3.45Quartz Counter / Large Window / Stainless Steel Appl
Dining
5.14 x 4.10Pot Lights / Hardwood Floor
Family
5.14 x 3.27Pot Lights / Hardwood Floor / Large Window
Exterior
Features
Parking
Garage spaces 1
Garage type Attached
Other parking spaces 2
Total parking spaces 3
Property History
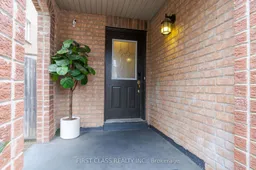 20
20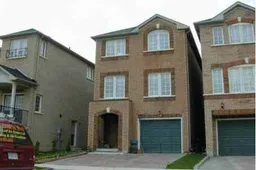 1
1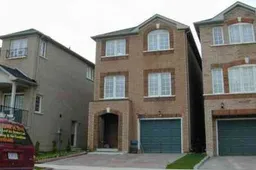 1
1Get up to 1% cashback when you buy your dream home with Wahi Cashback

A new way to buy a home that puts cash back in your pocket.
- Our in-house Realtors do more deals and bring that negotiating power into your corner
- We leverage technology to get you more insights, move faster and simplify the process
- Our digital business model means we pass the savings onto you, with up to 1% cashback on the purchase of your home
