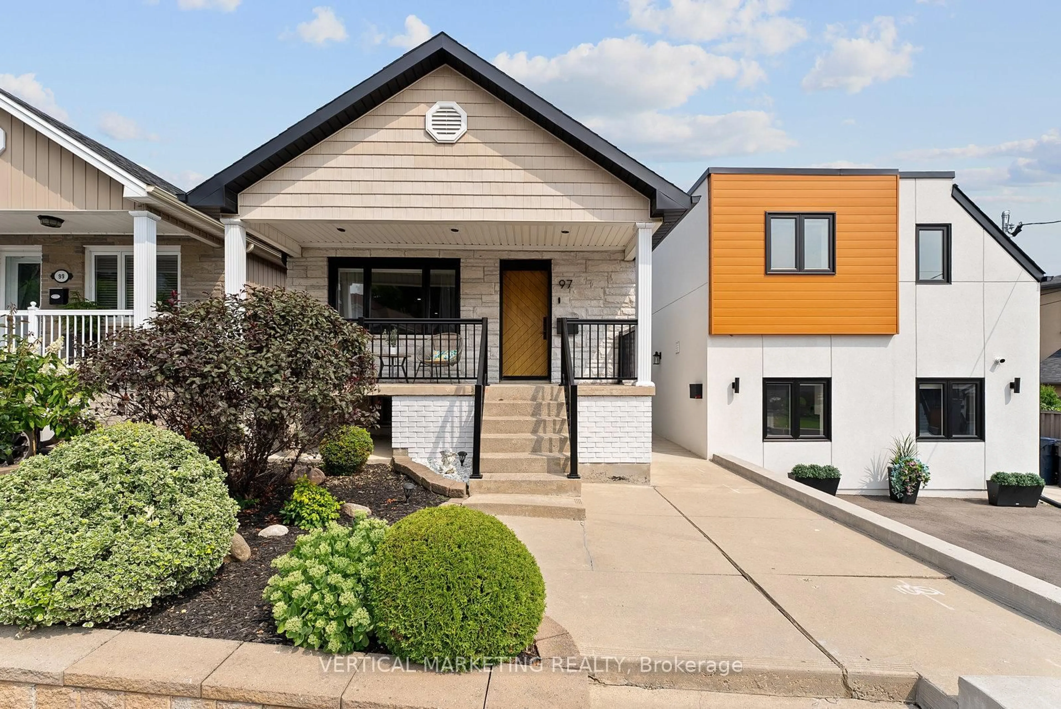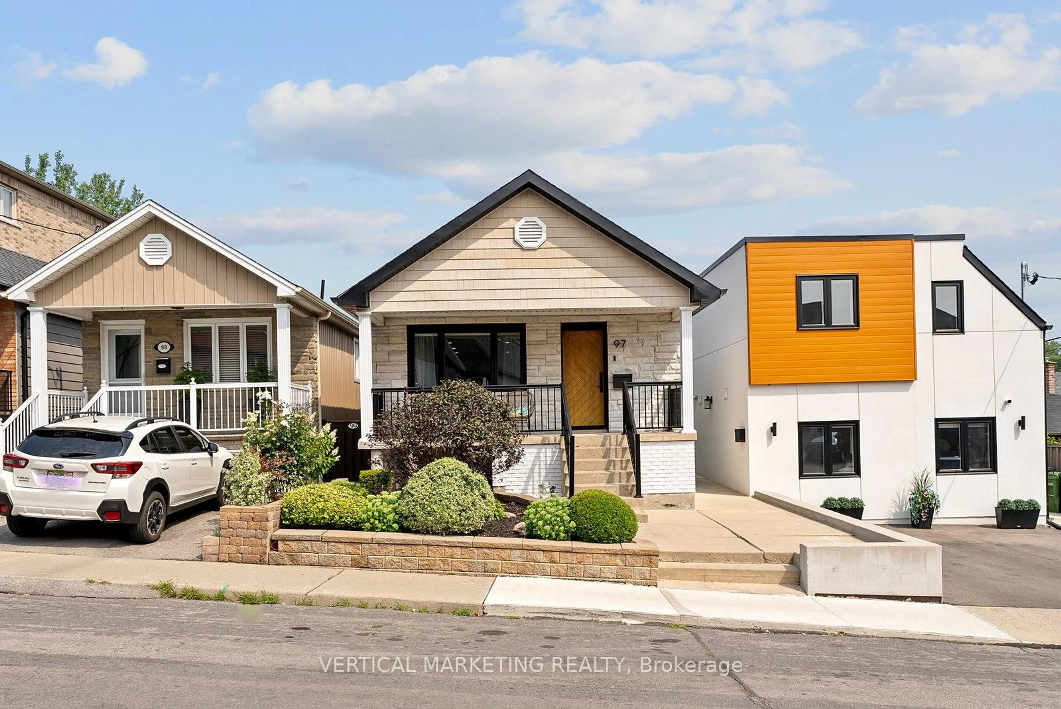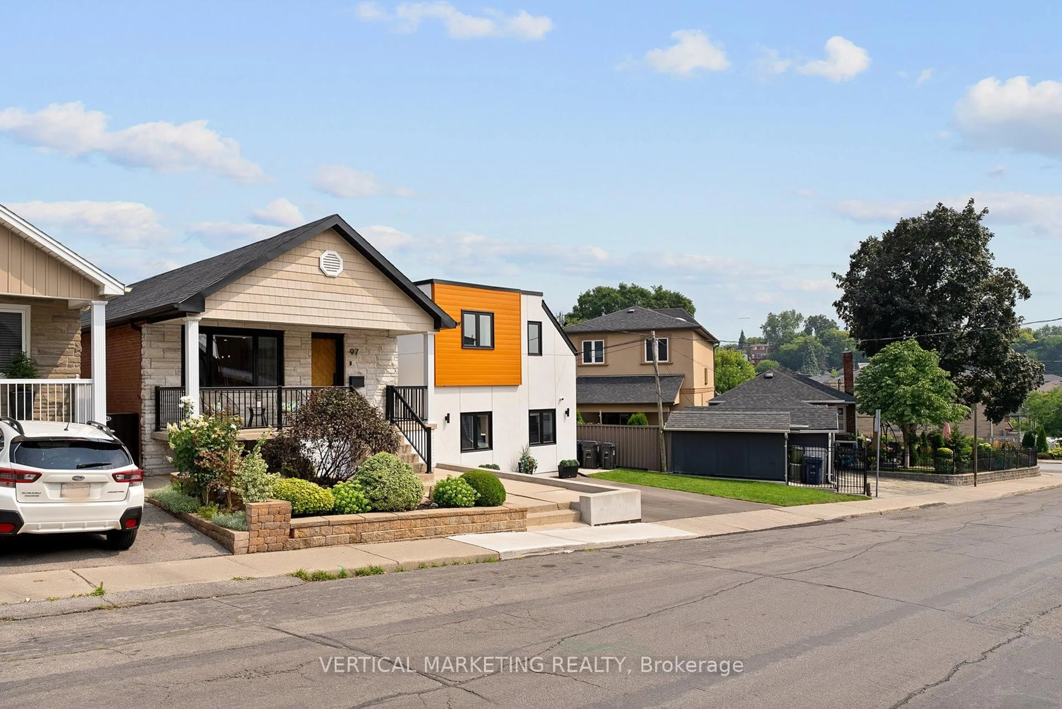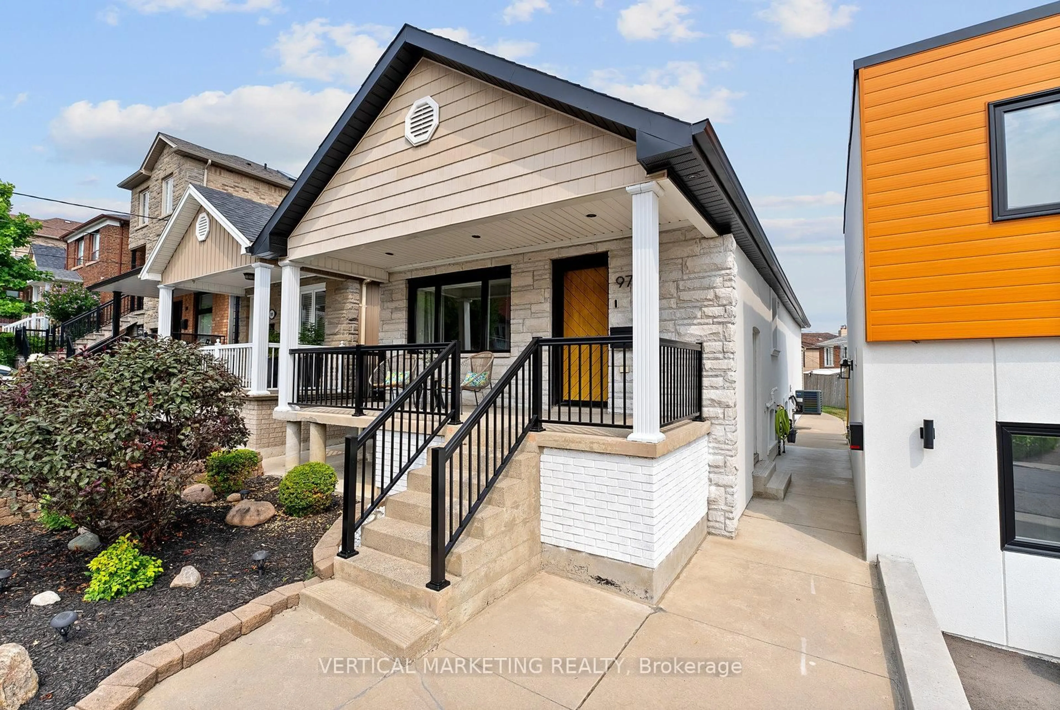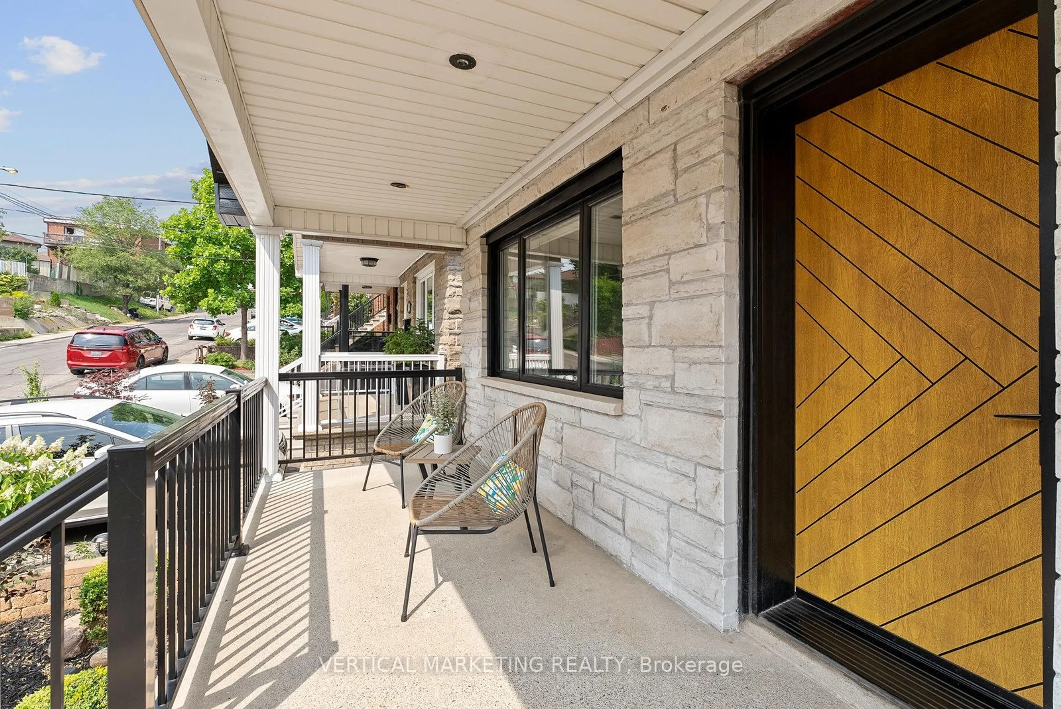97 Ennerdale Rd, Toronto, Ontario M6E 4C7
Contact us about this property
Highlights
Estimated valueThis is the price Wahi expects this property to sell for.
The calculation is powered by our Instant Home Value Estimate, which uses current market and property price trends to estimate your home’s value with a 90% accuracy rate.Not available
Price/Sqft$583/sqft
Monthly cost
Open Calculator

Curious about what homes are selling for in this area?
Get a report on comparable homes with helpful insights and trends.
+8
Properties sold*
$975K
Median sold price*
*Based on last 30 days
Description
Welcome to 97 Ennerdale Road, a rare opportunity to own one of the few homes with a fully legal garden suite right beside the existing house! This property was recognized in Laneway Housing Advisors newspaper for being one of Toronto's most unique stylish and thoughtfully designed garden suites. The main house is a beautifully upgraded raised bungalow that offers high end finishes, custom built in closets, and a modern open layout perfect for families or investors. The basement has a separate entrance which is also perfect to generate income and is currently rented for $2000 a month. The stunning garden suite is thoughtfully designed and situated right beside the house. It is equipped with its private own entrance, and provides an additional source of income or an ideal space for extended family. With combined rental potential (basement and garden suite) of approximately $5300 a month this property makes it easy to offset your mortgage cost while enjoying a stylish and functional living space in your main home. Don't miss this chance to own these beautiful homes that will offer you comfort and freedom!
Property Details
Interior
Features
Exterior
Features
Parking
Garage spaces -
Garage type -
Total parking spaces 2
Property History
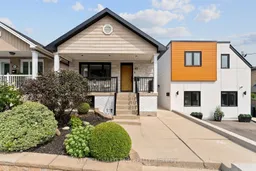 50
50