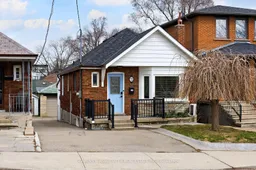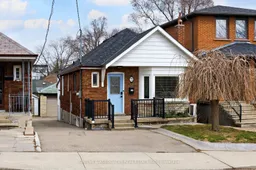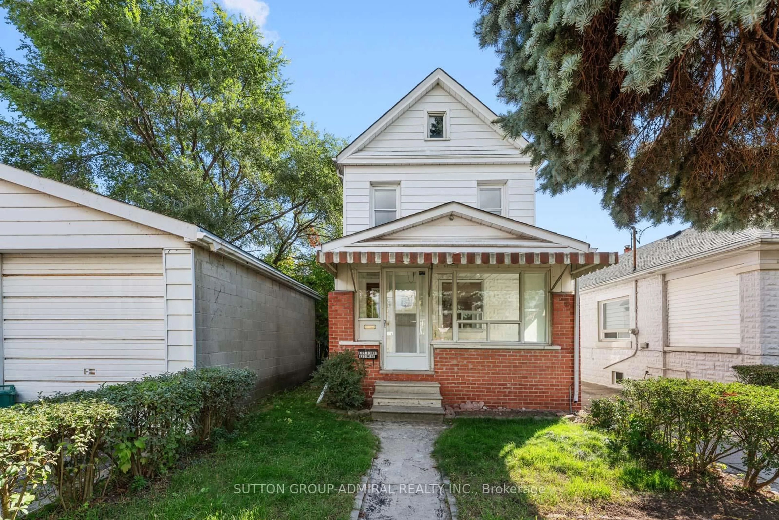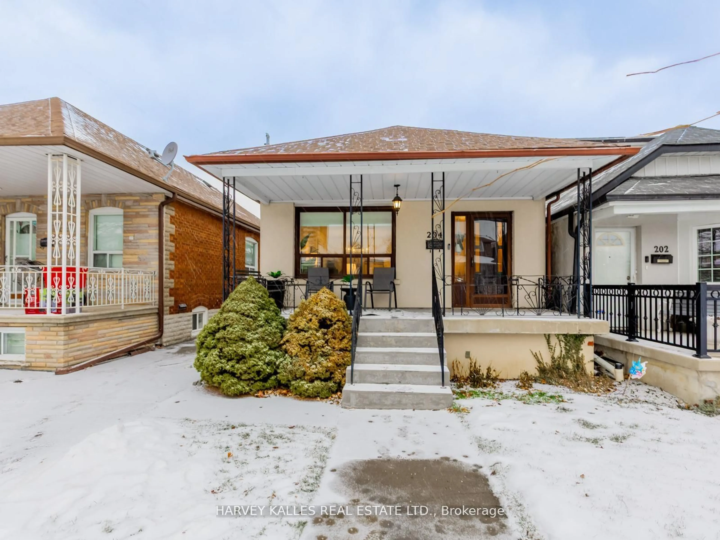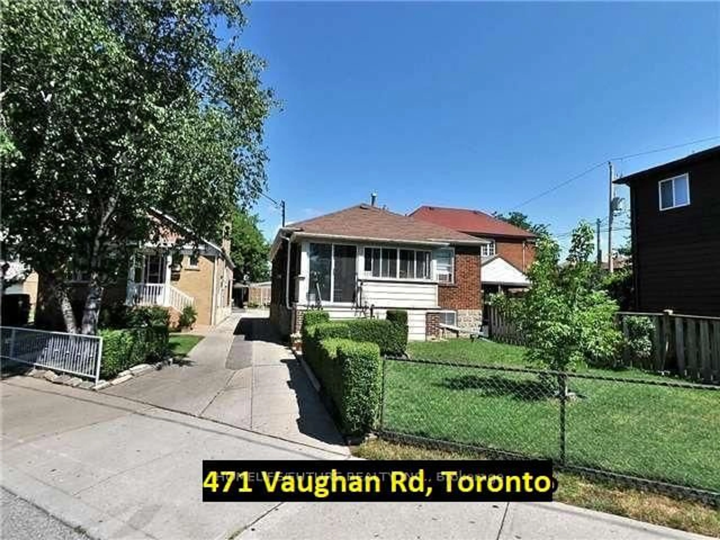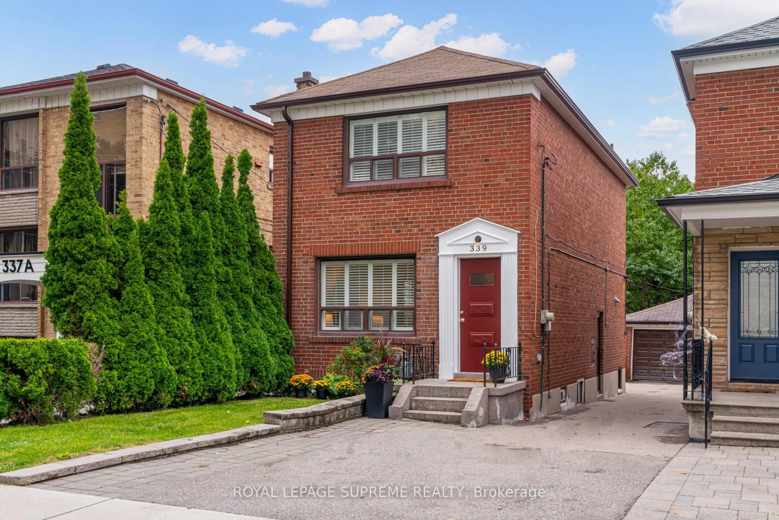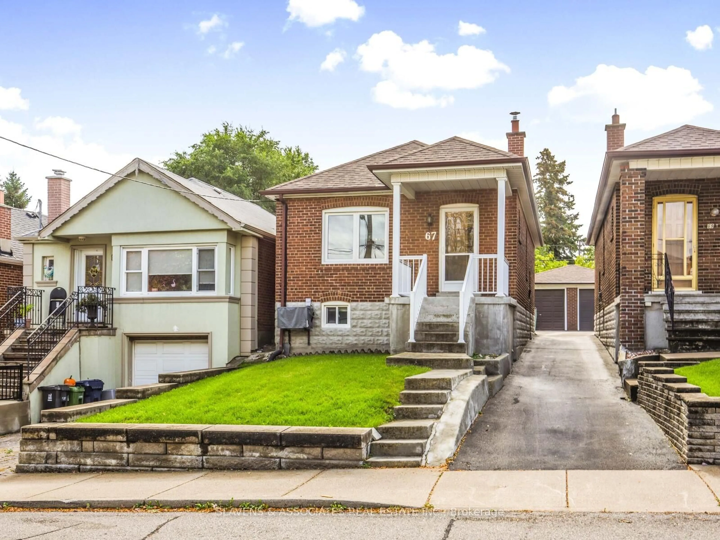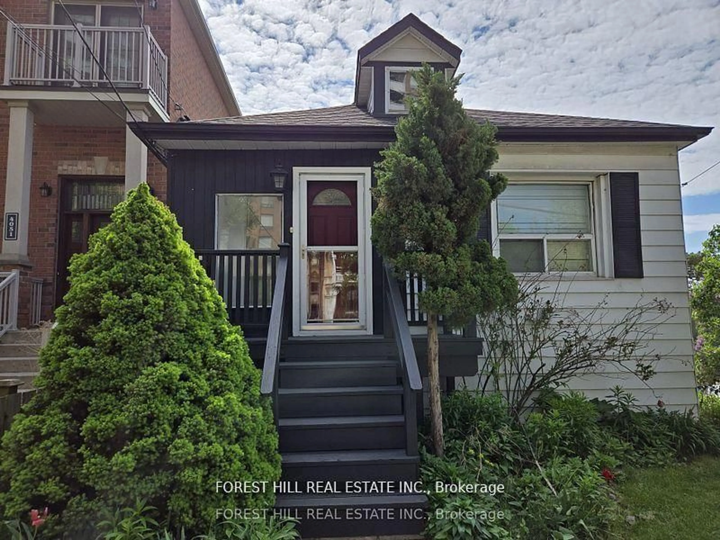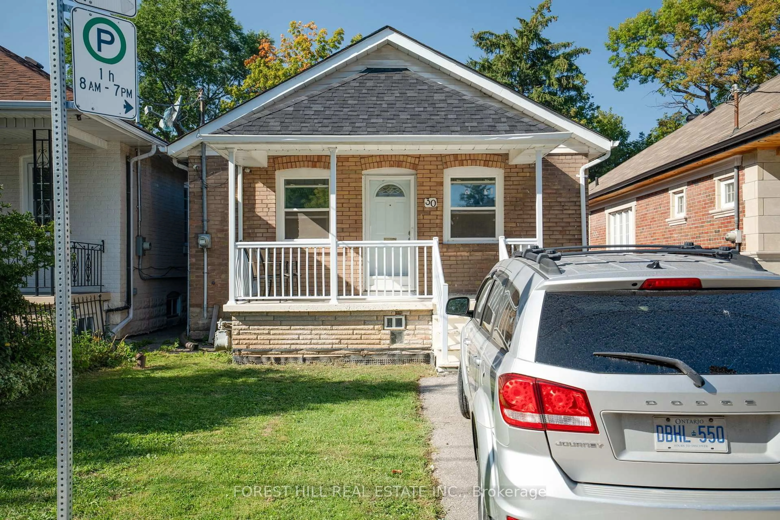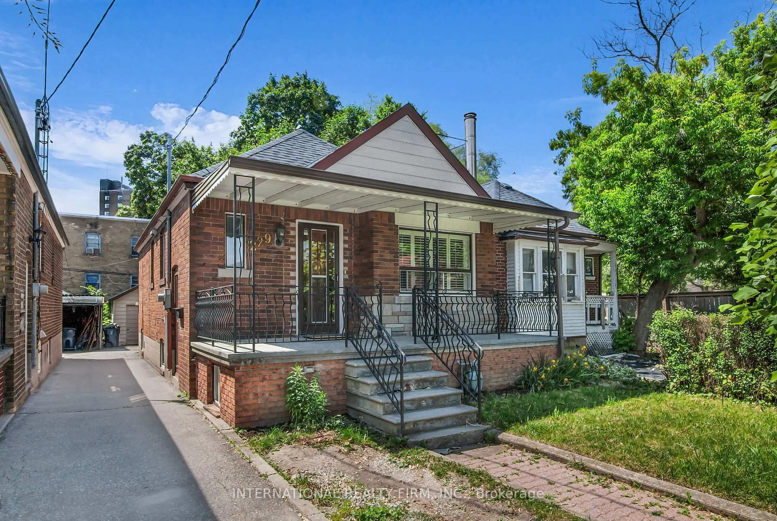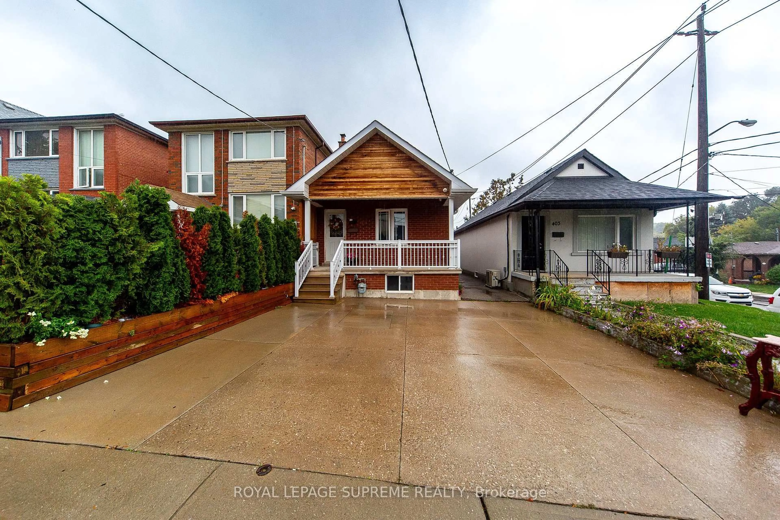Back on the Market! Now UNDERPRICED for Immediate Action! Bask in the beauty of this bright, stylishly updated modern bungalow in one of Midtown Toronto's most desirable and walkable neighbourhoods! Just steps from Eglinton West subway, cozy cafés, fresh bakeries, grocery stores, restaurants, and the beloved Kay Gardner Beltline trails, this home is a true urban oasis. Reimagined with thoughtful renovations, the open-concept layout is flooded with natural light and perfectly tailored to today's lifestyle. The sleek white chef's kitchen stuns with stainless steel appliances, abundant cabinetry, and a statement waterfall peninsula with seating for 3. The spacious dining area easily accommodates 6+ and flows effortlessly into the inviting family room ideal for entertaining or unwinding at home. Enjoy a rare proper foyer, a king-sized primary bedroom with ample closet space, a second bedroom, and a BONUS main floor den/office perfect for working from home or an additional flex space. The renovated bath and main floor laundry add everyday convenience. The expansive lower level impresses as a fully self-contained basement suite with 2 large bedrooms, a full kitchen, laundry, 3 piece bathroom, and 2 separate entrances ideal for in-laws, guests, rental income, or your dream home gym. Parking is a breeze with a wide mutual drive, front pad, and an oversized garage you can actually use.
Inclusions: Fridge, Stove, Dishwasher, Wall Oven, Built-in Microwave, Cooktop, Stackable main floor washer and dryer, basement washer and dryer, basement fridge, basement stove, all electrical light fixtures, all window coverings.
