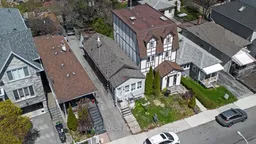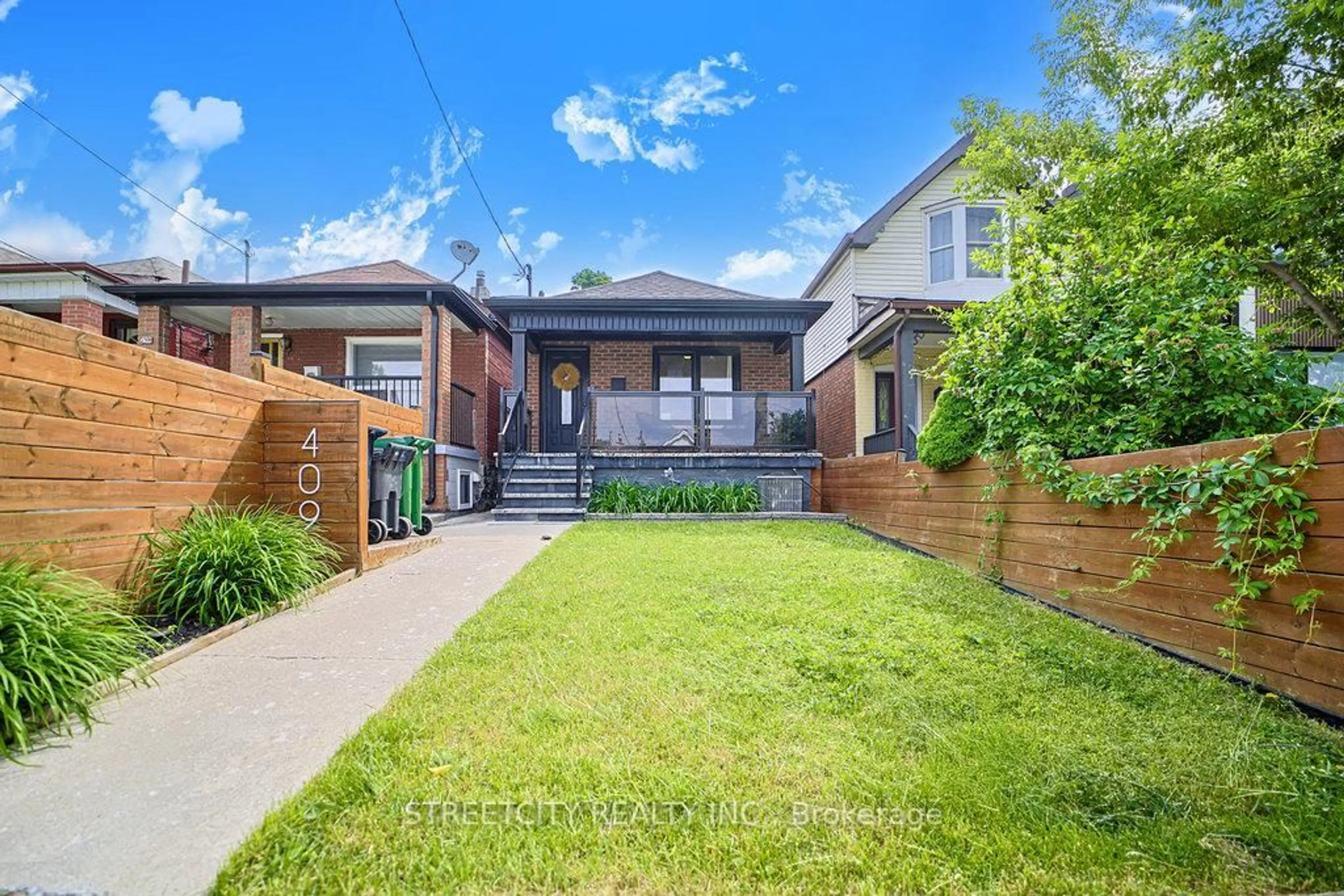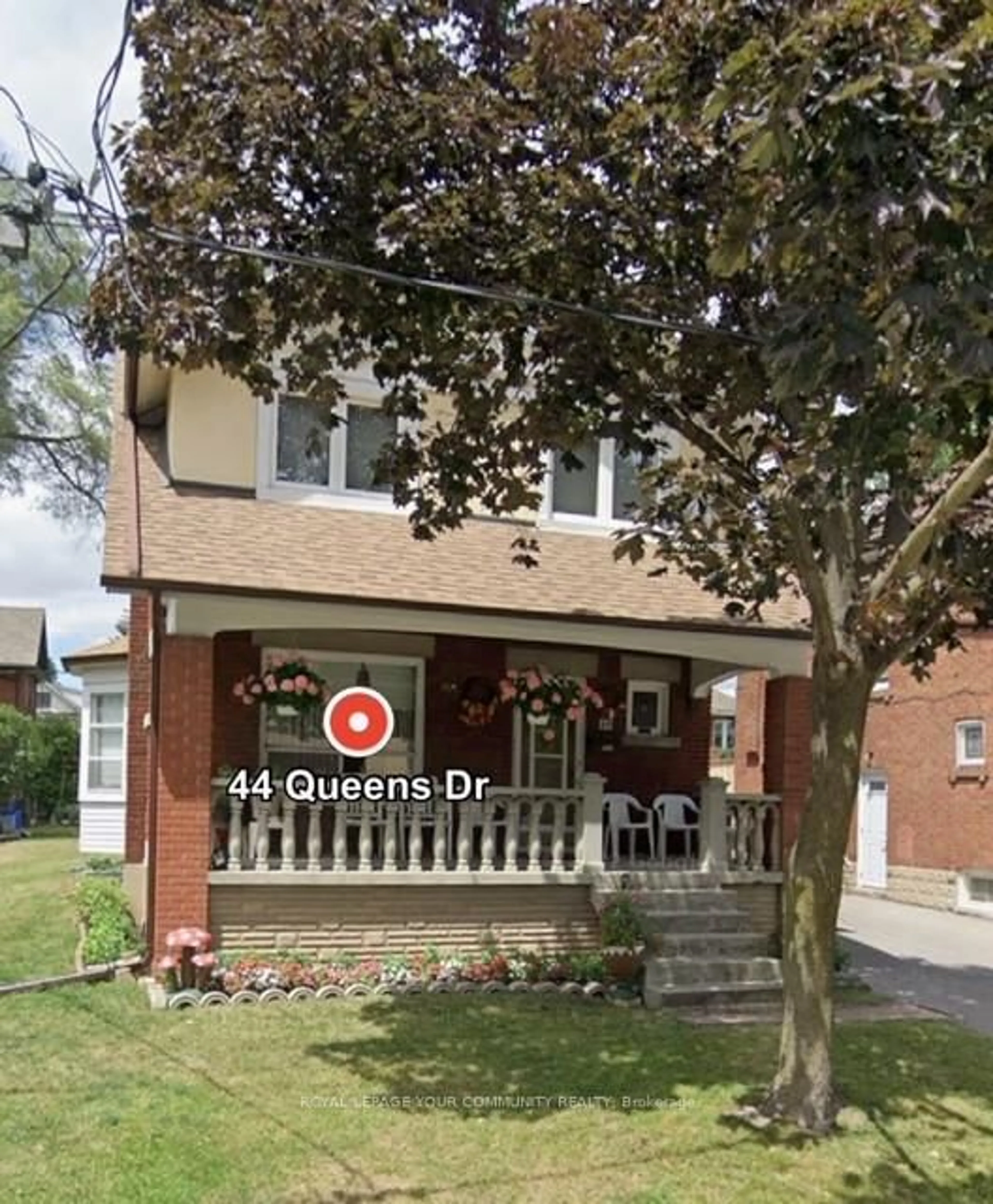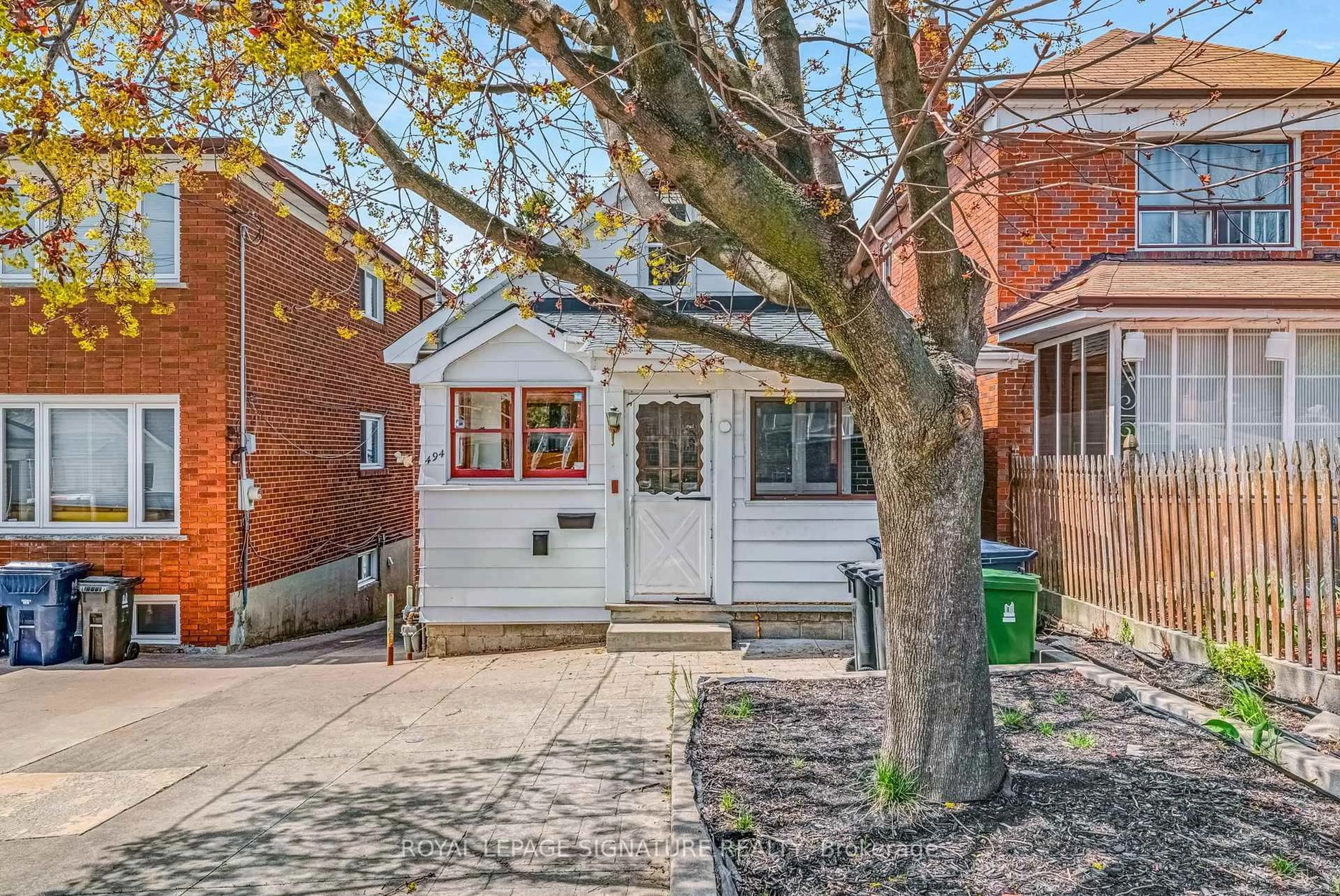Fresh beginnings start here. Set on the best stretch of Livingstone Ave, where tree-lined streets meet community warmth and unbeatable convenience, this property offers a true blank canvas for your next chapter. Whether you're a builder, investor, or future homeowner with a vision, this is your chance to create something remarkable in a thriving neighbourhood experiencing tremendous growth. Steps from the local shops, bakeries, and cafes along Marlee Avenue, and a short stroll to Eglinton West Subway Station and the new Crosstown LRT, offering effortless access to downtown and beyond. Outdoor enthusiasts will love being close to Cedarvale Ravine's winding trails, open green spaces, and dog parks - a true urban escape within the city. Food lovers can indulge at neighbourhood favourites like Nortown Foods, Randy's Patties, Pazza, and more, all just minutes from your doorstep. Families will appreciate the area's top-rated schools, vibrant community centres, and access to every essential amenity along the evolving Eglinton corridor. For commuters, Allen Road, Yorkdale Mall, and 401 are mere minutes away, making this one of Toronto's most connected and accessible pockets. The lot itself is a rare offering - a genuine opportunity to design and build from the ground up in a mature, sought-after neighbourhood, at a value-conscious price point that's increasingly hard to find. Bring your plans, bring your imagination, and bring your vision - opportunities like this don't come around often! Make it yours, and build the future you've been waiting for.
Inclusions: All appliances, all window coverings, all electric light fixtures.







