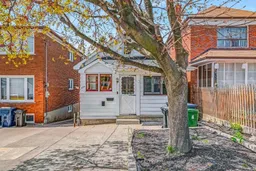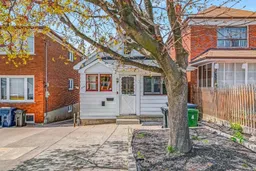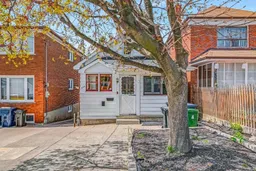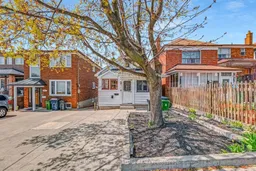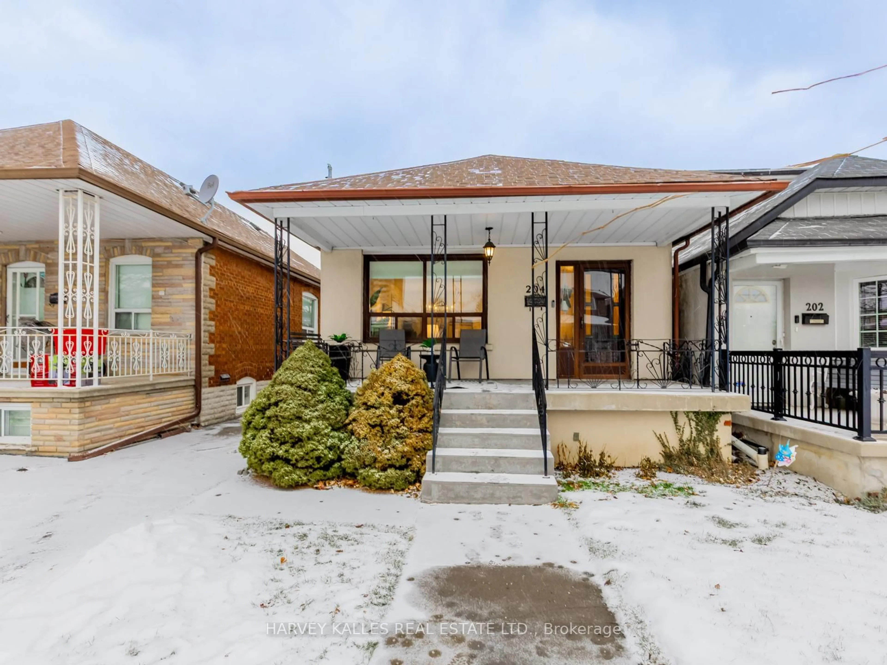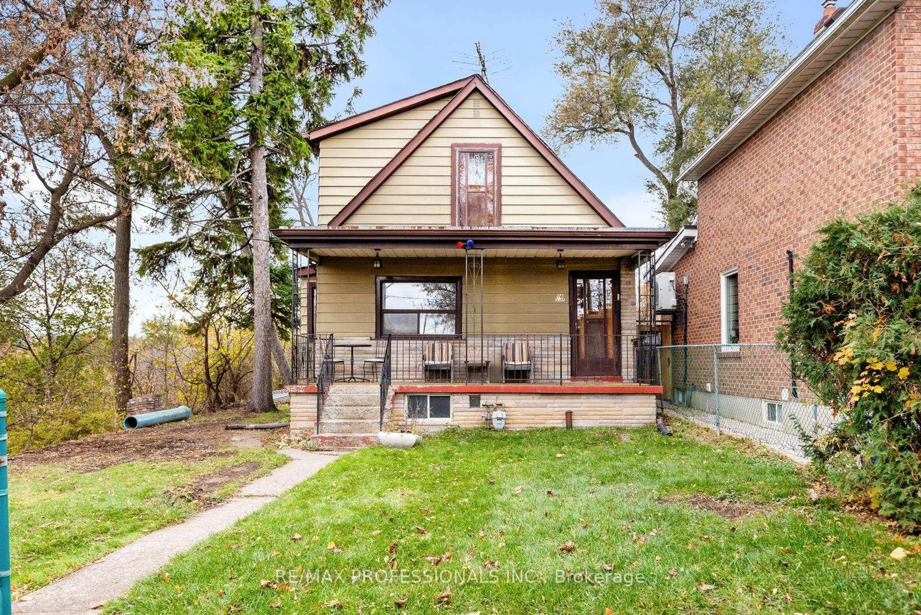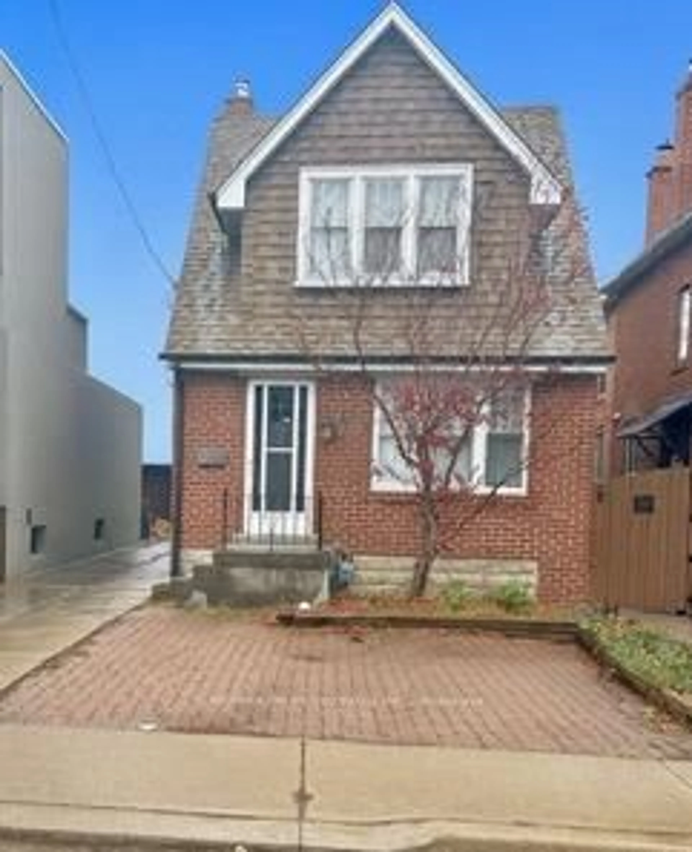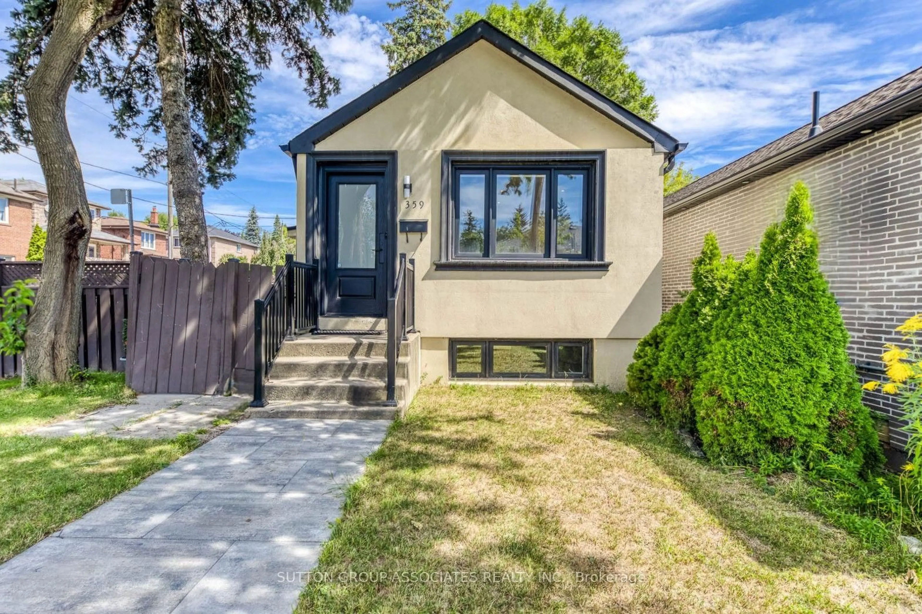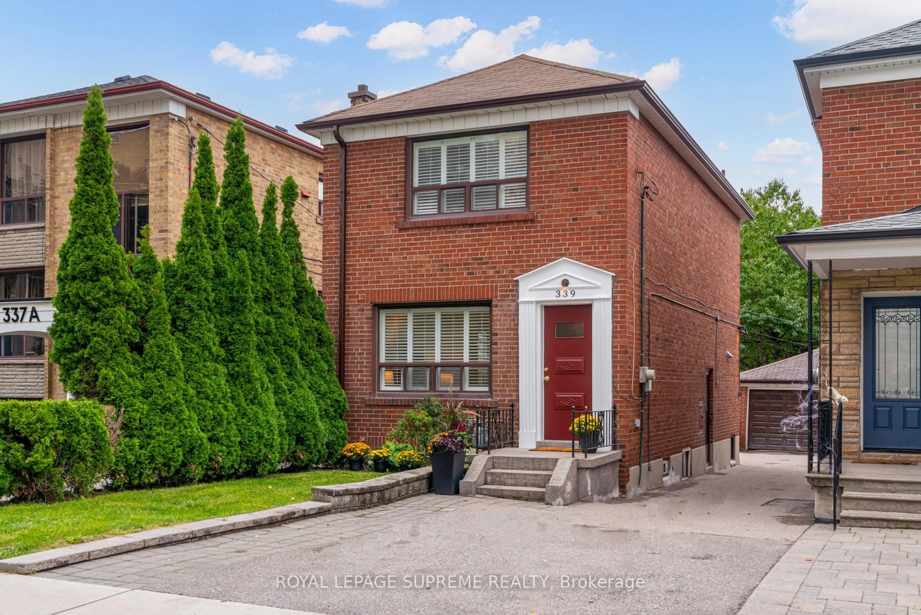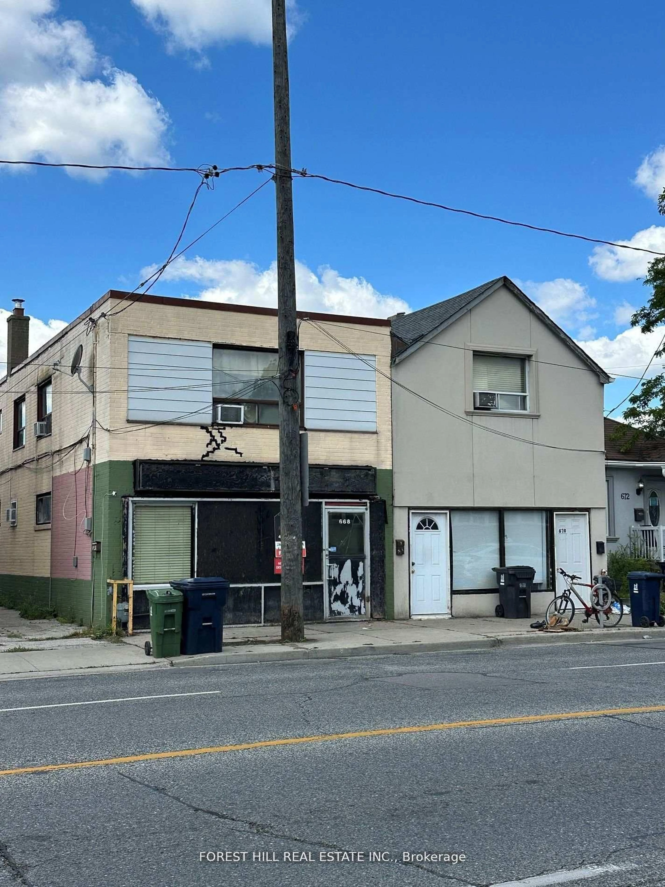Step inside this classic detached bungalow on a quiet street in a family-oriented neighbourhood. This is a perfect opportunity for first time buyers looking to offset their mortgage with a basement apartment or as a turnkey investment property. On the main floor there is an open concept living and dining room, a large eat-in kitchen, and two bedrooms plus a bathroom. Upstairs in the finished attic space there is great flexible bonus space for an additional bedroom, office, or playroom. In the basement you'll find a ready to go basement apartment with a separate entrance featuring a full kitchen, a studio living space/bedroom, a bathroom, and a recreational space. Enjoy the low maintenance backyard as is or design it into the relaxing oasis of your dreams. Theres also a convenient front pad parking space. A great location with the area boasting a range of amenities, restaurants and shopping along Eglinton Avenue, easy access to nearby Fairbank Memorial Park, schools, the TTC, the future the Eglinton LRT, and the Allen Expressway.
Inclusions: See Schedule B.
