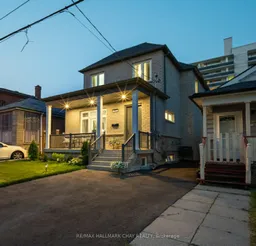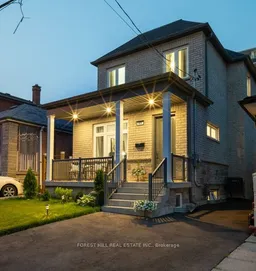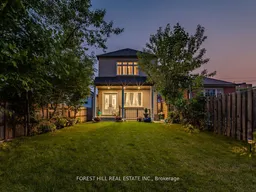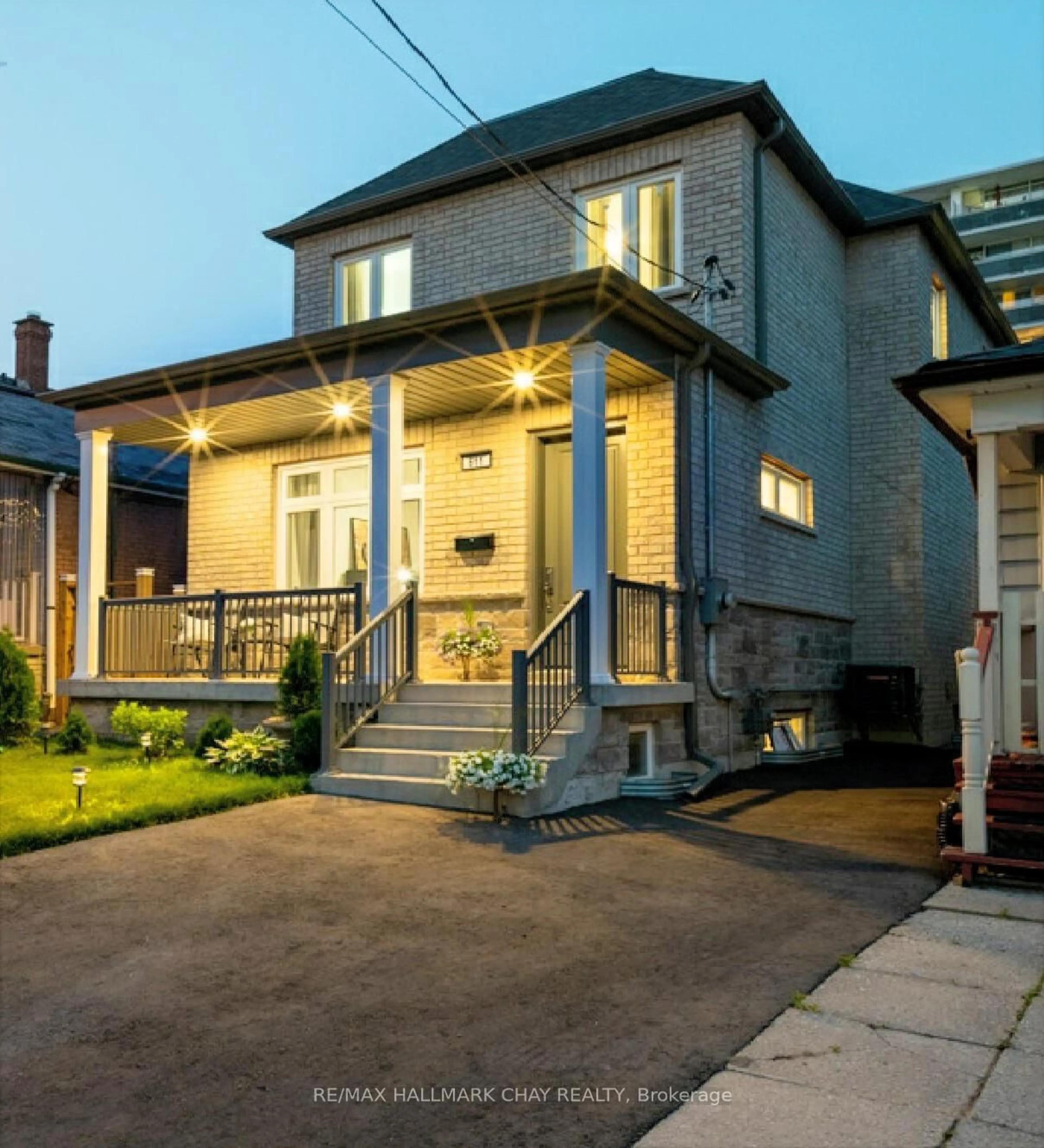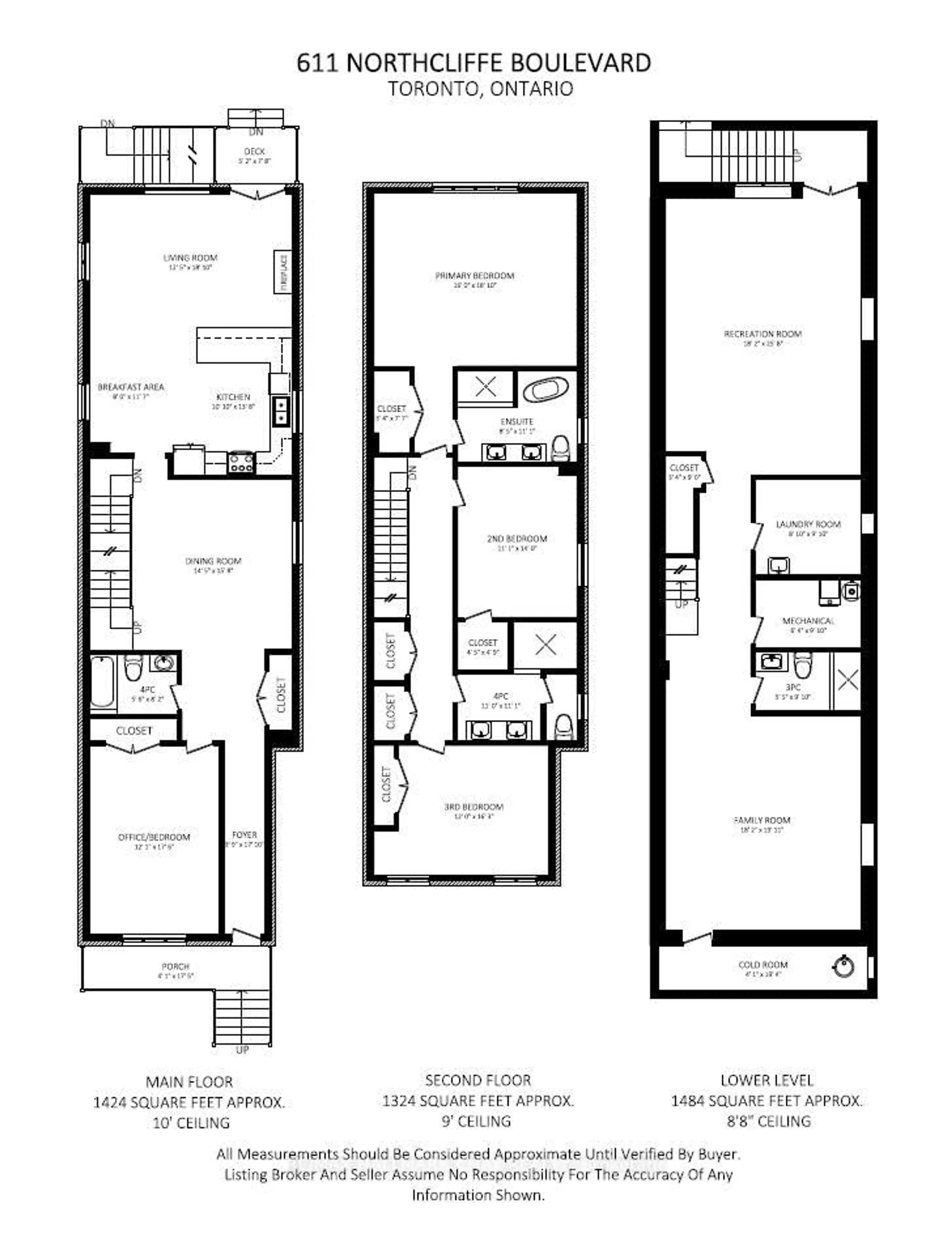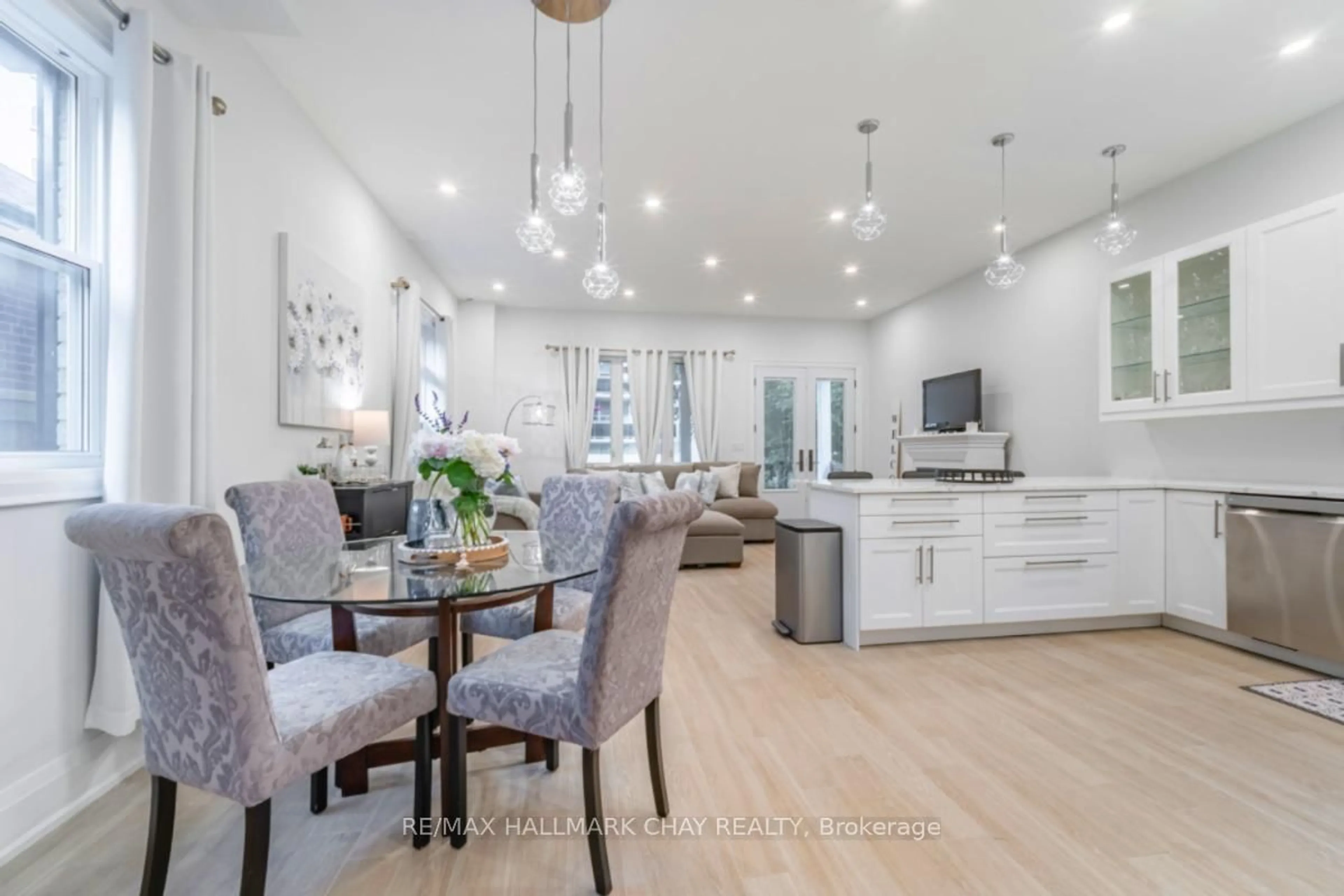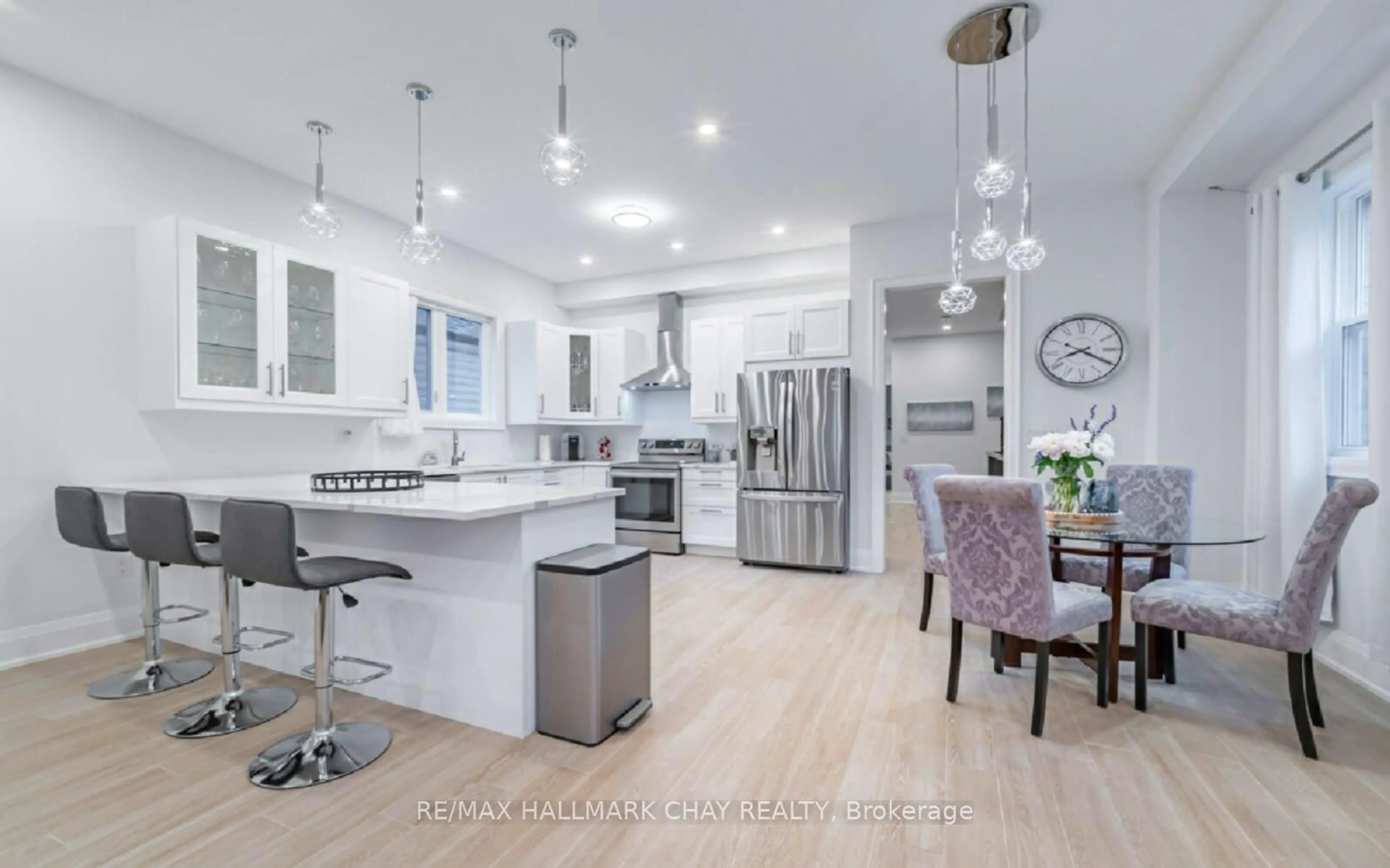611 Northcliffe Blvd, Toronto, Ontario M6E 3L8
Contact us about this property
Highlights
Estimated valueThis is the price Wahi expects this property to sell for.
The calculation is powered by our Instant Home Value Estimate, which uses current market and property price trends to estimate your home’s value with a 90% accuracy rate.Not available
Price/Sqft$616/sqft
Monthly cost
Open Calculator
Description
Welcome to this Stunning & unique one-of-a-kind custom-built home! Over 4200 sq.ft of living space. Incredible attention to detail went into every inch of this masterpiece. Situated in a prime location, this luxurious property was completed in 2022 and built from foundation on up with top quality finishes throughout. Soaring 10' smooth ceilings on main floor & 9' on the 2nd flr & Bsmt. The elegant oak stairs with wrought iron pickets, pot lights, & skylight set the tone for the exquisite finishes throughout. The gourmet kitchen is a dream w/beautiful quartz countertops, top-of-the-line appliances & ample storage space. A practical breakfast bar seats four, perfect for casual meals. The open-concept layout seamlessly connects the kitchen, dining & living areas, ideal for entertaining. Doors are solid wood, adding to the high-end finishes and ensuring privacy and soundproofing throughout the home. Main living spaces feature luxury porcelain tile and all bedrms are finished with 3/4 inch oak HW flooring. 4 spacious bedrms w/luxurious primary suite with spa-like 5-piece ensuite w/standalone tub, dual sinks & oversized shower. Main floor bedrm (currently a den) with full adjacent bath is perfect for an in-law suite. All bathrooms include Moen fixtures & timeless tile finishes. Partially finished walk-up bsmt offers even more living space and endless possibilities for entertainment & relaxation. Basement is 80% complete w/drywall, spray foam insulation, electrical & rough-ins for a 4-piece bath & kitchen, ideal for rental income or In-Law apartment. Private separate entrance allows easy conversion. Truly a gem in a prime location, offering luxury, quality & style. Additional features include brick & stone facade, covered front & back porches with recessed pot lights, spacious backyard, high-eff. furnace & A/C, 200-amp service, & Low-E Argon windows. This home is amazing Value for the price! Don't miss the opportunity to make this exceptional custom-built home yours!
Property Details
Interior
Features
Exterior
Features
Parking
Garage spaces -
Garage type -
Total parking spaces 2
Property History
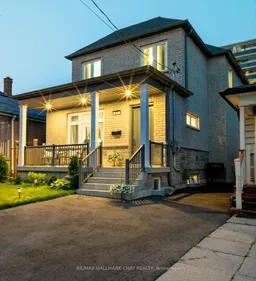 34
34