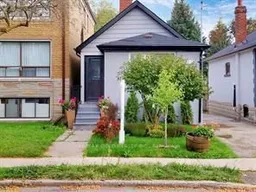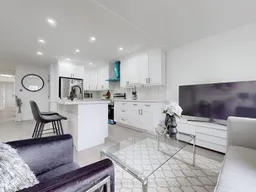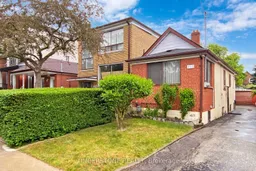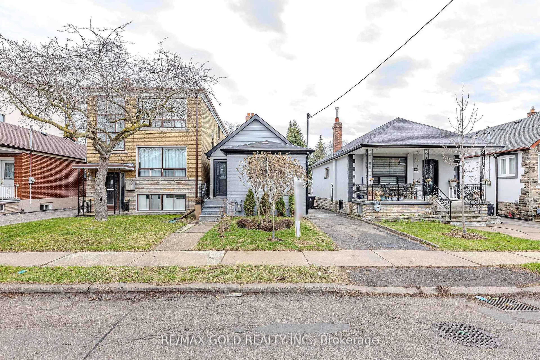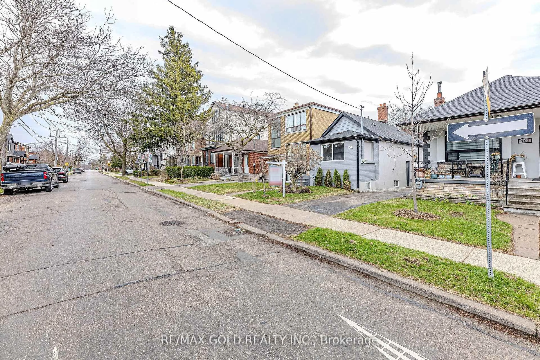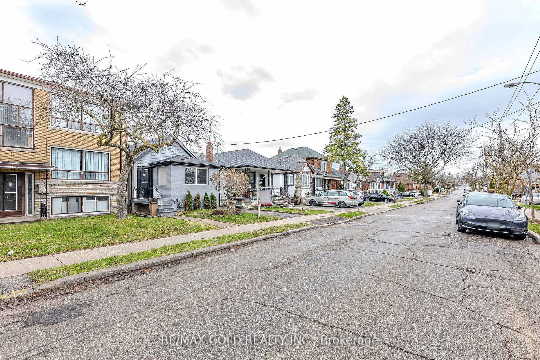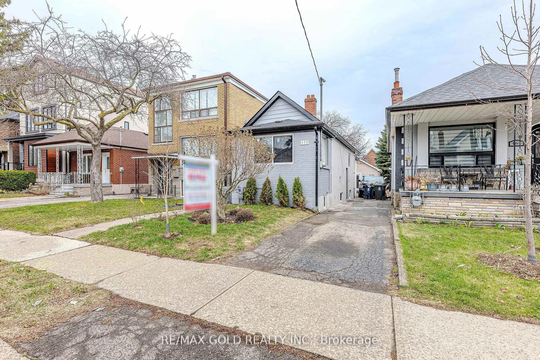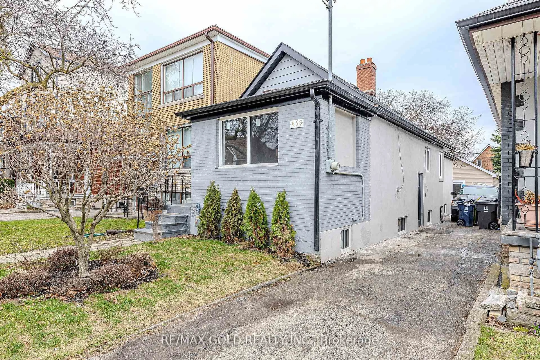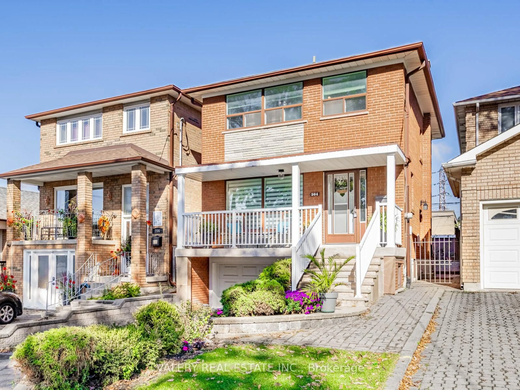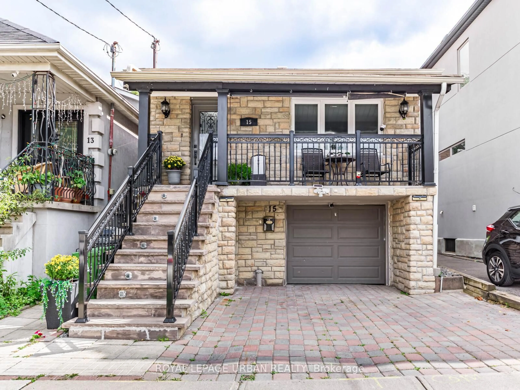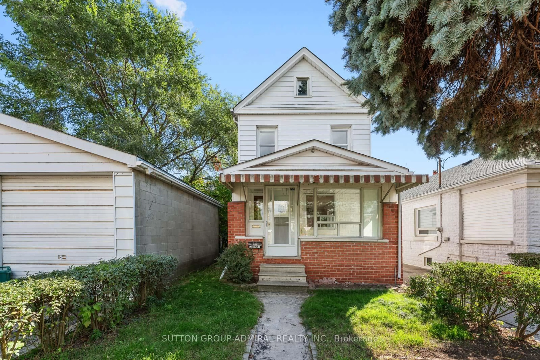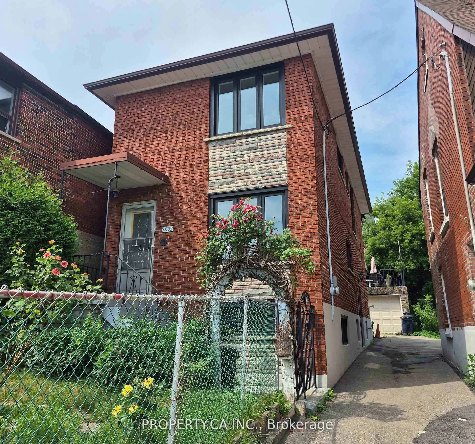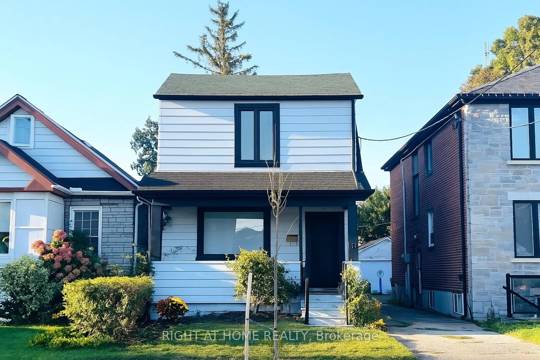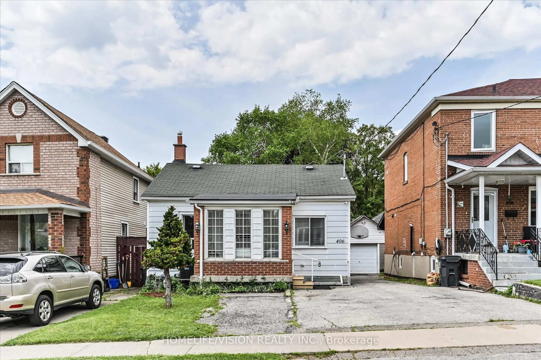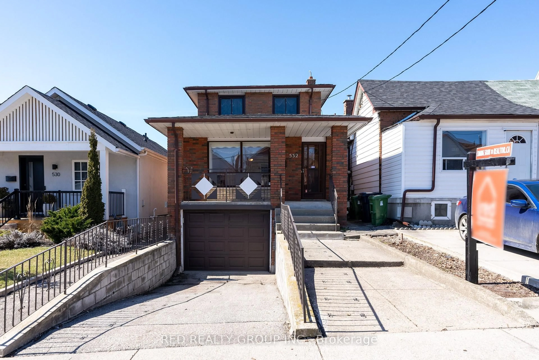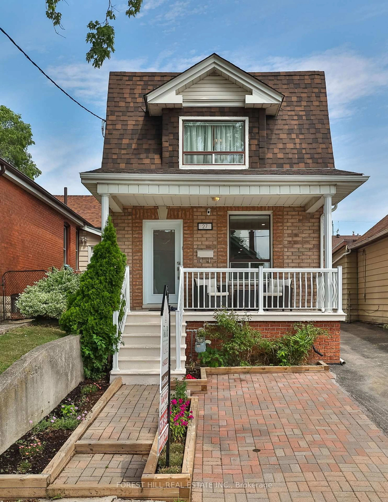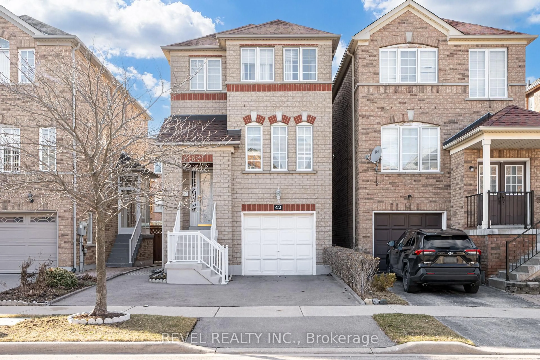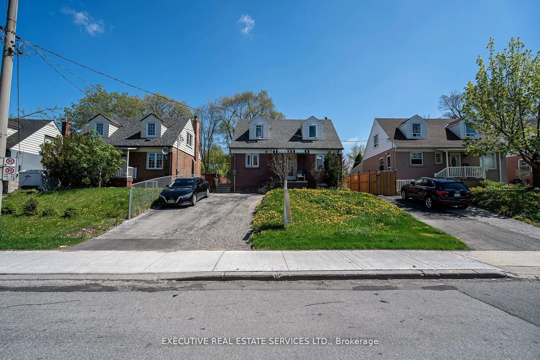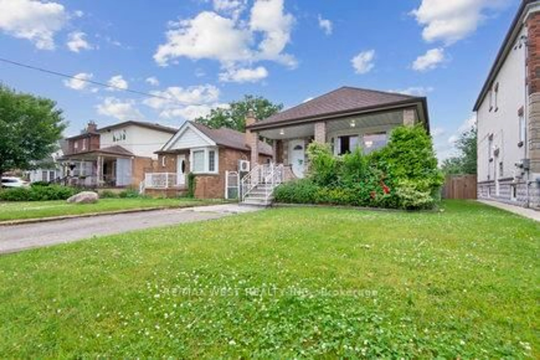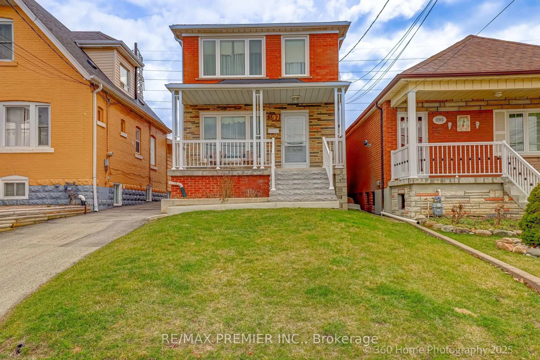459 Whitmore Ave, Toronto, Ontario M6E 2N6
Contact us about this property
Highlights
Estimated valueThis is the price Wahi expects this property to sell for.
The calculation is powered by our Instant Home Value Estimate, which uses current market and property price trends to estimate your home’s value with a 90% accuracy rate.Not available
Price/Sqft$858/sqft
Monthly cost
Open Calculator

Curious about what homes are selling for in this area?
Get a report on comparable homes with helpful insights and trends.
+9
Properties sold*
$902K
Median sold price*
*Based on last 30 days
Description
Stunning Fully Renovated Detached Bungalow in Prime Toronto Location This beautifully renovated detached bungalow offers the perfect blend of comfort, versatility, and convenience. Nestled in a sought-after Toronto neighborhood, this exceptional home includes a spacious three-bedroom basement apartment and a professionally designed two-bedroom laneway house with an additional loft ideal for extended family, a home office, gym, media room, guest suite, or generating rental income. The property features a generous private driveway with ample parking space. Inside, the main floor boasts an inviting open-concept living and dining area, filled with natural light from large windows perfect for entertaining or enjoying a peaceful evening at home. The modern kitchen is thoughtfully designed with sleek cabinetry, quality appliances, and abundant counter space, making it ideal for both everyday living and hosting family gatherings. Each bedroom is generously sized and offers ample closet space, providing comfort and tranquility for the entire family. The fully finished basement features a self-contained three-bedroom apartment with its own private entrance, kitchen, and two bathrooms an excellent option for rental income, a private home office, or accommodating extended family members. Outdoors, enjoy serene front and backyards that offer private spaces for morning coffee, entertaining guests, or simply unwinding. This home is ideally situated close to top-rated schools, parks, shops, restaurants, and other essential amenities. With excellent access to major highways, Eglinton Subway, and public transit just steps away, commuting is effortless. Whether you're seeking a spacious family home with room for extended family or a smart investment opportunity with multiple income streams, this property truly has it all. With completely renovated main home, income-generating basement apartment, and a versatile laneway house, this is the ultimate in modern urban living.
Property Details
Interior
Features
Exterior
Features
Parking
Garage spaces -
Garage type -
Total parking spaces 5
Property History
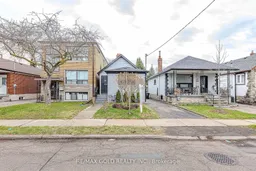 36
36