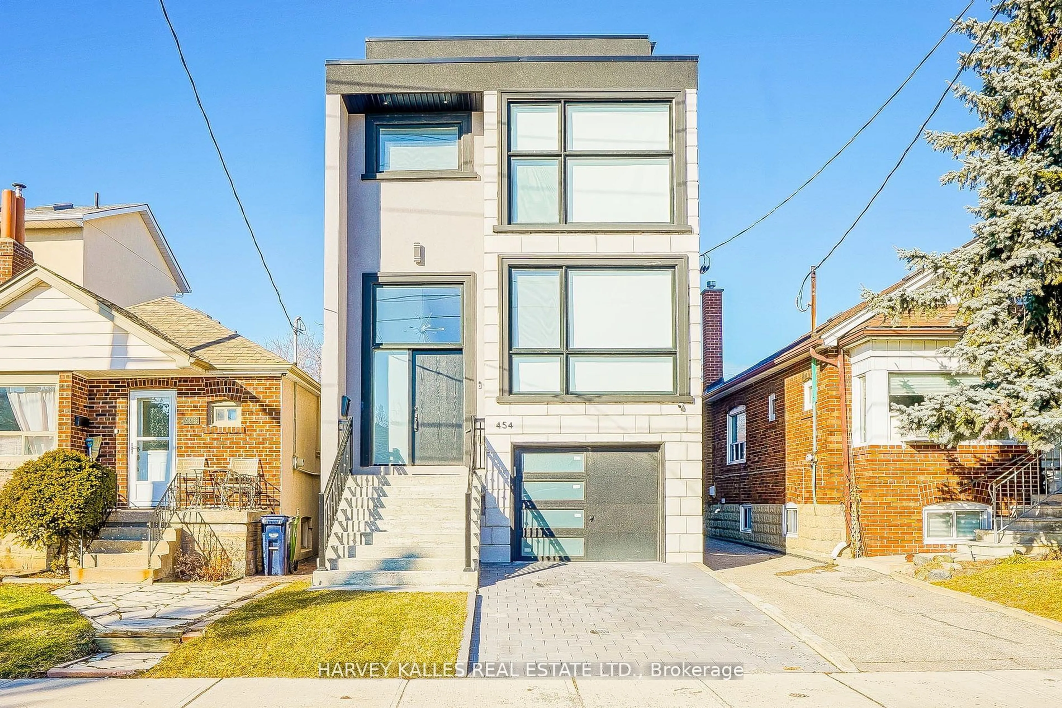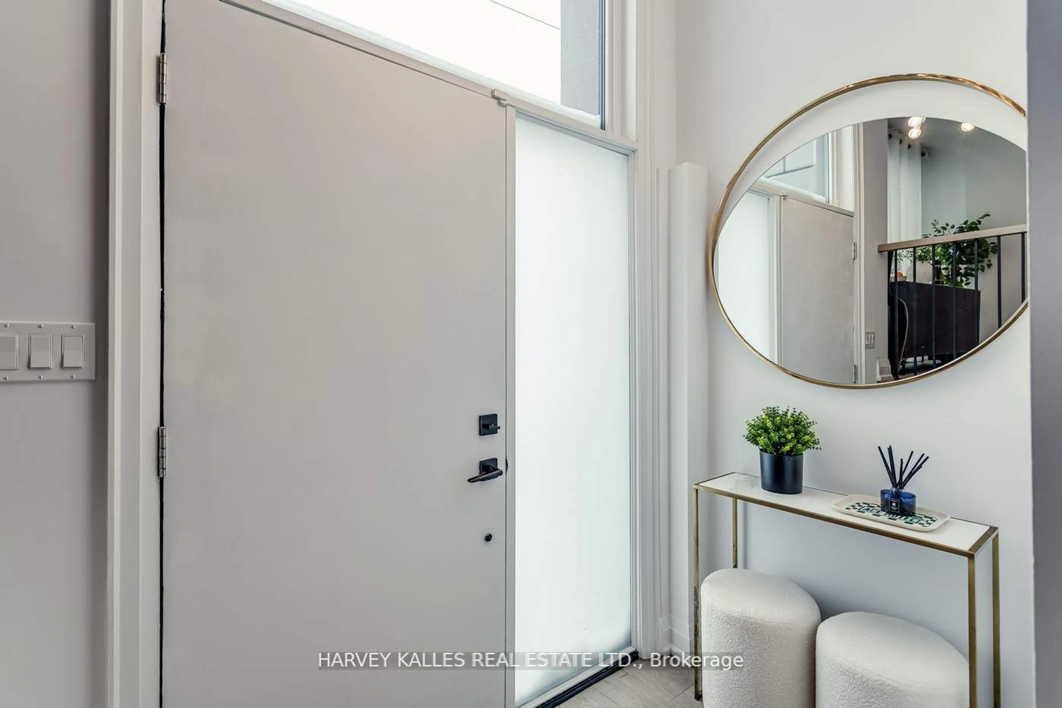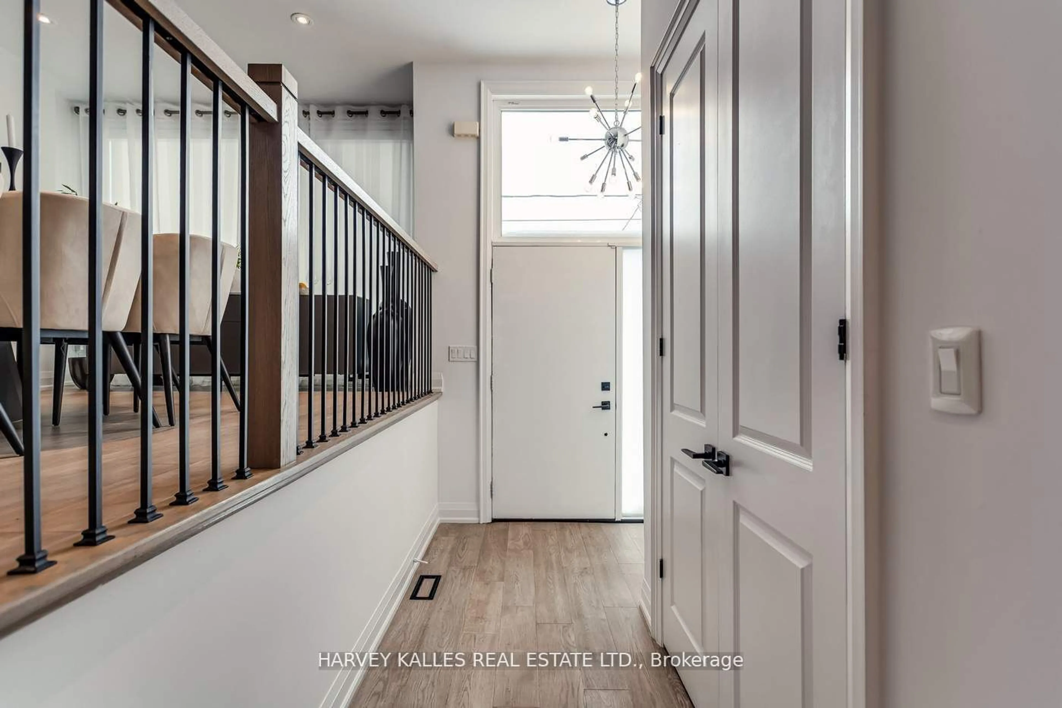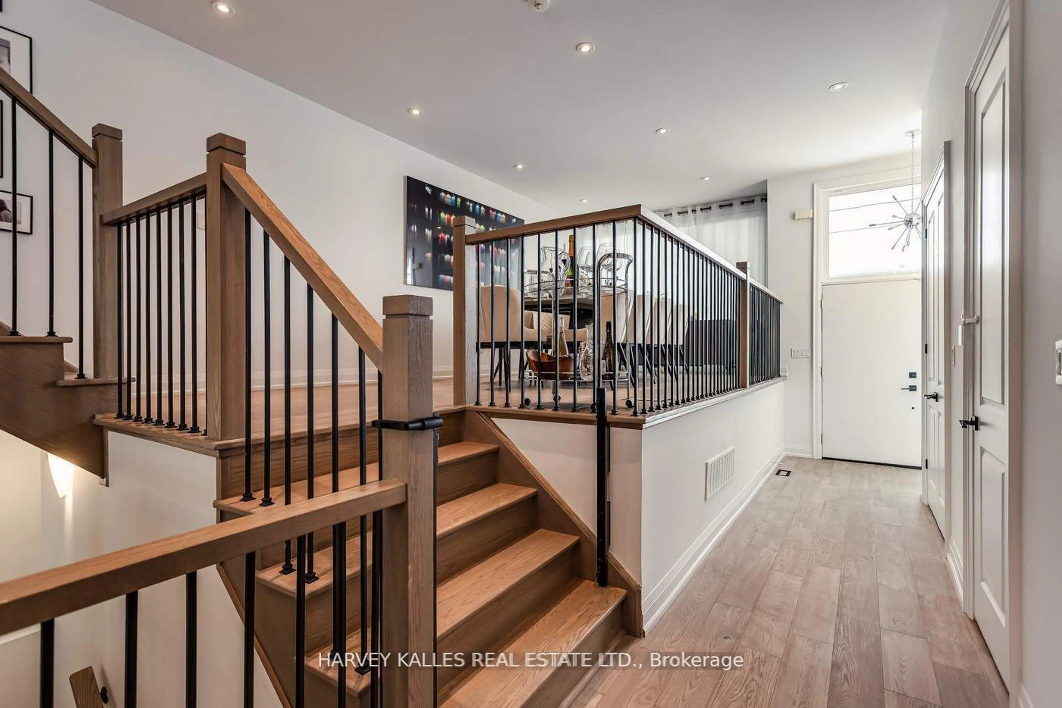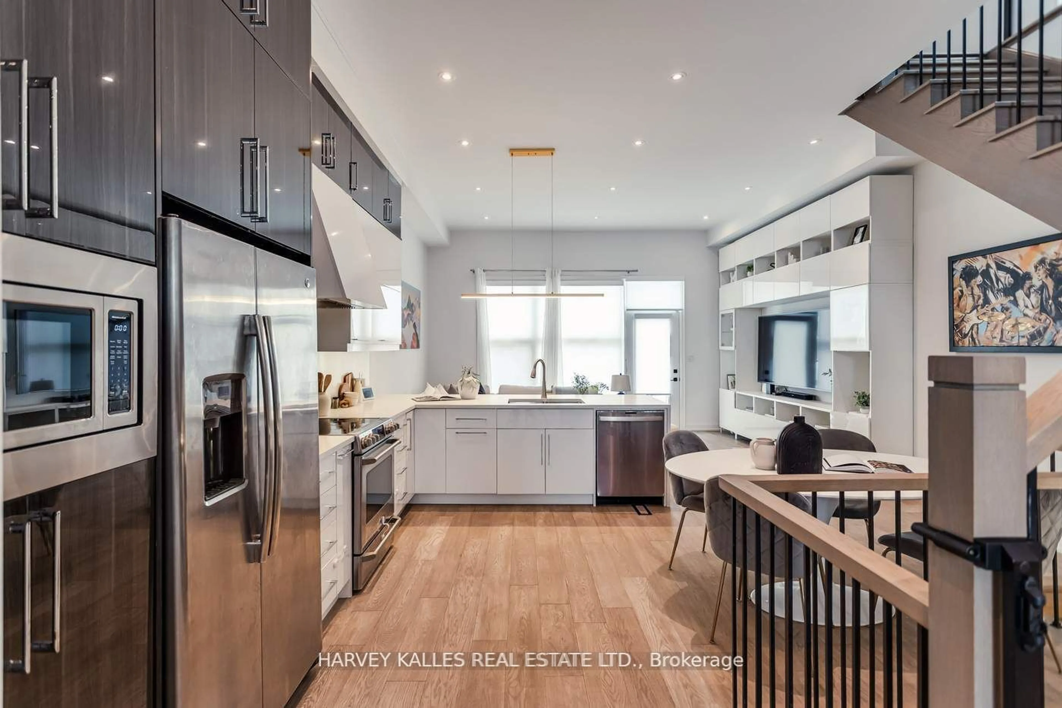454 Whitmore Ave, Toronto, Ontario M6E 2N7
Contact us about this property
Highlights
Estimated ValueThis is the price Wahi expects this property to sell for.
The calculation is powered by our Instant Home Value Estimate, which uses current market and property price trends to estimate your home’s value with a 90% accuracy rate.Not available
Price/Sqft-
Est. Mortgage$8,568/mo
Tax Amount (2024)$9,199/yr
Days On Market75 days
Total Days On MarketWahi shows you the total number of days a property has been on market, including days it's been off market then re-listed, as long as it's within 30 days of being off market.84 days
Description
Everything You've Wanted In A Home & More...On Whitmore!! Built In 2019, Get Ready To Be Greeted By 11-Foot Airy Main Floor Ceilings And Bountiful Sunlight! 2,286 Sq. Ft. Above Grade Plus 664 Sq. Ft. On The Lower Level Means Close To 3,000 Sq. Ft. Of Pristine Living Space! Storage Galore Between The Oversized Front Hall Double Closet, Abundance Of Kitchen Cabinets And Custom-Designed Floor-To-Ceiling Living Room Media Unit! Modern Chef's Kitchen Ft. Quartz Countertops, Double Sink & An Eat-In Section! Relax In The Living Room With Space For Plenty Of Seating, Large Windows & A Walk/Out To The Backyard. The Striking, Chic, Formal Dining Area Is Perfect For Big Gatherings With Family & Friends. The 2nd Floor Contains 3 Generously-Sized Comfortable Bedrooms Each With Its Own Ensuite & Closet W/Custom Built-Ins. Enjoy The Convenience Of 2nd Flr Laundry! Spectacular 3rd Flr Primary Retreat W/Huge Walk-In Closet, Spa-Like Ensuite W/Double Vanity, Its Own Climate Control Unit & Electric Blind W/App & Timer Functionality! The Lower Level Has Endless Possibilities. With A Separate Entrance, Full Kitchen & Additional Laundry It Can Be A Turnkey Rental Unit Or In-Law/Guest Suite. Its Current Use As A Hybrid Gym & Play Area Allow For Anytime Fitness & An Extra Fun Zone. The Lower Level Closet, Basement Kitchen Cabinetry & Utility Room Provide Excellent Additional Storage! The Fully-Fenced Backyard Is Loaded With A Deck For BBQing & Dining, Turf For Play, A Playground Set, Outdoor Living Area & Shed. 2-Car Parking Including A Garage Outfitted W/An Electric Car Charger & Interlock Private Driveway Spot. Central Location W/Tons Nearby Including The Beltline Trail, Walter Saunders Park (Ft. A Splash Pad!), Eglinton West Station & The New LRT! Short Walk To Coffee, Groceries, Cedarvale Park & Kitchen Hub Food Hall (Ft. 10+ Restaurants Incl. Mandy's Salads, Pai & More!) The House You've Been Waiting For Is Ready For You On Whitmore!
Property Details
Interior
Features
Lower Floor
Utility
3.38 x 2.41Tile Floor
Rec
5.55 x 7.8Walk-Up / Pot Lights / 3 Pc Bath
Exterior
Features
Parking
Garage spaces 1
Garage type Built-In
Other parking spaces 1
Total parking spaces 2
Property History
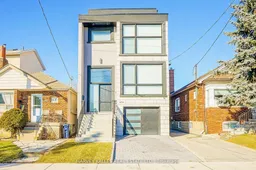 40
40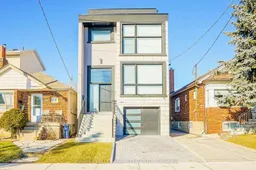
Get up to 1% cashback when you buy your dream home with Wahi Cashback

A new way to buy a home that puts cash back in your pocket.
- Our in-house Realtors do more deals and bring that negotiating power into your corner
- We leverage technology to get you more insights, move faster and simplify the process
- Our digital business model means we pass the savings onto you, with up to 1% cashback on the purchase of your home
