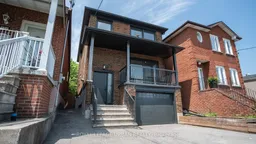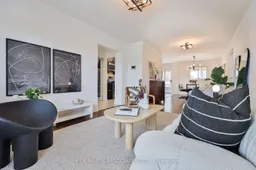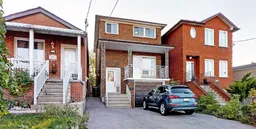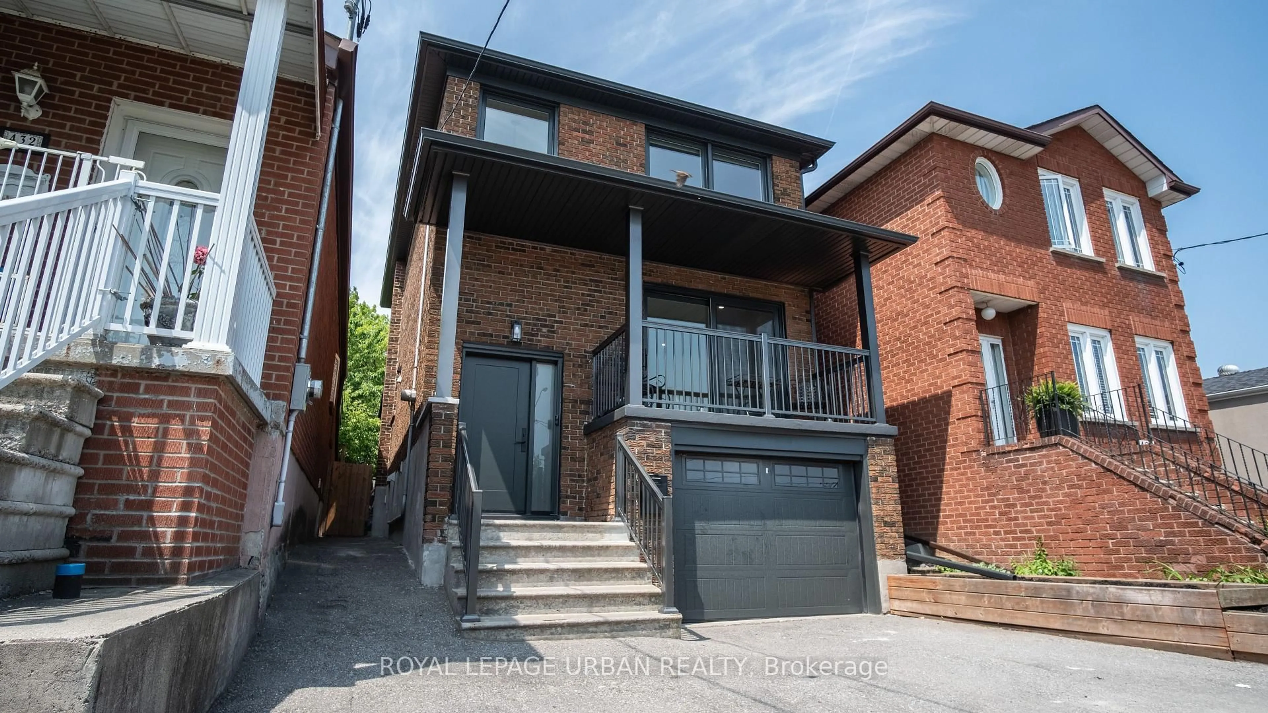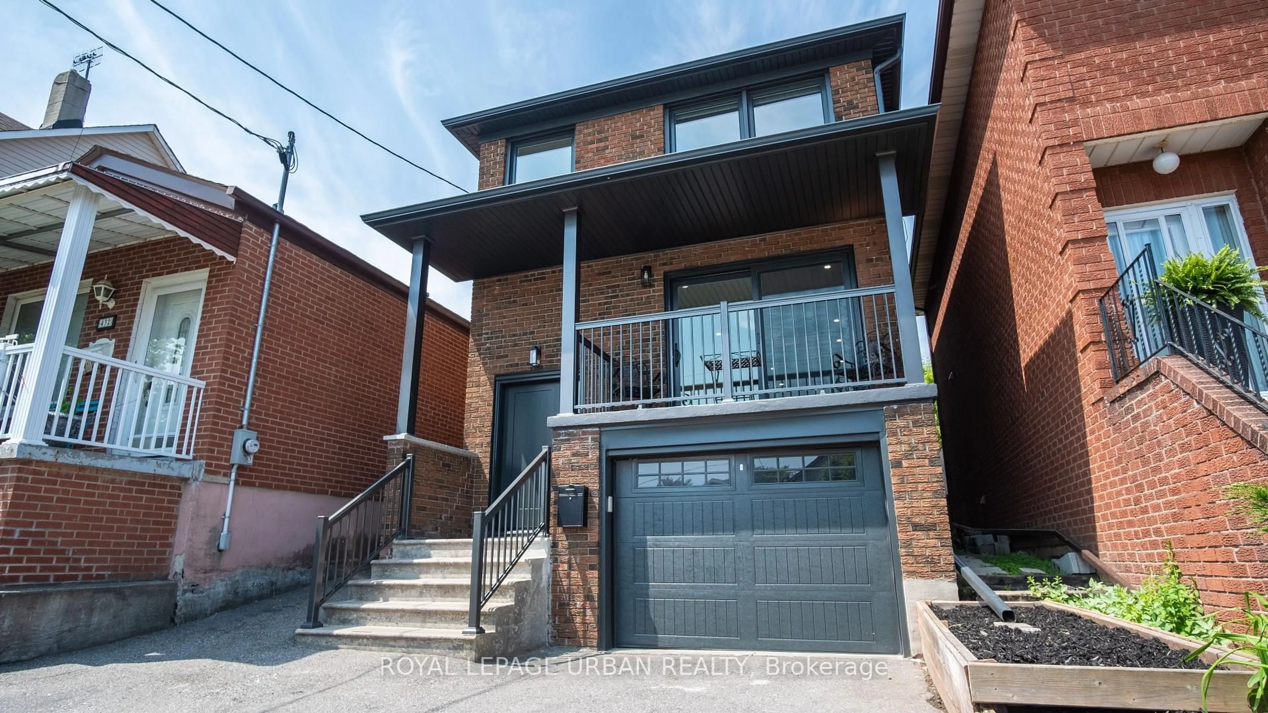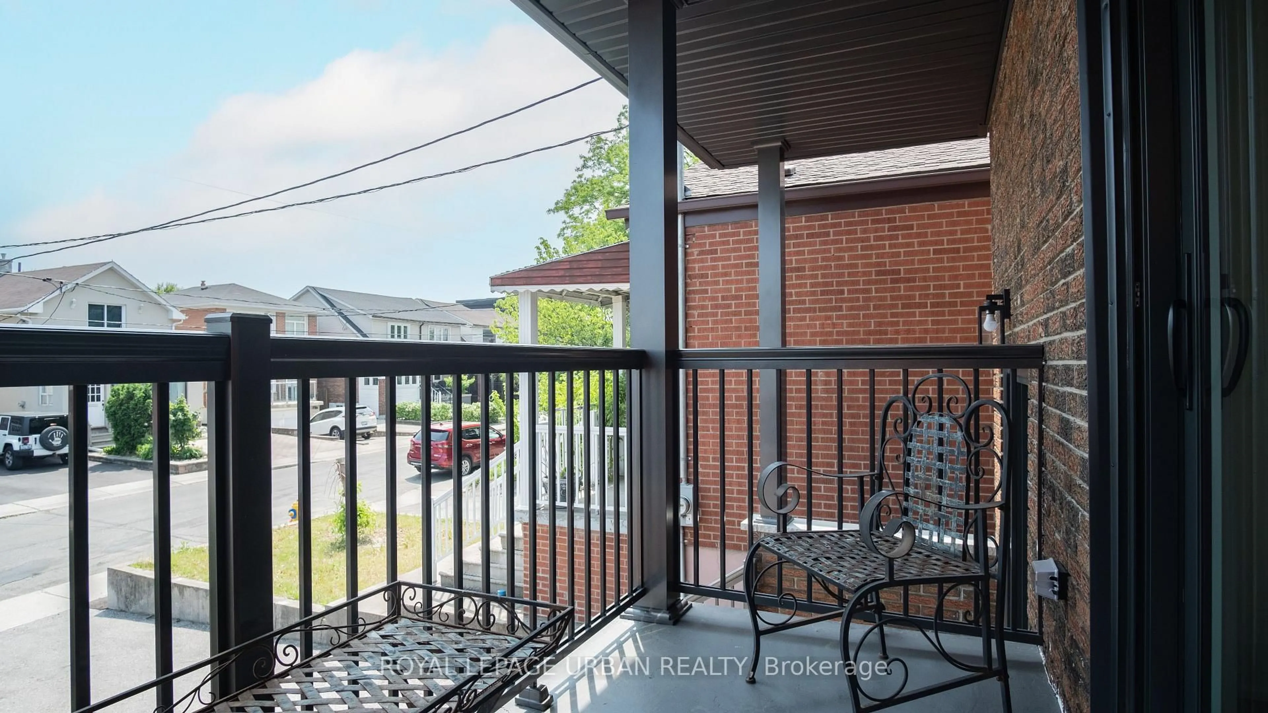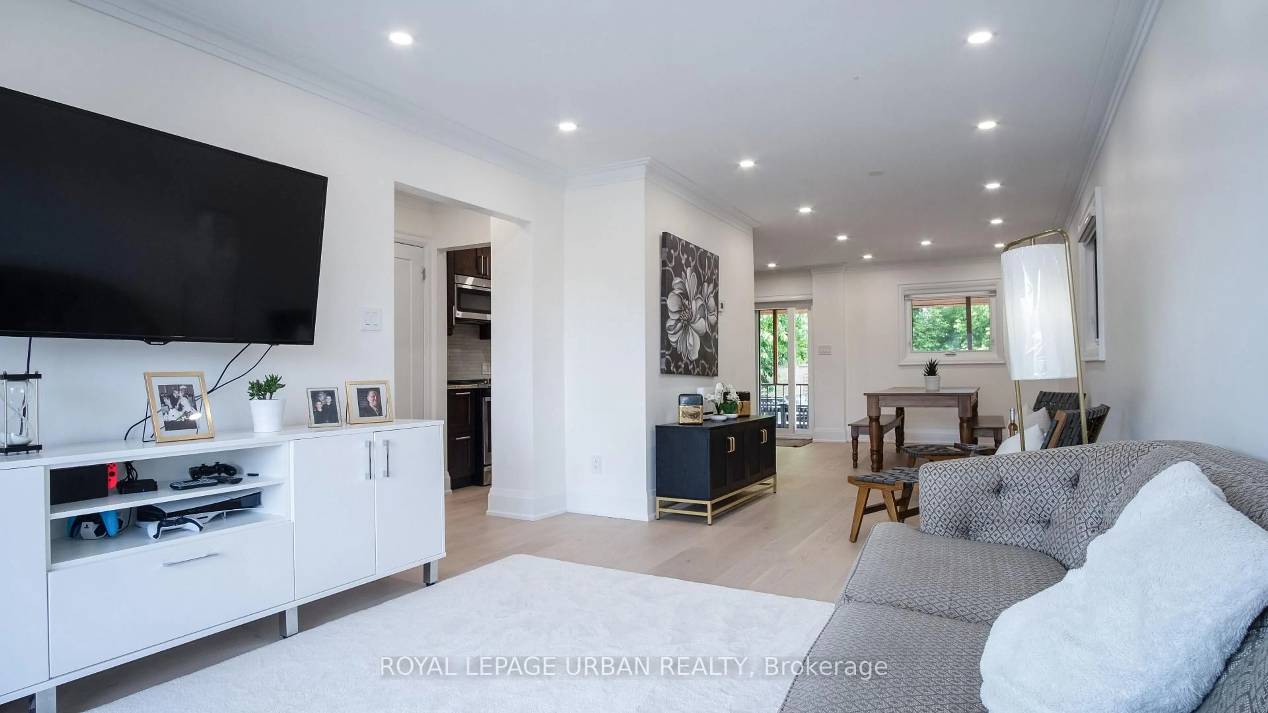434 Westmount Ave, Toronto, Ontario M6E 3N5
Contact us about this property
Highlights
Estimated valueThis is the price Wahi expects this property to sell for.
The calculation is powered by our Instant Home Value Estimate, which uses current market and property price trends to estimate your home’s value with a 90% accuracy rate.Not available
Price/Sqft$1,103/sqft
Monthly cost
Open Calculator

Curious about what homes are selling for in this area?
Get a report on comparable homes with helpful insights and trends.
+18
Properties sold*
$1M
Median sold price*
*Based on last 30 days
Description
Welcome To This Stunning 3-Bedroom, 3-Bathroom Detached Home Offering A Warm And Inviting Ambiance, This Home Is Nestled In One Of Torontos Most Desirable Neighbourhoods. Offering A Thoughtfully Crafted Layout That Seamlessly Blends Style And Function Plus A Fully Finished Basement With A Separate Entrance And Kitchenette, This Residence Combines Original Character With Modern Conveniences.The Bright, Open-Concept Main Floor Features Hardwood Flooring, Pot Lights, And A Contemporary Kitchen Equipped With Stainless Steel Appliances . Upstairs, Three Spacious Bedrooms And An Updated Full Bathroom Provide Comfortable Family Living. The Finished Basement Includes A Kitchenette, 3-Piece Bath, And Above-Grade Windows, Perfect For In-Law Accommodation Or Rental Potential. Step Outside To Your Large, West-Facing Deck And Private Garden/Play Area Ideal For Entertaining Or Relaxing. Additional Highlights Include A Built-In Garage, Private Driveway With Parking For Up To Five Vehicles, Low-Maintenance Landscaping, And A Charming Covered Front Porch. Perfectly Situated With Easy Access To The Upcoming Eglinton Crosstown LRT, Allen Road, Local Parks, Schools, And Vibrant Shops And Restaurants Along Dufferin And Rogers Road. Don't Miss This Incredible Opportunity. Please see the attached list of renovations that were completed within the past year. Your Dream Home Is Just A Showing Away. Lets Turn Dreams Into Keys Today!
Property Details
Interior
Features
Main Floor
Foyer
1.01 x 1.96Hardwood Floor
Living
4.67 x 3.42hardwood floor / Combined W/Dining / W/O To Balcony
Dining
5.41 x 2.73hardwood floor / Combined W/Living / Open Concept
Kitchen
5.41 x 2.76hardwood floor / O/Looks Dining / Sliding Doors
Exterior
Features
Parking
Garage spaces 1
Garage type Built-In
Other parking spaces 3
Total parking spaces 4
Property History
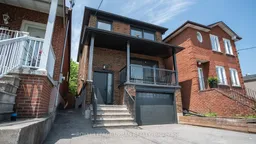 46
46