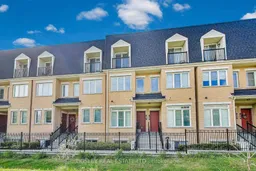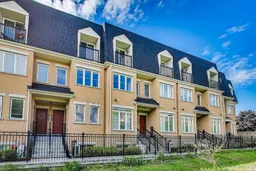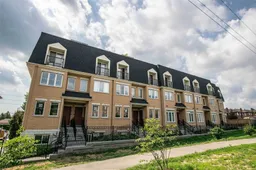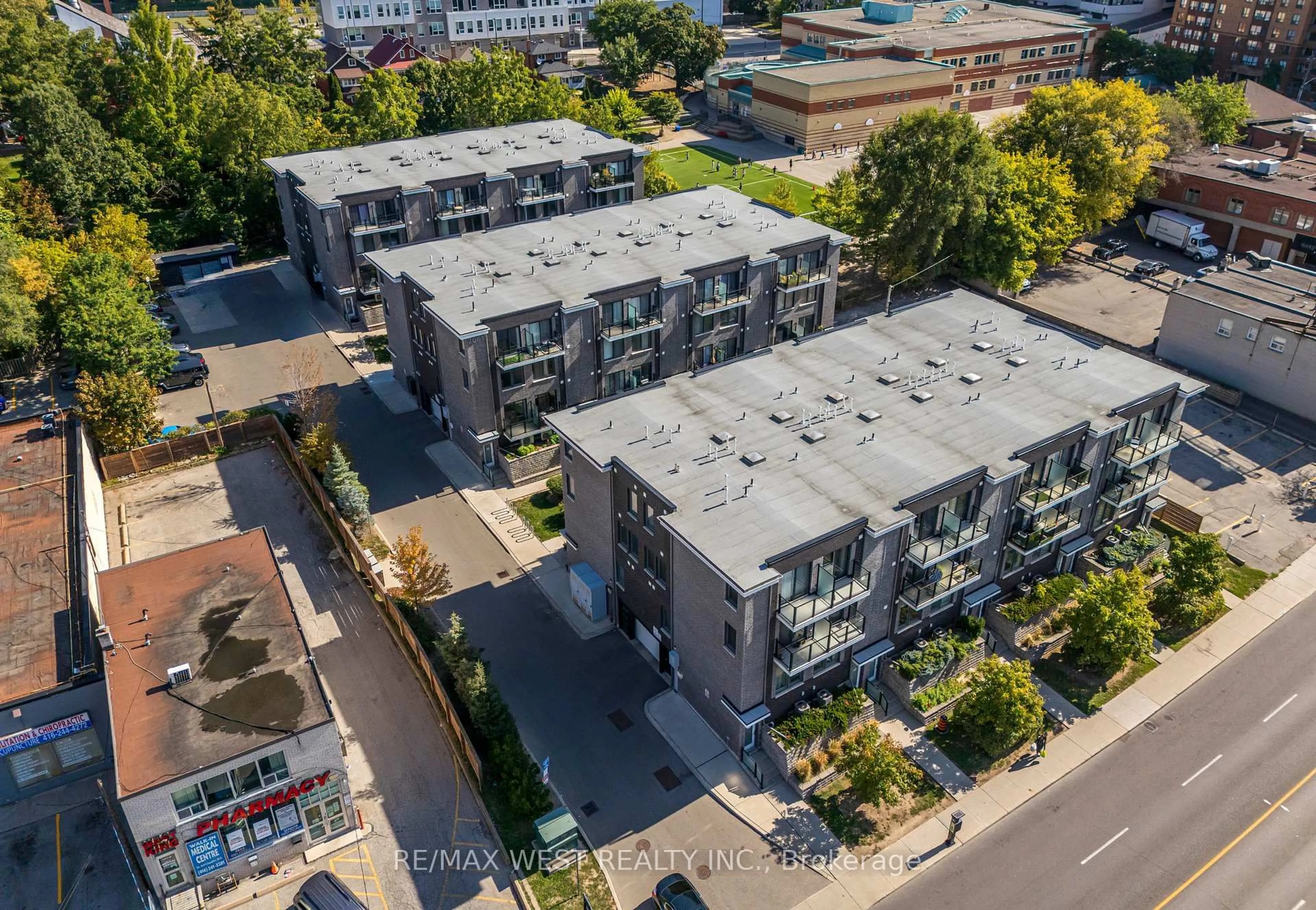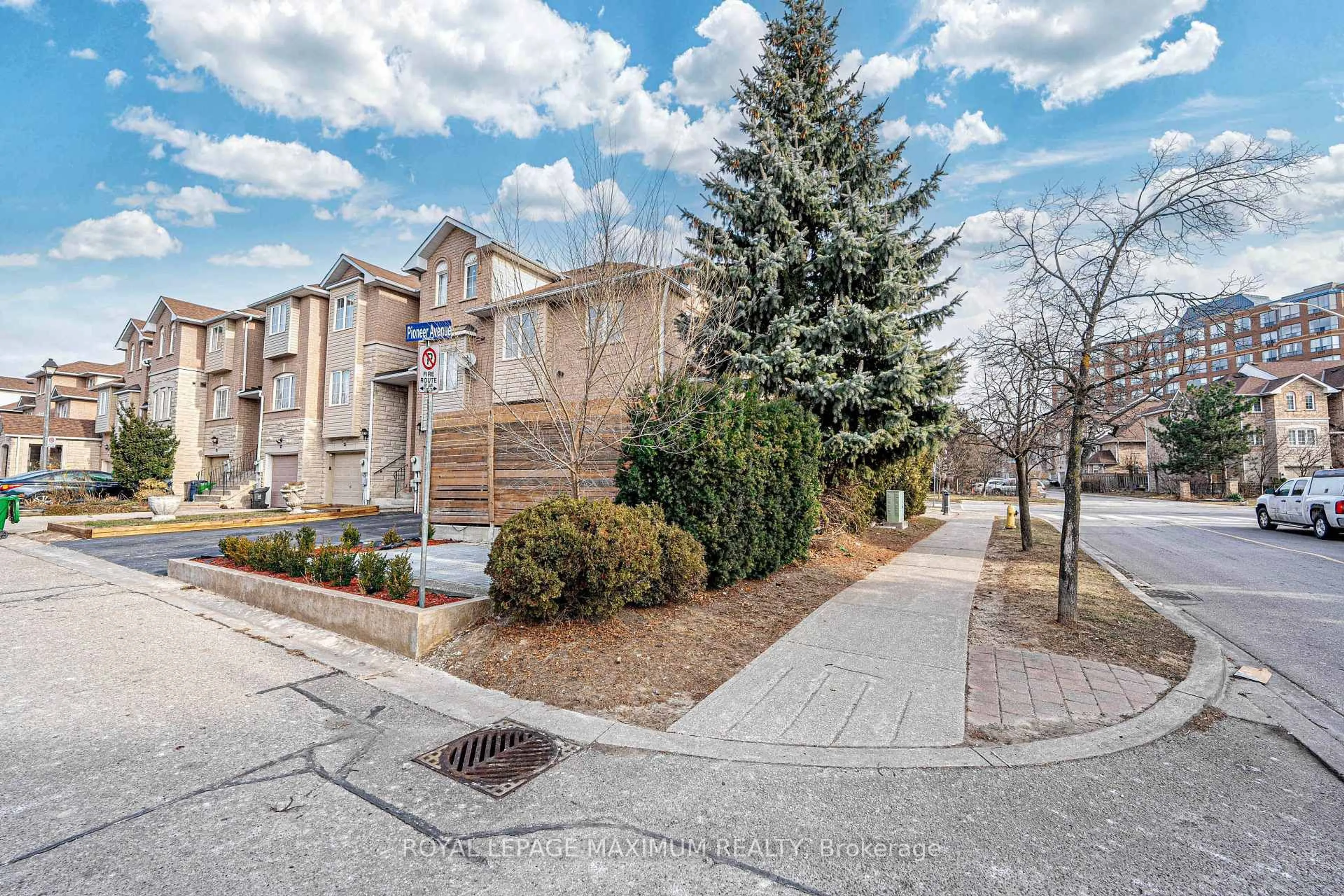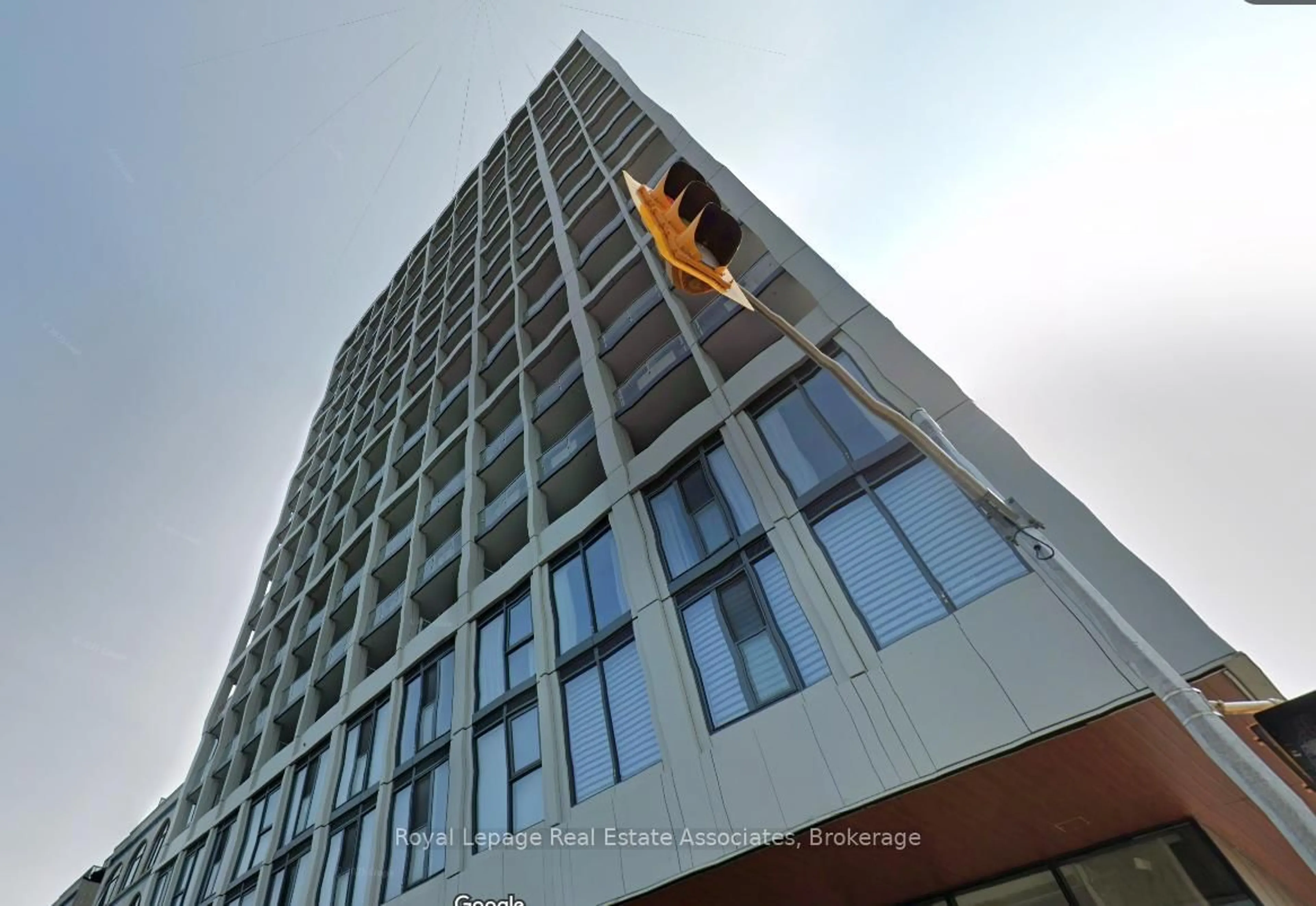Say hello to a green and serene urban retreat! Looking for space, sunshine and a little separation? This multi-level condo townhome offers almost 1200 sq ft of well-designed living, nestled quietly along the York Beltline Trail. This means lush, leafy and wonderfully removed from the city buzz (without being far from anything at all.) The open-concept main floor gives you generous living and dining spaces, a powder room and a modern kitchen, complete with a breakfast bar. It is the perfect space for entertaining. Upstairs you'll find two sizeable bedrooms (and a bonus office/den space on the 3rd floor!) Both bedrooms with large closets and a full bathroom in between. The second bedroom opens onto a charming balcony, ideal for morning coffee and a bit of fresh air & sunlight.Top it all off with a sun-drenched rooftop terrace, giving you that rare mix of indoor/outdoor living and room to breathe. BBQ Central, here you come. Underground parking means you (and your car) stay protected year-round, and a locker + bike storage are included for extra convenience. All of this set in a well-managed, cared-for community, steps from Walter Saunders Park - where you'll find a playground, splash pad, fitness areas and basketball courts. The upcoming Eglinton LRT (this fall, fingers crossed) and easy Allen Expressway access make getting around a breeze. Not to mention that you're close to shops, all your essentials and the Castlefield Design District (if your inner decorator needs a little inspiration.) Townhome living meets low-maintenance convenience - complete with greenery, privacy and sunlight in all the right places. *EXTRAS* Bonus space on the third floor for extra storage, a sitting area or den/office flex space. Gas hookup on terrace. New light fixtures and main floor custom zebra blinds included. School catchment - the highly rated West Preparatory.
Inclusions: all existing appliances, all existing light fixtures, 3rd floor shelves, all existing window blinds.
