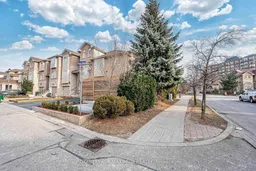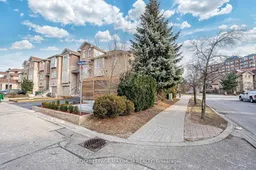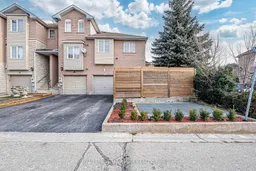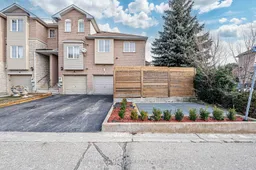Presenting A Corner-Unit 2-Storey Condo Townhome Nestled In The Mount Dennis Area Containing A Basement In-Law Suite w/Separate Entrance, 4 Bedrooms Above Grade, Above-Ground Pool & Low Monthly Maintenance Fees. Featuring: Brick & Stone Exterior, An Exceptional Layout, 4+1 Bedrooms, 4 Baths w/Master Ensuite, Functional Kitchen w/S.S Appliances, Hardwood & Ceramic Floors (Throughout Main Floor), In-Law Suite Basement w/Separate Side Entrance, Common Area Laundry Room w/Sink, Furnace & A/C (2021), Exterior Pot Lights, Backyard Patio & Pathways w/Aggregate Concrete, Built-In 1 Car Garage (Finished w/Epoxy Flooring), 1 Car Driveway w/No Sidewalk & More. Various Amenities, Schools, Public Transit, Major Highways 401/400, West Park Healthcare Centre, Eglinton Flats & Scarlett Woods Golf Course Located Within Close Proximity. An Overall Excellent Acquisition For Those Seeking Comfort, Convenience & Value In The City!
Inclusions: 2 Stainless Steel Refrigerators, 2 Stainless Steel Stoves, Stainless Steel Range Hood, Stainless Steel Built-In Dishwasher (As-Is), Clothes Washer & Dryer, Window Coverings, Electrical Light Fixtures, Furnace & Central Air Conditioner (Both Owned).







