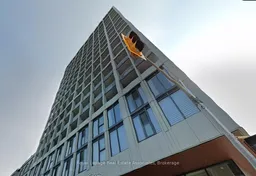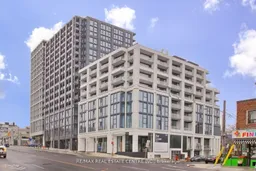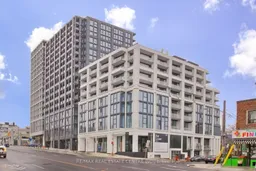Go see it now, you will love it. *** C A N N O T ----- B E ----- B E A T *** Own a true 3-bedroom in the coveted Forest Hill community where style and convenience converge. Thoughtfully planned ~890 sq ft layout with large windows in every room for daylong light and built in closets. The sleek, modern kitchen features stainless steel built-in appliances, including a built-in wine cooler, and flows into open living/diningideal for daily life and entertaining. Enjoy direct access to the Forest Hill LRT, putting the city at your doorstep. OWNED underground parking and owned locker add everyday practicality, and internet is included in the maintenance fees for simple budgeting. Building amenities check every box: gymnasium, co-working/business lounge, BBQs, and bike storage. This address truly has it all shops, parks, transit, and great schools making it an unbeatable price and a rare chance to live in an amazing neighbourhood. Just say the word. Please note: photos are from an earlier listing and the unit is currently tenanted.
Inclusions: Wine Cooler, Fridge, Range, Microwave, Dishwasher, Stacked Washer And Dryer. Internet included in maintenance. Parking and Locker are owned






