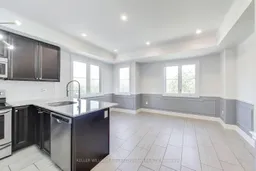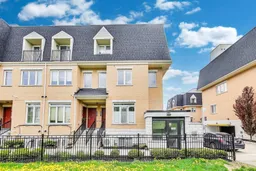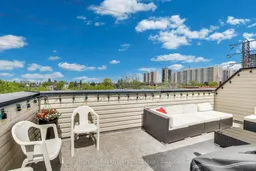Hate waiting for elevators or feeling boxed into a condo that never gets any light? Meet the townhouse that gives you freedom to move, breathe, and actually live. Unit 231 is a bright corner suite quietly tucked at the back of the complex with windows on two sides and sunshine all day. The main floor offers a smart layout with proper space for a sofa and dining table, not just one or the other, plus a rare powder room so guests don't have to climb a thing. Upstairs, two real bedrooms mean your furniture fits and you still have room for a home office, nursery, or guest room that feels like an actual bedroom. Head up one more level to your private rooftop terrace-no shared walls, no elevator rides, just coffee or cocktails under the sky. Freshly painted with custom wainscotting and thoughtful upgrades, this home gives you more of what counts and less of what doesn't. Heated underground parking, a locker, and two bike spots keep life simple, and the garage exit is steps from your front door. You're minutes from Walter Saunders Park, schools, shops, the subway, and the soon-to-open Eglinton LRT. Move-in ready, low-maintenance, and priced to make the next buyer very happy they waited for the right one.
Inclusions: Yes, parking and a locker are included because carrying groceries in the rain is no one's core memory. Two bike spots for weekend rides or for when you're definitely going to start cycling soon. Comes with everything you need-fridge, stove, built-in dishwasher, stacked washer/dryer, microwave range hood, all light fixtures, and window coverings. Just bring your furniture, your playlist, and a bottle of something to celebrate.






