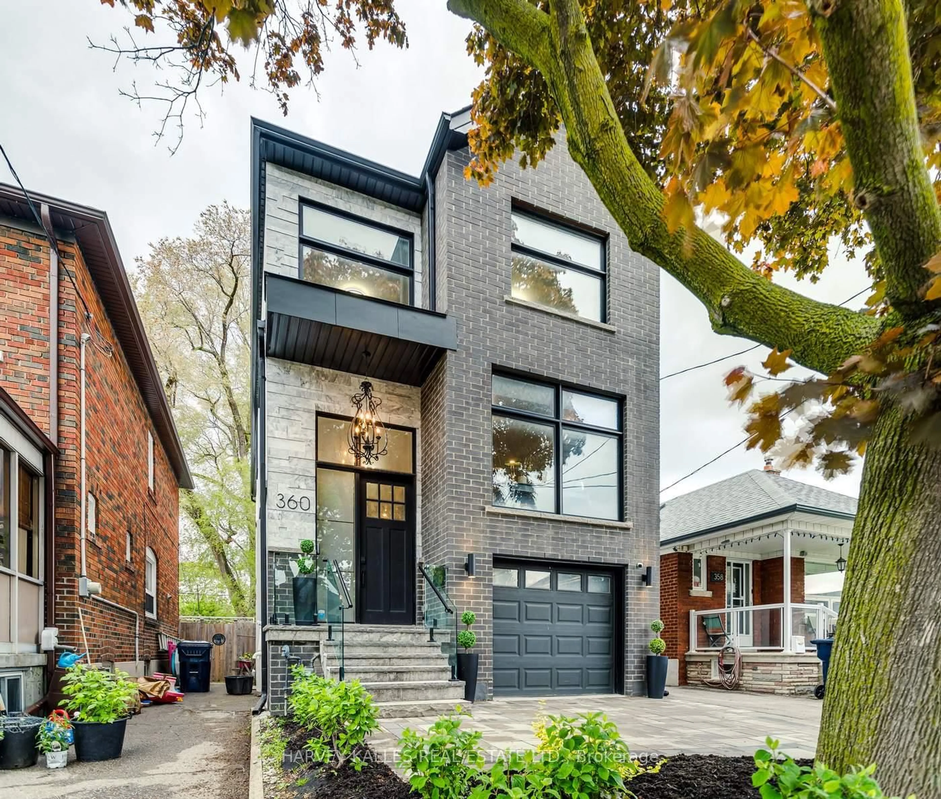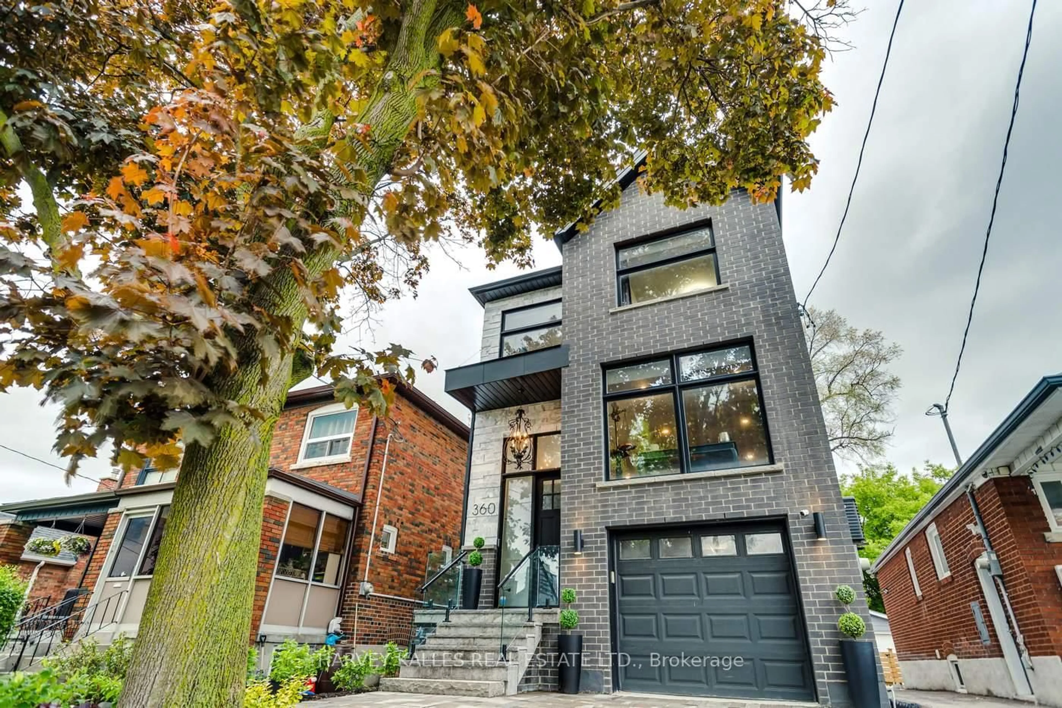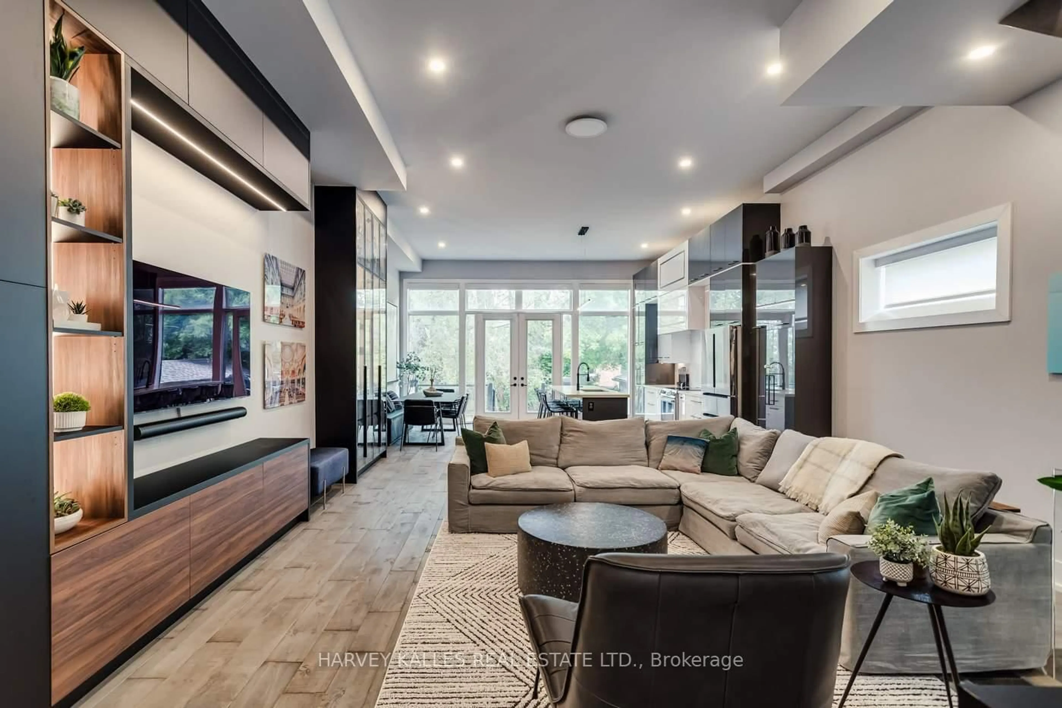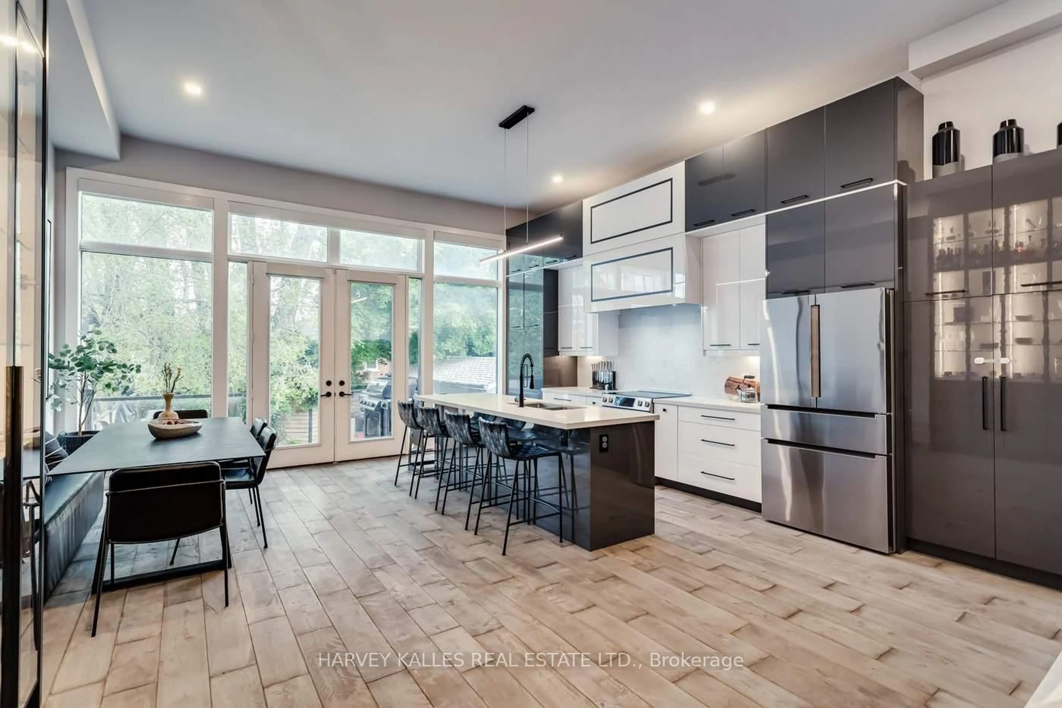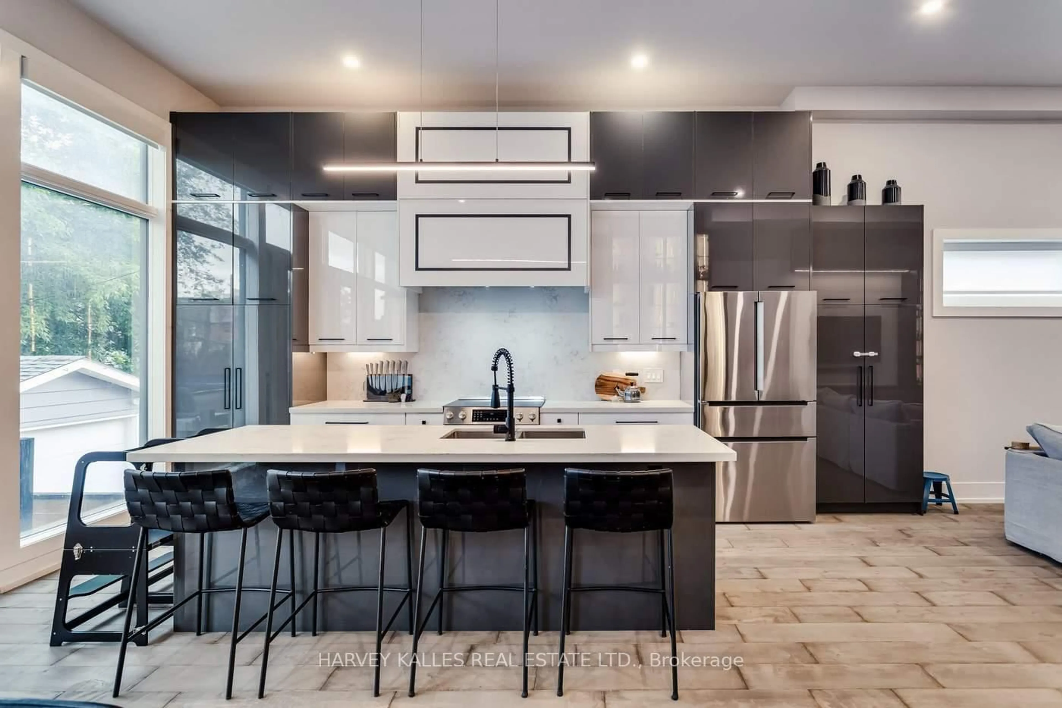360 Whitmore Ave, Toronto, Ontario M6E 2N4
Contact us about this property
Highlights
Estimated ValueThis is the price Wahi expects this property to sell for.
The calculation is powered by our Instant Home Value Estimate, which uses current market and property price trends to estimate your home’s value with a 90% accuracy rate.Not available
Price/Sqft$922/sqft
Est. Mortgage$8,800/mo
Tax Amount (2025)$8,664/yr
Days On Market1 day
Description
The hottest home for a 360 degree tour is over at 360 Whitmore! You'll be looking left, right, up, down and don't need 20/20 vision to easily see the spectacular features of this home built in 2020! Almost 2,400 sq ft above grade + approx 800 sq ft below means close to 3,200 sq ft of living space! With soaring 12-foot ceilings upon entry and floor-to-ceiling windows, you're greeted by an abundance of natural light. The main floor of this inviting home hits every key box and more! A double front hall closet, powder room, garage walk-in, backyard walk-out and 2 separate living spaces are just the start. We haven't even covered the striking kitchen, show-stopping wine cabinet, custom media unit or cozy fireplace. Moving upstairs, enjoy a wonderful primary suite stacked with a walk-in closet, spa-like washroom and balcony walk-out. The other bedrooms all have closet space, window light, and bathroom access (including the 4th bed having its own ensuite!) On the lower level, the options are endless. A separate entrance, kitchen, full washroom and additional laundry provide for rental income potential! Custom built-ins only add to the storage on this floor. The basement bedroom with a window can be an extra sleeping space or tricked out office! Love and care have been put into the landscaping of this home. The backyard has prime deck space for eating and is fully fenced for safe play! The home is centrally located near Eglinton West Subway station and the future Cedarvale LRT station! A short-walk to the Beltline Trail, Walter Saunders Park (w/ splash pad!), Cedarvale Park, the West Prep playground & more! Enjoy nearby coffee, restaurants, and Sobeys for groceries. Located in the JR Wilcox school district, the home is surrounded by various daycare and private school options too including First Foundations, the Village Shul, BrightPath, Bialik, Leo Baeck, Fieldstone and more! So come over, plant yourself in 360 Whitmore, enjoy a beautiful 360 view and prepare to be in awe!
Property Details
Interior
Features
Main Floor
Kitchen
5.87 x 2.6Centre Island / Stainless Steel Appl / hardwood floor
Dining
5.87 x 3.37Window Flr to Ceil / W/O To Deck / hardwood floor
Living
6.47 x 5.97Pot Lights / B/I Shelves / hardwood floor
Family
6.94 x 3.75Fireplace / Large Window / hardwood floor
Exterior
Features
Parking
Garage spaces 1
Garage type Built-In
Other parking spaces 1
Total parking spaces 2
Property History
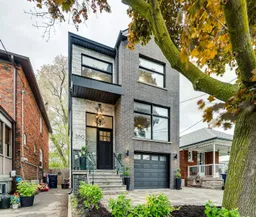 41
41Get up to 1% cashback when you buy your dream home with Wahi Cashback

A new way to buy a home that puts cash back in your pocket.
- Our in-house Realtors do more deals and bring that negotiating power into your corner
- We leverage technology to get you more insights, move faster and simplify the process
- Our digital business model means we pass the savings onto you, with up to 1% cashback on the purchase of your home
