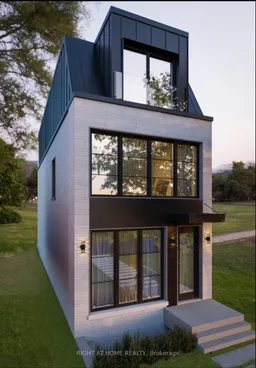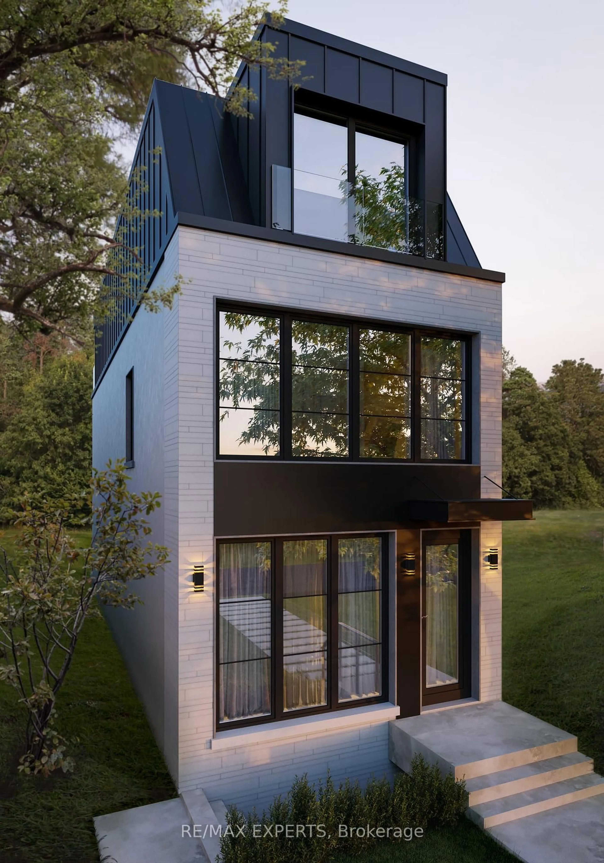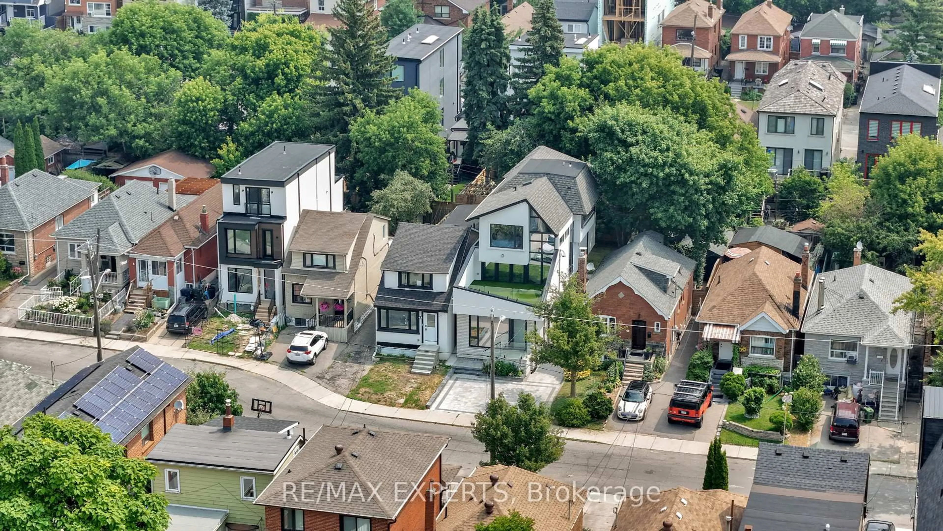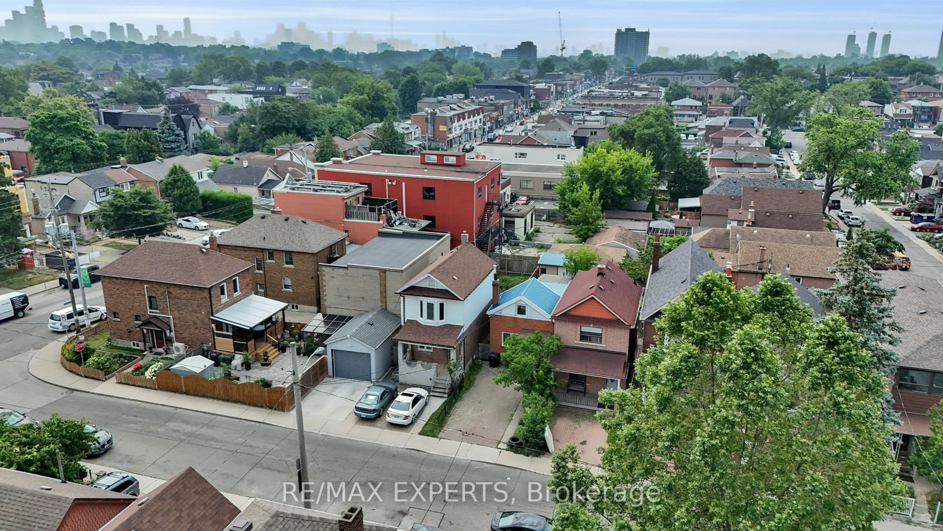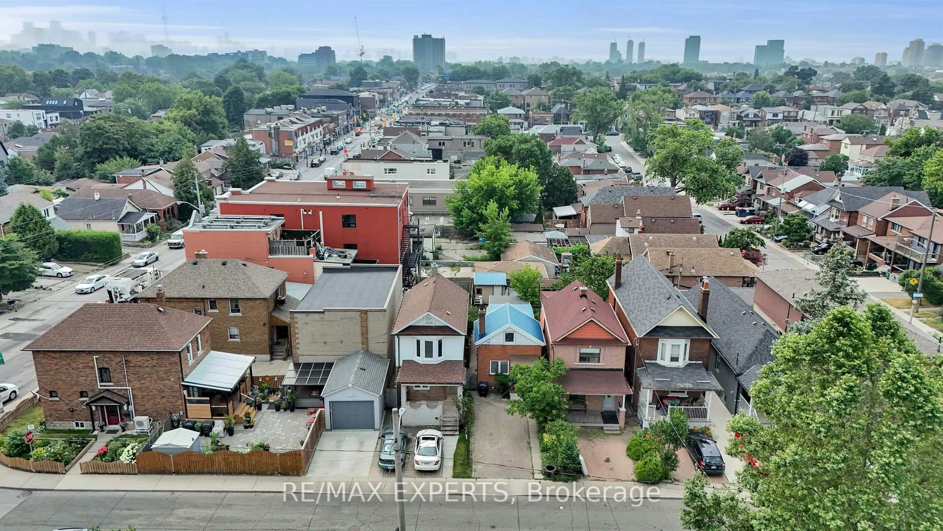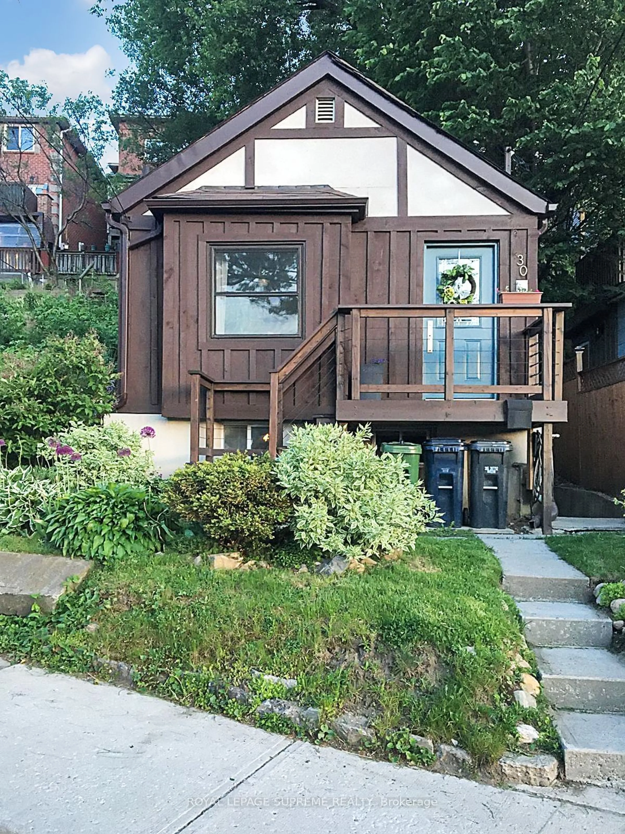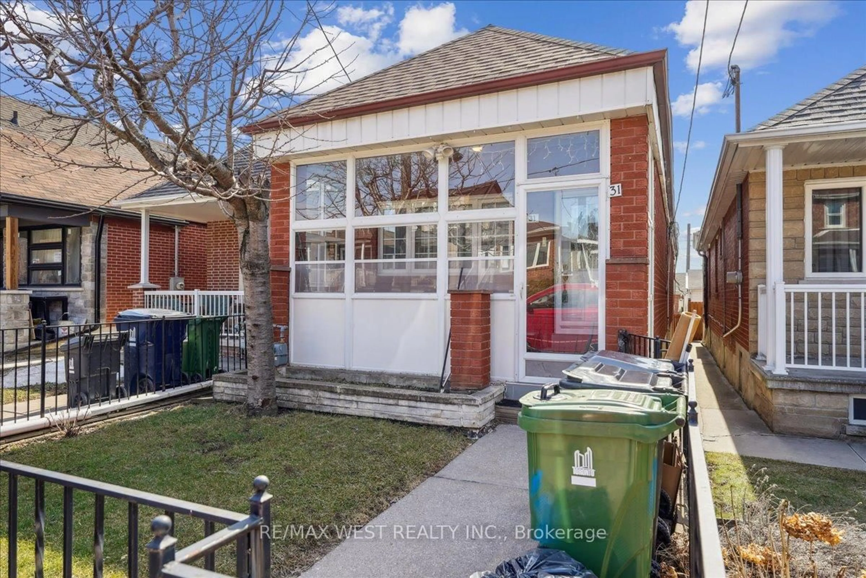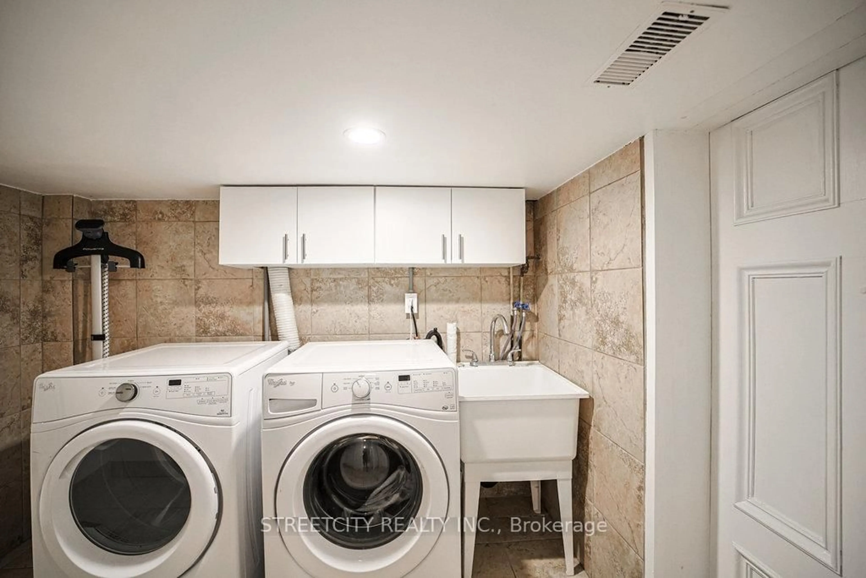Contact us about this property
Highlights
Estimated valueThis is the price Wahi expects this property to sell for.
The calculation is powered by our Instant Home Value Estimate, which uses current market and property price trends to estimate your home’s value with a 90% accuracy rate.Not available
Price/Sqft$1,401/sqft
Monthly cost
Open Calculator

Curious about what homes are selling for in this area?
Get a report on comparable homes with helpful insights and trends.
+8
Properties sold*
$975K
Median sold price*
*Based on last 30 days
Description
Attention Builders, Investors & End-Users! Welcome to 3 Hanson Road a rare and versatile opportunity in Torontos vibrant Oakwood Village. This well-maintained 1.5-storey home sits on a 20 x 100 ft lot and includes fully approved architectural drawings for a stunning ~2,300 sq ft custom build plus finished basement. Whether you're looking to start construction right away or live comfortably in the existing home and build later, this property offers true flexibility. The current home features 2 bedrooms, 2 bathrooms, a finished basement, a spacious backyard, and private parking making it move-in ready for end-users or renters. Located on a quiet residential street surrounded by parks, schools, and community amenities, youre just steps from TTC bus routes and within easy reach of St. Clair West Station and the Eglinton Crosstown LRT, offering exceptional city connectivity. Opportunities like this with permits already secured and multiple paths forward are few and far between. Dont miss your chance to unlock the full potential of 3 Hanson Road.
Property Details
Interior
Features
Main Floor
Living
3.28 x 3.54Parquet Floor / Window / Separate Rm
Kitchen
4.41 x 3.54Updated / Stainless Steel Appl / Backsplash
Primary
4.47 x 3.08Parquet Floor / Window / Closet
Exterior
Features
Parking
Garage spaces -
Garage type -
Total parking spaces 2
Property History
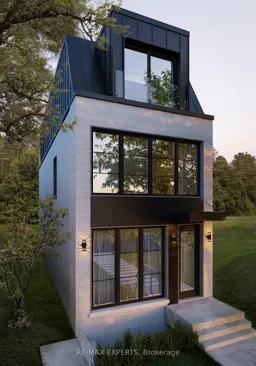 45
45